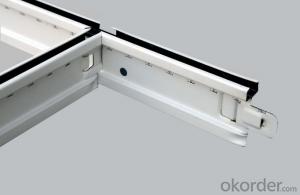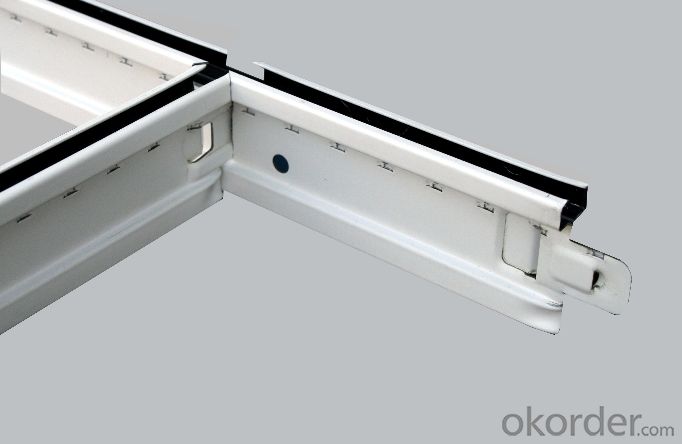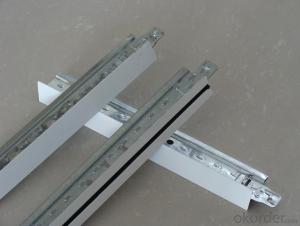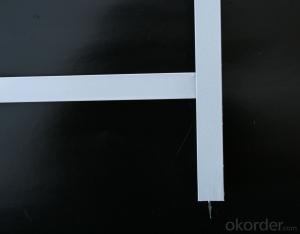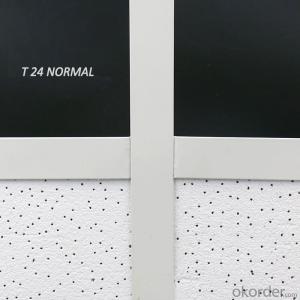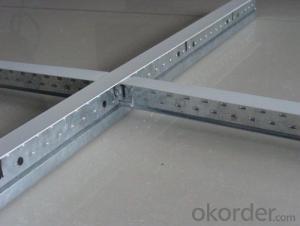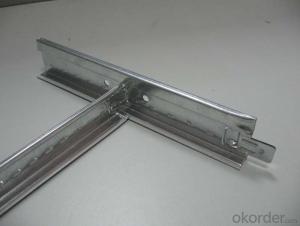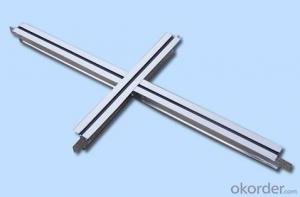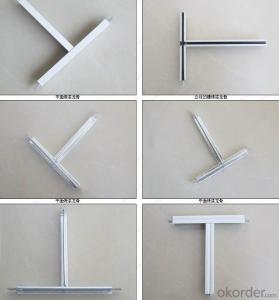Usg Drywall Ceiling Grid - Suspension Ceiling T-Grid from China for Building
- Loading Port:
- China main port
- Payment Terms:
- TT OR LC
- Min Order Qty:
- 1000 m³
- Supply Capability:
- 10000 m³/month
OKorder Service Pledge
OKorder Financial Service
You Might Also Like
Specification
There are many set of the suspension ceiling grid. They are: Plane System, Alloy End Grid, Groove System, Exposed System and Concealed System.
Product Applications:
It is an ideal indoor decoration material.
Widely used in marketplace, bank, hotel, factory and terminal building etc.
Product Features:
It is fire-proof, so it would be safe for people to use it.
It has many size, so customers could have many options when they do the decoration and it could match many kinds of ceilings.
It is easy to install, so it would be convenient for customers to use it.
Product Advantages:
It has no damage for environment.
Convenience in installation, it shortens the working time and labor fees.
It is good effect for space dividing and beautifying.
It could be installed according to practical demands.
Product Specifications:
For the Plane system:
Item: NPT38, NPT32 (White)
CNP38, CNPT32 (Chrome)
SNPT38, SNPT32 (Silver)
GNPT38, GNPT32 (Golden)
Main Tee: 38x24x3600mm 32x24x3600mm
38x24x3660mm 32x24x3660mm
38x24x3750mm 32x24x3750mm
(Thickness: 0.26mm, 0.30mm, 0.35mm, 0.40mm)
Cross Tee: 26x24x1200mm 26x24x1220mm
26x24x600mm 26x24x610mm
(Thickness: 0.26mm, 0.3mm)
Wall Angel: 24x24x3000mm 20x20x3000mm
(Thickness: 0.3mm, 0.4mm)
FAQ:
Question: May I get some samples of the product?
Yes, of course. If you need, we could sent you the small samples by the reliable delivery company such as DHL etc.
Question1: How can you guarantee the quanlity of your products?
Firstly, our company listed Forture top 500, so we have high reputation in doing business. Secondly, we make our products according to the standards, and if you want to go and see our factories, it is ok and we will welcome you!
Images:
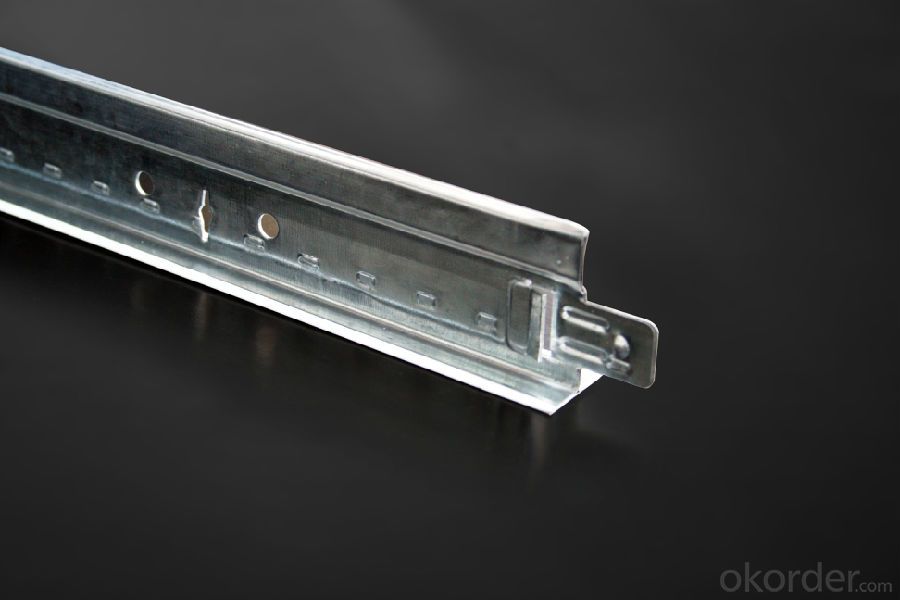
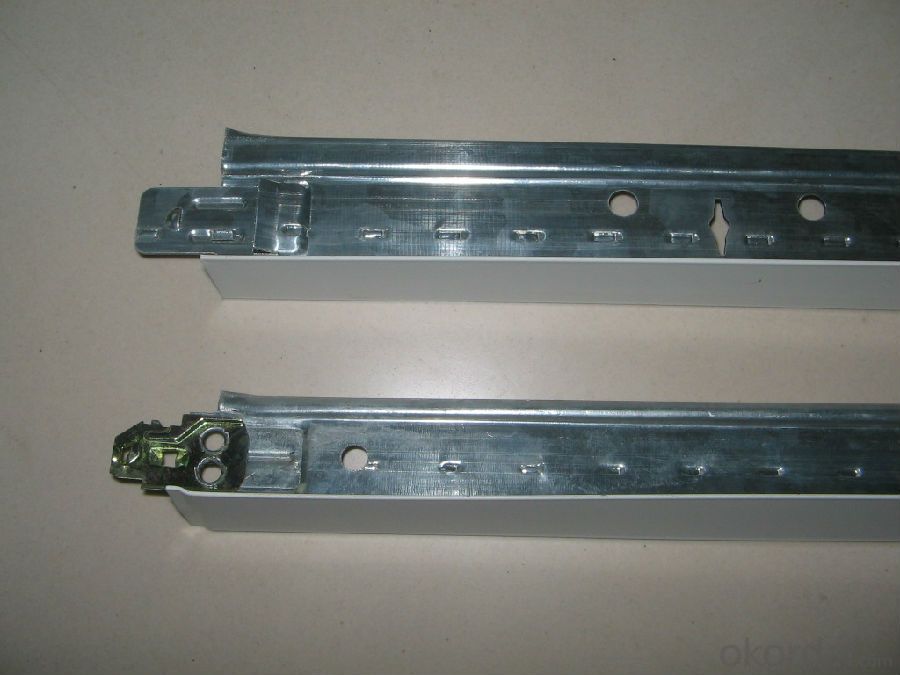
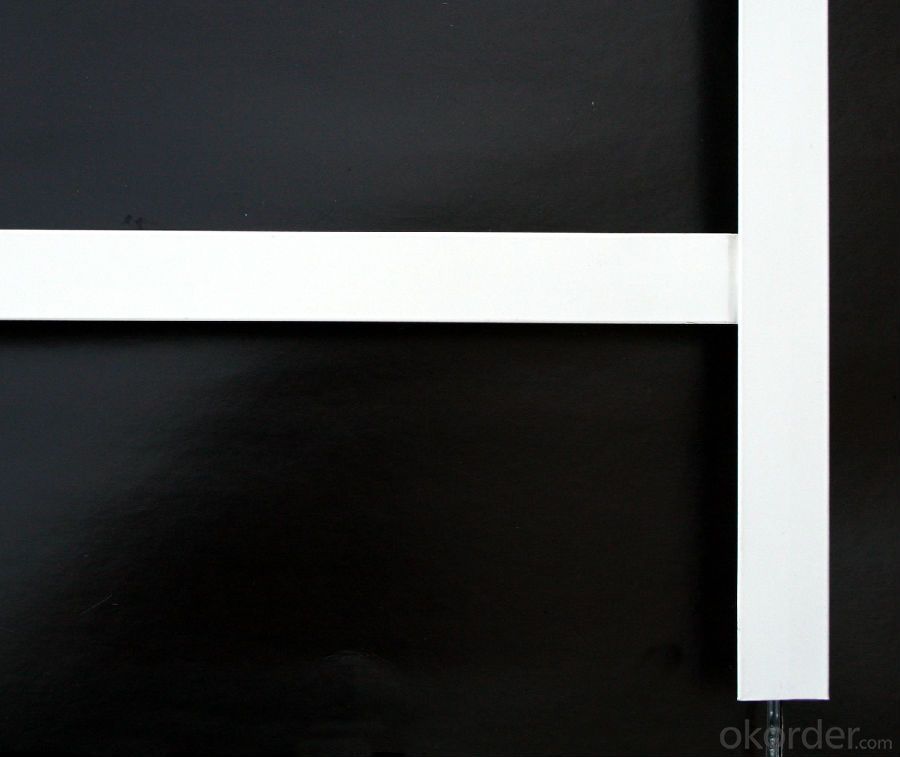
- Q: Fixed in the light steel keel h19 what it means
- H type, specifications (H type light steel keel height) 19mm.
- Q: Construction Process of Light Steel Longguard Paving
- Keel installation 1) large keel available welding method and hanging rod welding. But it is best to use the hanging rod and the boom connection, tighten the screw card. Large keel can be connected with a long connection. After installation to be leveling, consider the height of the ceiling from the arch, not less than the room short span of 1/200. 2) in the keel with a hanging piece with a large keel fixed. The spacing of the keel depends on the size of the plate. When the spacing is greater than 800 mm, the keel should be added between the keel, which should be parallel with the keel, and hanging with a large keel and fixed, the lower surface and the keel at the same level. 3) in the seam joints should be installed in the cross, the keel, cross-keel with a flat connection with the small keel fixed. 4) the final installation of special-shaped roof or curtain box shaped keel or teach aluminum keel.
- Q: Light steel keel d60 and u60 What is the difference?
- D60 may be the ceiling 60 bearing keel specifications: DC60 * 27 * 1.2, may also be the ceiling 60 cover keel specifications: DC60 * 27 * 0.6 U refers to the keel shape shape, the general ceiling 38 carrying keel and ceiling 50 bearing keel are U-shaped, but the ceiling 60 bearing keel should be C-type, the general manufacturers do not strictly according to the standard to put 60 bearing keel is also promoted to U Type became U60
- Q: I have recently adopted 2 female guinea pigs. They came with a cage, feeding bowl, water bottle (that leaked and I replaced) and a sleeping house. It looks too small to me and I would really like to get them more room to run around and play. I also have inside dogs that are interested in them. I am sure they will not hurt them intentionally, but might let them out or injure them while trying to play, so I have to have a lid. Also, I bought treat and timothy hay for them plus a salt wheel. Is there anything else I need to provide for them?
- no okorder / I have noticed that many of the commerically made cages that are advertised as My Guinea Pig's First Home are by and far way too small for even one fuzzbutt.
- Q: anyone know how to put up something called ceiling max its like a drop ceiling that is a inch from ceiling?
- Great Link MM, but I don't see anything in the text that suggests the FREE space above all the grid work and tiles. Beyond that the text deals with a basement, and/or an area of exposed rafters. Normal drop ceiling requires a drop in the area of 8 inches minimum. I'd be doing Ceiling Max to cover damaged ceilings if I could get to within and inch or 2 of the old. The process, as explained is no different than normal grid install for a drop ceiling. I'll do more research however. The Q nudged an issue I have in a home, and I do drop ceilings with my Son often, commercially.
- Q: 3 meters wide and 6 meters high light steel keel wall how to do? 24 wall
- With two rows of light steel keel side by side to do the wall, in the outside seal gypsum board
- Q: Light steel keel can stand people?
- Have a dedicated master keel, you can master.
- Q: I'm renting an apartment from a family friend in the lower floor of a raised ranch (basically a basement). It as a (poorly installed) drop ceiling everywhere, including the bathroom. Because the family friend is cutting me a deal on rent, I thought I'd fix up the ceiling, at least in the bathroom. The foam tiles are sagging and discolored, and I'm sure a breeding ground for mold. What I'm wondering is what my least expensive, most expensive, and most eco-friendly option is for a replacement? I've heard bad things (environmentally) about PVC and most of the vinyl I've seen is a little pricey. I'd like to keep it as close to $5/tile as I can (the grid has up to 2x4 squares), and I'm dealing with a space that's approximately 8'x10'. Thanks.
- use 1/2 drywall . buy 3 sheets of greenboard drywall. paint the grid and drywall. cut the board and lay it in the grid. it will look like a brand new ceiling and be mold resistant.
- Q: Gypsum board and keel can do it? How to connect the gypsum board on the light steel keel? The
- The connection between the gypsum search plate and the light steel keel is fixed with a dedicated self-tapping screw. Selling light steel keel people know, do not know the decoration.
- Q: 38 light steel keel standard thickness is how much? Built-in 38 light steel dragon thickness to achieve how much to meet the requirements?
- Light steel keel 38 refers to the material used as keel is light steel, its cross-section and the channel is similar to the width of 38 mm series, the height of 12 mm, the thickness is not a certain value, generally depending on the force from 0.5 mm To between 1.0 mm.
Send your message to us
Usg Drywall Ceiling Grid - Suspension Ceiling T-Grid from China for Building
- Loading Port:
- China main port
- Payment Terms:
- TT OR LC
- Min Order Qty:
- 1000 m³
- Supply Capability:
- 10000 m³/month
OKorder Service Pledge
OKorder Financial Service
Similar products
Hot products
Hot Searches
Related keywords
