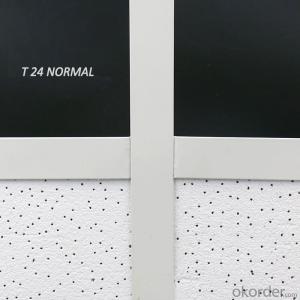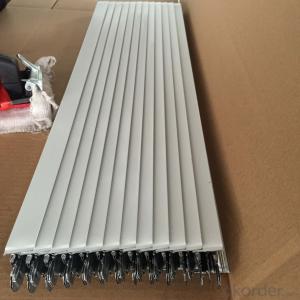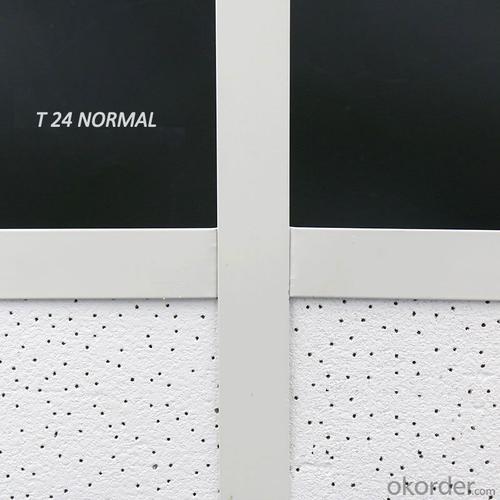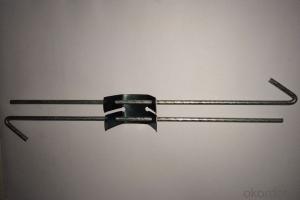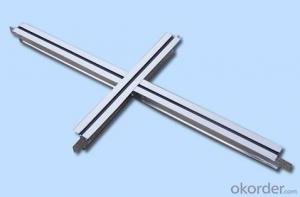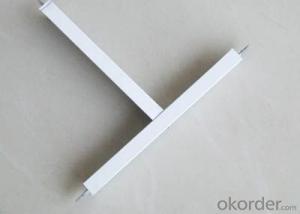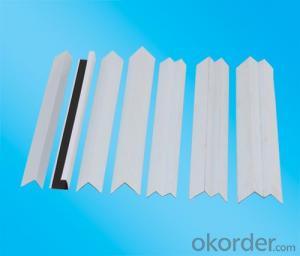Usg Ceiling Grid Accessories for Suspended Ceiling T Grid System
- Loading Port:
- Tianjin
- Payment Terms:
- TT OR LC
- Min Order Qty:
- 4000 m²
- Supply Capability:
- 1500000 m²/month
OKorder Service Pledge
OKorder Financial Service
You Might Also Like
Specification
Raw Materials:
High-quality hot -dipped galvanized steel coil.
Product Characteristic:
Humidity Resistance, Easy Installation, Surface smoothness, and easy cleaning.
Flexible suspension system makes each ceiling tile easily installed and disconnected.
Easy to match lamps or other ceiling parts.
Surface color can be stable for 10 years by indoor use.
Classification:
Normal Plane System
Slim (narrow) Plane System
Groove System
Exposed System
FUT System
The detail information of the ceiling tee grid (T-Bar, T-grid)
1.) Be made of hot dip galvanized steel .it is fire tightness , flame retarded,soundproof,anti-aging
2.) The connector by unique design,when you construct the ceiling, it is easy to install and not to be losened or to be detached each part..
3.) It is also can be removed and reused without being damaged or without the use of tools.
4.) Its suspension holes punched on the main tee and cross tee in order to increase the durability and safety of the lay-in grid suspended ceiling system.
Installation steps
1.) Determine the requirment ceiling level,mark the position and fix wall angle on the wall.
2.) Hang main tee with T-bar suspension hook.
3.) Insert cross tee to the main tee.
4.) Cross tee adjacent to wall angle light fittings
5.) Adjust the levels and alignments throughout the entire grid system accurately
6.) Install PVC gypsum ceiling tile or othermaterials ceiling panel
FAQ
1. Is OEM available?
Re: Yes, OEM service is available.
2. Are you factory?
Re: Yes. we are the largest factory in China.
3. Can we get sample?
Re: Yes, sample is free for our customer.
4. How many days for production
Re: usually 2 weeks after receiving of downpayment
Pictures
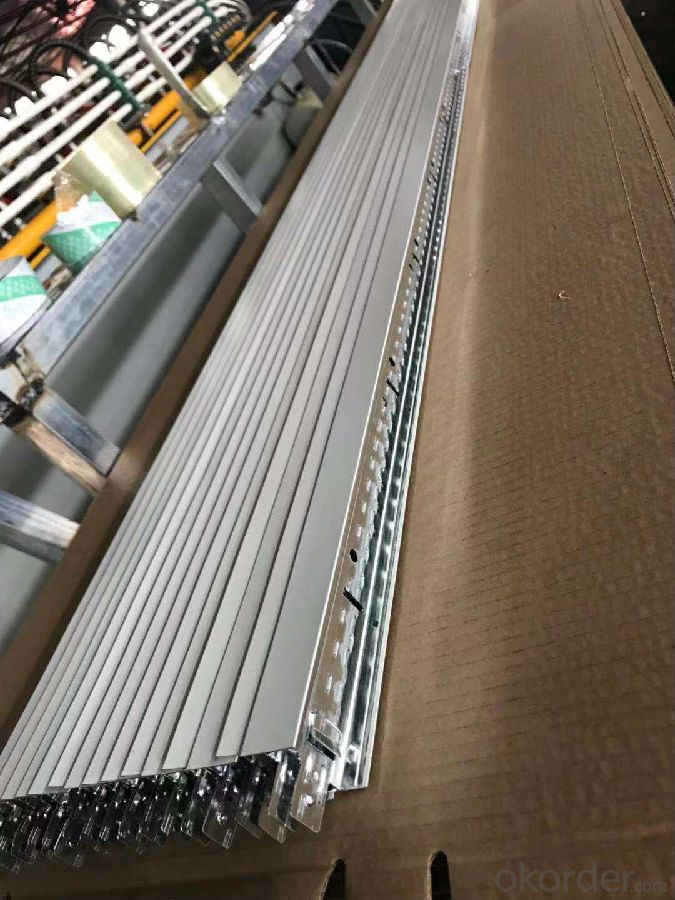
- Q: Paint keel 600 × 600 mineral wool board ceiling how to calculate the keel, times keel, corners, hooks per square meter
- 600 * 600 of the mineral wool board, the main bone 0.54; times keel 2.7; edge keel 0.2, these are the square ratio coefficient, need to know the details can ask ~ block method and the unit area method can be calculated
- Q: 1 square light steel keel ceiling keel consumption coefficient how to count it
- A square light steel keel ceiling generally need the main keel: 1 meter, vice keel: 2.5-3 meters.
- Q: Light steel keel wall how much money a square?
- Light steel keel wall is designed for the installation of the following no beam without load-bearing structure designed a lightweight partition wall. Inside the main keel and vice keel, gypsum board on both sides, the cost of about 50 yuan / square meter
- Q: Offering 800,000$ worth of machinery and patents in collateral. Any suggestions? I am in the construction industry dealing with powder actuated fasteners for the installation of acoustical ceiling grid, panels, electrical fixtures, electrical wiring, data cables etc... I have an extensive 70 page business plan.I also have bad credit.
- You could find a patent trading platform to show your patent, then the one who wants to have such a patent will contact you. Or you could directly find some potential individuals and companies to sell your patent. You could implement your business plan with these money.
- Q: Can the hotel light steel keel wall be used with plastic threading pipe?
- Hotel noise is a lot of customers pay attention to the point, now people pay attention to privacy and security, you want to run a good hotel is still a good sound insulation.
- Q: Now there is a theater decoration, ceiling no steel structure maintenance rack, ceiling ceiling height of 5 meters, Party asked directly with screw rod hanging, but the screw is not 5m long, there is no specification requirements, the maximum length of the screw can not exceed
- Can be knotted or welded
- Q: anyone know how to put up something called ceiling max its like a drop ceiling that is a inch from ceiling?
- Great Link MM, but I don't see anything in the text that suggests the FREE space above all the grid work and tiles. Beyond that the text deals with a basement, and/or an area of exposed rafters. Normal drop ceiling requires a drop in the area of 8 inches minimum. I'd be doing Ceiling Max to cover damaged ceilings if I could get to within and inch or 2 of the old. The process, as explained is no different than normal grid install for a drop ceiling. I'll do more research however. The Q nudged an issue I have in a home, and I do drop ceilings with my Son often, commercially.
- Q: In the decoration of light steel keel + blockboard + gypsum board + latex paint this practice? I think with light steel keel is like a gypsum board is like, and now the construction side that there is no way to let the sky keel will be down one meter, can only do with light steel keel. I think they are not lying to me. Please know the big friends help out
- There is such a practice. Not lie to you, you rest assured. Sometimes, due to the needs of the shed, had to use blockboard and light steel keel combination. If the ceiling hanging will be one meter, it is best to use the expansion bolt to fix the hanging in the original shed.
- Q: I have a suspended ceiling that is 2' x 4'- the guy at Lowe's told me I can use the USG Lace 12 x 12 tiles to interlock to have 8 of them fit in a grid...is this actually possible? Everything I have seen online says that those are to staple or glue up- not to be placed in a 2' x 4' grid.
- I wouldn t think you could either. I would think that middle seam would sag after awhile,. Go with your gut and don t ... GL
- Q: 3.5 meters high, 4.2 meters long.
- Each vertical interval of 25 cm each horizontal interval of 40 cm each. With 3.5 / .2 5 get 14. with 4.2 / .4 was 10.5,14 * 11 = 154 so side with 154 nails, both sides is 308.
Send your message to us
Usg Ceiling Grid Accessories for Suspended Ceiling T Grid System
- Loading Port:
- Tianjin
- Payment Terms:
- TT OR LC
- Min Order Qty:
- 4000 m²
- Supply Capability:
- 1500000 m²/month
OKorder Service Pledge
OKorder Financial Service
Similar products
Hot products
Hot Searches
Related keywords
