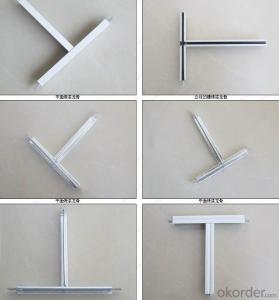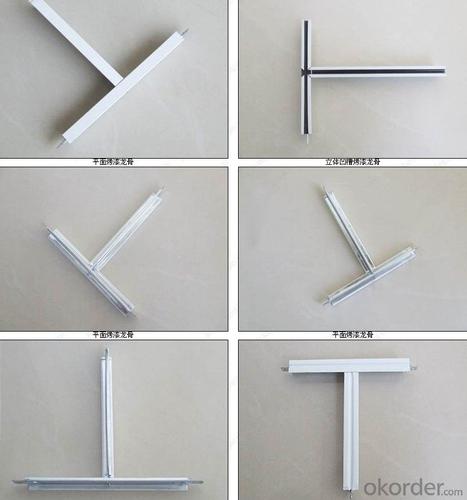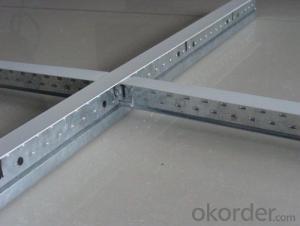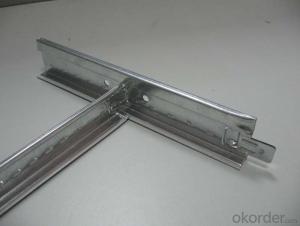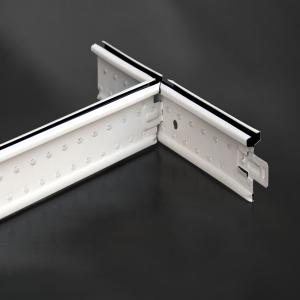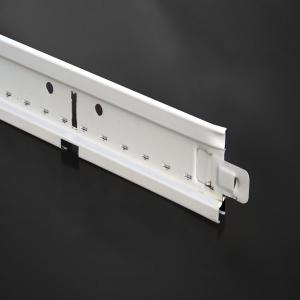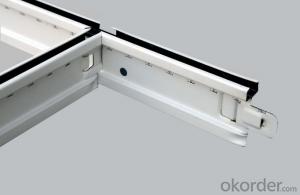Drywall Drop Ceiling Grid - Ceiling T Grids for Ceiling 38-t24mm Suspension
- Loading Port:
- China main port
- Payment Terms:
- TT or LC
- Min Order Qty:
- 5000 pc
- Supply Capability:
- 5000000 pc/month
OKorder Service Pledge
OKorder Financial Service
You Might Also Like
Gypsum Board is typically made of an inner core of gypsum that is encased in paper.
The strong laminating paper encasing the board can accommodate virtually any type of decorative
Product Applications:
Mainly used in those places with highg-rade decorationwhere strict acoustic environment is crucial,
such as theater, concert hall, museum, library, hearing room, gallery, auction house, gymnasium,
lecture hall, multifunctional hall, hotel lobby, hospital, shopping mall, piano practice room,
conference room, studio, recording room, KTV room, bar, industrial workshop, machine room, etc
Product Advantages:
1.Light weight in unit acreage
2.Non-combustible
3.Strong nail holding power
4.Heat & sound insulation
5.Smoothness ceiling board
Main Product Features:
MATERIAL:GYPSUM BOARD
SURFACE:PAPER FACED
EDGE:SQUARE,TARERED
DENSITY:AS PER GB/T9775-1999
BREAKING STRENGTH:AS PER GB/T9775-1999
ANTI-FIRE FUNCTION:<30 MINS AS PER GB8624-1997
COMBUSTION PERFORMANCE:NON-COMBUSTIBLE MATERIAL
SIZE TOLERANCE:LENGTH/WIDTH<+-2.0MM
MOISTURE CONTENT: <2%
Product Specifications:
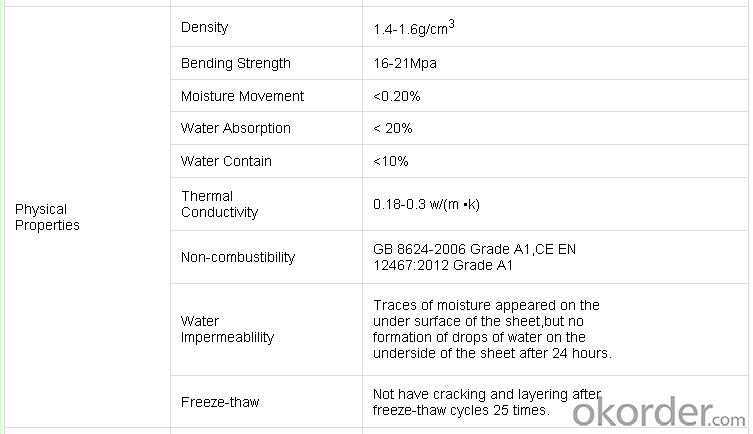
Images:
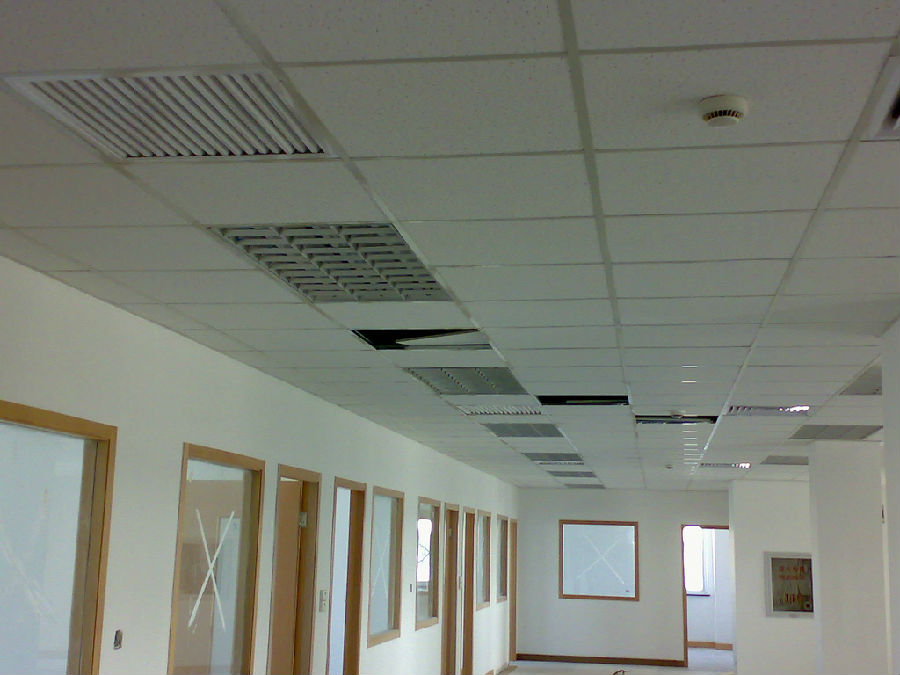
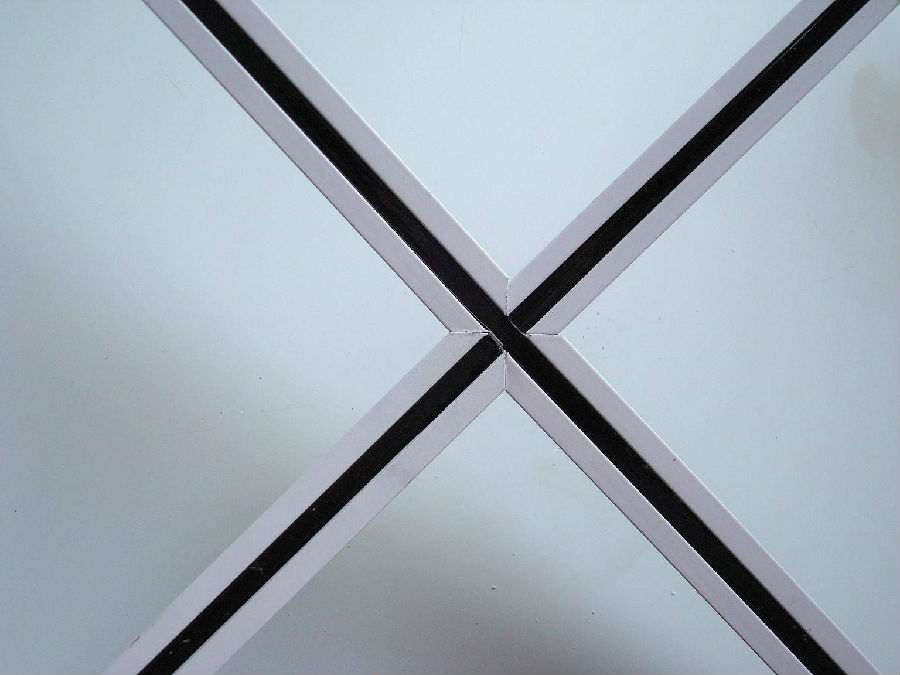
- Q: GB keel, ordinary dragon brand gypsum board 9.5mm
- In contrast, the cost of light steel keel is higher. An ordinary gypsum board price is also about 20 dollars - up to no more than 25 dollars, per square meter (single layer) 6 to 8 dollars look. And a vice keel will be more than ten dollars, plus expansion screws, hanging tendons, the main keel, the cost will be gypsum board 2 to 3 times (or more).
- Q: Both sides are empty light steel keel partition in the middle to conceal the socket, switch box, how to be fixed
- Install the switch and socket where the hidden wooden keel or woodworking slats to facilitate the self-tapping nail fixed bottom box.
- Q: Light steel keel wall how much money a square?
- Light steel keel skeleton per square meter 20 yuan, gypsum board partition 9 * 2 = 18. Labor costs at 20 yuan, if placed on the noise cotton to add 3, plus loss, other dressings generally around 65 yuan
- Q: Asked the next ye demolition? I want to split myself. And then how to restore the floor, the walls of the hole are ye recovery? A little window also marked, we supposed to? Because it is rented house
- The hole in the material on the fill on the material chant, or the appropriate words to be a decoration to cover him There's no good way Rent the house you add light steel keel wall to do what, plus also use marble glued to the keel ah, Tile hole the most troublesome, if the landlord did not comment on the use of marble rubber tonic color patch can see if The wall must be re-brush about, not just the hole, there must be rust and the like
- Q: For example, T-keel ah, triangular keel ah, aluminum keel ah, etc., belong to the paint keel it
- There are light steel partition, there are keels, that is the other cross-sectional shape.
- Q: Light steel keel dry wall nail and ordinary dry wall nail What is the difference?
- Ordinary family do not forget to install water purifier. Some people say: we have been drinking tap water.
- Q: In the interior decoration of light steel keel plus gypsum board on the basis of the network can not be approved?
- Can not, it is cut corners, should use cement pressure board will be the plastic hair, hanging steel net batch of cement putty!
- Q: Light steel keel hanging flat how to calculate the material?
- Per square meter double plane ceiling material dosage. (10m * 10m size for the measurement unit, the main keel spacing 900mm, cover keel spacing 600mm, consider the 5% loss, the actual site ceiling size, spacing differences, the following table data will be corresponding changes.
- Q: Mainly check the contents of which piece of people
- Measuring keel spacing and so on
- Q: how do you level ceiling grid for acoustic ceilings?
- Their are a couple of ways to level the grid. One is to buy a laser that shoots a level beam that you can measure from. Another is to use a plastic milk jug with a 3/8 clear flexible tube attached to the side near the bottom. Fill the jug 3/4 full of water. Unscrew the cap on the jug. Buy enough 3/8 tubing so that it will reach the entire room from one central spot. Hold the tube up to the wall, wait for the water to settle, and make a mark. Continue this until all marks are created. You may want to buy some blue or green food coloring to see the water line better.
Send your message to us
Drywall Drop Ceiling Grid - Ceiling T Grids for Ceiling 38-t24mm Suspension
- Loading Port:
- China main port
- Payment Terms:
- TT or LC
- Min Order Qty:
- 5000 pc
- Supply Capability:
- 5000000 pc/month
OKorder Service Pledge
OKorder Financial Service
Similar products
Hot products
Hot Searches
Related keywords
