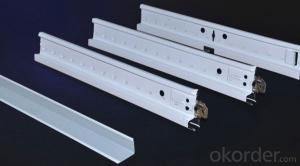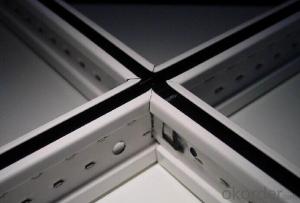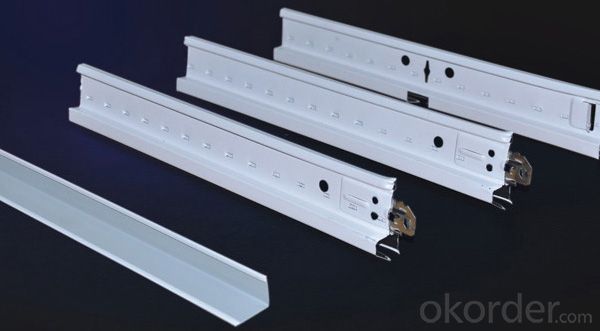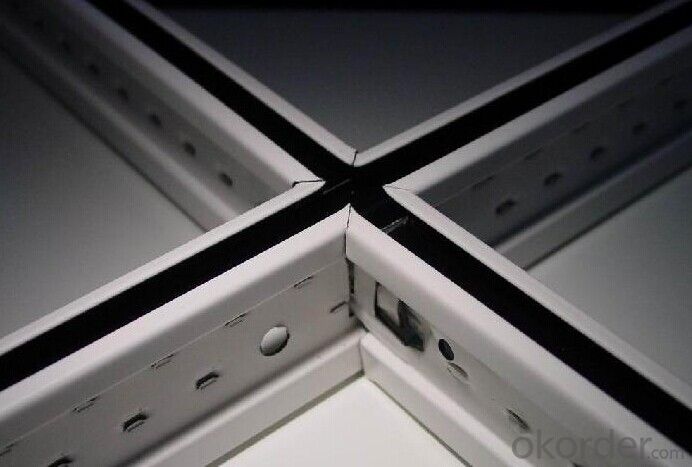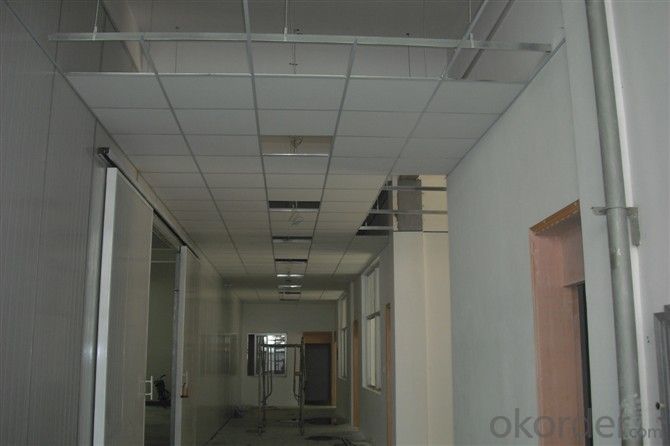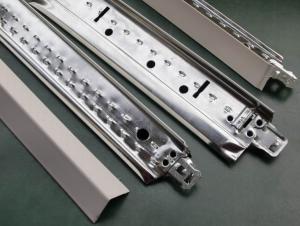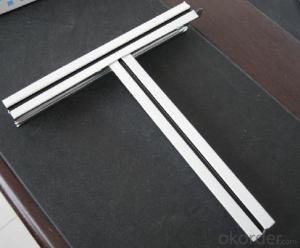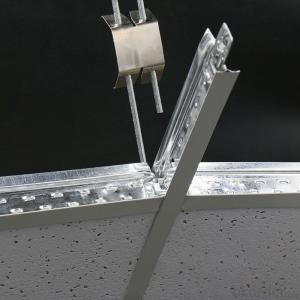Ceiling Grid Brackets T Grid/ Ceiling T Bar/ T-Bar Grid Suspension T Grids
- Loading Port:
- Tianjin
- Payment Terms:
- TT or LC
- Min Order Qty:
- 2000 pc
- Supply Capability:
- 200000 pc/month
OKorder Service Pledge
OKorder Financial Service
You Might Also Like
1,Structure of ( Ceiling Suspension Grid) Description
Ceiling T-grid is rolled into moulds by galvanized steel coil and color-coated steel coil. It can be made into several specifications according to different kinds of ceiling. Owing to be beautiful, high-strength, anticorrosive and waterproof, Ceiling T-grid can suspend mineral fiber ceiling boards and pvc laminated gypsum boards in offices, shops and other places.
Its nature of fire-resistance is far more superior to the traditional interior decoration materials of wood and it is available for various kinds of ceiling panel in installation, like miner fiber board, gypsum board, PVC gypsum board and metal ceiling panel.
2,Main Features of the ( Ceiling Suspension Grid)
Classification:
Normal Plane System
Slim (narrow) Plane System
Groove System
Exposed System
FUT System
1. Determine the requirement ceiling level, mark the position and fix wall angle on the wall
2. Hang main tee with T-bar suspension hook
3. Insert cross tee to the main tee
4. Cross tee adjacent to wall angle light fittings
5. Adjust the levels and alignments throughout the entire grid system accurately
6. Install PVC gypsum ceiling tile or other materials ceiling panel
3,( Ceiling Suspension Grid) Images
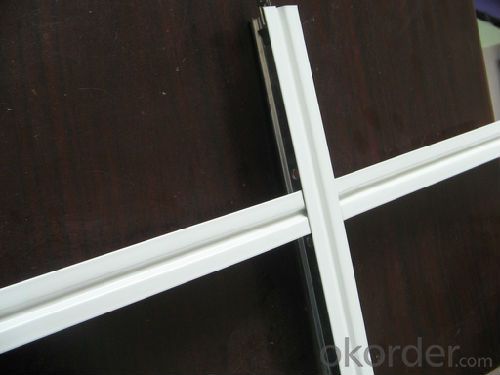
4,( Ceiling Suspension Grid) Specification

5,FAQ of ( Ceiling Suspension Grid)
Advantage
ceiling T-grids/T-bar
1)Good and Stable quality
2) Strong bearing capacity
3)Non-deforming, fadeless
4)packing in carton
5)easily to install
1.Paintbrush
2.Durable and handsome
3.Moisture-resistant
4.Corrosion protection
Hot Dipped Galvanized Steel
Elegant
Rust proof
Fade proof
Acid & alkali resistant
Convenient for installation
Different dimensions can be made as required.
- Q: Home furnishings are light steel keel + cement board + hanging network to do partition, but always listen to the craftsman said that this is not good, generally there are several bad, one is the rainy season will be anti-water, brush paint will peel off; Do not bear the weight, do not hang TV; third is to tear the wall will crack, or load not work. Is it in the line?
- Your house is of course bricks
- Q: Light steel keel gypsum board and wood keel which is used to hang the living room better?
- Light steel keel is good, will not be damp, will not be deformed, but not easy to do modeling, so there are a lot of home improvement with wood keel, because it is easy to do a variety of shapes, but to brush on the moisture and fire paint. Light steel keel ceiling 1, the selection of light steel keel should meet the design requirements to ensure quality. 2, all in the ceiling of spare parts, keel should be galvanized pieces. 3, keel, boom, connectors should be the right position, the material formation, straight, connected firmly, no loosening. 4, where the suspension of the bearing parts must increase the horizontal keel. 5, the boom from the main keel end shall not exceed 300mm. 6, the quality of the standard deviation can refer to the wooden ceiling. Aluminum alloy keel ceiling decoration quality how to check, can also refer to light steel keel ceiling.
- Q: I recently moved into my mom's finished basement, and I would like to put up a wall, with a door, for more privacy, but I'm not sure how much it would cost. I know it's hard to estimate the cost for something like this, but I'm just looking for a price range? The wall would be approximately 8 feet long, with no electrical, and a door. The only thing I think may cause a problem is that the ceiling is a tiled ceiling, which I'm not sure if a wall can be built around the ceiling, or not? If anyone has any suggestions, it would be a lot of help. The main reason for putting a wall up is because my step father is allergic to cats, and I have two 8 month old kittens, so I'm mostly concerned with keeping the cat hair and dander from making its way to the rest of the house. Thanks for any information!
- two three hundred maybe
- Q: I would like to finish a large room in my basement and was wondering how hard a drop ceiling would be to install also drywall is already up but its just the bare drywall what else need to be done to the walls before theyre ready to be painted and my thinking is im just going to put some kind of rubber flooring in for now like would go in a garage since i could do that myself and there is no ac but ill probably just put a window unit in
- Drop ceilings aren’t that hard if you have common sense and some mechanical ability it’s a good DYI project if the drywall is already taped and finished with compound then just primer it with any drywall primer and paint
- Q: but i dont know if its safe or not. i cant stand to have to look at that ceiling every night tho. i dont want to cover with fabric i know that much. i was also thinking of wall papering over it. help!!!!!!!
- They make a product called sound-attenuation batting. those issues you are able to carry on the partitions, and could hose down the noise severely. despite the fact that, it would not take paint ok, and could do no longer something to your homestead windows (i'm afraid your are caught there). yet in a distinctive way is to get permission out of your landlord to have sound-foam insulation injected into your partitions. i'm constructive the owner would agree in view that's increasing the fee of his assets, AND making a chuffed renter). in spite of everything, that isn't any longer ver high priced, takes purely a pair of hours, and you purely would desire to repair some small holes interior the wall (trouble-free sufficient with a putty-knofe, some spackle, and an comparable paint). different than that, kickeing the crap out of your noisy associates is all that i will recommend (possibly no longer the terrific advice, yet could be useful even with the reality that ! :-) good success
- Q: Mainly check the contents of which piece of people
- Construction side to do the hidden information
- Q: Hello guys all resources you can give me on this one would be so helpful as I dont know where to start. I am considering taking what they call a vanilla shell that is inside an already established strip mall and make it work for our small company. The realtor said The available has a ceiling grid, sheetrock walls, lighting, restrooms, concrete floor, mop sink, and air conditioning. You will need to add wall and floor covering, hotwater heater, and any rooms, cabinetry, etc. if required. It is basically like a long empty rectangle. Does anyone have an idea of how much I could expect to pay for this if I just want to set the place up for basic retail spot? Thank you
- relies upon on the place this is. San Francisco, San Mateo, L.A.. Orange, and San Diego counties are between the main costly of the places. Ballpark $35 in keeping with squarefeet for the development. 2.5 to 3 Million for an Acre.
- Q: 3 meters wide and 6 meters high light steel keel wall how to do? 24 wall
- With two rows of light steel keel side by side to do the wall, in the outside seal gypsum board
- Q: Light steel keel gypsum board cut off how much money a square
- Light steel wall area by centerline * height, to m2 as a unit, wall light steel keel material about 30-60 yuan / m2 (material quality, brand is not the same) double-sided single-layer gypsum board material about 50-100 yuan / M2 (material quality, brand is not the same) wall generally have sound-absorbing cotton, usually 75 partitions with 50 thick sound-absorbing cotton on it
- Q: What year do you think this was taken?
- who knows?.. bably right before you posted this question
Send your message to us
Ceiling Grid Brackets T Grid/ Ceiling T Bar/ T-Bar Grid Suspension T Grids
- Loading Port:
- Tianjin
- Payment Terms:
- TT or LC
- Min Order Qty:
- 2000 pc
- Supply Capability:
- 200000 pc/month
OKorder Service Pledge
OKorder Financial Service
Similar products
Hot products
Hot Searches
Related keywords
