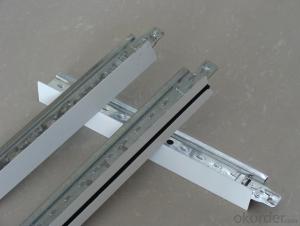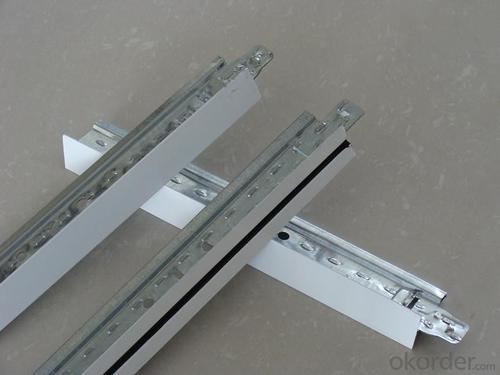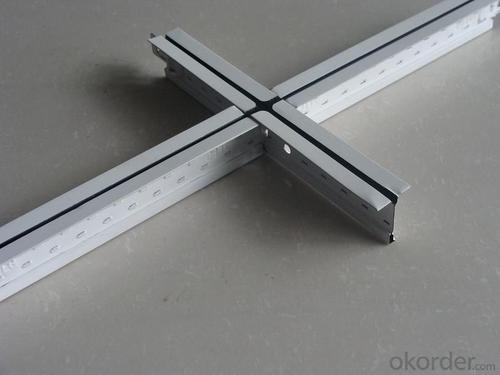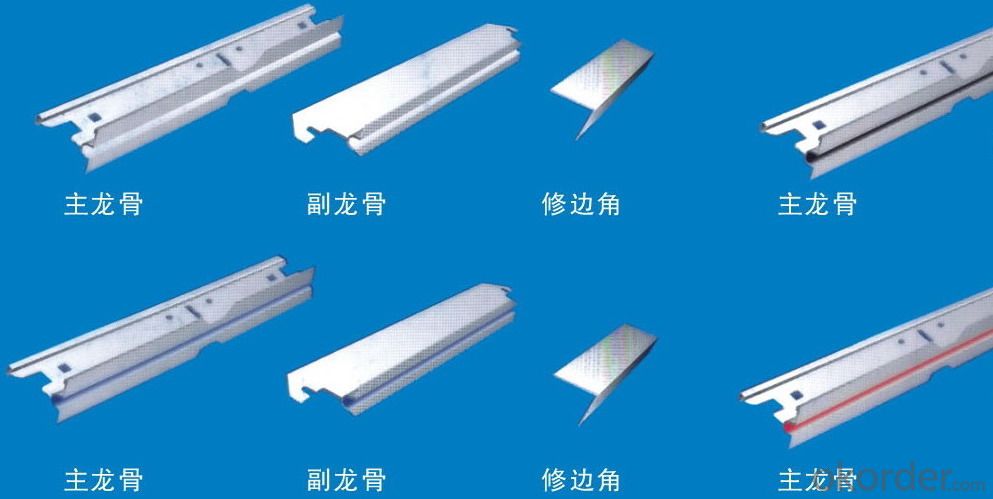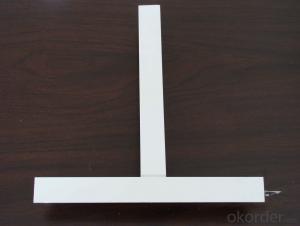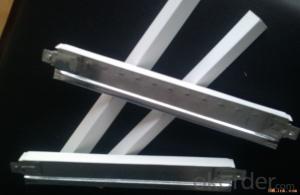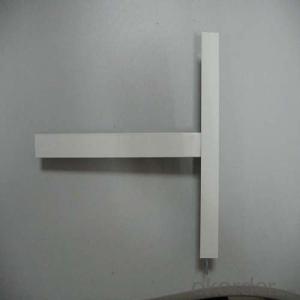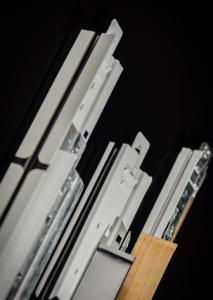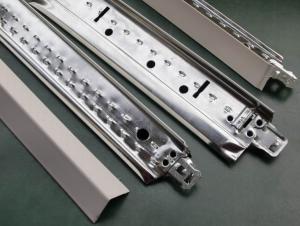Drop Ceiling Grid Tape Ceiling Suspension Grid
- Loading Port:
- China Main Port
- Payment Terms:
- TT or LC
- Min Order Qty:
- -
- Supply Capability:
- -
OKorder Service Pledge
OKorder Financial Service
You Might Also Like
1,Structure of (ceiling grid for suspension) Description
ceiling suspension grid:
1. Standard thickness;
2. Exact dimensions.
ceiling suspension grid
2,Main Features of the (ceiling grid for suspension)
Specifications
1) ISO9001:2008
2) Factory price
3) Double check QC procedures;
4) Customize on your demand.
We produce top quality hot-dipped galvanized steel coil main material by ourself. So we can control the quality from raw material.
The two-sided galvanized ainc quantity is higher than national standard, fully guarantee metal corrosion resistance, anti- rust capacity.
1. ceiling suspension grid size:
1). Metric sizes:
3,(ceiling grid for suspension) Images
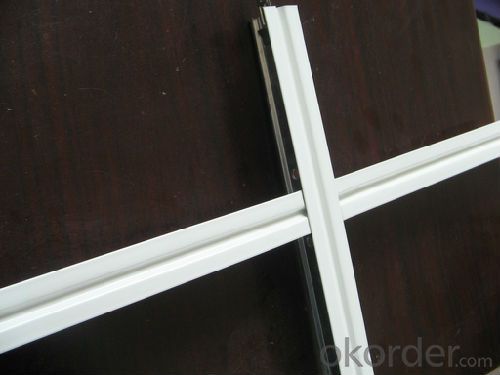
4,(ceiling grid for suspension) Specification
| Commodity | Sizes | Pcs/M2 |
| Main tee | 38*24*3600mm
32*24*3600mm
| 0.225 |
| Long cross tee | 38*24*1200mm
32*24*1200mm
26*24*1200mm | 1.35 |
| Short cross tee | 38*24*600mm
32*24*600mm
26*24*600mm | 1.35 |
| Wall angle | 24*24*3000mm
22*22*3000mm
20*20*3000mm | 0.2 |
2). Emperial sizes:
| Commodity | Sizes | Pcs/M2 |
| Main tee | 38*24*3660mm
32*24*3660mm
| 0.225 |
| Long cross tee | 38*24*1220mm
32*24*1220mm
26*24*1220mm | 1.35 |
| Short cross tee | 38*24*610mm
32*24*610mm
26*24*610mm | 1.35 |
| Wall angle | 24*24*3050mm
22*22*3050mm
20*20*3050mm | 0.2 |
5,FAQ of (ceiling suspension grid)
3) Notes:
a. The thickness can be 0.23mm to 0.4mm according to customers' requarement.
b. The sizes can be made to customers' order.
2. Classifications of ceiling suspension grid:
Normal White Flat System
Colorful Flat System
Groove System
Exposed System
FUT System
3. ceiling suspension grid features:
1). Includes main tee,cross tee and wall angle.
2). Rotary-stitched, for torsion strength and stability.
3). Unique connection design for easier installation.
4). Accurate grid size for best installation effect.
4. Installation Steps of ceiling suspension grid:
1). Determine the requirement ceiling level, mark the position and fix wall angle on the wall
2). Hang main tee with T-bar suspension hook
3). Insert cross tee to the main tee
4). Cross tee adjacent to wall angle light fittings
5). Adjust the levels and alignments throughout the entire grid system accurately
6). Install PVC gypsum ceiling tile or other materials ceiling panel
- Q: 100 * 30 * 20 * 0.8 light steel keel refers to what it means
- Should be J-type unilateral keel, as the wall of the dragon keylone and CH-keel (vertical keel) matching.
- Q: Light steel keel ceiling in the card type of the main keel what model
- Cartoon keel is divided into: 23 25 28 32 38 These specifications, the height is generally increased with the model and increased, but because the manufacturers are different models, but the size of the gap is not, should be reasonable Dependable All of the market are these models, but also because of the geographical difference is the selective operation of several.
- Q: There are several layers of ladder when it is linked directly with the big core board, or how to do? Need to be fixed with wooden square?
- Light steel keel ceiling of the main dragon generally use 50 # light steel keel, if it is a large shopping malls, the need for time to the top of the maintenance, it needs to use 60 series of light steel keel, 60 series design is in accordance with the characteristics of the design , Can carry a weight of an adult, like a general ceiling as long as a hole to install a repair port on it ???? Light steel keel in the use of the wall when there are 50/75/100 series, different keels used in different occasions, if the space is relatively small with 50 type, you can save space, the general situation 75 vertical and most commonly used The
- Q: Light steel keel ceiling by which parts
- Light steel keel ceiling by the boom, keel, accessories, and other parts of the cover. The boom is mounted on the upper floor and is used to hold the keel and bear the weight of the ceiling. It is usually made of + 6- + 8 steel. The keel is divided into a large keel, a keel, a small keel, etc. The large keel section is U-shaped, the middle and small keel sections are U-shaped, T-type two keel constitute the ceiling skeleton, to install the cover panel and bear the weight of the panel. Keel with thin-walled steel strip rolling.
- Q: Both sides are empty light steel keel partition in the middle to conceal the socket, switch box, how to be fixed
- Sockets, switch boxes, are fixed on the keel, the amount of good position, first installed on the woodworking slats, and then fixed to the keel, the screw from the nail fixed, socket switch box and woodworking lath connection glue closed interface. Gypsum board dig hole can be.
- Q: Aluminum alloy grille ceiling above do not do light steel keel ceiling?
- Aluminum grille above the general do not do light steel keel ceiling, with aluminum alloy keel
- Q: Light steel keel or paint keel good kitchen ceiling, light steel keel and paint keel, I do not know which is good?
- Surely it is paint keel
- Q: Light steel keel wall specification problem, my layer of high 4.3 meters, ceiling elevation of 3 meters, then the light barrier keel above the 1.3 meters with no gypsum board? Is there any specification?
- Do not have to use. But light steel keel must be done head. Can be ruled to do 4.3 meters of the partition keel, due to a higher height, try to use the national standard specifications. So that its strong bearing capacity. And then use 38 through the heart keel to do support. 1.3 meters above the ceiling can be no gypsum board.
- Q: I need to create a curtain for my office and want to mount a track from the grid ceiling? How do I do this? I see different hardware online but am confused by all the different options. A lot of tracks say ceiling mount is included, but I doubt that means grid ceiling.
- Go to a REAL hardware store, NOT HOME DEPOT OR LOWE'S, and ask a customer service person. If it can be done, someone THERE can help.
- Q: My landlord will never fix up anything so that's off limits to an answer. I have drop ceiling in my apartment and there are holes and the side ones keep tipping over and I wanna cover everything up. Any ideas to fix drop ceilings or a solution that's cheap? Maybe even a link to a video of do it yourself?
- Michael is right. You aren't explaining the problem so anyone can help you. Try to be more detailed.
Send your message to us
Drop Ceiling Grid Tape Ceiling Suspension Grid
- Loading Port:
- China Main Port
- Payment Terms:
- TT or LC
- Min Order Qty:
- -
- Supply Capability:
- -
OKorder Service Pledge
OKorder Financial Service
Similar products
Hot products
Hot Searches
Related keywords
