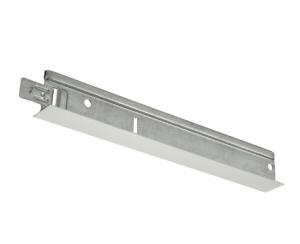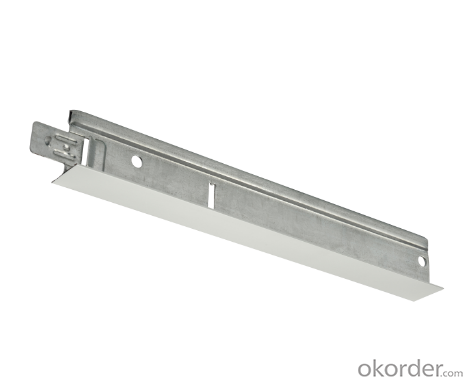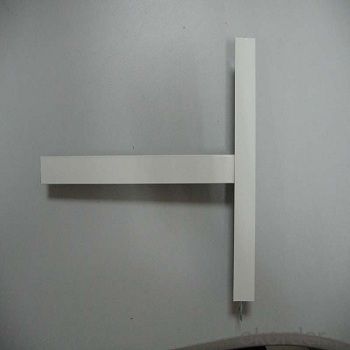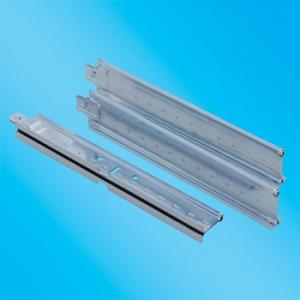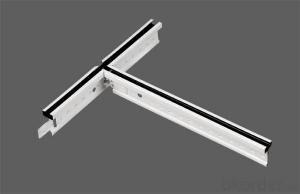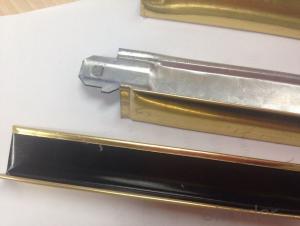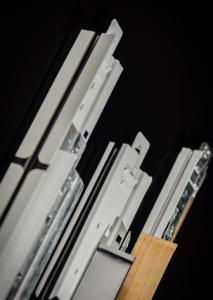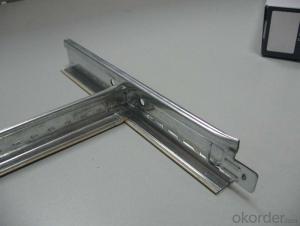Metal Ceiling Grid Hooks - Acoustic Suspension Ceiling Tee Grid System
- Loading Port:
- China main port
- Payment Terms:
- TT or LC
- Min Order Qty:
- 100 pc
- Supply Capability:
- 90000 pc/month
OKorder Service Pledge
OKorder Financial Service
You Might Also Like
Suspension System Frame for Ceiling Tiles-Ceiling Tee Bar
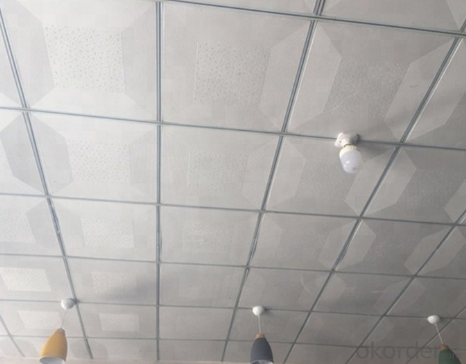
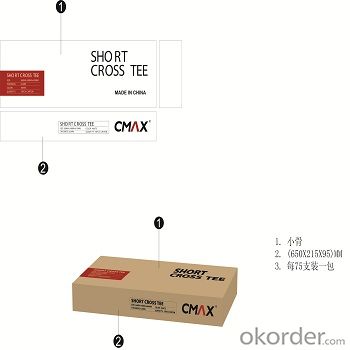
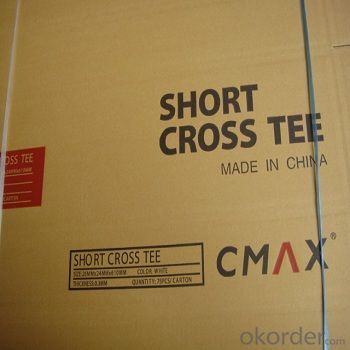
Specification of Suspended Ceiling Grid :
1.There are Flat system, Groove system and Slim system for t grid
2.Four kind of tee make up of a ceiling frame. those are main tee, long cross tee, short cross tee and wall angle
The height normally is 38 or 32, thickness from 0.20-0.40MM
The normal size as belows(pls mainly focus on the lenghth we have):
main tee:38*24*3600mm or 38*24*3660mm
main tee:32*24*3600mm or 32*24*3660mm
long cross tee:26*24*1200mm or 26*24*1210mm
Short cross tee:26*24*600mm or 26*24*610mm
wall angle:24*24*3000mm or 24*24*3050mm
wall angle:21*21*3000mm or 21*21*3050mm
Applications of Suspension Ceiling Grid:
commercial ceiling suspension grid for false ceiling
Package of Suspension Ceiling Grid
1.main tee:30 pcs in one carton
2.long cross tee: 50 pcs in one carton
3.short cross tee:75 pcs in one carton
4.wall angle:50 pcs in one carton
Production Line of suspension ceiling grid
We have 6 production line for ceiling grid, 30 containers per month. our quality undertested by the world market over many years we are your unique relible choice
- Q: I am finishing my basement and want to do drop ceiling. Problem is I don't want to spend an arm and a leg doing it. I have checked with Home Depot and Lowes and it seems like I might have to. Does anyone know of any other options? Thanks.
- How big is the basement? One option is to frame in soffits to reduce the size of the drop ceiling area. Framing and drywall cost a lot less than grid and tile. Hope this helps.
- Q: Light steel keel ceiling by which parts
- Light steel keel ceiling by the boom, keel, accessories, and other parts of the cover. The boom is mounted on the upper floor and is used to hold the keel and bear the weight of the ceiling. It is usually made of + 6- + 8 steel. The keel is divided into a large keel, a keel, a small keel, etc. The large keel section is U-shaped, the middle and small keel sections are U-shaped, T-type two keel constitute the ceiling skeleton, to install the cover panel and bear the weight of the panel. Keel with thin-walled steel strip rolling.
- Q: How much should it cost to install approx 550 sq ft of drop ceiling (parts and labor)? Can you quote approximate cost, parts and labor separately...Thanks in advance!
- Get three estimates from Trane, American standard and Rheem/Rudd, all just right models. Might be 7500 and up established. Ducts within the crawl house will add 3500 for sheet steel pipe, 2500 for flex duct. There are further bills for stats, removing, pads, copper line set, vents/registers for one other 1500. You can also desire a 3 ton however a website visit for a load calculation is imperative. These are simply estimates however not a long way off. I'd let the other bidders comprehend who you're inquiring for bids from they usually may reduce one of the most cost down to compete. Additionally, ask each person you already know who they used earlier than. Get referrals from the contractors which might be recent, like final summer or fall.
- Q: Light steel keel gypsum board ceiling or aluminum-plastic plate ceiling good?
- The key is to see where, light steel keel ceiling can not be water, aluminum-plastic plate has a good role in the water. Light steel keel ceiling price is almost half cheaper than the aluminum plate. Mainly in what place. Small area can be used aluminum-plastic panels, large area of the best with gypsum board, looks beautiful point. Anyway, can not directly say which is good, the key or where to install.
- Q: Construction Technology of Silicon and Caelite Ceiling in Light Steel
- Calcium silicate board ceiling is the main advantage of light, waterproof, sound absorption, construction is simple. 1) Material requirements Calcium silicate board specifications, performance indicators meet the design and the corresponding acceptance requirements. The keel, boom and fittings required for the ceiling meet the requirements of the design and catalog specifications. 2) The main construction tools Electric saw, no tooth saw, nail gun, hand saw, hand plane, pliers, screwdriver, wrench, square feet, steel ruler, steel tape and so on. 3) construction conditions and related environment around the wall playing a good roof + 50cm level elevation control line, and verification is completed. ?Install the roof of the various lines and ventilation ducts, to determine the light, ventilation and a variety of exposed Ming mouth position. And check the height of the ceiling and its equipment within the impact of elevation. ?Check whether the materials and fittings used are well prepared. Before the keel, you must complete the wet work on the wall surface. Erected a roof construction platform. Calcium silicate board keel ceiling in a large area before the construction, should do the model, the ceiling from the crown, lamp trough, vents of the tectonic treatment, block and fixed method should be tested and identified after a large area construction.
- Q: It is good for wood keel or light steel keel
- Light steel keel, is a new type of building materials, is a high-quality continuous hot-dip galvanized strip as raw material, the cold bending process from the building with metal skeleton. Advantages: light weight, stiffness, fire, pest control, not easy to deformation, more solid, easy to crack. Disadvantages: the main keel, the cover keel, take up more space. The construction process also has a higher demand. Can only do straight lines, not suitable for special modeling.
- Q: Light steel keel main keel, vice keel spacing generally how much
- The main keel and pay keel ceiling is this: the main keel and the main keel parallel row, the spacing of 1200mm,
- Q: They're usually square-shaped with grid wire.They usually have lights behind them. I'm looking for only one. Any ideas where I could get one?
- All your big box stores such as Home depot or Lowes will carry them. Any electrical supply house will also carry them. They are most of the time a white or clear plastic. Any questions you can e mail me through my avatar. GL
- Q: Where are they used? What is the use of aluminum slab and mineral wool board ceiling?
- Triangle keel, T-keel called paint keel, triangular keel is used in the wall, T-keel is divided into large T in the small T, is used to put the mineral wool board. Aluminum plate and mineral wool board ceiling can be used
- Q: Can the interior walls be made of light steel keel partitions? Bathroom wall and interior wall with light steel keel wall is good or brick wall good?
- Light steel keel (generally with gypsum board) wall lightweight, easy construction, low cost, a large number of indoor partitions, But the light steel keel wall moisture resistance is poor, even with glass magnesium board, Eide board and other moisture-proof plate, but still not suitable for high water requirements of the bathroom, there will be hidden.
Send your message to us
Metal Ceiling Grid Hooks - Acoustic Suspension Ceiling Tee Grid System
- Loading Port:
- China main port
- Payment Terms:
- TT or LC
- Min Order Qty:
- 100 pc
- Supply Capability:
- 90000 pc/month
OKorder Service Pledge
OKorder Financial Service
Similar products
Hot products
Hot Searches
Related keywords
