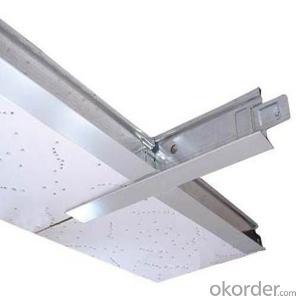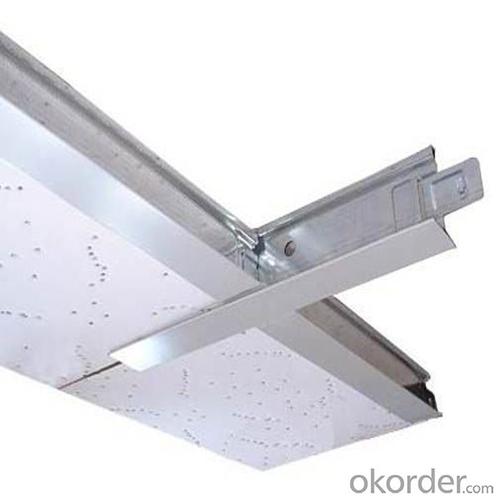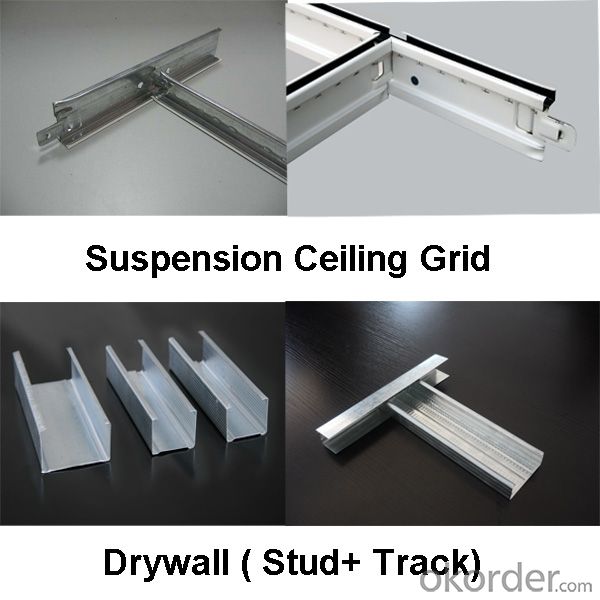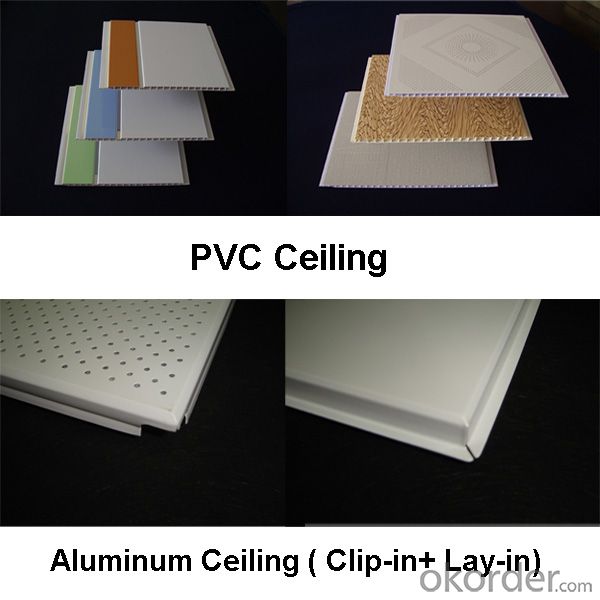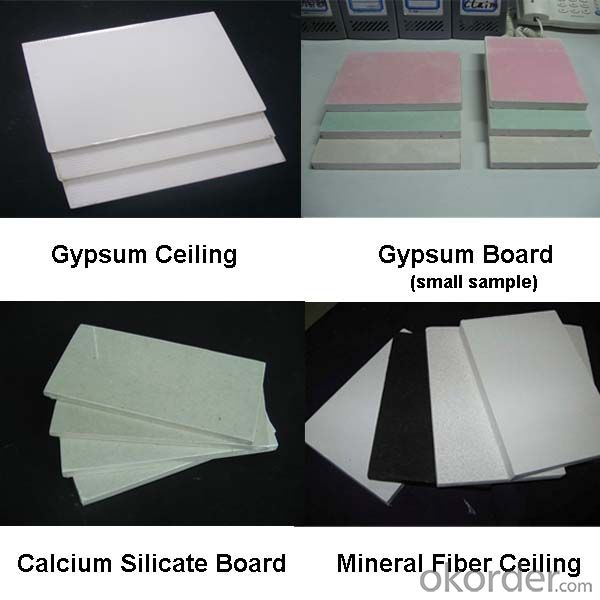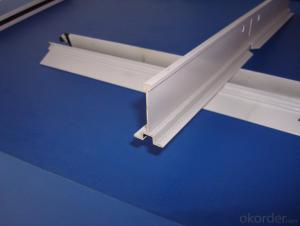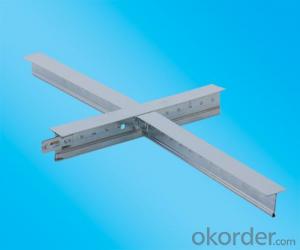Structural Steel Suspended Ceiling T Grid
- Loading Port:
- China main port
- Payment Terms:
- TT OR LC
- Min Order Qty:
- 2000 pc
- Supply Capability:
- 10000 pc/month
OKorder Service Pledge
OKorder Financial Service
You Might Also Like
Specification
Structural Steel Suspended Ceiling T Grid
Product Description
Introduction:
Ceiling T-grid is rolled into moulds by galvanized steel coil and color-coated steel coil. It can be made into several specifications according to different kinds of ceiling. Owing to be beautiful, high-strength, anticorrosive and waterproof, Ceiling T-grid can suspend mineral fiber ceiling boards and pvc laminated gypsum boards in offices, shops and other places.
Its nature of fire-resistance is far more superior to the traditional interior decoration materials of wood and it is available for various kinds of ceiling panel in installation, like miner fiber board, gypsum board, PVC gypsum board and metal ceiling panel.
Raw Materials:
High-quality hot -dipped galvanized steel coil.
Install Methods:
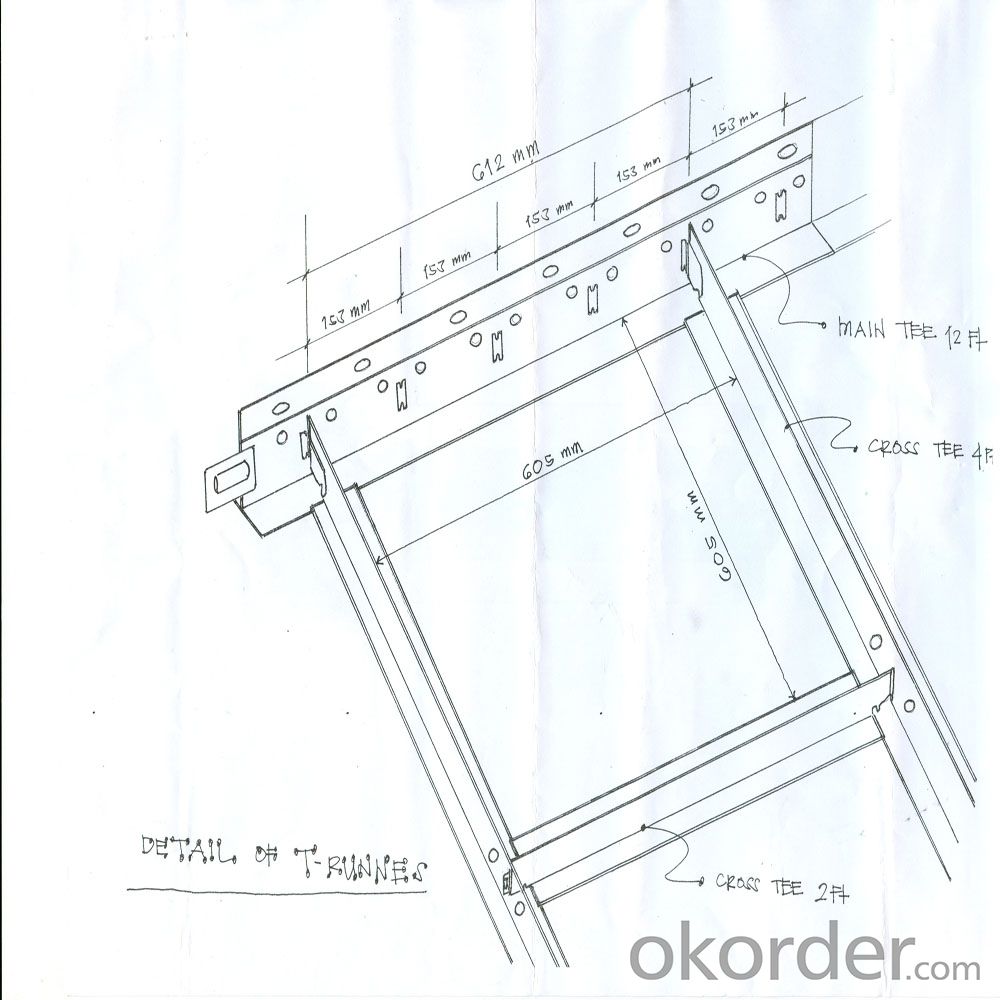
Structural Steel Suspended Ceiling T Grid
Size
Specification:
Normal Plane T-Grid / T-Bar System (NPT system )
Main Tee
Size: (Height×width×Length)
38×24×3600/3660/3750mm
32×24×3600/3660/3750mm
Thickness:0.26mm,0.30mm,
0.35mm,0.40mm
Cross Tee
size: (Height×width×Length)
26×24×1200/1220/1250mm
26×24×600/610/625mm
Thickness:0.26mm,0.3mm
Wall Angle
Size: (Height×width×Length)
24×24×3000mm
20×20×3000mm
Thickness:0.3mm,0.4mm
Narrow(Slim) Plane T-Grid / T-Bar System (SPT system )
Main Tee
Size: (Height×width×Length)
30×24×3600/3660/3750mm
Thickness:0.26mm,0.3mm
Cross Tee
Size: (Height×width×Length)
30×24×1200/1220/1250mm
30×24×600/610/625mm
Thickness:0.26mm,0.3mm
Wall Angle
Size: (Height×width×Length)
20×14×3000mm
20×14.5×3000mm
24×24×3000mm
Thickness:0.3mm,0.4mm
Product Overviews
Products Photos:
Maim Tee Cross Teec Wall Angle
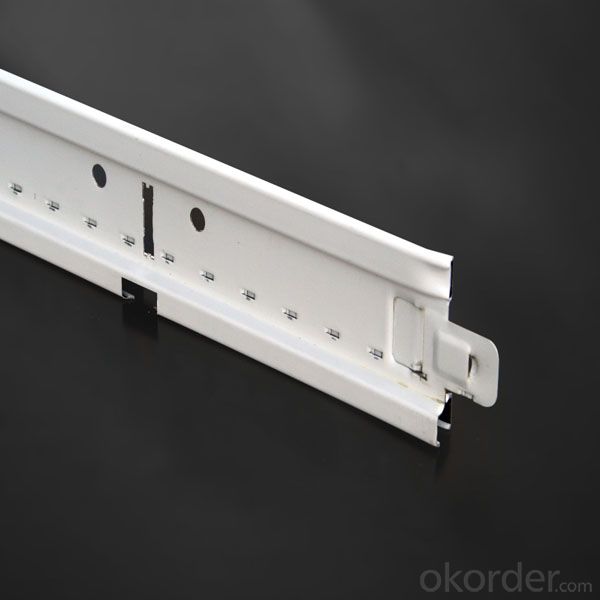
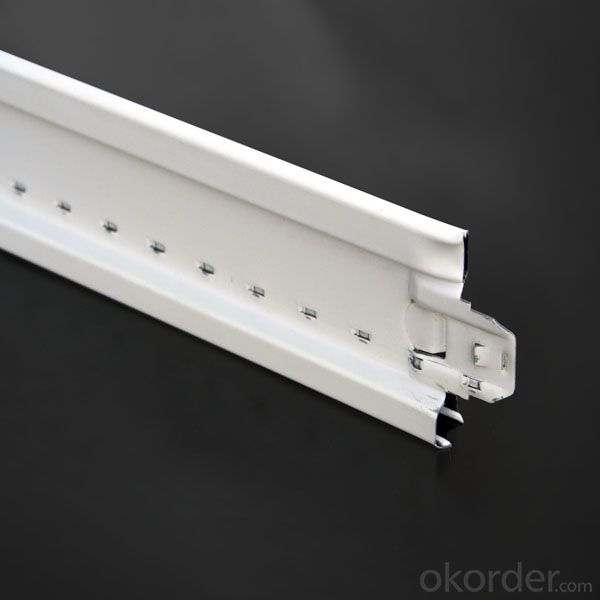
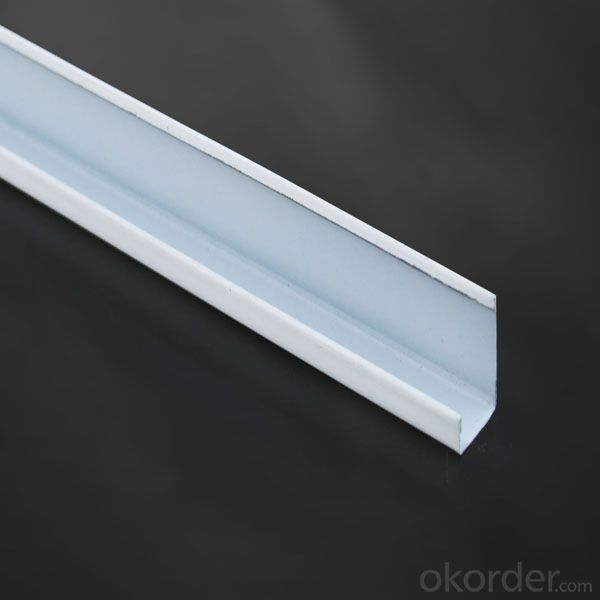
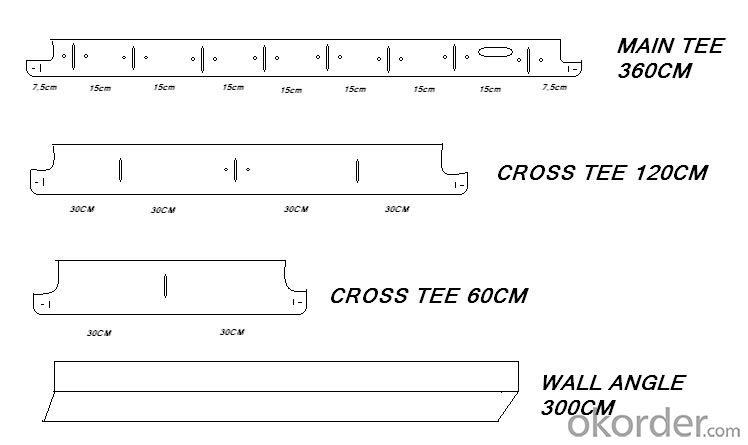
Packaging & Shipping
Packaging: Packed in Carton, Carton in Container
Shipping: All the shipping ways can be choosed, check as below.
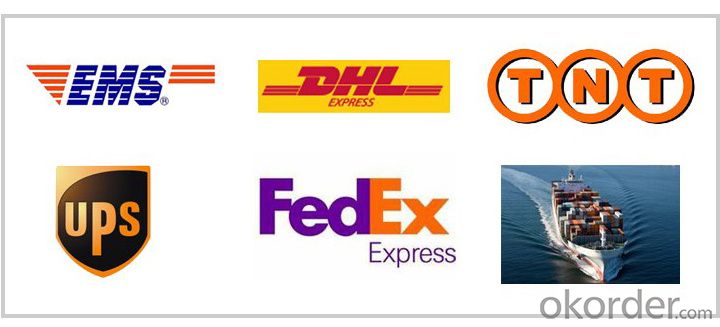
FAQ
FAQ:
1.When can we get the price?
We usually quote within 24 hours after getting your detailed requirements,like size,quantity etc. .
If it is an urgent order, you can call us directly.
2. Do you provide samples?
Yes, samples are available for you to check our quality.
Samples delivery time will be about 3-10 days.
3.What about the lead time for mass product?
The lead time is based on the quantity,about 2-4 weeks.
4.What is your terms of delivery?
We accept FOB, CFR, CIF, EXW, etc. You can choose the most convenient way for you. Besides that,
we can also shipping by Air and Express.
5.Product packaging?
We are packed in wooden cases, or according to your requirements.
Related Products
Our main products in CNBM:
Structural Steel Suspended Ceiling T Grid
- Q: 100 * 30 * 20 * 0.8 light steel keel refers to what it means
- Should be J-type unilateral keel, as the wall of the dragon keylone and CH-keel (vertical keel) matching.
- Q: We have a drop ceiling but rather large holes for the many light fixtures (at least 20, like a grid of light bulbs as decoration) in our basement. The holes are about 2 inches in diameter and the light bulb doesn't fill up the holes completely. Is it safe to live down here without removing the insulation?
- It's not clear from your description if you have recessed lights or not. Recessed lights can have an IC rating meaning you can put insulation right next to or over the recessed lights (IC stands for insulation contact). If the recessed lights aren't IC rated, then you have to leave a gap of 3 between the fixture and the insulation. Regardless of the above, you can always switch to compact fluorescent or LED bulbs which will generate far less heat for a given amount of light.
- Q: I recently moved into my mom's finished basement, and I would like to put up a wall, with a door, for more privacy, but I'm not sure how much it would cost. I know it's hard to estimate the cost for something like this, but I'm just looking for a price range? The wall would be approximately 8 feet long, with no electrical, and a door. The only thing I think may cause a problem is that the ceiling is a tiled ceiling, which I'm not sure if a wall can be built around the ceiling, or not? If anyone has any suggestions, it would be a lot of help. The main reason for putting a wall up is because my step father is allergic to cats, and I have two 8 month old kittens, so I'm mostly concerned with keeping the cat hair and dander from making its way to the rest of the house. Thanks for any information!
- About $200 in materials. Use light gauge steel studs. Fasten the top track to the suspended ceiling grids. Fasten the bottom yrack to the floor with concrete fasteners, or wood screws if its a wood floor. Good luck with your kitties!
- Q: Light steel keel wall height of more than 4 meters when to use what reinforcement measures, who can provide node installation map?
- Using 38 through the heart keel to do cross bracing, vertical generally every one to play a heart hole. In the door frame, window frames and other parts with the world keel reinforcement
- Q: I am particularly interested in the light steel keel villa building, but do not know what software to use the design
- The main design software is: tianzheng CAD
- Q: Aluminum alloy grille ceiling above do not do light steel keel ceiling?
- Aluminum grille above the general do not do light steel keel ceiling, with aluminum alloy keel
- Q: I currently have gold fiberglass, paperbacked insulation under my first floor/ on basement ceiling. (Between the joists of course) I was considering replacing it with rigid styrofoam board (blue or pink) insulation for a cleaner more attractive appearance that can even be painted. i realize this wouldnt be cheap and there would be a lot of cutting involved, and then a lot of sealing up gaps with foam spray and such. I was wondering how good the insulating properties would be as well as the sound insulation properties. Could the styrofoam insulation perform better than the fiberglass bats i have now? I'm also not sure what thickness I would need to do the duties of the fiberglass. The fiberglass is about 6 thick. What are the potential positives or negatives i could gain from the installation?
- Rigid Styrofoam 2 thick is not going to give you the R value that 6 of fiberglass insulation has = R 19. However it will look a little better. It will be expensive as a 4' x 8' sheet of 2 Dow styrofoam is about $20. You will have a lot of cutting to do also. Sometimes there is not an easy way to make a basement ceiling look good. You could install a suspended grid ceiling but as you know there are lots of pipes,ductwork,wires to go around - some of them will still remain below the ceiling. If you have the money and the time - go ahead with the styrofoam and yes you can paint it - black ceilings make the ceiling disappear. Paint all the pipes,ductwork first with black spray paint, Then paint all the styrofoam panels before cutting and fitting between the joist - touch up the cut edges after it is installed. Record some measurements to help you later find any valves,ductwork boots (floor register boxes for upstairs) and other things you may need to locate, then you will only need to remove certain styrofoam panels to get to these important locations. You already know and have thought about this a lot, So go with your instincts. If i could see it - I could tell you what I would do. Good Luck
- Q: Material u-type 50 series light steel keel in the main keel specifications is how much
- Simply talk to you about the connection between the keels: the boom with a bolt bolts fixed on the floor, with T-type keel hanging pieces connected T-shaped main keel, T-keel for long, in its interface with T-keel connections fixed, between the keel and the main keel is connected between the plug, you can not accessories. If the ceiling has an additional load or a large area of the ceiling, you need U-bearing keel, that is, after the installation of the boom, first with U-shaped keel (main keel) hanging pieces will U-shaped main keel and boom connection, T-type keel pendant connects the T-shaped longitudinal keel with the U-shaped main keel ... 1, T-type keel hanging pieces: for the T-type main keel and boom connection. Applicable only to non-loaded keel without additional load of the ceiling. 2, T-type keel connection: for the vertical T-keel that is the main keel connection. 3, U-type keel hanging pieces: for connecting the carrying keel (main keel) and boom. 4, T-type keel pendant: for U-type light steel keel and T-type longitudinal keel connection. 5, U-shaped main keel connection: for the U-type carrying keel of the long.
- Q: Light steel keel ceiling 600 * 600 What does it mean?
- Light steel keel is mainly used to divide the general partition and roof of the building space. Keel plus decorative panels of the ceiling works, in accordance with the construction process is different, but also sub-dark keel ceiling and Ming keel ceiling. The setting of the ceiling keel is mainly for the fixed finishes, some light equipment such as small lamps, smoke detectors, sprinklers, tuyere bars, etc., can also be fixed on the finishes. 600 * 600mm generally specify the keel and dark keel installed after the release of the decorative panel space (ordinary trim panel specifications are generally: 600 * 600MM)
- Q: Light steel keel double gypsum board ceiling price is how much?
- Material with what, big bag general 90, light bag 40 square meters
Send your message to us
Structural Steel Suspended Ceiling T Grid
- Loading Port:
- China main port
- Payment Terms:
- TT OR LC
- Min Order Qty:
- 2000 pc
- Supply Capability:
- 10000 pc/month
OKorder Service Pledge
OKorder Financial Service
Similar products
Hot products
Hot Searches
Related keywords
