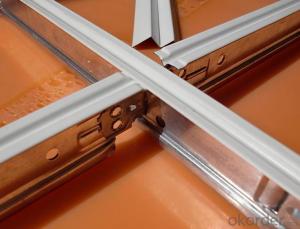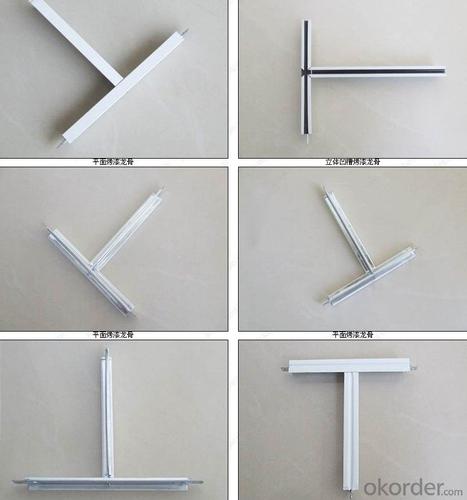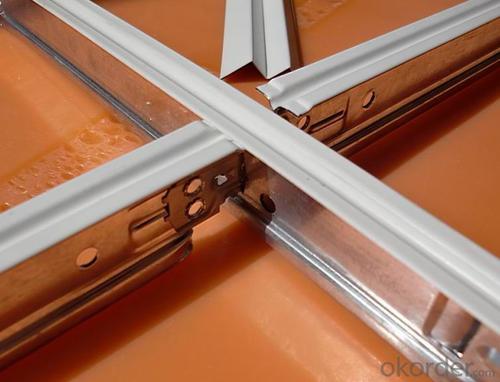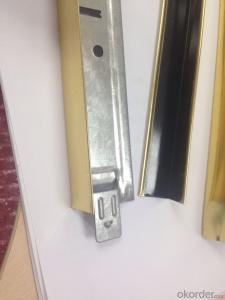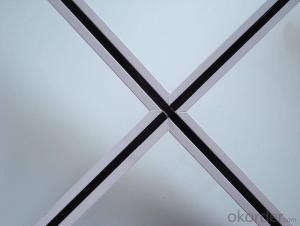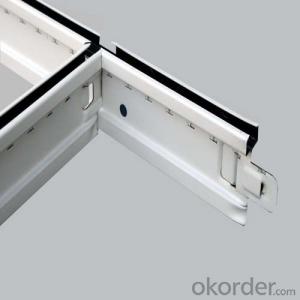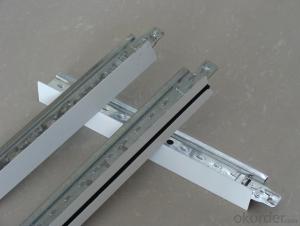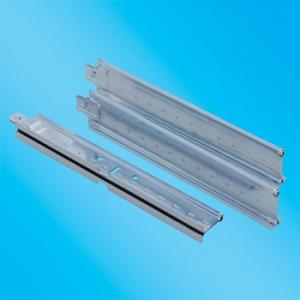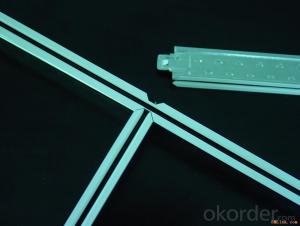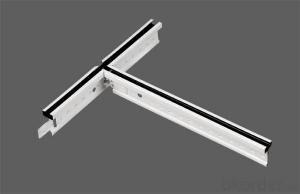Suspended Ceiling Grid Slot Punch Ceiling Main Tee for Suspension System
- Loading Port:
- Shanghai
- Payment Terms:
- TT or LC
- Min Order Qty:
- 3000 pc
- Supply Capability:
- 10000 pc/month
OKorder Service Pledge
OKorder Financial Service
You Might Also Like
1,Structure of (Flat Suspension Grids) Description
t grids ceiling system
1 Materiel: Galvanized steel & prepainted
2 Size: H38&H32 H15
3 System: flat & groove
fut ceiling t grid
Materiel: Hot dipped galvanized steel & prepainted
Surface:Baking Finish
System: flat ceil & groove ceiling
t grids ceiling system
1 Materiel: Galvanized steel & prepainted
2 Size: H38&H32 H15
3 System: flat & groove
fut ceiling t grid
Materiel: Hot dipped galvanized steel & prepainted
Surface:Baking Finish
System: flat ceil & groove ceiling
2,Main Features of the (Flat Suspension Grids)
Shape:Plane,groove
Groove T bar ceiling grid (FUT) & FUT Ceiling Grid system is made of high quality prepainted galvanized steel,which guarantee the characters of moisture proof,corrosion resistanct and color lasting.The automatic cold roll forming and punching machineries guarantee the high precision.
Standard size:
1. Main tee:38x24x3000/3600mm(10'),(12'); 32x24x3000/3600mm(10'),(12')
2. Cross tee:32x24x1200mm (4');26x24x1200mm (4')
3. Cross tee:32x24x600mm (2'); 26x24x600mm (2')
4. Wall angle:24x24x3000mm (10'); 22x22x3000mm (10'); 20x20x3000mm (10')
5. Thickness:0.25mm,0.27mm,0.3mm,0.35mm,0.4mm
6. The length, thickness and color can be provided in accordance with customers'
requirements.
3,(Flat Suspension Grids) Images
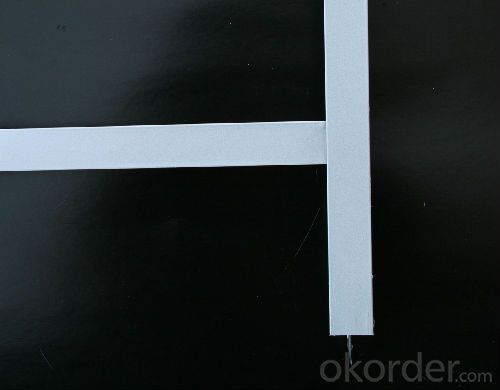

4,(Flat Suspension Grids) Specification

5,FAQ of (Flat Suspension Grids)
1. Convenience in installation, it shortens working time and labor fees.
2. Neither air nor environment pollution while installing. With good effect for space dividing and beautifying.
3. Using fire proof material to assure living safety.
4. Can be installed according to practical demands.
5. The physical coefficient of all kinds Suspension
Standard size:
1. Main tee:38x24x3000/3600mm(10'),(12'); 32x24x3000/3600mm(10'),(12')
2. Cross tee:32x24x1200mm (4');26x24x1200mm (4')
3. Cross tee:32x24x600mm (2'); 26x24x600mm (2')
4. Wall angle:24x24x3000mm (10'); 22x22x3000mm (10'); 20x20x3000mm (10')
5. Thickness:0.25mm,0.27mm,0.3mm,0.35mm,0.4mm
6. The length, thickness and color can be provided in accordance with customers'
requirements.
- Q: I have sheetrock on the ceiling of one of my bedrooms. Above the bedroom is a bathroom. I would like to replace the sheetrock ceiling with tiles that are removable, that way I can easily perform maintenance as needed - e.g. if the tub starts leaking, etc. Are there such a thing as removable ceiling tiles? Or a way to use regular ceiling tiles and affix them in a removable manner? I know this can be done with drop ceilings, but I'd rather avoid the loss of headroom caused by installing a drop ceiling.
- yes you can but I am going back into my last home tha was made in the 1850's, kidding the add on was made in the 1920's and you can buy ceiling tiles with the painted metal grid. we had it on our 1920's rental flat. I would suggest you, if you are in the USA go to a LOWE'S or HOME DEPOT and ask them as LOWES recently opened in my little mountain town and I see they sell them. I find them very attractive, but my question is...why install something if you have a fear of a leak. Thats all i ask and I know you know bettr than me on that answer. good luck!
- Q: I want to put in a drop ceiling and recessed lights in a basement. Do I hang the ceiling first and then install the can lights? Or do I do the lights first and then do the ceiling?
- 1. You need the type of fixture that mounts to the grid. 2. You are unlikely to find a 'can that needs less than 3 1/2' clearance, so you need a layout that misses the joists.
- Q: Known floor building elevation, ceiling elevation, light steel keel gypsum board ceiling boom length how to calculate?
- Depends on the height of the room and the spacing of the boom
- Q: Looking at putting in a drop ceiling...someone said they saw one at Menards that is supposed to fit tight to the rafters...has anyone seen this or used it?? Likes/dislikes??
- This Site Might Help You. RE: New drop ceiling at Menards? Looking at putting in a drop ceiling...someone said they saw one at Menards that is supposed to fit tight to the rafters...has anyone seen this or used it? Likes/dislikes?
- Q: Hi there, we have recently came across a leak in the bathroom that comes from the bathtub and down into the basement into this drop ceiling thing we have. The problem is that with this drop celiing there is all kinds of insulation in it, and the water is getting soaked into that and I believe the leak is inbetween the floor where I can't get at it.Does this mean I have to rip up my floor to fix it? How much would it usually cost to have someone fix this..?Thanks.
- Do not rip up the floor. The leak is below the floor. Work from the basement and remove the drop ceiling where the leak is at. It is probably a loose connection on the tub drain. After you fix the leak you can repair the cut out in the ceiling.
- Q: With gypsum board and light steel keel do partition wall, how much money a square meter?
- Even the material 60-70 yuan, wages 20 yuan / square meter
- Q: It is done before the floor tiles, or in the shop after the tiles to do it?
- Light steel keel partition in the shop before, after all is possible, paving the brick can be done in the tiles above, to the keel with the glue and tiles can be a solid paste the normal construction.
- Q: What is the light steel keel double gypsum board partition wall
- National Standard Atlas 03J111-1 (light steel keel wall) Free to see this Atlas it, the main content is: light steel keel gypsum board light wall practice.
- Q: The question says it all, I need to know this because I need to hang something up that weighs about 100-120 pounds. I need to know which section of the grid of ceiling girders holds the most weight. The long sections between the intersections?The short sections between the intersections?Or the intersections themselves?If you dont remember what that looks like, think of your elementary school or work office. Yeah. those kinds of ceiling tiles, just the plain old styrofoam style stuff.I need an answer from a legitimate source, not a guestimation.
- It depends on the installation. I would expect 100-120 pounds to be too much for almost all installations. 20-30 pounds is easily possible on almost all if supported over several feet of the rail and not just hung from one or two of the grid clamps sold for the purpose of putting up signs or displays. For example, the circular air conditioning outlets used in some stores that are connected by flexible ducts to the main ducts and the fluorescent light fixtures that lay in the openings weigh about 10 pounds. The variation is due to the location of the hanging wires for the grid and what the weight is doing. I would expect a hanging point directly under a vertical 16 ga. wire running up to the building structure/roof would probably be able to take 40-50 pounds if the wire were well twisted at both ends - but the wires are often just pushed through the hole and bent with a single hook. I am certain that 100 pounds applied in the middle of a rail between two support points is going to bend the rail in any common installation. To hold that much weight safely, I think you are going to have to run a wire through a slot or hole in the tile, up through the upper structure and tie into the building directly, especially if there is any chance of movement by wind, AC air flow, or people bumping the suspended item.
- Q: How many thickness of the light steel keel to do the wall?
- Can be used 12mm single gypsum board + 75mm steel keel (filled with 50mm thick rock wool) +12 mm single layer of gypsum board plus rock wool is mainly for the insulation
Send your message to us
Suspended Ceiling Grid Slot Punch Ceiling Main Tee for Suspension System
- Loading Port:
- Shanghai
- Payment Terms:
- TT or LC
- Min Order Qty:
- 3000 pc
- Supply Capability:
- 10000 pc/month
OKorder Service Pledge
OKorder Financial Service
Similar products
Hot products
Hot Searches
Related keywords


