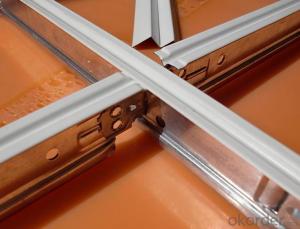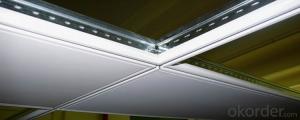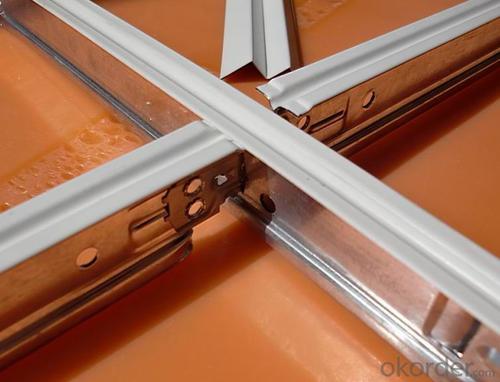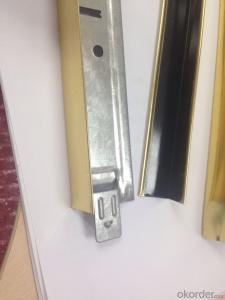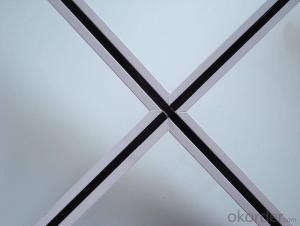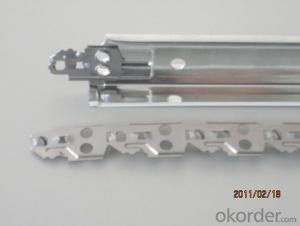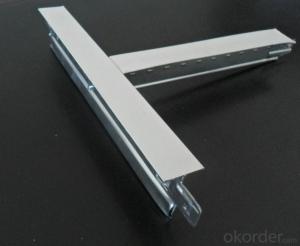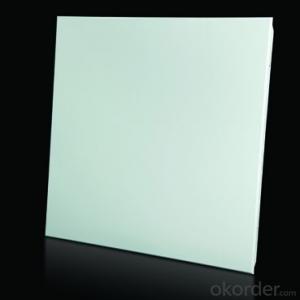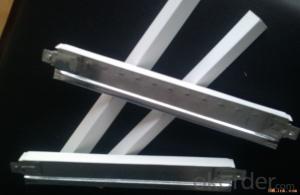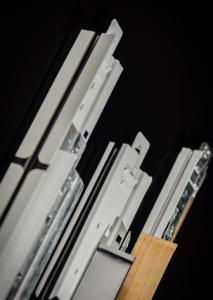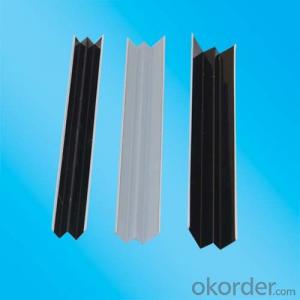Suspended Ceiling Grid Dimensions Metal Ceiling Suspension Channel
- Loading Port:
- Shanghai
- Payment Terms:
- TT or LC
- Min Order Qty:
- 5000 pc
- Supply Capability:
- 10000 pc/month
OKorder Service Pledge
OKorder Financial Service
You Might Also Like
1,Structure of (Flat Suspension Grids) Description
t grids ceiling system
1 Materiel: Galvanized steel & prepainted
2 Size: H38&H32 H15
3 System: flat & groove
fut ceiling t grid
Materiel: Hot dipped galvanized steel & prepainted
Surface:Baking Finish
System: flat ceil & groove ceiling
t grids ceiling system
1 Materiel: Galvanized steel & prepainted
2 Size: H38&H32 H15
3 System: flat & groove
fut ceiling t grid
Materiel: Hot dipped galvanized steel & prepainted
Surface:Baking Finish
System: flat ceil & groove ceiling
2,Main Features of the (Flat Suspension Grids)
Shape:Plane,groove
Groove T bar ceiling grid (FUT) & FUT Ceiling Grid system is made of high quality prepainted galvanized steel,which guarantee the characters of moisture proof,corrosion resistanct and color lasting.The automatic cold roll forming and punching machineries guarantee the high precision.
Standard size:
1. Main tee:38x24x3000/3600mm(10'),(12'); 32x24x3000/3600mm(10'),(12')
2. Cross tee:32x24x1200mm (4');26x24x1200mm (4')
3. Cross tee:32x24x600mm (2'); 26x24x600mm (2')
4. Wall angle:24x24x3000mm (10'); 22x22x3000mm (10'); 20x20x3000mm (10')
5. Thickness:0.25mm,0.27mm,0.3mm,0.35mm,0.4mm
6. The length, thickness and color can be provided in accordance with customers'
requirements.
3,(Flat Suspension Grids) Images

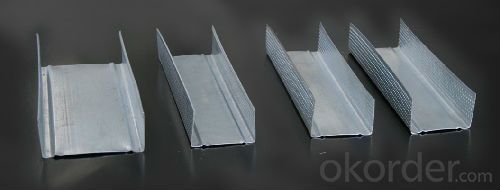
4,(Flat Suspension Grids) Specification

5,FAQ of (Flat Suspension Grids)
1. Convenience in installation, it shortens working time and labor fees.
2. Neither air nor environment pollution while installing. With good effect for space dividing and beautifying.
3. Using fire proof material to assure living safety.
4. Can be installed according to practical demands.
5. The physical coefficient of all kinds Suspension
Standard size:
1. Main tee:38x24x3000/3600mm(10'),(12'); 32x24x3000/3600mm(10'),(12')
2. Cross tee:32x24x1200mm (4');26x24x1200mm (4')
3. Cross tee:32x24x600mm (2'); 26x24x600mm (2')
4. Wall angle:24x24x3000mm (10'); 22x22x3000mm (10'); 20x20x3000mm (10')
5. Thickness:0.25mm,0.27mm,0.3mm,0.35mm,0.4mm
6. The length, thickness and color can be provided in accordance with customers'
requirements.
- Q: I live in a three story condo (I'm on second) and the building was built a year ago. I would like to hang my projector from the ceiling, but do not have a stud finder and can't find a stud. I've poked numerous holes in the ceiling and have only come across a couple pieces of metal, so I moved over to where the next stud should be and there was also metal.Would this be metal studs?
- Installing studs between existing sole plate and top plates you will need to toe-nail the studs (hammer the nails at an angle through the stud into existing wood). You should use four 16d nails, two per side.
- Q: Paper gypsum board is B1 grade fireproof material, why installed in the light steel keel can be treated in accordance with A-class fireproof material? Partition wall is to have mineral wool, the ceiling does not seem to need it.
- The fire grade has a description of the fireboard gypsum board for the B1 grade. But the paper gypsum board and light steel keel with the use. It will reach A-level fire. I would like to know whether there is a description of the national standard with the level B1 and light steel keel mix can reach A-level fire. I would like to use woodworking board as a base and light steel keel as a mixture of materials to achieve Class A fire. Whether the State has formal provisions to do so. Or only clearly stipulated that only gypsum board can be used as a mixed material with light steel keel labeled A level. Other materials are not allowed.
- Q: Light steel keel is what material to do
- Is the metal with the machine to do it
- Q: Using the same concept of as that of a motor vehicle stater motor.
- No, that would make it a perpetual motion machine of the third kind. Even if by some miracle it is built, it will be able to do no useful work. Energy would be continuosly required to overcome frictional, transmission and conversion losses.
- Q: What is the world keel and light steel keel? What is the use of ah?
- In the partition between the roof and the roof and the ground at the junction of the laying of the keel, called the heaven and earth keel, which will have a vertical keel to do support, as well as through the keel from the vertical keel interspersed into the middle, play a reinforcement
- Q: Home decoration ceiling light steel keel best use what specifications
- Light steel keel is a modern industrial materials, steel steel is processed by the formation of the keel, but also the need for workers to plastic reinforcement. Light steel keel is often used in the decoration of the ceiling and in the partition. Light steel keel has the advantage: long life, waterproof fire, environmental protection, light texture, solid and strong. Light steel keel is the office decoration, office decoration and most of the public choice of the best choice. Because a large area of the ceiling decoration needs a solid keel, and light steel keel is such a keel. Light steel keel shortcomings are: conductive performance easily lead to leakage, the construction of wood keel relative to the more complex, and easy to deformation.
- Q: I am particularly interested in the light steel keel villa building, but do not know what software to use the design
- Post-processing software: Sketch Master and photoshop.
- Q: We recently did a kitchen renovation which involved taking a wall down between the kitchen and dining room. My house was build in the 50s and the ceilings are plaster over chicken wire (which we've learned on previous housework is excruciating work to remove as its screwed in a grid pattern every 6 inches so we're trying to salvage instead of replace). Here's the problem: The dining room ceiling is a textured plaster- the kitchen was a smooth gloss paint. Now that they are one room with the wall removed, there's not only the two different ceilings but also a patch of drywall between them where old cabinets used to hang. Im looking to texture it all- meaning I have to prep and attempt to match the flat glossy ceiling to the textured dining room. I don't even know where to start here. Help!
- just make a cool mural over the strip of drywall
- Q: I would like to hang curtains from the ceiling to function like a room divider. But I can't make any holes in the ceiling, so does anyone know how I could do this? Or any alternatives to using some fabric as a room dividerThanks in advanced
- diy decorating small dorm room
- Q: I asked an earlier question about the ceiling grid disappearing, and the best answer was to 'Make sure you have the show ceiling button clicked to on'. I don't know what the 'show ceiling button' is! Please help! Also, if you could post a link to a picture of it or describe what it is and where it is that'd be great!Also, while I'm having this problem, I'm not new to Sims, so please don't waste my time telling me to put a firecracker inside or drown my sims in the pool. (There's not even a family moved in anyway!)
- I don't know if you know how to use Flickr, but if you roll your mouse over the picture it should have notes on it that will tell you what to do. Hope this helps!
Send your message to us
Suspended Ceiling Grid Dimensions Metal Ceiling Suspension Channel
- Loading Port:
- Shanghai
- Payment Terms:
- TT or LC
- Min Order Qty:
- 5000 pc
- Supply Capability:
- 10000 pc/month
OKorder Service Pledge
OKorder Financial Service
Similar products
Hot products
Hot Searches
Related keywords
