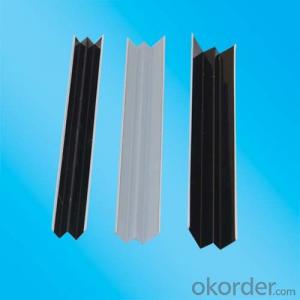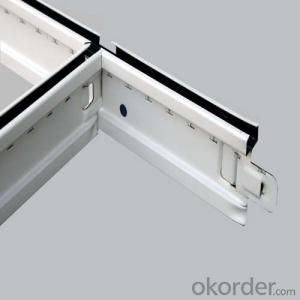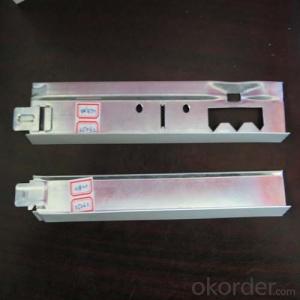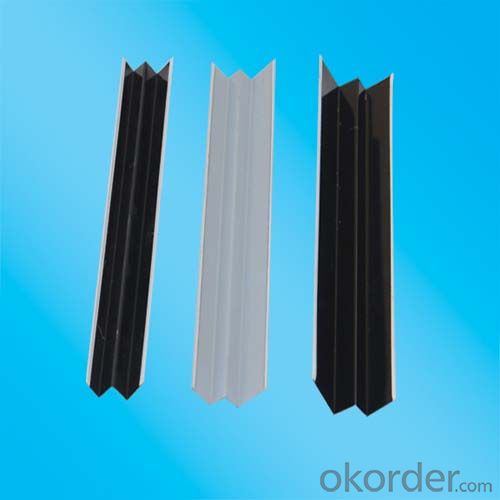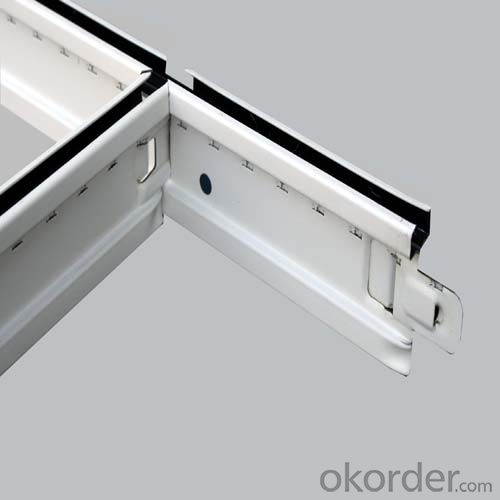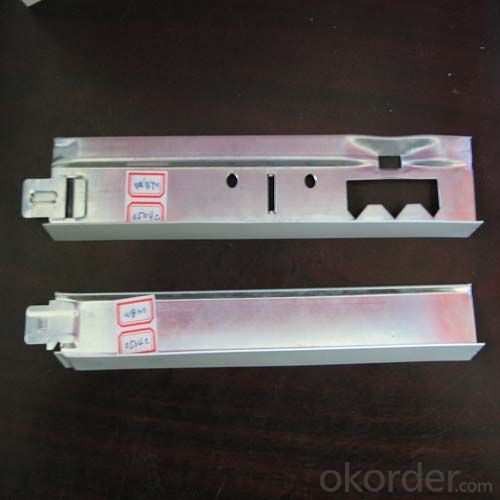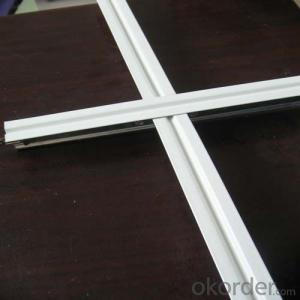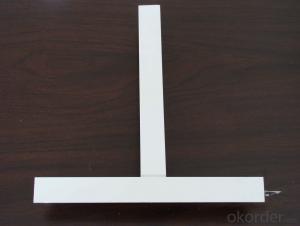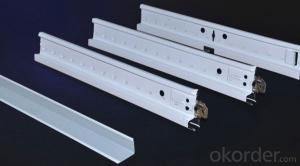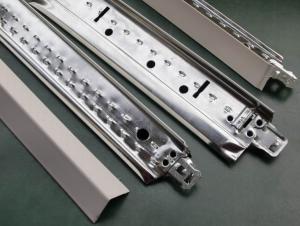Ceiling Grid Box Brackets Suspension Ceiling Grid System Wall Angle
- Loading Port:
- Shanghai
- Payment Terms:
- TT or LC
- Min Order Qty:
- 5000 pc
- Supply Capability:
- 10000 pc/month
OKorder Service Pledge
OKorder Financial Service
You Might Also Like
1,Structure of (Flat Suspension Grids) Description
t grids ceiling system
1 Materiel: Galvanized steel & prepainted
2 Size: H38&H32 H15
3 System: flat & groove
fut ceiling t grid
Materiel: Hot dipped galvanized steel & prepainted
Surface:Baking Finish
System: flat ceil & groove ceiling
t grids ceiling system
1 Materiel: Galvanized steel & prepainted
2 Size: H38&H32 H15
3 System: flat & groove
fut ceiling t grid
Materiel: Hot dipped galvanized steel & prepainted
Surface:Baking Finish
System: flat ceil & groove ceiling
2,Main Features of the (Flat Suspension Grids)
Shape:Plane,groove
Groove T bar ceiling grid (FUT) & FUT Ceiling Grid system is made of high quality prepainted galvanized steel,which guarantee the characters of moisture proof,corrosion resistanct and color lasting.The automatic cold roll forming and punching machineries guarantee the high precision.
Standard size:
1. Main tee:38x24x3000/3600mm(10'),(12'); 32x24x3000/3600mm(10'),(12')
2. Cross tee:32x24x1200mm (4');26x24x1200mm (4')
3. Cross tee:32x24x600mm (2'); 26x24x600mm (2')
4. Wall angle:24x24x3000mm (10'); 22x22x3000mm (10'); 20x20x3000mm (10')
5. Thickness:0.25mm,0.27mm,0.3mm,0.35mm,0.4mm
6. The length, thickness and color can be provided in accordance with customers'
requirements.
3,(Flat Suspension Grids) Images

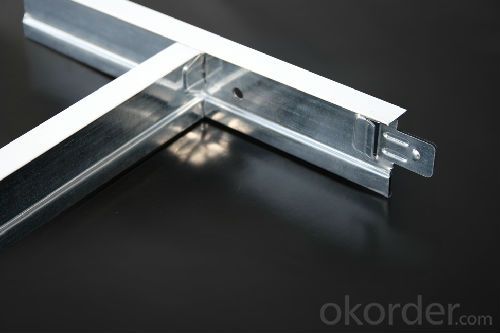
4,(Flat Suspension Grids) Specification

5,FAQ of (Flat Suspension Grids)
1. Convenience in installation, it shortens working time and labor fees.
2. Neither air nor environment pollution while installing. With good effect for space dividing and beautifying.
3. Using fire proof material to assure living safety.
4. Can be installed according to practical demands.
5. The physical coefficient of all kinds Suspension
Standard size:
1. Main tee:38x24x3000/3600mm(10'),(12'); 32x24x3000/3600mm(10'),(12')
2. Cross tee:32x24x1200mm (4');26x24x1200mm (4')
3. Cross tee:32x24x600mm (2'); 26x24x600mm (2')
4. Wall angle:24x24x3000mm (10'); 22x22x3000mm (10'); 20x20x3000mm (10')
5. Thickness:0.25mm,0.27mm,0.3mm,0.35mm,0.4mm
6. The length, thickness and color can be provided in accordance with customers'
requirements.
- Q: looking to hang suspending ceiling tiles but what should i charge for a square footage?
- Are you looking to install suspended ceiling? It depends on the tile and grid and your location. Complete ceilings in the Bay Area of California go for about $1.20 to 2.00 per square foot. I have never heard of anyone just installing the tile.
- Q: Light steel keel ceiling by which parts
- Light steel keel ceiling by the boom, keel, accessories, and other parts of the cover. The boom is mounted on the upper floor and is used to hold the keel and bear the weight of the ceiling. It is usually made of + 6- + 8 steel. The keel is divided into a large keel, a keel, a small keel, etc. The large keel section is U-shaped, the middle and small keel sections are U-shaped, T-type two keel constitute the ceiling skeleton, to install the cover panel and bear the weight of the panel. Keel with thin-walled steel strip rolling.
- Q: Rush! Light steel keel ceiling how to determine the ball line?
- Suspension point line and ceiling height line First to find the indoor level, pop 50 (read: five) horizontal line (500mm from the ground level) For example, if the ceiling is 2.8M high, then from the 50 line up 2.3m, (horizontal allowable deviation of ± 3㎜) [PS: 2.8M is the completion of the surface size, meaning the ceiling when the size of finished, measured from the ground is 2.8M Need to deduct the hanging stalk, hanging pieces, the main keel vice keel, ceiling material. Completed surface maintained at 2.8M
- Q: Light steel keel fire rating?
- Light steel keel itself is a kind of steel, so fire, the general will not.
- Q: Now there is a theater decoration, ceiling no steel structure maintenance rack, ceiling ceiling height of 5 meters, Party asked directly with screw rod hanging, but the screw is not 5m long, there is no specification requirements, the maximum length of the screw can not exceed
- Can be knotted or welded
- Q: Normal gypsum board and light steel keel do the wall how much money a square?
- The material is about 40 square, artificial about 25 a square
- Q: Light steel keel or paint keel good kitchen ceiling, light steel keel and paint keel, I do not know which is good?
- It is recommended to use light steel keel. Paint keel is a clear frame keel, the advantage is that the panel can be easily removed, easy to repair the pipeline, generally used for office space, the family is not complicated pipeline, paint keel for the kitchen is not conducive to health cleaning. Light steel keel with moisture gypsum board even if dirty, with latex paint can be red brush again.
- Q: I am putting in an electrical outlet behind a wall and I am looking above the wall by moving a ceiling tile. After moving a ceiling tile, I found that there is a light wired behind the ceiling tiles, a place nobody would be able to see it. I can't see where to turn this on, and it is not a problem, it has just made me curious. I live in a 95+ person fraternity house if that makes any difference.
- The light used to be on the finished ceiling when the structure was first built. Later a drop ceiling was added and they just left the old lights up there. They were probably controlled by the switch that you currently use to turn the troffer lights on that are mounted in the ceiling grids.
- Q: Light steel keel wall hidden acceptance of what is the hidden content? (Not a ceiling)
- 1, whether the work of the wall itself in place. 2, pipe installation within the wall is in line with specifications. 3, whether the sound insulation placed in line with the requirements.
- Q: what is the average cost of to put up a grid ceiling?
- Average total materials are about .90 - $1.00 per square foot of ceiling area. Normal labor if needed is about $1.20 - $1.30 per square foot. If you choose to go to a 2' x 2' grid/tile pattern vs. 2'x4' add about .50 sq foot for grid and then add difference in ceiling tile cost. Regular 2'x4' ceiling tiles are about $2.40 for a 2'x4' tile. Some upscale 2'x2' reveal edge tile (these tile have a raised section that sits down below the grid and creates what they call a revealed edge. These tiles can be as much as $5 - $6 each for just 4 square feet. If you have any ceiling fans that need lowered into the new ceiling you can purchase a special ceiling box bracket that fits into the grid-work for about $40 ea. They are made by *B-Line. You need the following: a. Wall mold - this is the L shaped metal pc. that you install around the perimeter of the room on the wall. b. Main Runners - These are the main pc. of grid-work that are placed on 4' centers. I suggest you run these perpendicular to the existing ceiling joist. Layout the main runners so they create the same border tile on the sides, and the same border tile on the ends. c. 4' cross tees - These are the metal pc. that snap into the slots on the main runners - place these on 2' centers into the precut slots of the main runners. d. 2' cross tees - Use these when using 2'x2' ceiling tiles. e. Lag eyes - These are threaded point screws that have a flat end with a hole in it. Screw these into the ceiling so they hit an existing ceiling joist. Then use #9 ceiling wire with about 8 tail hooked in the lay eye hole - Wrap around itself about 3 times and leave the excess wire hanging down about 12' below your new desired ceiling level. f. Lag eye driver - This is a hand tool that fits into a cordless/corded drill. It fits over the lag eyes and easily drives them through the ceiling and into the wood of the ceiling joist. If you need any specific installation tips just ask.
Send your message to us
Ceiling Grid Box Brackets Suspension Ceiling Grid System Wall Angle
- Loading Port:
- Shanghai
- Payment Terms:
- TT or LC
- Min Order Qty:
- 5000 pc
- Supply Capability:
- 10000 pc/month
OKorder Service Pledge
OKorder Financial Service
Similar products
Hot products
Hot Searches
Related keywords
