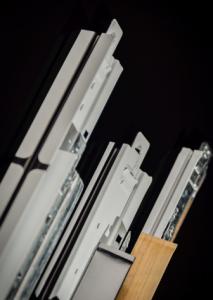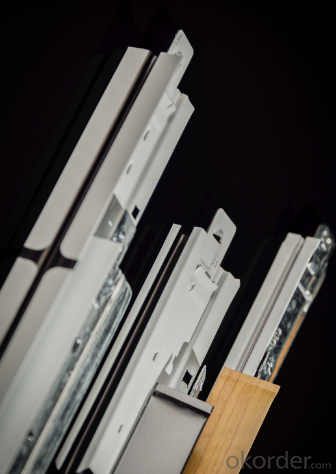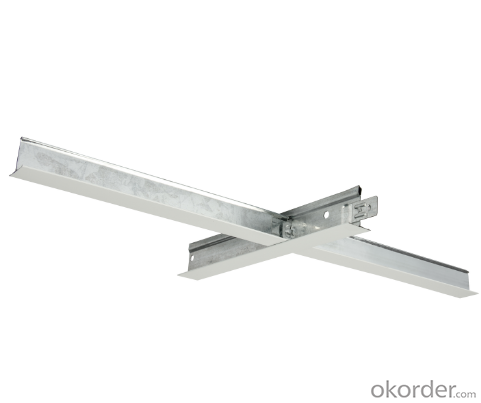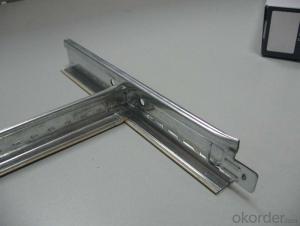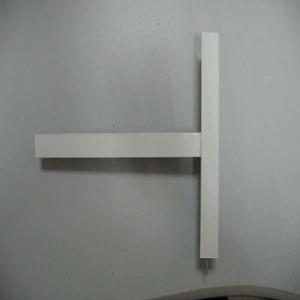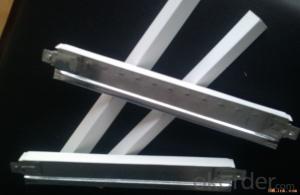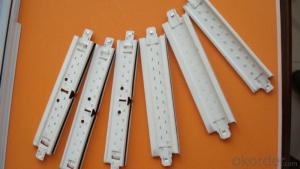Suspended Ceiling Grid Clamps - Suspension Ceiling Tee Grid-Metal Ceiling Grid
- Loading Port:
- China main port
- Payment Terms:
- TT or LC
- Min Order Qty:
- 100 pc
- Supply Capability:
- 90000 pc/month
OKorder Service Pledge
OKorder Financial Service
You Might Also Like
Suspension System Frame for Ceiling Tiles-Ceiling Tee Bar
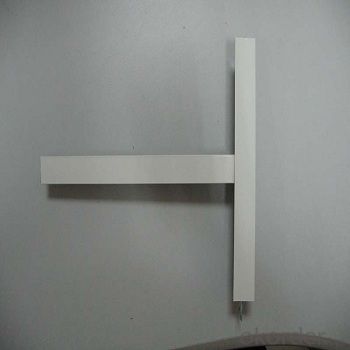
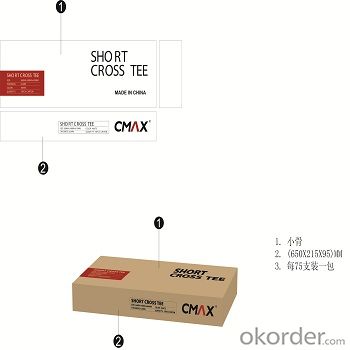
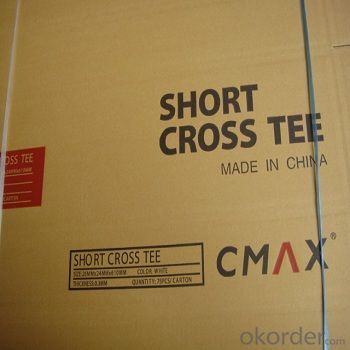
Specification of Suspended Ceiling Grid :
1.There are Flat system, Groove system and Slim system for t grid
2.Four kind of tee make up of a ceiling frame. those are main tee, long cross tee, short cross tee and wall angle
The height normally is 38 or 32, thickness from 0.20-0.40MM
The normal size as belows(pls mainly focus on the lenghth we have):
main tee:38*24*3600mm or 38*24*3660mm
main tee:32*24*3600mm or 32*24*3660mm
long cross tee:26*24*1200mm or 26*24*1210mm
Short cross tee:26*24*600mm or 26*24*610mm
wall angle:24*24*3000mm or 24*24*3050mm
wall angle:21*21*3000mm or 21*21*3050mm
Applications of Suspension Ceiling Grid:
commercial ceiling suspension grid for false ceiling
Package of Suspension Ceiling Grid
1.main tee:30 pcs in one carton
2.long cross tee: 50 pcs in one carton
3.short cross tee:75 pcs in one carton
4.wall angle:50 pcs in one carton
Production Line of suspension ceiling grid
We have 6 production line for ceiling grid, 30 containers per month. our quality undertested by the world market over many years we are your unique relible choice
- Q: I have recently installed a new suspended ceiling. I have scraped or chipped the corners on a few of the tiles when installing it into the grid system. Is there a product available that can be used to touch-up the scraped off paint?
- We usually use white shoe polish to hide the brown material visible from damage in ceiling tiles. You could go through the trouble of trying to fill with a filler material but the texture will never match and it can get messy. Just use either white shoe polish or spackle that comes from Home depot in a bottle with a foam applicator pad at the end, water clean up and white color makes easy repairs
- Q: What is light steel keel structure
- This kind of house can be preserved in the earthquake, but very few such a house, because the high cost of the city's temperature and other conditions have a certain impact in OKorder where there is not clear, but there are some in Dalian, Approximately 15000RMB / flat.
- Q: Do you want to install light steel keel
- The kitchen should not be very big, you say the aluminum plate is a square or long? The use of light steel keel is nothing more than the main dragon and boom, the other does not need light steel keel, what do not know in asking me,
- Q: This is my second dumb question for the day. The house is more than 100 years old. The ceiling in my bedroom is ten feet high. I would like to drop the ceiling to 8'. The room measures 10'X12'.I hate those drop ceilings with the paper panels, and would like to cut holes in two opposite walls, then run 2X4s between them and support them from the ceiling so they don't sag.Insulation, of course, and then a drywall ceiling. The studs in the walls are red oak and exactly one inch thick. Could I go for 36 inch centers rather than 18 inches?
- 36 centers is a bad idea, your ceiling would collapse within a matter of months(if you could even get the project completed). If you want to drop your ceiling and do not want to cut open the walls there is a easier solution. Go to a commercial building supply store, such as White Cap etc. They make a grid ceiling just like you would put the paper panels in that you can hang drywall on. It is going to be a little more expensive than other ways but it will not collapse. The name of the grid is a drywall suspension system. I hope this helps you out. Good Luck
- Q: Our bedroom has 4 recessed lights in the ceiling that form the perimeter of a 6x6 square. I would like to install a ceiling fan in the middle but it would require me to install a new wiring box. Is it possible to tap into the wiring my recessed lights run off of to run my ceiling fan? Or do i need to run all new wiring to my panel? Thanks in advance for your experiences and help.
- Recessed Light Fan
- Q: I am particularly interested in the light steel keel villa building, but do not know what software to use the design
- Post-processing software: Sketch Master and photoshop.
- Q: I currently have gold fiberglass, paperbacked insulation under my first floor/ on basement ceiling. (Between the joists of course) I was considering replacing it with rigid styrofoam board (blue or pink) insulation for a cleaner more attractive appearance that can even be painted. i realize this wouldnt be cheap and there would be a lot of cutting involved, and then a lot of sealing up gaps with foam spray and such. I was wondering how good the insulating properties would be as well as the sound insulation properties. Could the styrofoam insulation perform better than the fiberglass bats i have now? I'm also not sure what thickness I would need to do the duties of the fiberglass. The fiberglass is about 6 thick. What are the potential positives or negatives i could gain from the installation?
- You okorder /... Hope this helps.
- Q: In carpentry and drywall when they refer to Black Iron on hanging ceilings what do they mean?
- Black iron is the frame below the slab from which the hung ceiling grid or drywall studs are suspended and to which partition caps may be fastened. It defines maximum ceiling height for commercial tenant work. Piping, ductwork , and electrical work in the ceiling are also fastened to/routed through this supporting fame work.
- Q: there will not be anything stored above this ceiling. insulation will be used between the beams plus electrical fictures.
- I will tell you how contractors would do this. We would attach wires up to the existing roof or ceiling long enough to hang the grid-work off of for the suspended ceiling. The trouffer lights 2'x4' fit right into the grid pattern and then you lay insulation on top of the tiles. You are going to spend a lot of money to span 24'. You probably do not know what a suspended ceiling is - this is usually meant to be a grid/acoustical ceiling. If you want a framed ceiling using wood to span 24' ? You are going to be spending lots of money. No building inspector I know of is going to come and tell you how to do it. Building inspectors are not going to do anything other than inspections during/after construction to see if work meets codes. A little more info such as width/length of room. Height of existing ceiling roof above the floor level?
- Q: What is a Ceiling Grid?
- A metal grid work structure that ceiling tiles are attached to. See them in commercial buildings and when people finish off their basement ceilings. The grid allows you to pop out a ceiling tile and access pipes, wires above the grid. Can also pop in flourescent light fixtures.
Send your message to us
Suspended Ceiling Grid Clamps - Suspension Ceiling Tee Grid-Metal Ceiling Grid
- Loading Port:
- China main port
- Payment Terms:
- TT or LC
- Min Order Qty:
- 100 pc
- Supply Capability:
- 90000 pc/month
OKorder Service Pledge
OKorder Financial Service
Similar products
Hot products
Hot Searches
Related keywords
