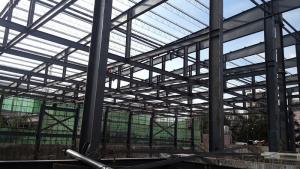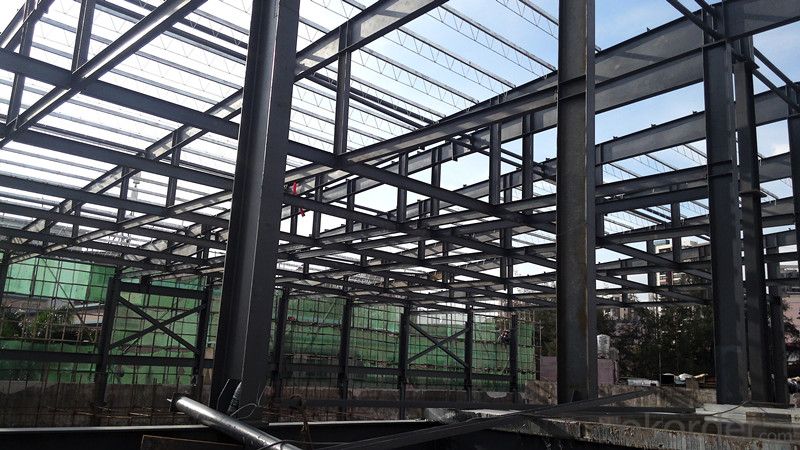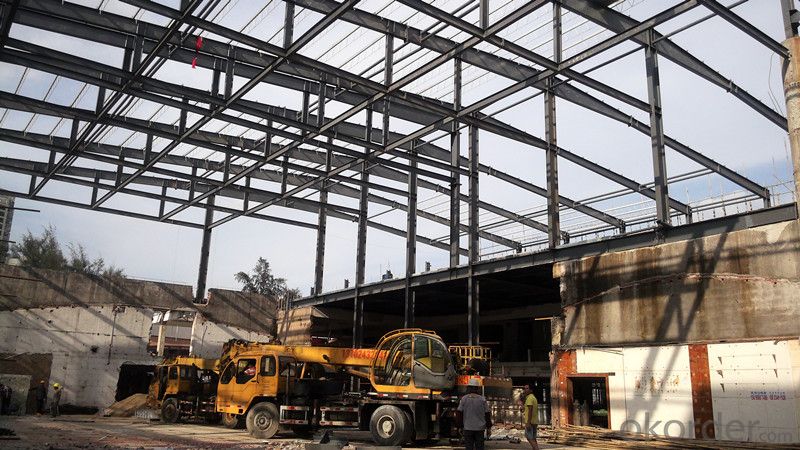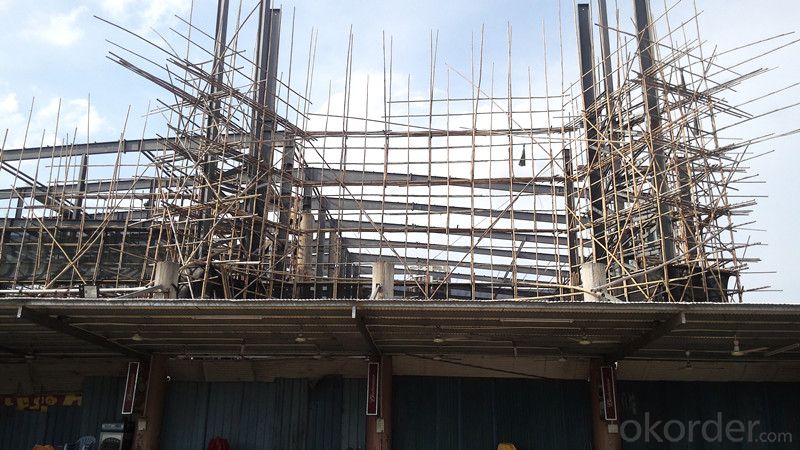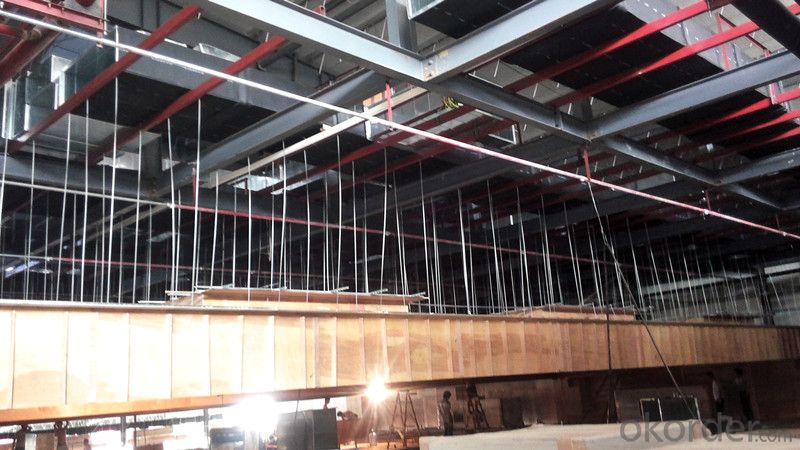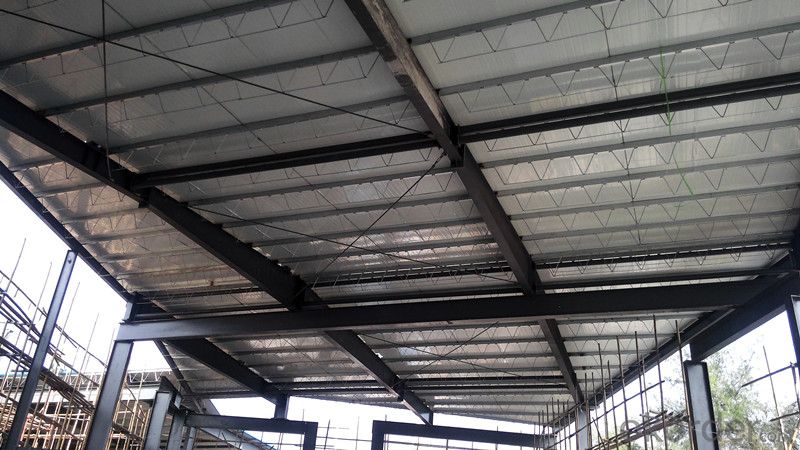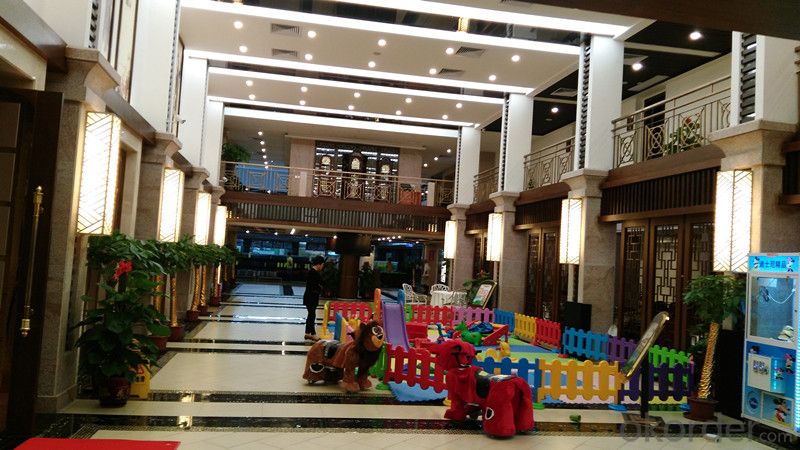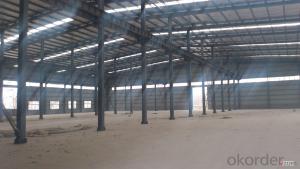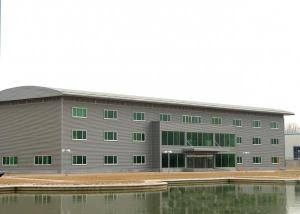two story steel structure warehouse/ workshop/plant
- Loading Port:
- Guangzhou
- Payment Terms:
- TT OR LC
- Min Order Qty:
- 1000 m.t.
- Supply Capability:
- 4000 m.t./month
OKorder Service Pledge
OKorder Financial Service
You Might Also Like
Specification
two story steel structure warehouse/ workshop/plant
Guangdong sunrise steel structure company ,which was established in 2007, covers an area of 30000 M2, is a modern enterprise specialized in processing and manufacturing various kinds of steel structures buildings over 300. Such as : steel canopy, steel spiral staircase and steel art sculpture,steel container house. steel warehouse.
We have 100 unites equipment for large and medium-sized metal processing, welding, assembly process
Steel structure feature
Light weight, industrialized manufcture, fast installation, shorter construction time, good performance of anti-quake design, fast investment recovery period, environment friendly
Packing: As per customer's requirement by bulk or removable storage rack
Lead time:25 days to 30 days after signed the contract.
FAQ:
Does your company is a factory or trade company?
We are factory, so you will enjoy the best price and competitive price.
What’s the quality assurance you provided and how do you control quality ?
Established a procedure to check products at all stages of the manufacturing process - raw materials, in process materials, validated or tested materials, finished goods, etc.
Can you offer designing Prefabricated Steel Warehouse service?
Yes, we have more than 30 design engineers. We could design full solution drawings as per your requirments. They use software: Auto CAD,PKPM, MTS, 3D3S, Tarch, Tekla Structures(Xsteel)V12.0.etc.
Do you offer guiding installation on site overseas for Prefabricated Steel Warehosue ?
Yes, we can provide the service of installation, supervision and training by extra. We can send our professional technical engineer to surpervise installation on site overseas. They have succeeded in many countries, such as Iraq, Dubai, South Africa, Algerial, Ghana
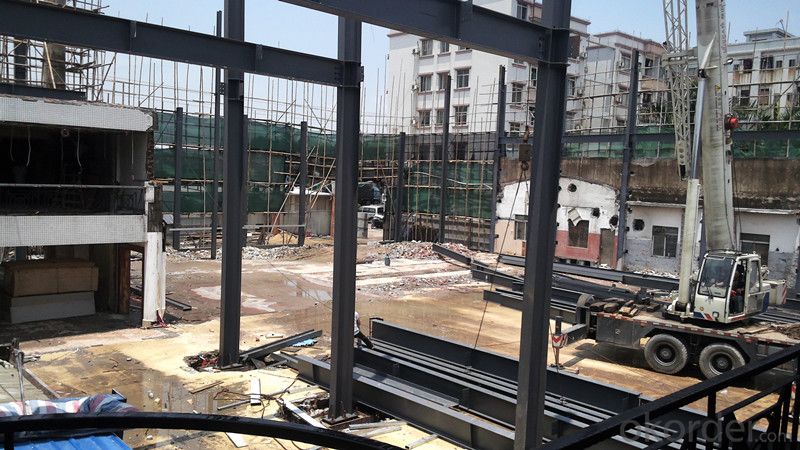
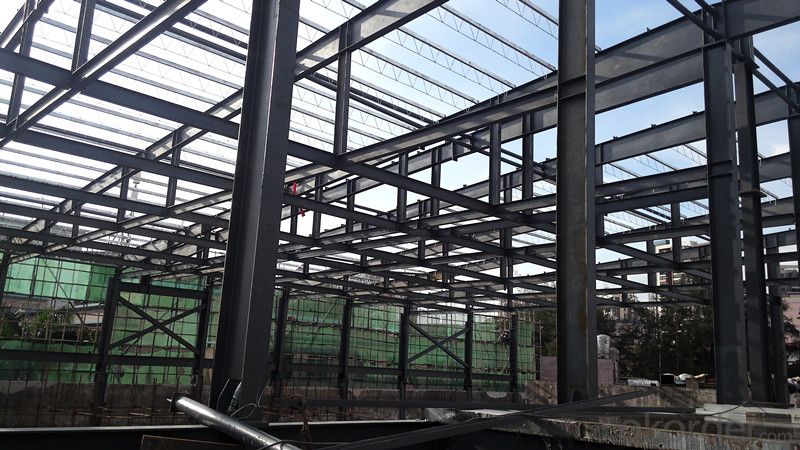
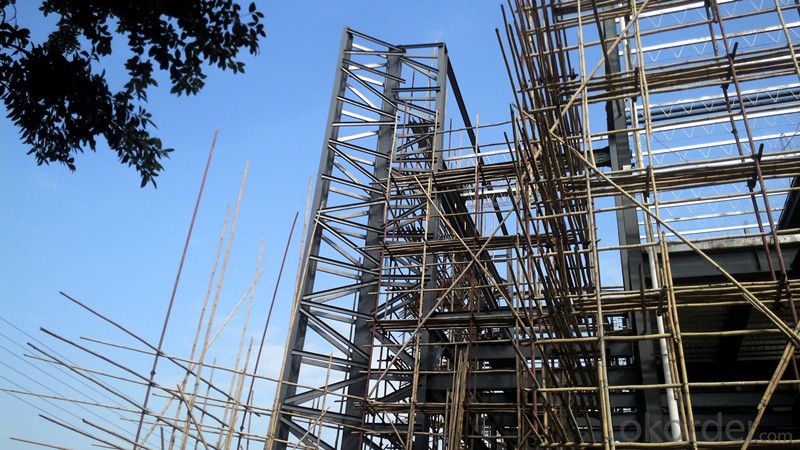
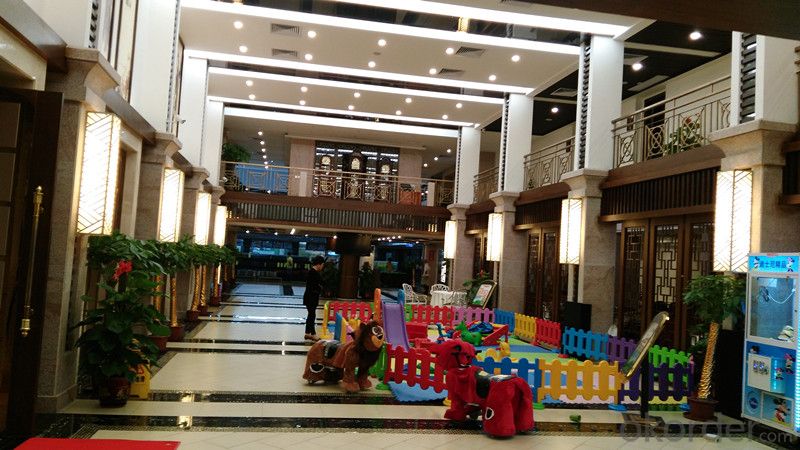
- Q: How are steel structures designed for different retail systems?
- Steel structures for different retail systems are designed by considering various factors such as the size and layout of the retail space, the specific requirements of the retail system, and the load-bearing capacity needed to support the structure. Designers also take into account the aesthetics, functionality, and flexibility required for the retail space. Additionally, steel structures are designed to comply with building codes and regulations, ensuring safety and durability.
- Q: How are steel structures designed to withstand heavy loads?
- Steel structures are designed to withstand heavy loads by utilizing a combination of factors such as the selection of appropriate steel grades, calculating the required dimensions and sections of steel members, applying load distribution methods, and incorporating various structural elements like beams, columns, and braces. Additionally, engineers employ advanced analysis techniques to ensure that the steel structure can resist the anticipated loads, including gravity loads, wind loads, seismic loads, and dynamic loads. By considering all these factors, steel structures are designed to have high strength, stiffness, and durability, enabling them to effectively bear heavy loads without failure or deformation.
- Q: What are the safety measures for steel structure construction?
- Safety measures for steel structure construction are crucial to ensure the well-being and protection of workers, as well as the integrity of the structure itself. Here are some key safety measures that should be implemented: 1. Proper training and education: All workers involved in steel structure construction should receive adequate training on safety protocols, including the use of personal protective equipment (PPE), handling of materials, and operating machinery. 2. Risk assessment and planning: Before starting any construction work, a thorough risk assessment should be conducted to identify potential hazards and develop appropriate safety measures. A detailed construction plan should be created, including emergency procedures and evacuation routes. 3. Use of personal protective equipment (PPE): Workers should be provided with and required to wear appropriate PPE, such as hard hats, safety goggles, gloves, and safety boots, to protect against falling objects, welding sparks, and other potential hazards. 4. Fall protection systems: Given the heights involved in steel structure construction, fall protection systems like guardrails, safety nets, and harnesses should be in place to prevent falls and reduce the risk of serious injuries or fatalities. 5. Proper handling and storage of materials: Steel beams and other materials should be stored and handled safely to prevent accidents. Heavy machinery, such as cranes, should be operated by trained professionals to avoid incidents related to lifting and moving materials. 6. Regular inspections and maintenance: Routine inspections should be carried out to assess the structural integrity and identify any potential issues. Regular maintenance and repairs should be conducted to address any defects or weaknesses that may compromise safety. 7. Fire prevention and protection: Steel is vulnerable to fire, so fire prevention and protection measures should be in place, such as fire extinguishers, sprinkler systems, and fire-resistant coatings. 8. Adequate lighting and ventilation: Proper lighting and ventilation should be provided to ensure a safe working environment, reducing the risk of accidents and health issues caused by poor visibility or inadequate air quality. 9. Communication and coordination: Effective communication between workers, supervisors, and contractors is essential to ensure that safety protocols are understood and followed. Regular safety meetings and toolbox talks should be conducted to address any concerns and provide updates on safety measures. 10. Compliance with regulations and codes: It is vital to adhere to local, national, and international safety regulations and codes specific to steel structure construction. Regular inspections by regulatory authorities should be expected to ensure compliance. By implementing these safety measures, the risks associated with steel structure construction can be minimized, safeguarding the well-being of workers and ensuring the successful completion of the project.
- Q: How are steel structures designed to be resistant to corrosion in acidic environments?
- Steel structures are designed to be resistant to corrosion in acidic environments through various methods. One common approach is to use corrosion-resistant alloys or coatings that provide a protective barrier between the steel and the corrosive environment. Additionally, the design may incorporate proper drainage systems to prevent the accumulation of water or acidic substances, which can accelerate corrosion. Regular maintenance, such as inspections and cleaning, is also crucial to identify and address any signs of corrosion promptly.
- Q: How are steel structures used in automotive manufacturing plants?
- Steel structures are widely used in automotive manufacturing plants for various purposes. One of the key applications of steel structures in automotive manufacturing plants is in the construction of the factory buildings and production facilities. Steel, being a versatile and durable material, provides a strong and stable framework for these structures, ensuring the safety and stability of the entire facility. Steel structures are also used in the assembly lines and production equipment of automotive manufacturing plants. These structures provide a solid foundation and support for the heavy machinery and equipment used in the manufacturing process. The high load-bearing capacity of steel allows for the efficient and smooth operation of these machines, contributing to the overall productivity and efficiency of the plant. Moreover, steel structures are also utilized in the storage and logistics areas of automotive manufacturing plants. Steel warehouses and storage facilities are commonly used to store raw materials, components, and finished products. The strength and durability of steel structures ensure the protection of these valuable assets from environmental factors such as weather and theft. In addition, steel structures are used in the construction of maintenance and repair facilities within automotive manufacturing plants. These structures provide the necessary infrastructure for the maintenance and servicing of vehicles and equipment, ensuring that they remain in optimal condition. Overall, steel structures play a crucial role in automotive manufacturing plants by providing the necessary infrastructure and support for various operations. From the construction of buildings and production facilities to the assembly lines and storage areas, steel structures offer strength, durability, and efficiency, making them an essential component in the automotive manufacturing industry.
- Q: What are the different types of steel columns used in construction?
- Some of the different types of steel columns used in construction include H-shaped columns, I-shaped columns, box columns, and circular columns.
- Q: How are steel structures designed to support heavy loads?
- Steel structures are specifically designed to support heavy loads by utilizing the inherent strength and properties of steel. The design process for steel structures involves several key considerations and techniques to ensure their ability to withstand and distribute heavy loads effectively. Firstly, the design of steel structures takes into account the anticipated loads that the structure will be subjected to. This includes considering the weight of the structure itself, as well as any additional loads such as equipment, furnishings, or environmental factors like wind or seismic forces. These loads are carefully calculated and analyzed to determine the required strength and capacity of the steel members. Next, steel structures are designed with a focus on the principles of load distribution. This involves distributing the loads evenly across the structure to minimize stress concentrations and prevent localized failures. Techniques such as truss systems, beams, and columns are employed to transfer loads from the point of application to the foundation, ensuring that no single member is subjected to excessive stress. Furthermore, steel structures often incorporate redundancy in their design. This means that multiple members or systems are utilized to carry loads, providing an additional level of safety and allowing for the redistribution of loads in case of failure. This redundancy ensures that heavy loads can be supported even under unforeseen circumstances. In addition, steel structures benefit from the material properties of steel itself. Steel is known for its high strength-to-weight ratio, which means that it can support heavy loads without requiring excessively large or heavy members. This allows for more efficient designs and reduces the overall weight of the structure. Finally, steel structures are constructed using precise fabrication and erection techniques. The use of advanced welding, bolting, and connection methods ensures the integrity and strength of the structure. These techniques, coupled with regular inspections and maintenance, help to ensure the long-term ability of steel structures to support heavy loads. Overall, the design of steel structures to support heavy loads involves a combination of careful load analysis, efficient load distribution, redundancy, utilization of steel's material properties, and proper construction techniques. By considering these factors, steel structures are able to provide the necessary strength and stability to support heavy loads safely and effectively.
- Q: How are steel structures designed for efficient transportation and logistics?
- Steel structures are designed for efficient transportation and logistics through various strategies. One key approach is the use of modular construction, where steel components are prefabricated off-site and then transported to the construction site. This allows for faster and more streamlined assembly, reducing transportation time and costs. Additionally, steel structures can be designed to be lightweight yet strong, maximizing load capacities during transportation. Furthermore, the flexibility of steel allows for easy disassembly and reassembly, enabling efficient relocation or expansion of the structure if needed. Overall, the design of steel structures prioritizes efficient transportation and logistics to minimize disruptions and enhance overall project efficiency.
- Q: Can steel frames and channel steel be welded longer?
- There is no special requirement for the splicing of steel in general steel structure, so long as the design size can be reached.Frame steel channel is a general steel structure, only requires strong welding, forming beautiful, no deformation.
- Q: What are the common design considerations for steel structures in museums and cultural buildings?
- Some common design considerations for steel structures in museums and cultural buildings include the need for large open spaces to accommodate exhibits and displays, the requirement for flexible and adaptable layouts to accommodate changing exhibits, the importance of aesthetic appeal and architectural integration with the surrounding environment, the need for structural integrity and durability to protect valuable artifacts and ensure visitor safety, and the consideration of environmental factors such as climate control and lighting.
Send your message to us
two story steel structure warehouse/ workshop/plant
- Loading Port:
- Guangzhou
- Payment Terms:
- TT OR LC
- Min Order Qty:
- 1000 m.t.
- Supply Capability:
- 4000 m.t./month
OKorder Service Pledge
OKorder Financial Service
Similar products
Hot products
Hot Searches
Related keywords
