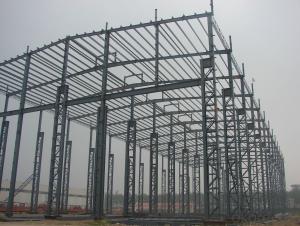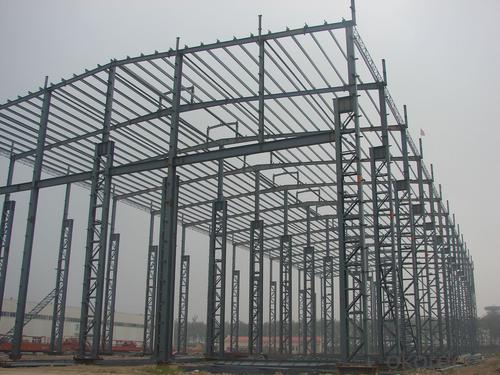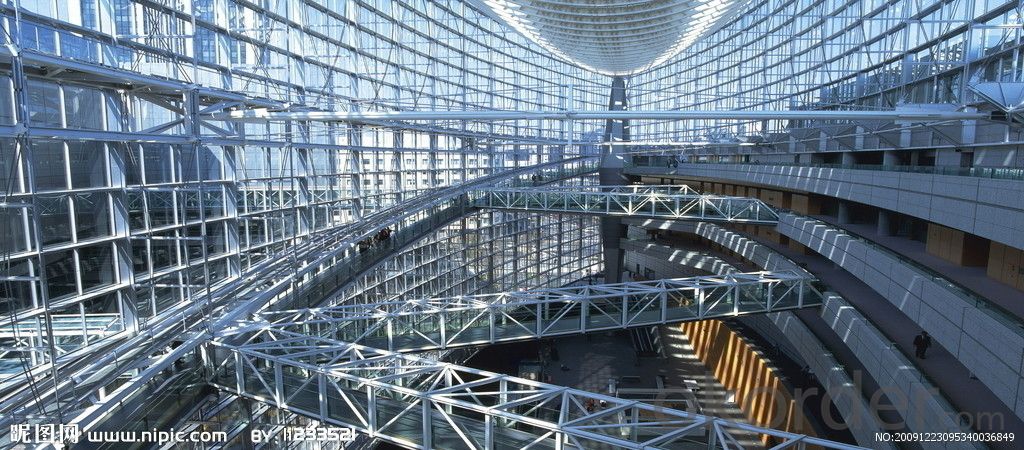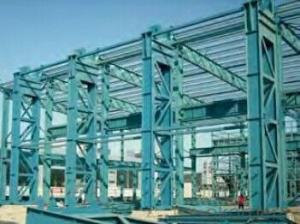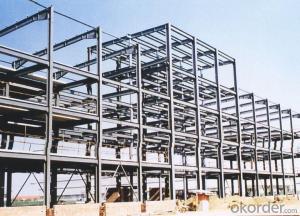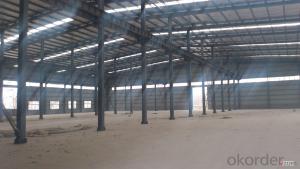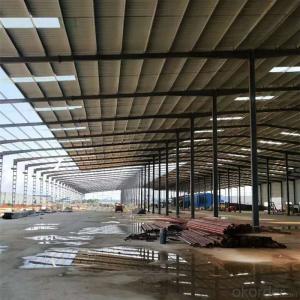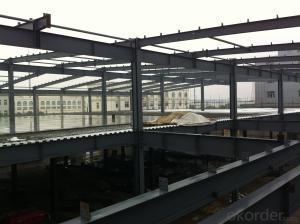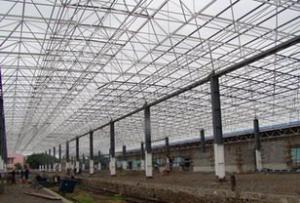steel structure building design
- Loading Port:
- China Main Port
- Payment Terms:
- TT or LC
- Min Order Qty:
- -
- Supply Capability:
- -
OKorder Service Pledge
OKorder Financial Service
You Might Also Like
Product Description:
OKorder is offering steel structure at great prices with worldwide shipping. Our supplier is a world-class manufacturer of steel, with our products utilized the world over. OKorder annually supplies products to European, North American and Asian markets. We provide quotations within 24 hours of receiving an inquiry and guarantee competitive prices.
Product Applications:
1. Heavy industrial plants: relatively large span and column spacing; with a heavy duty crane or large-tonnage cranes; or plants with 2 to 3 layers cranes; as well as some high-temperature workshop should adopt steel crane beams, steel components, steel roof, steel columns, etc. up to the whole structure
2. Large span structure: the greater the span of the structure, the more significant economic benefits will have by reducing the weight of the structure
3. Towering structures and high-rise buildings: the towering structure, including high-voltage transmission line towers, substation structure, radio and television emission towers and masts, etc. These structures are mainly exposed to the wind load. Besides of its light weight and easy installation, structure steel can bring upon with more economic returns by reducing the wind load through its high-strength and smaller member section.
4. Structure under dynamic loads: As steel with good dynamic performance and toughness, so it can be used directly to crane beam bearing a greater or larger span bridge crane
5. Removable and mobile structures: Structure Steel can also apply to movable Exhibition hall and prefabricated house etc by virtue of its light weight, bolt connection, easy installation and uninstallation. In case of construction machinery, it is a must to use structure steel so as to reduce the structural weight.
6. Containers and pipes: the high-pressure pipe and pipeline, gas tank and boiler are all made of steel for the sake of its high strength and leakproofness
7. Light steel structure: light steel structures and portal frame structure combined with single angle or thin-walled structural steel with the advantages of light weight, build fast and steel saving etc., in recent years has been widely used.
8. Other buildings: Transport Corridor, trestle and various pipeline support frame, as well as blast furnaces and boilers frameworks are usually made of steel structure.
All in all, according to the reality, structure steel is widely used for high, large, heavy and light construction.
Product Advantages:
OKorder's steel structure are durable, strong, and resist corrosion.
Main Product Features:
· Premium quality
· Prompt delivery & seaworthy packing (30 days after receiving deposit)
· Corrosion resistance
· Can be recycled and reused
· Mill test certification
· Professional Service
· Competitive pricing
Product Specifications:
Specifications of steel structure
Project: Jinan west railway station
Position: The Beijing-Shanghai high speed railway (Jinan)
Steel dosage: 5000MTs
Structure type: Box, tube, bending and twisting, transverse connection
1. GB standard material
2. High Structural safety and reliability
3. The production can reach GB/JIS/ISO/ASME standard
Packaging & Delivery of steel structure
1. According to the project design and the component size, usually the main component parts are nude packing and shipped by bulk vessel. And the small parts are packed in box or suitable packages and shipped by containers.
2. This will be communicated and negotiated with buyer according to the design.
Engineering Design Software of steel structure
Worker | Rate of frontline workers with certificate on duty reaches 100% |
Welder | 186 welders got AWS & ASME qualification 124 welders got JIS qualification 56 welders got DNV &BV qualification |
Technical inspector | 40 inspectors with UT 2 certificate 10 inspectors with RT 2 certificate 12 inspectors with MT 2 certificate 3 inspectors with UT3 certificate |
Engineer | 21 engineers with senior title 49 engineers with medium title 70 engineers with primary title. 61 First-Class Construction Engineers 182 Second-Class Construction Engineers |
International certification | 10 engineers with International Welding engineer, 8 engineers with CWI. |
FAQ:
Q1: Why buy Materials & Equipment from OKorder.com?
A1: All products offered byOKorder.com are carefully selected from China's most reliable manufacturing enterprises. Through its ISO certifications, OKorder.com adheres to the highest standards and a commitment to supply chain safety and customer satisfaction.
Q2: How do we guarantee the quality of our products?
A2: We have established an advanced quality management system which conducts strict quality tests at every step, from raw materials to the final product. At the same time, we provide extensive follow-up service assurances as required.
Q3: How soon can we receive the product after purchase?
A3: Within three days of placing an order, we will begin production. The specific shipping date is dependent upon international and government factors, but is typically 7 to 10 workdays.
Images:
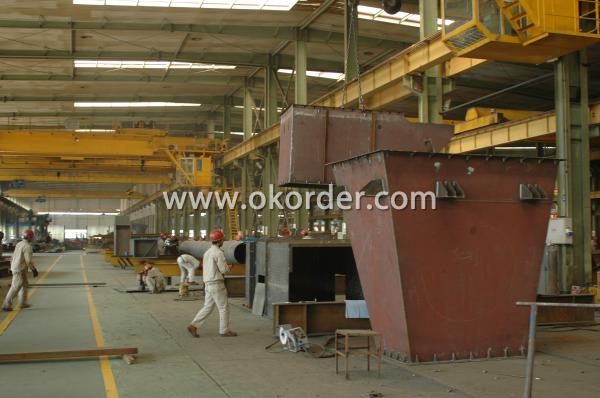 | 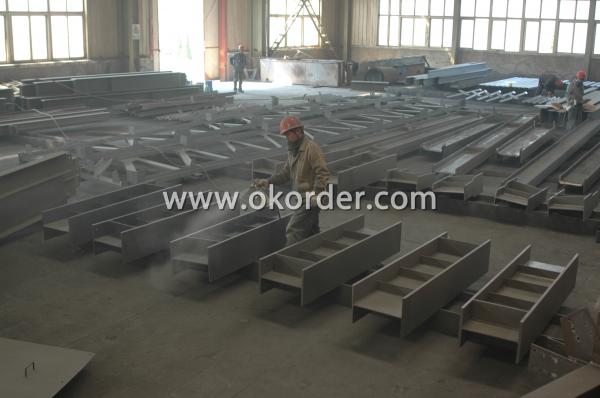 |
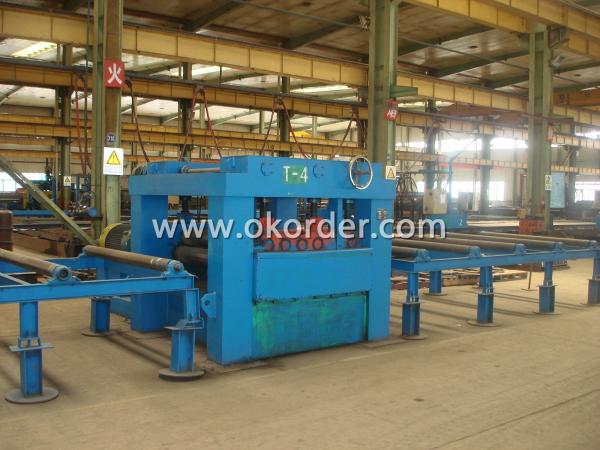 | 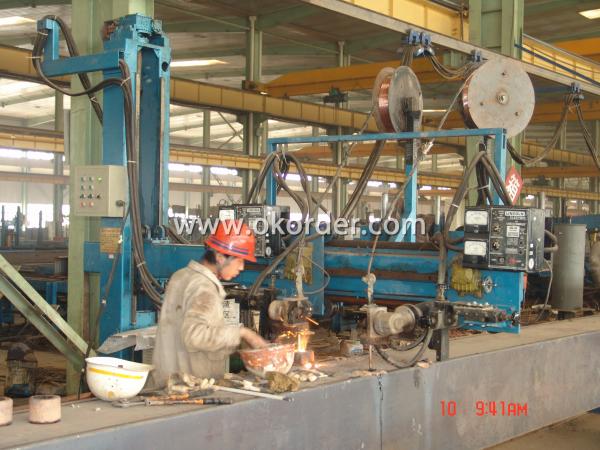 |
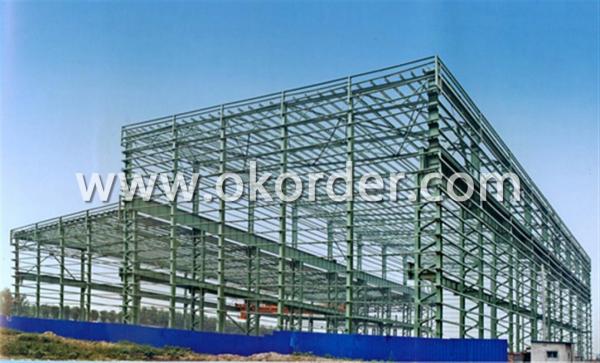
- Q: How are steel structures designed and constructed to meet accessibility standards?
- Steel structures are designed and constructed to meet accessibility standards through careful consideration of various factors. Firstly, architects and engineers ensure that the layout and design of the structure comply with accessibility guidelines, such as the Americans with Disabilities Act (ADA) in the United States. This includes providing accessible entrances, ramps, and elevators for individuals with disabilities. In terms of construction, steel structures offer several advantages in meeting accessibility standards. Steel is a versatile material that allows for the creation of open and spacious interiors, which is essential for providing accessible paths of travel. The use of steel also allows for the incorporation of large windows and ample natural lighting, which enhances visibility and wayfinding for individuals with visual impairments. To further enhance accessibility, steel structures can be designed with features such as wide doorways, grab bars, and accessible restrooms. These features are essential in ensuring that individuals with mobility impairments can navigate the building comfortably and safely. Additionally, steel structures can be designed to accommodate assistive technologies, such as hearing aids and visual communication devices. This involves considering the placement of electrical outlets, lighting fixtures, and other elements to ensure that they can be easily accessed and utilized by individuals with disabilities. During the construction process, it is crucial to adhere to proper installation techniques and quality control measures. This ensures that all accessibility features, such as ramps, handrails, and doorways, are built to the required specifications and standards. Regular inspections and maintenance are also essential to ensure that accessibility features remain in good condition throughout the lifespan of the structure. This includes addressing any potential issues or barriers that may arise over time and making necessary modifications to maintain compliance with accessibility standards. Overall, the design and construction of steel structures to meet accessibility standards involve a holistic approach that considers the needs of individuals with disabilities at every stage. By incorporating accessible features and adhering to relevant guidelines, steel structures can provide safe and inclusive spaces for all individuals.
- Q: What are the considerations for the design of steel structures in high-temperature environments?
- When it comes to designing steel structures for high-temperature environments, a number of important factors must be taken into consideration. These factors include: 1. Material selection: The choice of steel grade is crucial in order to withstand high temperatures. Stainless steel is often the preferred option due to its excellent resistance to oxidation and corrosion. Additionally, alloyed steels with high-temperature properties, such as heat-resistant steels, may also be utilized. 2. Accounting for thermal expansion: Steel expands when exposed to high temperatures, and it is essential to accommodate this expansion in the design. Special attention should be given to connections and joints to ensure they can handle the thermal movements without compromising the structural integrity. 3. Incorporating fire resistance: In order to prevent a steel structure from reaching critical temperatures during a fire, it is necessary to include fire protection measures in the design. Intumescent coatings, fire-resistant insulation, or fireproof enclosures can be employed to delay heat transfer and maintain structural stability. 4. Considering load capacity at elevated temperatures: The load-carrying capacity of steel significantly decreases at high temperatures due to a loss of strength. The design must take into account this reduced load capacity and ensure that the structure can support the intended loads even at elevated temperatures. 5. Ensuring structural stability: High temperatures can lead to structural deformations, such as buckling or sagging. The design should consider the potential for these deformations and guarantee the stability of the structure, both during normal operating conditions and in emergency situations. 6. Implementing cooling systems: In certain high-temperature environments, like industrial plants or power plants, it may be necessary to incorporate cooling systems to regulate the temperature of the steel structure. The design should include provisions for these cooling systems to prevent overheating and maintain the structural integrity. 7. Prioritizing maintenance and inspection: Regular maintenance and inspection of steel structures in high-temperature environments are vital to identify any potential issues or deterioration caused by the extreme conditions. The design should allow for easy access to inspect critical areas and facilitate maintenance activities. In conclusion, designing steel structures for high-temperature environments demands a thorough understanding of the unique challenges presented by heat. By considering these factors and implementing appropriate design strategies, engineers can ensure the safety, durability, and performance of steel structures in these environments.
- Q: What are the considerations for steel structures in areas with high seismicity?
- When designing steel structures in areas with high seismicity, several considerations must be taken into account. First and foremost, the structural system should be able to withstand and dissipate the energy generated by seismic events. This involves employing ductile materials, such as low-yield point steels, to ensure the structure can deform without collapsing. Additionally, the design should incorporate effective lateral load-resisting systems, such as moment frames or braced frames, to distribute seismic forces throughout the structure. These systems should be carefully designed to ensure proper load transfer and prevent concentrated stress points. Proper detailing and connections play a crucial role in the seismic performance of steel structures. Welded and bolted connections should be designed to provide sufficient strength and flexibility, allowing for the necessary energy dissipation during seismic events. Special attention should also be given to beam-column connections to ensure their stability and prevent potential failure modes. Furthermore, adequate consideration should be given to the foundation design. The foundation system should be able to effectively transmit seismic forces to the ground without excessive settlement or tilting. Ground conditions and soil properties, including liquefaction potential, must be thoroughly assessed to determine the appropriate foundation design. Finally, compliance with local building codes and regulations is essential. These codes often include specific requirements for seismic design, detailing, and construction practices. Engaging experienced structural engineers and following the recommended guidelines and standards is crucial to ensure the safety and performance of steel structures in high seismicity areas.
- Q: How are steel structures designed for liquefaction resistance?
- Steel structures are designed for liquefaction resistance by considering factors such as soil characteristics, foundation design, and structural elements. The design involves evaluating the potential for liquefaction based on the soil's susceptibility and determining the appropriate foundation type to mitigate liquefaction risks. Additionally, the structural elements of steel structures are designed to withstand the lateral forces induced by liquefaction, ensuring the overall stability and safety of the building.
- Q: How are steel structures designed for snow shedding?
- Efficient snow shedding is achieved in steel structures by carefully considering their shape, slope, and surface properties. The design process takes into account the specific snow loads that the structure may experience based on its location and climate. To promote snow shedding, steel structures often incorporate a sloped roof or surface. The slope allows gravity to assist in the shedding process, causing the snow to slide down rather than accumulate. The angle of the slope is determined by considering the maximum snow load that the structure may encounter, ensuring it is steep enough for shedding but not so steep as to compromise stability. In addition to the slope, the shape of the structure also influences snow shedding. Curved or dome-shaped roofs, for example, facilitate easier snow sliding compared to flat roofs. The curvature disrupts the snow's cohesion, preventing excessive accumulation and reducing the risk of structural damage. During the design phase, the surface properties of steel structures are carefully taken into account. Smooth surfaces with low friction coefficients are preferred to discourage snow from sticking and accumulating. Anti-icing coatings or treatments can also be applied to minimize snow buildup. Moreover, the structural members of steel structures are designed to withstand the additional loads imposed by accumulated snow. This includes considering the weight of the snow itself, as well as the potential for additional loads from drifting or drifting snow. In summary, the design of steel structures for efficient snow shedding involves a combination of factors, including shape, slope, surface properties, and structural strength. By optimizing these elements, engineers ensure that steel structures can effectively shed snow and maintain their structural integrity during winter conditions.
- Q: What are the design considerations for steel theaters and auditoriums?
- Design considerations for steel theaters and auditoriums include structural integrity, acoustics, fire safety, accessibility, and aesthetic appeal. Structural integrity is of utmost importance when designing steel theaters and auditoriums. Steel structures need to be designed to withstand the loads imposed by the building and its occupants, as well as any additional loads from equipment, stage rigging, and lighting. The structural design must ensure that the building remains stable and safe for everyone inside. Acoustics play a vital role in theaters and auditoriums. The design should incorporate sound-absorbing materials, such as acoustic panels, to minimize sound reflections and ensure optimal sound quality. Careful consideration should be given to the placement of speakers, microphones, and other audio equipment to ensure clear and balanced sound distribution throughout the space. Fire safety is a critical design consideration for any building, including theaters and auditoriums. Steel structures can be designed to have fire-resistant properties, but additional fire safety measures must be implemented. This may include fire-rated doors, fire suppression systems, and adequate emergency exits to ensure the safety of the occupants in case of a fire emergency. Accessibility is an essential aspect of theater and auditorium design. The layout should provide accessible pathways, ramps, and seating areas for individuals with disabilities. Consideration should be given to the placement of wheelchair-accessible seating, accessible restrooms, and adequate space for maneuverability. Aesthetic appeal is also crucial in theater and auditorium design. The use of steel can create a contemporary and industrial aesthetic. Designers may choose to showcase the steel structure as an architectural feature, incorporating exposed beams or trusses. Additionally, the design should consider the overall ambiance, lighting, and color schemes to create an immersive and visually appealing experience for the audience. In conclusion, the design considerations for steel theaters and auditoriums encompass structural integrity, acoustics, fire safety, accessibility, and aesthetic appeal. Focusing on these aspects ensures a safe, functional, and visually pleasing environment for both performers and audience members.
- Q: What are the guidelines for the fabrication and erection of steel structures in remote locations?
- The guidelines for the fabrication and erection of steel structures in remote locations generally include ensuring the structural integrity of the steel components, proper transportation and handling of materials, adherence to safety regulations, and efficient coordination between the fabrication team and the remote location. It is important to assess and address any specific challenges related to logistics, accessibility, and environmental conditions in order to successfully complete the project.
- Q: What are the common design considerations for steel structures in theaters and auditoriums?
- Some common design considerations for steel structures in theaters and auditoriums include factors such as load-bearing capacity, acoustics, aesthetics, flexibility, and fire safety. Steel structures need to be able to support heavy stage equipment, lighting fixtures, and rigging systems. Acoustic considerations involve designing the structure to minimize sound transmission and ensure optimal sound quality for performers and audience members. Aesthetics play a crucial role in creating visually appealing and seamless integration with the overall design of the space. Flexibility is important to accommodate different configurations and adaptability for future changes in the space. Lastly, fire safety measures include incorporating fire-resistant materials and proper evacuation routes to ensure the safety of occupants.
- Q: How do steel structures provide resistance against flood loads?
- Steel structures provide resistance against flood loads through several mechanisms. Firstly, steel is a strong and durable material that can withstand the forces exerted by floodwaters. It has a high strength-to-weight ratio, allowing it to bear heavy loads without significant deformation or failure. This makes steel structures inherently resistant to the impact forces of floodwaters. Moreover, steel structures can be designed and constructed to be watertight. By incorporating seals, gaskets, and other waterproofing measures, steel buildings can prevent floodwaters from infiltrating the internal spaces. This helps to protect the structural integrity of the building and minimize damage caused by water ingress. In addition, steel structures can be elevated or designed with flood-resistant foundations. By raising the structure above the anticipated flood level or using flood-resistant building techniques, the risk of flood damage can be significantly reduced. This allows for the creation of a safe and habitable space even in flood-prone areas. Furthermore, steel structures are often designed with appropriate drainage systems to efficiently manage floodwaters. This may include the installation of gutters, downpipes, and drainage channels to redirect water away from the building. By effectively managing the flow of water, steel structures can reduce the risk of flood damage and minimize the potential for structural instability. Lastly, steel structures can be designed to be easily repairable after a flood event. In the unfortunate event that flood damage does occur, steel components can be replaced or repaired relatively quickly and cost-effectively. This not only reduces the downtime and disruption caused by the flood but also ensures that the structure can continue to provide resistance against future flood loads. Overall, steel structures provide resistance against flood loads through their inherent strength, watertight design, elevation or flood-resistant foundations, efficient drainage systems, and ease of repair. These features make steel an ideal material for constructing buildings that can withstand and mitigate the devastating effects of floods.
- Q: What are the design considerations for steel waste management facilities?
- Some key design considerations for steel waste management facilities include structural integrity, fire safety measures, efficient layout for material handling, adequate ventilation and odor control systems, and environmental protection measures such as containment systems for hazardous materials. Additionally, access and egress points, security measures, and compatibility with waste disposal regulations are important aspects to consider.
Send your message to us
steel structure building design
- Loading Port:
- China Main Port
- Payment Terms:
- TT or LC
- Min Order Qty:
- -
- Supply Capability:
- -
OKorder Service Pledge
OKorder Financial Service
Similar products
Hot products
Hot Searches
Related keywords
