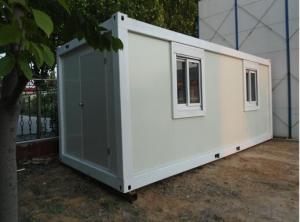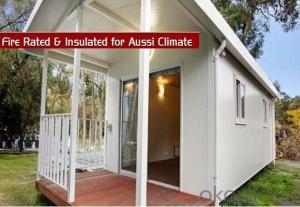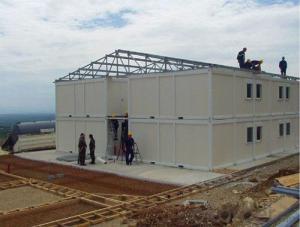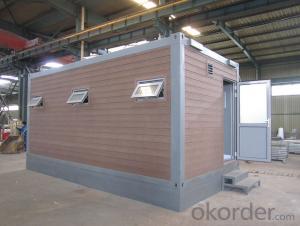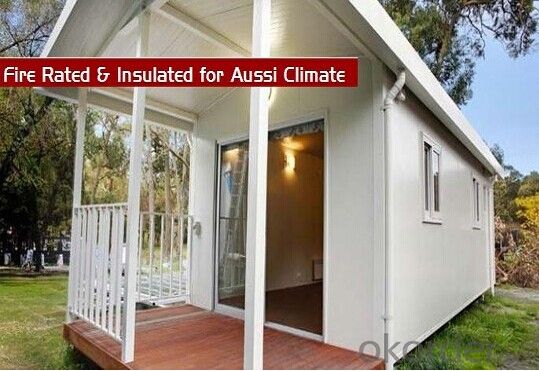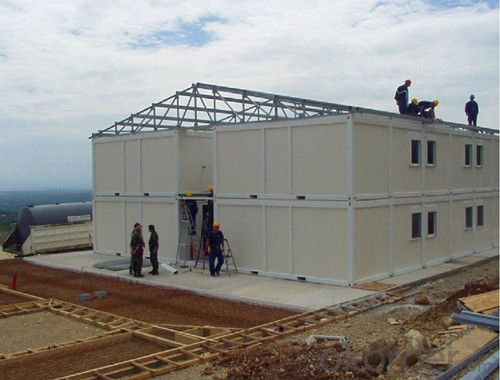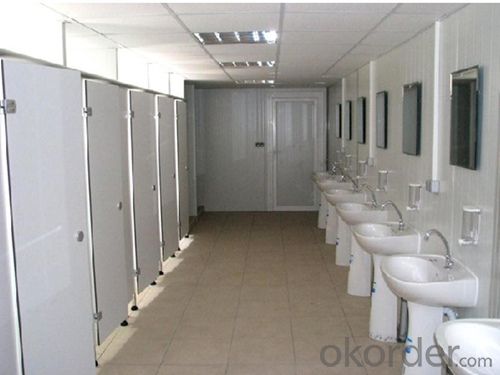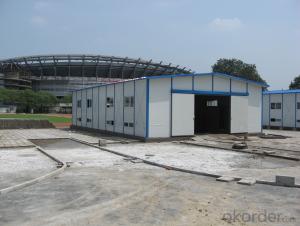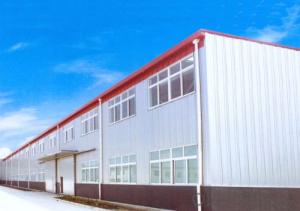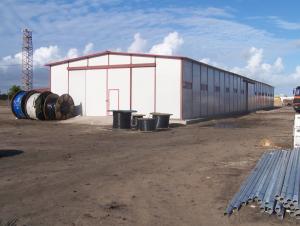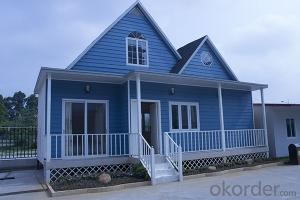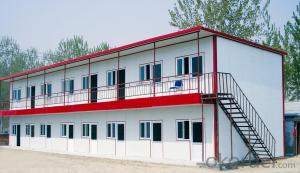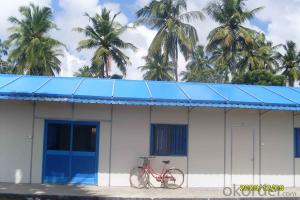Steel Structure and EPS Sandwich Panels Prefab Container House Manufacturer
- Loading Port:
- Guangzhou
- Payment Terms:
- TT OR LC
- Min Order Qty:
- 1 set
- Supply Capability:
- 10000 set/month
OKorder Service Pledge
OKorder Financial Service
You Might Also Like
Steel structure and EPS sandwich panels prefab container house manufacturer
Specifications
prefab container house :Easy assembled , flat pack , good insulation , low cost
We are the professional manufacuter .
Material:Sandwich panel ,Light steel ,PVC ,Glass
Wall and roof panel : EPS,Rock wool,Glass wool sandwich panel ,etc.
Window :PVC,aluminum alloy
Use:Hotel,House,Kiosk,Booth,Office,Sentry Box,Guard House,Shop,Toilet,Villa,Warehouse,Carport
Design:Flexible design
Life time : 10-50years
Products Advantage
1.Easy to install:every people can install 25-30m2per day.
2.Easy to disassemble,every people can disassemble a 40-50m2house in one day .
3.Service life:15-50years for once assembly ,10 years for at least 6 times assembly.
4.Environment protection and saving energy,no construction waste, reusable,
materials can be recycled.
5.Competitive price,compared with traditional construction cost saving more than 50%.
6.light and reliable ,the steel structure is strong and firm .
7.Nice capacity of water proof .moisture proof and heat insulation and sound insulation.
8.Diversified Specification:Our design can be customized. The doors, windows and front and back walls can be exchanged each other. And the partition walls according to the customers’ requirements.
9.Practical,good space utilization and high price performance.
Products details
prefab container house
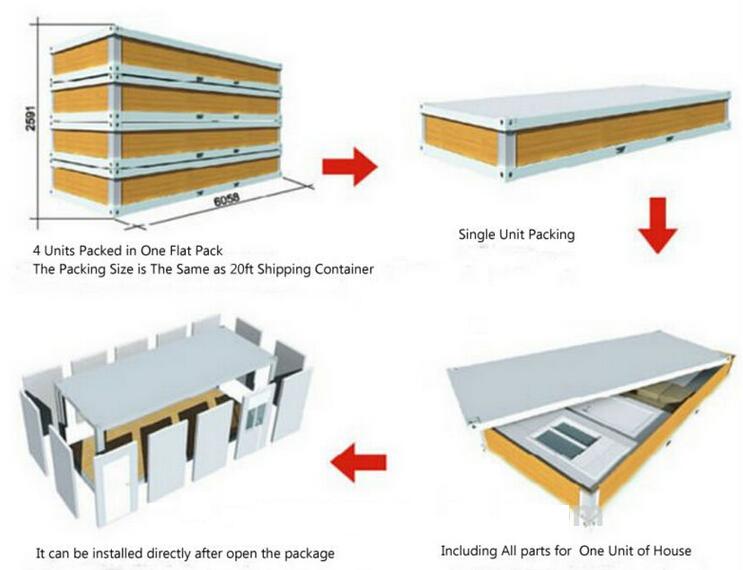
Layouts of container houses
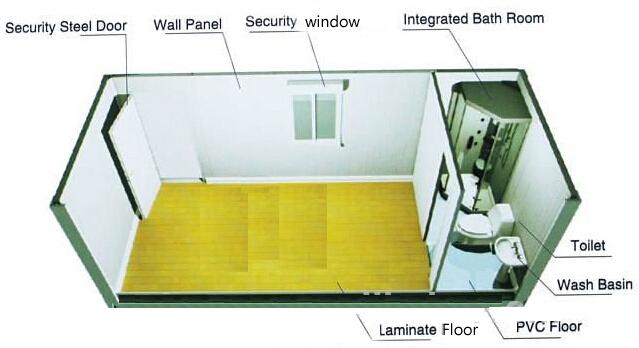
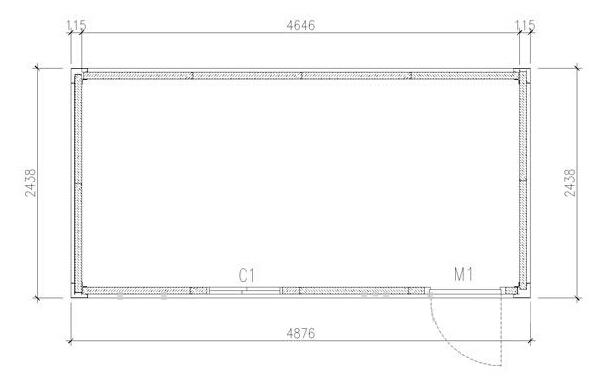
FAQ
1. Q: How much is this house?
A: Please provide with your house drawing and project location, because different design, different location effect the house materials quantity and steel structure program.
2. Q: Do you do the turnkey project?
A: Sorry, we suggest customer to deal with the foundation and installation works by self, because local conditions and project details are well knowb by customers, not us. We can send the engineer to help.
3. Q: How long will your house stay for use?
A: Our light steel prefab house can be used for about 30 years.
4. Q: How long is the erection time of one house?
A: for example one set of 20ft container house, 2 workers will install it within 4 hrs.
5. Q: Can you do the electricity,plumbing and heater?
A:The local site works had better to be done by the customers.
- Q: Do container houses require special permits?
- Yes, container houses generally require special permits to be constructed and occupied. The requirements for permits may vary based on location and local building codes, but it is important to check with the relevant authorities to ensure compliance with regulations and obtain necessary permits before building or moving into a container house.
- Q: Are container houses suitable for student housing?
- Indeed, student housing can be made suitable by utilizing container houses. These houses are not only cost-effective, but they can also be transported and assembled with ease, hence providing an affordable solution for student housing. Moreover, container houses can be tailored to meet the specific requirements of students, ensuring that they have access to a comfortable and functional living space. Additionally, container houses contribute to eco-friendliness as they are constructed from recycled materials, aligning with the sustainability objectives of numerous educational institutions. Furthermore, the modular nature of container houses enables flexibility by allowing easy expansion or modification to accommodate fluctuating student populations. All in all, container houses offer a pragmatic and inventive housing alternative for students, combining affordability, sustainability, and flexibility.
- Q: Can container houses be designed to have a rooftop terrace?
- Indeed, it is entirely possible to design container houses with a rooftop terrace. The beauty of utilizing shipping containers for home construction lies in their versatility and adaptability to cater to individual requirements and desires. By establishing a robust foundation and fortifying the container structure, one can seamlessly integrate a rooftop terrace into the design, capable of accommodating the extra weight. Furthermore, the inclusion of stairs or a ladder can effortlessly facilitate access to this terrace. Through meticulous planning and engineering, container houses can effortlessly offer the same conveniences and attributes found in conventional homes, encompassing a rooftop terrace for unwinding and outdoor amusement.
- Q: Can container houses be designed with rooftop gardens?
- Yes, container houses can definitely be designed with rooftop gardens. In fact, container houses provide a great opportunity for incorporating rooftop gardens due to their structural integrity and flexibility. By utilizing the flat surface of the container roof, it is possible to create a thriving garden space that not only enhances the aesthetic appeal of the house but also offers several benefits. Rooftop gardens in container houses can help regulate indoor temperatures by providing insulation and reducing heat transfer. The plants and soil act as a natural barrier, preventing excessive heat from penetrating the house during hot weather and also providing insulation during colder months. This can significantly reduce energy consumption and lower utility bills. Furthermore, rooftop gardens contribute to improving air quality and providing a source of fresh produce. Plants absorb carbon dioxide and release oxygen, thus purifying the air and creating a healthier living environment. Additionally, container houses with rooftop gardens can grow vegetables, herbs, or even fruits, allowing homeowners to have a sustainable food source right at their doorstep. Designing a rooftop garden for a container house requires careful consideration of weight distribution, irrigation systems, and plant selection. Lightweight materials should be used to minimize the load on the container's roof, while efficient irrigation systems such as drip irrigation can ensure that plants receive adequate water without wasting it. Additionally, choosing plants that can thrive in the rooftop environment, such as succulents or drought-tolerant species, can make maintenance easier and more sustainable. In conclusion, container houses can indeed be designed with rooftop gardens, offering numerous benefits including improved insulation, reduced energy consumption, enhanced air quality, and access to fresh produce. With proper planning and design, rooftop gardens can transform container houses into sustainable and eco-friendly homes.
- Q: Can container houses be designed as weekend getaway homes?
- Yes, container houses can definitely be designed as weekend getaway homes. In fact, they are becoming increasingly popular for this purpose. Container houses offer several advantages that make them ideal for weekend getaways. Firstly, container houses are highly customizable, allowing you to design and create a unique space that suits your specific needs and preferences. With the right design and layout, you can transform a container into a cozy and comfortable weekend retreat. Secondly, container houses are relatively affordable compared to traditional homes or vacation properties. Containers can be purchased at a lower cost and converted into livable spaces at a fraction of the price of a conventional house. This affordability makes them an attractive option for those looking for a budget-friendly getaway home. Additionally, container houses are portable and easy to transport. This means that you can easily relocate your weekend getaway home to different locations, allowing you to explore new areas and enjoy different experiences. It also gives you the flexibility to move your getaway home to a more suitable location based on the season or personal preferences. Furthermore, container houses are eco-friendly. By repurposing shipping containers, you are effectively recycling and reducing waste. Additionally, container homes can be equipped with energy-efficient features such as solar panels, rainwater harvesting systems, and energy-saving appliances, making them environmentally sustainable options for a weekend retreat. Lastly, container houses can be designed to provide all the necessary amenities for a comfortable getaway experience. From bedrooms and bathrooms to kitchens and living areas, containers can be transformed into fully functional living spaces. With proper insulation and ventilation, container houses can offer the same level of comfort as traditional homes. In conclusion, container houses can be excellently designed as weekend getaway homes. They offer customization options, affordability, portability, sustainability, and the ability to provide all necessary amenities. With the right design and planning, container houses can provide a unique and enjoyable weekend escape.
- Q: What are the limitations of container houses?
- Some limitations of container houses include limited space, potential for structural issues, difficulty in obtaining building permits, lack of insulation, and limited customization options.
- Q: Can container houses be designed with a separate entrance?
- Yes, container houses can definitely be designed with a separate entrance. In fact, one of the advantages of using shipping containers for housing is their versatility and adaptability. Architects and designers have found creative ways to modify containers to meet the specific needs and preferences of homeowners. When it comes to designing a container house with a separate entrance, there are several options to consider. One common approach is to connect multiple containers together, creating a larger living space with multiple entrances. This allows for the creation of separate entrances for different areas of the house, such as the main living area, bedrooms, or even home offices. Another option is to add an additional container specifically for the entrance. This container can be modified to include a foyer or entryway, providing a designated space for guests to enter the house. This can also be an opportunity to incorporate unique architectural features, such as large windows or a covered porch, creating an inviting entrance that enhances the overall aesthetic of the container house. Additionally, container houses can be designed with separate entrances by utilizing different levels or sections within the structure. This can be achieved by stacking containers vertically or arranging them in a way that allows for distinct access points. Overall, container houses offer great flexibility in design, making it entirely possible to incorporate a separate entrance into the overall layout. With the right creativity and planning, container houses can be customized to meet the specific needs and preferences of homeowners while still maintaining their unique and sustainable characteristics.
- Q: Can container houses be stacked?
- Yes, container houses can be stacked. In fact, one of the main advantages of using shipping containers for housing is their ability to be easily stacked and combined to create multi-level structures. The strong steel framework of containers allows them to be securely stacked on top of each other, making it possible to build vertically and maximize space utilization. Additionally, container houses can be designed with reinforced foundations and structural support to ensure stability and safety when stacked. This stacking capability offers great flexibility in terms of design and allows for the construction of unique and innovative container homes and buildings.
- Q: Can container houses be built in earthquake-prone areas?
- While it is possible to construct container houses in earthquake-prone areas, it is crucial to incorporate earthquake-resistant features during the design and construction process to guarantee their safety and stability. These features encompass reinforced foundations, flexible connections, and structural bracing. Collaborating with experienced architects and engineers well-versed in earthquake-resistant design principles is of utmost importance to ensure the ability of container houses to withstand seismic activity. Furthermore, adherence to local building codes and regulations is essential to guarantee compliance and safety. By employing proper planning, design, and construction techniques, the risks associated with earthquakes can be minimized, rendering container houses a feasible option in earthquake-prone regions.
- Q: Are container houses suitable for remote locations?
- Container houses are indeed suitable for remote locations. These innovative structures are specifically designed to be portable and easily transported to different areas, which makes them perfect for inaccessible remote regions. Depending on the location, they can be transported by truck, ship, or even helicopter. Furthermore, container houses are constructed to endure harsh weather conditions, including extreme temperatures and strong winds, making them well-suited for challenging weather patterns often found in remote areas. Another advantage is that container houses can be tailored and adjusted to meet the specific requirements of the remote location. For instance, they can incorporate solar panels for off-grid living or insulation for colder climates. Additionally, their small size makes them more manageable to set up and maintain in remote areas. In summary, container houses provide a practical and efficient housing solution for remote areas.
Send your message to us
Steel Structure and EPS Sandwich Panels Prefab Container House Manufacturer
- Loading Port:
- Guangzhou
- Payment Terms:
- TT OR LC
- Min Order Qty:
- 1 set
- Supply Capability:
- 10000 set/month
OKorder Service Pledge
OKorder Financial Service
Similar products
Hot products
Hot Searches
Related keywords
