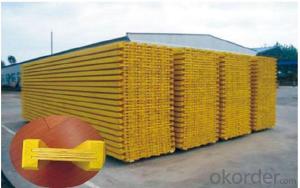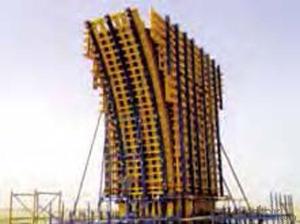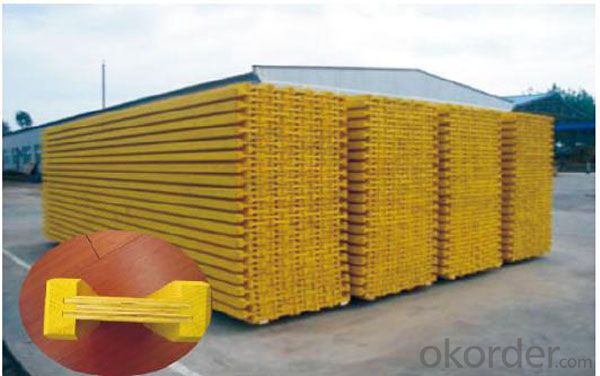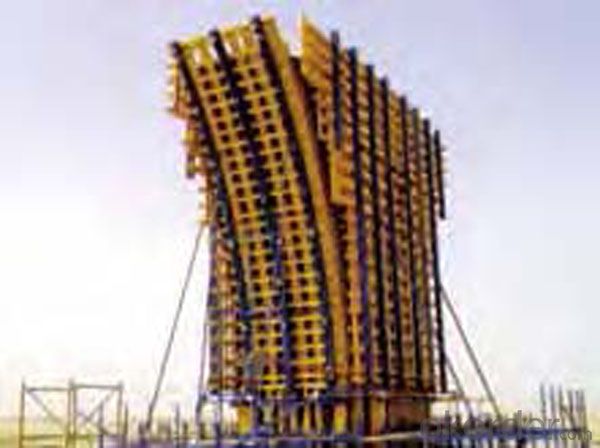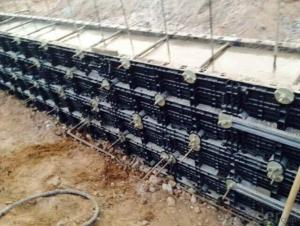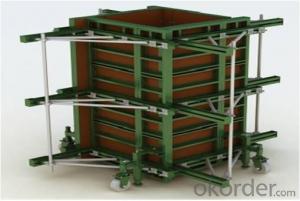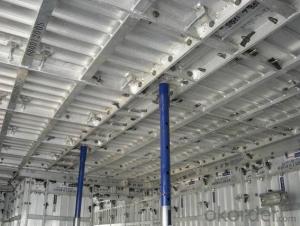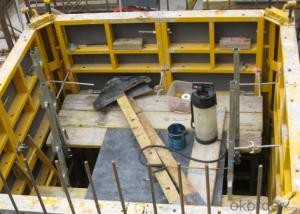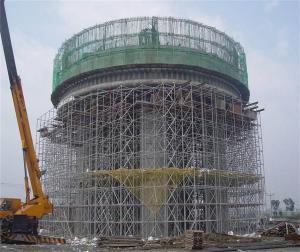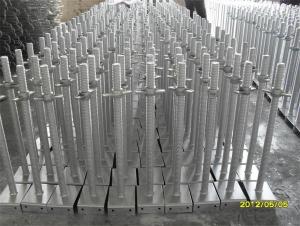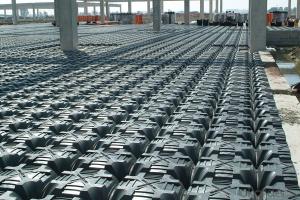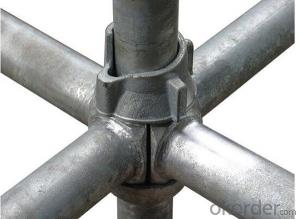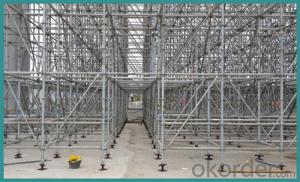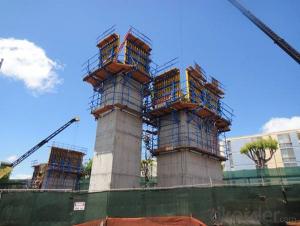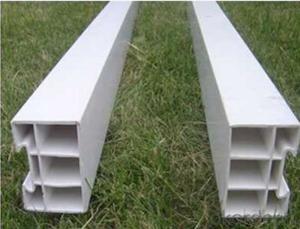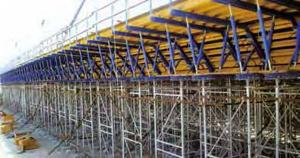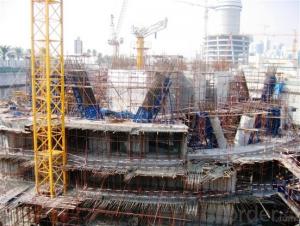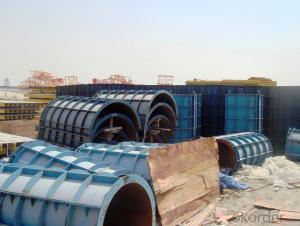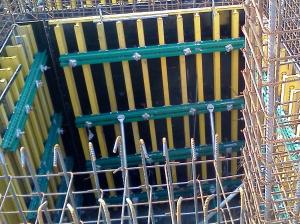Scaffolding Clamps En74 Formwork Fiberglass Scaffolding With Great Price
- Loading Port:
- Tianjin
- Payment Terms:
- TT OR LC
- Min Order Qty:
- 10000 set
- Supply Capability:
- 50000 set/month
OKorder Service Pledge
OKorder Financial Service
You Might Also Like
Scaffolding Clamps En74 Formwork Fiberglass Scaffolding With Great Price
Coupler Scaffolding Clamp Formwork Stage Lighting Scaffolding CNBM
Plastic Formwork Concrete Formwork Circular Column Used Scaffolding Props New Design
Developing with new technology materials, steel formworks is no longer a must in construction concrete process. More and more buildings are established with plastic formworks. And workers love this new formworks much more.
The advantages of plastic formworks:
1.First of all--light
Yes it is the first advantage of plastic formwork. It wins the great praise of both contractors and workers.
The biggest panel is 120×1500px,weights 10.5kg only. It can be lift and set up by one person easily, which means there is no need for cranes on site.Saves a lot of cost and time.
2.Easy set up
Different size of panels can firmly locked by simply turn the special handles to 90 degree. The Panels has rib on the back, which makes the system need not traditional wood blocks and nails. The panels have holes to fit tie rod, guarantee the strength of the whole system.
3.Modularity
Modular formworks composed by different size of panels,the main item is 120×1500px panel,which is used for the large area of walls and slabs. There are also small size of panels like 10×1500px,20×1500pxcm,25×1500px,inner corner 20×20×1500px and outer corner 10×5×1500px.Due to the variety of panel size, the system can form almost all size walls 120×1500px panel of multiply by 125px. The material of modular formwork is PC-ABS mixed with special glass fibers which enable panels to hold high pressures.
4.Strength
The handles are made by high strength Nilon, each panel locked by at least 4 handles, which makes the whole system strong enough to pour 1000px walls.
5.Environment friendly
The system needs no cut and nail due to the variety size. Also it needs nearly no wood. The material can be recycled after broken, so it will not pollute the environment.
6.Consequent
Concrete does not stick to plastic formwork, thus the panels need no oil before using, and can be cleaned simply by water. The surface of the wall which build by modular formwork is smooth and without rework.
Scaffolding Clamps En74 Formwork Fiberglass Scaffolding With Great Price
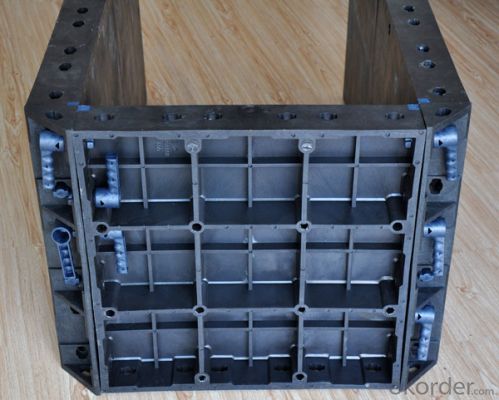
Scaffolding Clamps En74 Formwork Fiberglass Scaffolding With Great Price
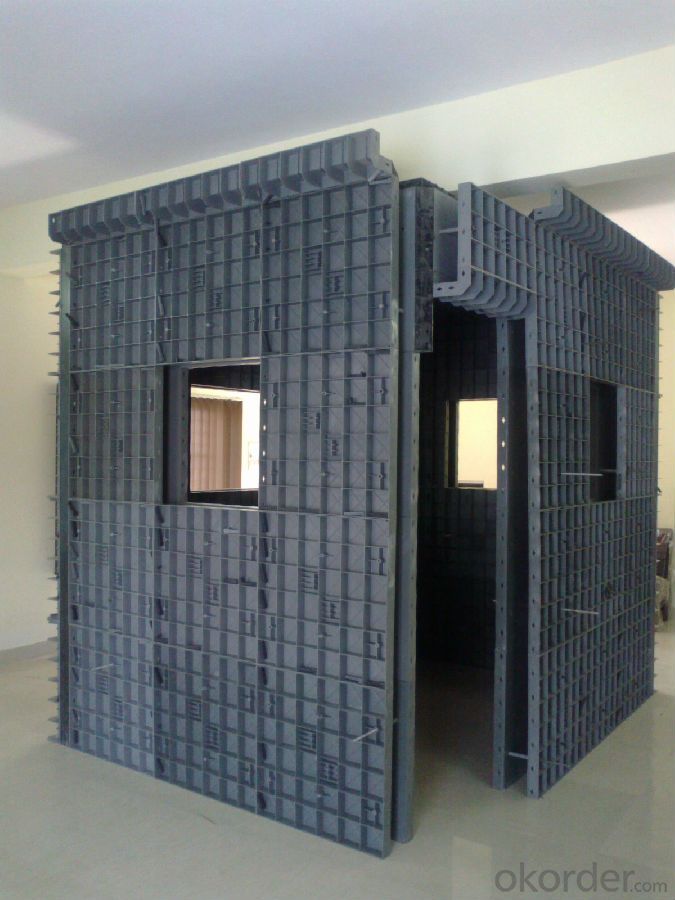
Scaffolding Clamps En74 Formwork Fiberglass Scaffolding With Great Price
Advantage
* Good loading capacity
* Easy to assemble and dismantle
* Stable and durable thanks to its structual design & automatic welding quality
* Customized solution helps you work safe, save cost and convenient
* Excellent quality for formwork & scaffolding with wide choices
Scaffolding Clamps En74 Formwork Fiberglass Scaffolding With Great Price
Packing
in bulk or in bundle, or as requested
Shipping
15-20 Days.
Normally small orders, it needs just 15-20 business days to the port. For goods with stock, it would be even shoter.
Other scaffolding & formwork products:
(1) Scaffolding System:
Including Ringlock Scaffolding System and accessories; Cuplock Scaffolding System and accessories; Kwikstage Scaffolding System and accessories; Haki Scaffolding System and accessories;
(2) Scaffolding Frame & Accessories:
Including Walk Through Frame Scaffolding; Ladder Frame Scaffolding; Accessories; we also can make scaffolding according to your samples or drawings.
(3) Scaffolding Couplers/Clamps:
We can produce all kinds of forged and pressed couplers, including British type couplers, American type couplers, German type couplers, Italian type couplers ,fence couplers, BRC coplers and so on. We also can produce according to your drawings or samples.
(4) Formwork System Scaffolding & Accessories:
Light Duty Shoring prop and Heavy Duty Shoring Prop; Wing nuts and Tie rods; RASTO clamp and so on.
FAQ Scaffolding Clamps En74 Formwork Fiberglass Scaffolding With Great Price
Why Us?
We are one of the Top 500 in the world, largest construction materials supplier in China. Also we are a state-owned company and respond to every customer with large and also small orders.
We own professional manufacturers with powerful producing capacity.
Extensive and comprehensive quality control system
Excellent products with competitive prices.
Efficient services in pre and after sale.
Full energy with affluent experience team.
- Q: How does steel frame formwork affect the overall project timeline?
- Steel frame formwork can significantly impact the overall project timeline in a positive way. Its modular nature allows for faster assembly and disassembly, resulting in quicker construction cycles. Moreover, steel frame formwork provides high durability and strength, minimizing the need for repairs or replacements, thus reducing potential delays. Additionally, its versatility enables efficient customization, adapting to various project requirements. Overall, steel frame formwork can expedite the construction process, enhancing the project timeline by saving time and ensuring smooth progress.
- Q: How does steel frame formwork handle concrete curing in cold conditions?
- Steel frame formwork handles concrete curing in cold conditions by providing a strong and stable structure that helps to retain and distribute heat during the curing process. The steel frame acts as a thermal conductor, allowing any heat generated by the concrete's exothermic reaction to be efficiently transferred and distributed throughout the structure. This helps to maintain a consistent and sufficient temperature for the concrete to cure properly, even in cold weather conditions. Additionally, the steel frame provides a protective enclosure that helps to prevent the concrete from freezing, ensuring that the curing process is not interrupted or compromised by the cold temperatures.
- Q: How does steel frame formwork handle the placement of stairs and escalators within the concrete structure?
- Steel frame formwork is a versatile construction system that can easily handle the placement of stairs and escalators within a concrete structure. The steel frames can be customized and adjusted to accommodate the specific dimensions and requirements of the stairs and escalators. This allows for precise and efficient installation, ensuring a seamless integration of these vertical transportation elements into the overall concrete structure. Additionally, steel frame formwork offers excellent strength and stability, ensuring the structural integrity of the stairs and escalators.
- Q: Can steel frame formwork be used in projects with limited construction site security or theft risks?
- Yes, steel frame formwork can be used in projects with limited construction site security or theft risks. Steel formwork is sturdy and durable, making it less susceptible to theft or damage compared to other types of formwork materials. Its robust construction provides added protection against unauthorized access or tampering, making it a suitable choice for projects with limited security measures in place.
- Q: How does steel frame formwork handle concrete curing in humid conditions?
- Steel frame formwork is highly resistant to the effects of humid conditions during concrete curing. The steel material does not absorb moisture, preventing any potential damage or warping. Additionally, the tight joints and secure connections of steel frame formwork ensure proper sealing, minimizing the risk of moisture penetration. This allows for effective curing of concrete, resulting in a strong and durable structure even in humid environments.
- Q: Can steel frame formwork be used in earthquake-prone regions?
- In earthquake-prone regions, steel frame formwork is a suitable option. The strength and durability of steel make it more capable of withstanding seismic forces compared to materials like wood or concrete. The design of steel frame formwork systems prioritizes rigidity and robustness, ensuring stability and resistance to shaking during earthquakes. Furthermore, the assembly and disassembly of steel frame formwork are easily manageable, allowing for quick construction and reducing workers' exposure to potentially dangerous areas. This advantage becomes critical in earthquake-prone regions where prompt construction is necessary to restore damaged structures. Moreover, additional bracing and supports can reinforce steel frame formwork, further improving its ability to resist seismic activity. This is especially significant in areas with high levels of seismic activity, where buildings must withstand intense ground motions. However, it is important to acknowledge that although steel frame formwork offers a higher level of earthquake resistance than other materials, specific design and construction guidelines must be followed to ensure the safety and stability of structures. Collaborating with structural engineers and adhering to local building codes and regulations are vital to guarantee the appropriate use and implementation of steel frame formwork in earthquake-prone regions.
- Q: Can steel frame formwork be used for both temporary and permanent concrete structures?
- Yes, steel frame formwork can be used for both temporary and permanent concrete structures. Steel frame formwork is a versatile and durable system that is capable of withstanding the pressures and forces exerted during the concrete pouring process. It provides a stable and secure framework for pouring and shaping the concrete, ensuring accurate dimensions and a high-quality finish. For temporary structures, steel frame formwork can be easily assembled and disassembled, allowing for quick and efficient construction. It is commonly used for projects such as bridges, tunnels, and temporary structures like staging platforms. Once the concrete has cured, the formwork can be dismantled and reused for other projects. For permanent structures, steel frame formwork can also be utilized. Its strength and durability make it suitable for long-term use, especially in projects where the formwork needs to remain in place to support the structure. Steel formwork can withstand the weight and pressure of the concrete, providing the necessary support until the structure reaches its full strength. However, it is important to note that steel frame formwork may require additional protection or surface treatment for permanent structures to prevent corrosion and ensure long-term durability. This can be achieved through various methods such as applying protective coatings or using corrosion-resistant materials. In conclusion, steel frame formwork is a versatile solution that can be used for both temporary and permanent concrete structures. Its strength, durability, and ease of use make it a popular choice for construction projects of all scales.
- Q: Who used, how not universal.
- 4 the concrete surface of the product is smooth and bright, such as a mirror, to meet the requirements of decorative concrete and decorative concrete, eliminating the need for two plastering process. 5 turnover of more than 50 times, each time the cost of the template is less than $3, steel frame plastic template turnover more than 300 times more than 6 of the material non-toxic, harmless, non polluting, can be recycled, is a green environmental protection products. 7 the product acid, alkali, good corrosion resistance. The product use temperature is -80 DEG C to 100 C, good weather resistance.
- Q: How does steel frame formwork contribute to the overall thermal insulation of a concrete structure?
- The thermal insulation of a concrete structure is not directly affected by steel frame formwork. The main purpose of steel frame formwork is to provide temporary support and shape to the concrete during the pouring and curing process. Its primary function is to guarantee the concrete's structural integrity and achieve the desired shape and dimensions. However, there are other methods to enhance the overall thermal insulation of a concrete structure. For example, insulation materials like polystyrene boards, foam concrete, or expanded polystyrene (EPS) blocks can be incorporated into the design to improve its thermal performance. These materials are typically placed between the concrete walls or slabs, acting as a barrier against heat transfer and reducing thermal bridging. Moreover, additional elements such as double-glazed windows, high-performance insulation coatings, and proper sealing techniques can be utilized to further boost the thermal insulation of the concrete structure. These measures help minimize heat loss or gain through the building envelope, resulting in improved energy efficiency and reduced heating or cooling demands. Although steel frame formwork does not directly contribute to thermal insulation, it plays a vital role in ensuring the structural integrity of the concrete structure, which indirectly impacts the overall energy efficiency and sustainability of the building.
- Q: How does steel frame formwork handle the placement of insulation and waterproofing materials within the concrete structure?
- Steel frame formwork does not directly handle the placement of insulation and waterproofing materials within the concrete structure. Its primary function is to provide a temporary mold for pouring and shaping the concrete. The placement of insulation and waterproofing materials is typically done after the concrete has cured and the formwork is removed.
Send your message to us
Scaffolding Clamps En74 Formwork Fiberglass Scaffolding With Great Price
- Loading Port:
- Tianjin
- Payment Terms:
- TT OR LC
- Min Order Qty:
- 10000 set
- Supply Capability:
- 50000 set/month
OKorder Service Pledge
OKorder Financial Service
Similar products
Hot products
Hot Searches
Related keywords
