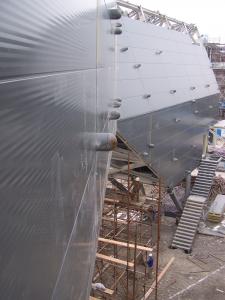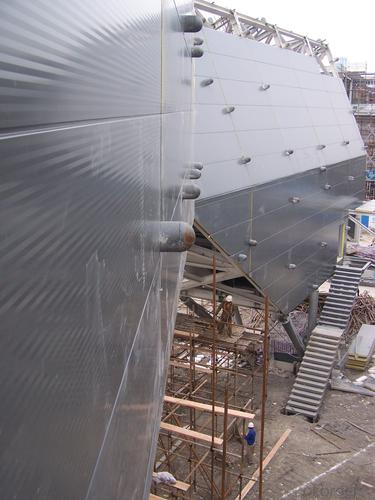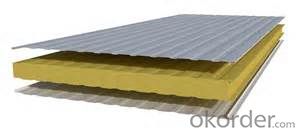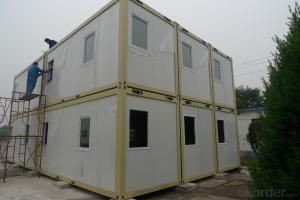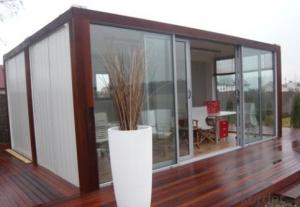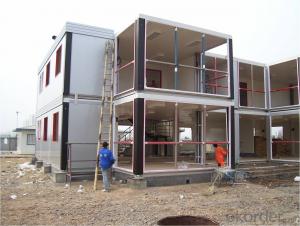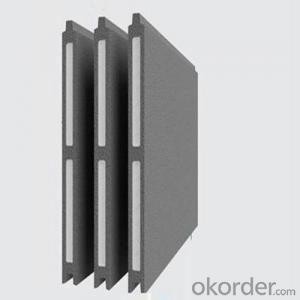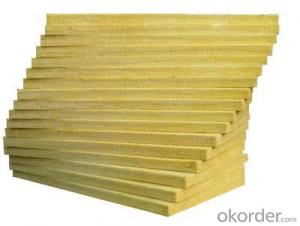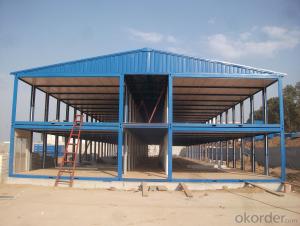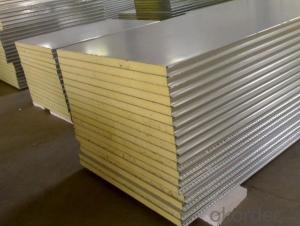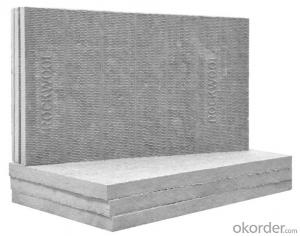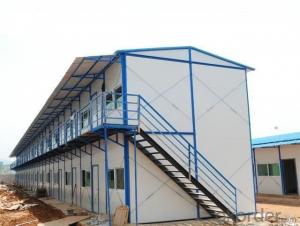Rock Wool Sandwich Panel High Density 50mm/75mm/100mm/150mm Made in China
- Loading Port:
- China Main Port
- Payment Terms:
- TT or LC
- Min Order Qty:
- 1 set
- Supply Capability:
- -
OKorder Service Pledge
OKorder Financial Service
You Might Also Like
Rock Wool Sandwich Panel High Density 50mm/75mm/100mm/150mm Made in China
A. Panels Description
If you have any projects , please kindly provide us the following information:
1.Dimension: length, width, height, eave height, roof pitch, etc .
2.Doors and windows: dimension, quantity,where to put them.
3.Local climate: wind speed, snow load, etc .
4.Insulation material :sandwich panel or steel sheet.
5.Crane beam: Do you need crane beam inside the steel structure?
6.Is there any material that is not allowed to import into the country where the project is
planning to discuss?
7.If you have other requirements, such as fire proofing, isolated roof,etc .Please also inform of us.
8.Inquiry with your confirmed drawing is preferred.
B. Window Sill & Head Detail
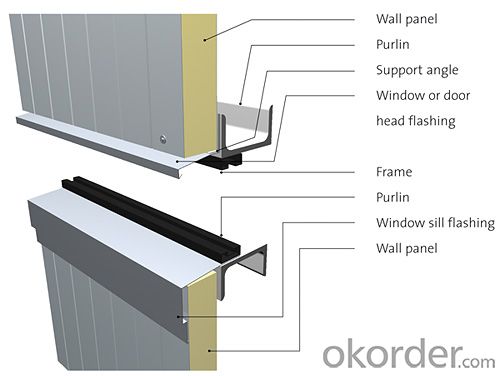
This Project is funded by one company in Hongkong in 2010, Our cabins are used as office by them.
In this project, All the container house are 30ft cabin, All the specifications are in accordance with CE standard Due to our high-quality products and considerate after-sale service, they have become one of our most loyal customers and continue to use our products as they are developing. The panels for this project are FP type and two--floor building, there are beautiful balcony one the first floor. The following is the detail information for the 30ft container house.
8'*30'
Type
| External | Internal | Built-up Area m2 | Weight KGS | Number of Wall Panels
| ||||
Length mm | Width mm | Height mm | Length mm | Width Mm | Height mm | ||||
30’ | 9120 | 2435 | 2790 | 8925 | 2240 | 2500 | 22.20 | 2770 | 20 (1 wall panel with door and 3 wall panels with windows included) |
C. Cabin Structure Configuration:
Name | Type | Material | Size |
Wall Panel
| 1.wall panel with steel sheet on both external and internal sides
2. wall panel with steel sheet on external side and chipboard on internal side
|
2.Mineral Wool 3.PU
| Width:1145mm
Thickness : Customizable (rang from 60mm to 100mm)
|
Door
| 1.Steel Door 2.Aluminum Door 3.Aluminum Alloy Door 4.PVC Door 5.Fireproof Door | 1.Honeycomb Paperboard 2.Mineral Wool 3.PU
| Ordinary Size: 950*1995mm 870*2040
Customizable |
Window
|
1.Sliding Window 2.Tilt & Turn Window |
1.PVC 2.Aluminum Alloy
| Ordinary Size: 945 x 1,200 mm 800 x 1,100 mm
Customizable
|
Electrical Installation
| Switch and Socket
| 1. CE Standard 2. Australia Standard 3. UL Standard |
|
Electrical Circuit |
|
|
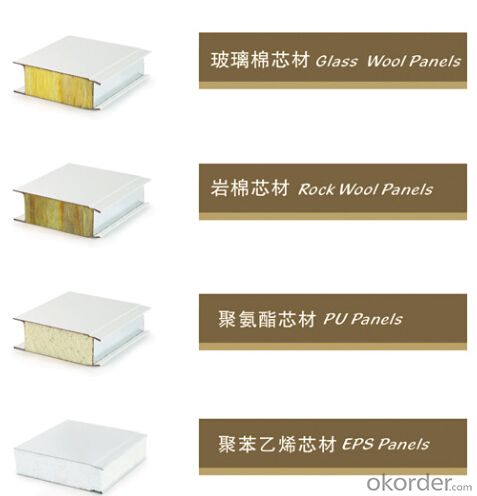
D. FAQ
1. Q: How much is this house?
A: Please provide with your house drawing and project location, because different design, different location effect the house materials quantity and steel structure program.
2. Q: Do you do the turnkey project?
A: Sorry, we suggest customer to deal with the foundation and installation works by self, because local conditions and project details are well knowb by customers, not us. We can send the engineer to help.
3. Q: How long will your house stay for use?
A: Our light steel prefab house can be used for about 70 years.
4. Q: How long is the erection time of one house?
A: for example one set of 200sqm house, 8 workers will install it within 45 days.
5. Q: Can you do the electricity,plumbing and heater?
A:The local site works had better to be done by the customers.
- Q: Can container houses be designed for community centers or gathering spaces?
- Yes, container houses can definitely be designed for community centers or gathering spaces. The modular nature of container houses allows for flexible and customizable layouts, making them suitable for various purposes. With proper design and modifications, container houses can be transformed into vibrant and functional spaces that can accommodate community activities, events, and gatherings.
- Q: Can container houses withstand natural disasters?
- Yes, container houses have proven to be able to withstand natural disasters to some extent. The strong and durable nature of the shipping containers used to build these houses makes them inherently resistant to certain natural disasters such as earthquakes and strong winds. The structural integrity of the containers allows them to withstand the forces exerted during these events. Additionally, container houses can also provide a safe and secure shelter during hurricanes and tornadoes. However, it is important to note that the level of resilience may vary depending on the design, construction, and location of the container house. Proper reinforcement and engineering techniques can further enhance their ability to withstand natural disasters.
- Q: Can container houses be built with a traditional office setup?
- Yes, container houses can definitely be built with a traditional office setup. With proper planning and design, container houses can be transformed into functional and comfortable office spaces. The modular nature of shipping containers allows for easy customization and configuration, making it possible to create separate office areas within the container house. To create a traditional office setup, one can include essential features such as a desk or workstations, chairs, storage cabinets, lighting fixtures, and electrical outlets. Additionally, it is crucial to ensure proper insulation, ventilation, and climate control to provide a comfortable working environment. Containers can be combined or stacked to create larger office spaces or divided into smaller individual offices or meeting rooms. Windows and skylights can be added to bring in natural light, and doors can be installed for privacy and security. With the right layout and design, container houses can offer a professional and efficient workspace for various office activities. Moreover, container houses can be easily modified and expanded if needed. If the traditional office setup needs to be expanded or adapted in the future, additional containers can be added or removed to accommodate the changing requirements. Overall, container houses can be transformed into versatile and functional office spaces, providing an alternative and sustainable solution for traditional office setups.
- Q: Can container houses be designed to have a music recording studio?
- Absolutely! It is completely possible to design container houses that feature a music recording studio. By carefully planning and designing, a container house can be transformed into an efficient and functional recording space. The key lies in ensuring proper soundproofing and acoustic treatment within the container, creating a controlled environment for music production. To achieve soundproofing, insulation materials can be added to the walls, floors, and ceiling, effectively reducing external noise interference. On the other hand, acoustic treatment focuses on optimizing the internal acoustics by utilizing materials that absorb, diffuse, or reflect sound waves, resulting in a well-balanced and controlled sound environment. Furthermore, the layout and design of the container house can be customized to accommodate the necessary equipment and infrastructure for a recording studio. This may involve incorporating soundproof booths or vocal booths, a control room with appropriate acoustic treatment, and the installation of wiring for audio equipment and instruments. It is crucial to seek advice from experienced professionals in music recording studio design to ensure all technical aspects, including electrical requirements, ventilation, and proper equipment placement, are considered during the design process. Ultimately, container houses offer a cost-effective and unique solution for musicians and music producers seeking a dedicated space for their creative work, making it entirely feasible to include a music recording studio within their design.
- Q: Are container houses suitable for healthcare clinics?
- Healthcare clinics can indeed find container houses to be a suitable option. These houses are incredibly versatile, cost-effective, and can be easily modified to meet the specific needs of a healthcare clinic. They can be designed and constructed to include all necessary facilities like waiting areas, consultation rooms, treatment rooms, laboratories, and even surgical units. Container houses come with several advantages for healthcare clinics. Firstly, their portability allows for easy transportation to different locations, making them perfect for temporary clinics or mobile healthcare units. They can be quickly set up without the need for extensive construction work, reducing the time and cost involved in establishing a healthcare facility. Moreover, container houses offer customization options, enabling them to meet specific healthcare standards and regulations. They can be equipped with essential infrastructure like plumbing, electrical systems, and HVAC (heating, ventilation, and air conditioning) to ensure a comfortable and safe environment for both patients and medical staff. Additionally, container houses can be designed in an environmentally friendly manner, incorporating energy-efficient features and sustainable materials. This aligns with the increasing trend towards sustainable healthcare practices and minimizes the clinic's carbon footprint. Furthermore, container houses are durable and resistant to extreme weather conditions, providing a secure and stable environment for healthcare services. They can also be easily expanded to accommodate future growth or changes in the healthcare facility's requirements. In conclusion, container houses offer a suitable option for healthcare clinics due to their versatility, cost-effectiveness, ease of customization, portability, and durability. They provide a viable solution for establishing healthcare facilities in various settings, including remote areas or regions affected by disasters.
- Q: Can container houses be financed through traditional mortgages?
- Yes, container houses can be financed through traditional mortgages. However, it may depend on the lender's policy and the specific circumstances of the borrower, such as the location and condition of the container house. Some lenders may consider container houses as non-traditional or unconventional properties, which could affect the mortgage terms and eligibility criteria. It is advisable to consult with different lenders and explore specialized mortgage options for container houses.
- Q: Can container houses be built in urban environments?
- Yes, container houses can be built in urban environments. Container houses offer versatility and can be designed to blend seamlessly into urban landscapes. They can be easily adapted to fit within existing infrastructure and zoning regulations, making them a viable solution for urban housing challenges. Additionally, container houses are sustainable and cost-effective, providing an innovative housing option for urban dwellers.
- Q: Can container houses be financed or insured?
- Yes, container houses can be financed and insured. Many banks and financial institutions offer loans specifically for alternative housing options like container houses. These loans typically have similar terms and conditions to traditional mortgages. As for insurance, container houses can be insured just like any other type of residential property. However, it is important to note that insurance companies may have specific requirements or considerations for insuring container houses. Factors such as the construction quality, location, and safety features may impact the availability and cost of insurance coverage. It is advisable to consult with a professional insurance agent or broker who specializes in alternative housing options to ensure that you are adequately covered. They can guide you through the process and help you find the right insurance coverage for your container house.
- Q: Can container houses be expanded or modified in the future?
- Yes, container houses can be expanded or modified in the future. Due to the modular nature of containers, it is relatively easy to add additional units to increase living space. Moreover, containers can be stacked or rearranged to create new configurations. Additionally, containers can be modified by adding windows, doors, or partitions to accommodate changing needs or preferences. Overall, container houses offer flexibility for expansion and modification.
- Q: Can container houses be designed to have a swimming pool?
- Indeed, it is possible to design container houses with a swimming pool. Despite the limited space inside shipping containers, inventive and imaginative designs can be employed to incorporate a swimming pool. An option is to construct an underground or partially underground pool, utilizing the area beneath the container. This may necessitate excavating and fortifying the ground to establish a secure pool structure. Alternatively, container houses can be designed to include a rooftop swimming pool, providing a luxurious and distinctive feature. Through careful structural engineering and design deliberations, container houses can be tailored to accommodate a swimming pool.
Send your message to us
Rock Wool Sandwich Panel High Density 50mm/75mm/100mm/150mm Made in China
- Loading Port:
- China Main Port
- Payment Terms:
- TT or LC
- Min Order Qty:
- 1 set
- Supply Capability:
- -
OKorder Service Pledge
OKorder Financial Service
Similar products
Hot products
Hot Searches
Related keywords
