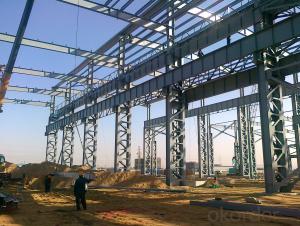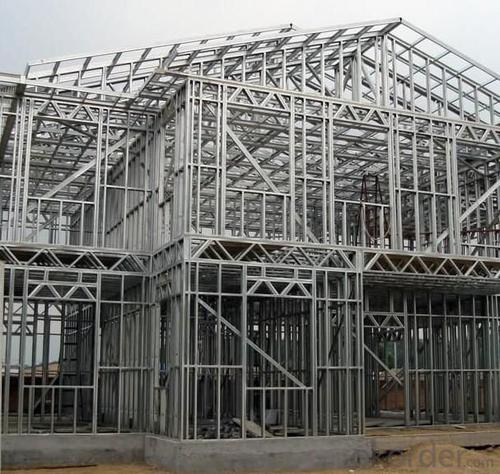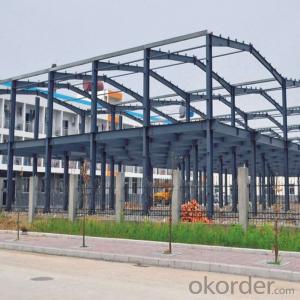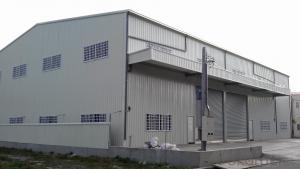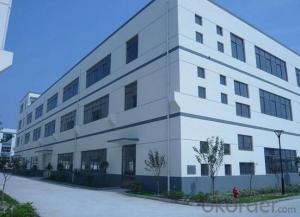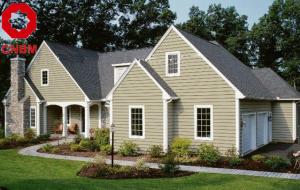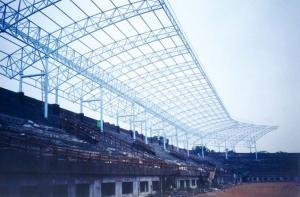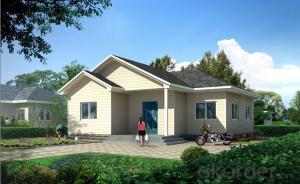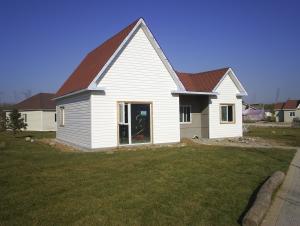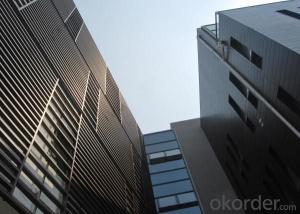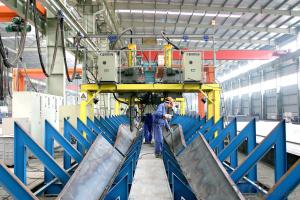Prefabricated Light Steel Structure Factory
- Loading Port:
- China Main Port
- Payment Terms:
- TT OR LC
- Min Order Qty:
- -
- Supply Capability:
- -
OKorder Service Pledge
OKorder Financial Service
You Might Also Like
Specifications
Specifications
1) . Easy to install, fire proof, good insulation
2). Certification: ISO9001:2000, SGS Standard.
Steel Structure Warehouse:
1.The steel structure of the connection method: welding connection
2.Steel structure design common norms are as follows: "Steel Design Code" (GB50017-2003) Cold-formed steel structure technical specifications" (GB50018-2002) "Construction Quality Acceptance of Steel" (GB50205-2001) "Technical Specification for welded steel structure" (JGJ81-2002, J218-2002) "Technical Specification for Steel Structures of Tall Buildings" (JGJ99-98)
3.The characteristics of steel Light weight steel structure Higher reliability of steel work Steel anti-vibration (earthquake), impact and good Steel structure for a higher degree of industrialization Steel can be assembled quickly and accurately Large steel interior space Likely to cause sealing structure Steel corrosive Poor fire-resistant steel Recyclable steel shorter duration
4.Commonly used steel grades and performance of steel Carbon
structural steel: Q195, Q215, Q235, Q255, Q275, etc.
High-strength low-alloy structural steel Quality carbon structural steel and alloy structural steel Special purpose steel Product Feature Carport, House, Office, Shop, Toilet, Villa, Warehouse, Workshop, Plant Other Information
Products have been all over the country more than 20 provinces, municipalities and autonomous regions, and have been exported to Europe, North America, the Middle East, Africa, Asia and other countries and regions, the widespread use
Welcome to our factory, we assure that our products will satisfy your needs with designs, competitive performance price ratio and best services.
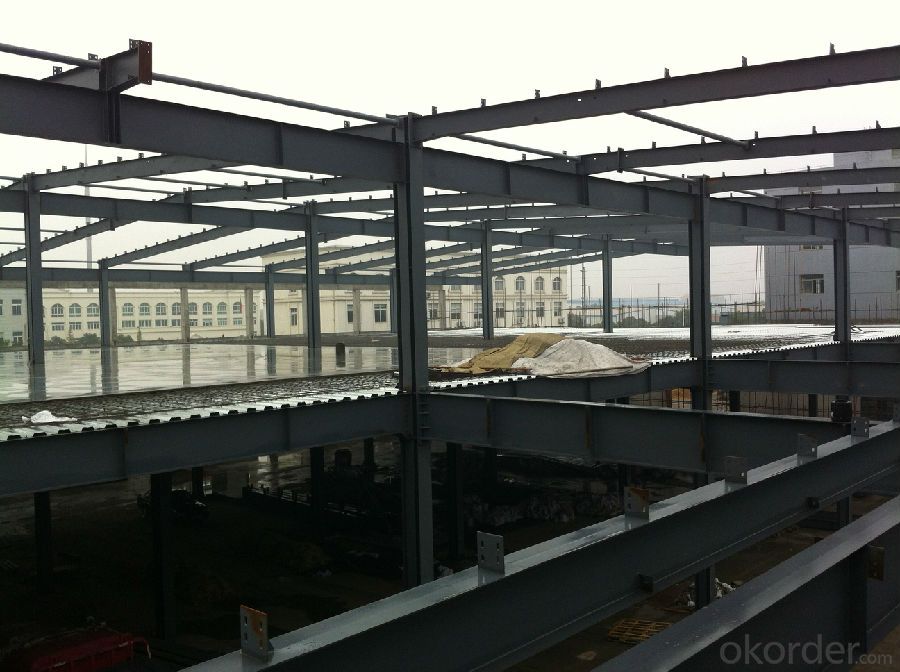
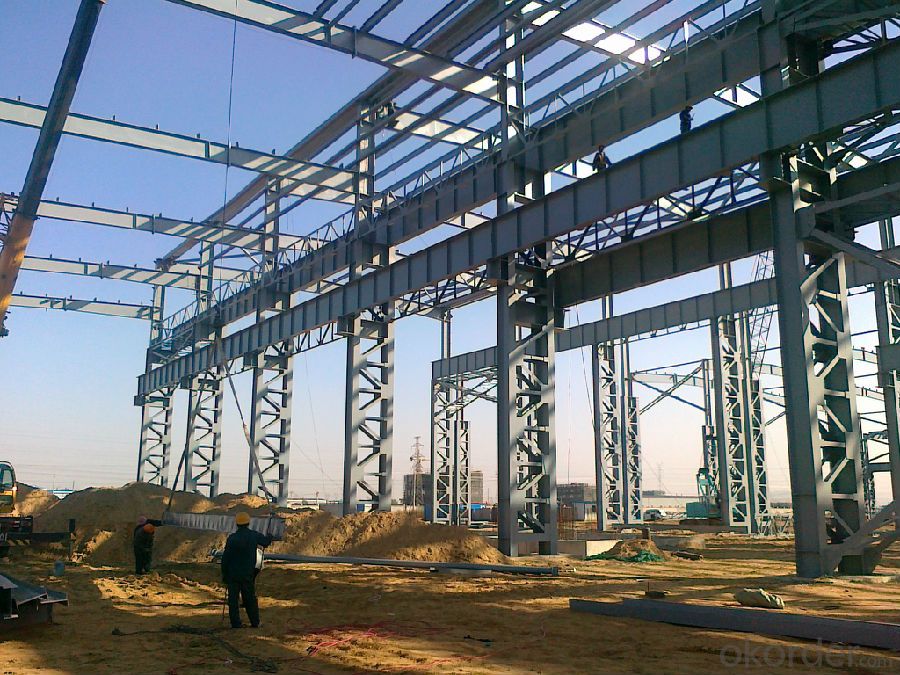
- Q: In the steel structure safety margin refers to what?
- When the calculations of structural steel to the strength and size of your theory, you have to leave, to increase the size or structure of steel used high performance steel, this is the safety margin, or accident probability, general safety margin will add a lot of, or even several times.
- Q: What are the main steel structures in the steel structure and which are the secondary steel structures?
- You've split the question for me! Why don't you know?!! The main structure is the component that carries the main load. The same as the frame structure construction, (beam, column and slab is the main component), steel structure without transfer plate force, then only the beam column is the main component, such as roof frame, purlin, beam, sub beam, column. Then the members without any force are secondary members, such as steel drains, windproof rails, and ladders.
- Q: How are steel structures designed to accommodate vertical transportation systems?
- Steel structures are designed to accommodate vertical transportation systems by considering factors such as load capacity, structural integrity, and space requirements. The steel framework is designed to support and distribute the weight of the vertical transportation system, ensuring it can safely carry passengers or goods. Additionally, the design takes into account the necessary space and clearance for the elevator or lift shafts, ensuring smooth operation and efficient vertical transportation within the structure.
- Q: How are wind loads accounted for in the design of a steel structure?
- Wind loads are accounted for in the design of a steel structure through the use of various design codes and standards, such as the American Society of Civil Engineers (ASCE) 7. These codes provide guidelines and formulas for determining the wind loads based on factors like the geographic location, building height, and exposure category. The wind loads are then applied to the structure using load combinations and considered during the design of the steel members, connections, and overall stability of the structure to ensure it can withstand the expected wind forces.
- Q: What are the necessary safety measures for steel structure construction?
- Some necessary safety measures for steel structure construction include conducting thorough risk assessments, providing appropriate personal protective equipment to workers, ensuring proper training and supervision, implementing fall protection systems, regularly inspecting equipment and materials, and following all relevant safety regulations and protocols. Additionally, maintaining clear communication channels and promoting a safety-conscious culture among workers is crucial for preventing accidents and ensuring a safe construction site.
- Q: The position of the steel structure requires a spring cushion for mounting the bolt
- Ordinary bolts: the bolts must be tightened so as to prevent the bolts from loosening. A spring washer prevents looseness between the connecting plate and the nut. When the nut is preloaded, the gasket is flattened to produce an elastic reaction force that forces the screw between the threads to increase friction and prevent looseness. However, due to uneven elasticity, the shock loading during operation results in poor looseness of the gasket. Generally used in less important connections.
- Q: What are the factors to consider when designing steel structures for mixed-use developments?
- When it comes to designing steel structures for mixed-use developments, there are numerous factors that demand meticulous attention. These factors encompass: 1. Structural Integrity: The steel structure must possess the capability to withstand the combined loads exerted by the various components within the mixed-use development, such as residential, commercial, and recreational spaces. It is imperative to guarantee that the structure can endure the maximum loads applied to it, including dead loads (the weight of the structure itself) and live loads (occupancy and usage). 2. Flexibility and Adaptability: Mixed-use developments frequently necessitate designs that can easily accommodate changes in use or future renovations. Steel structures are renowned for their adaptability, as they can be effortlessly modified or expanded without compromising the overall integrity of the building. The design should allow for effortless reconfiguration of spaces to meet the evolving needs of the development. 3. Fire Resistance: Fire safety is an essential consideration in any building design, particularly in mixed-use developments where different occupancies coexist. Steel structures should be designed to meet fire resistance requirements, including the implementation of proper fireproofing measures and compartmentalization strategies. The choice of fire-resistant materials and the inclusion of fire protection systems should also be taken into account. 4. Acoustic and Thermal Comfort: Mixed-use developments often encompass adjacent spaces with distinct requirements for acoustic and thermal comfort. The design should incorporate appropriate insulation and soundproofing measures to minimize noise transfer between residential, commercial, and recreational spaces. It is also crucial to carefully consider thermal insulation to maintain comfortable indoor temperatures and promote energy efficiency. 5. Aesthetic Integration: Mixed-use developments necessitate a cohesive architectural design that seamlessly integrates the different functionalities and uses of the building. Steel structures offer a wide array of design possibilities, ranging from exposed steel frames to sleek and modern finishes. The design should take into consideration the visual harmony and overall aesthetic appeal of the building to create a unified and visually pleasing environment. 6. Sustainability: Environmental sustainability is an increasingly pressing concern in construction projects. Steel structures inherently possess sustainable qualities, such as high recyclability and reduced waste during construction. The design should incorporate sustainable practices, such as the efficient utilization of materials, energy-efficient systems, and the incorporation of green spaces or renewable energy sources. 7. Cost-effectiveness: Finally, the cost-effectiveness of the steel structure design is a crucial factor to consider. Steel structures offer advantages such as shorter construction time, reduced maintenance requirements, and long-term durability. However, the design should strike a balance between these advantages and the project's budget and overall cost considerations. To conclude, the design of steel structures for mixed-use developments necessitates careful consideration of various factors, including structural integrity, flexibility, fire resistance, acoustic and thermal comfort, aesthetic integration, sustainability, and cost-effectiveness. By addressing these factors, a well-designed steel structure can provide a safe, functional, and visually appealing environment for mixed-use developments.
- Q: How are steel structures designed for efficient waste management systems?
- Steel structures are designed for efficient waste management systems by incorporating features such as proper spacing for waste storage, durable materials to withstand heavy loads, and flexible layouts to accommodate different waste disposal processes. Additionally, steel structures can be easily modified or expanded to adapt to changing waste management needs, ensuring long-term efficiency and sustainability.
- Q: How do steel structures contribute to the overall architectural expression of a building?
- The architectural expression of a building is greatly influenced by steel structures. Steel's strength and versatility allow architects to achieve bold and innovative designs that would be difficult or impossible with other materials. One major benefit of steel structures is their ability to create large, open spaces. The strength-to-weight ratio of steel allows for the construction of long-span roofs and wide floor plans, reducing the need for internal columns or load-bearing walls. This not only enhances the building's appearance but also provides flexibility in creating dynamic and functional spaces. Additionally, steel structures bring a sense of lightness and transparency to a building's design. The slim profiles and minimalist nature of steel elements enable the creation of visually striking features like cantilevers, suspended floors, and large glazed areas. These elements establish a strong visual connection between the interior and exterior, giving a modern and elegant feel. Steel structures also contribute to the overall architectural expression by accommodating complex geometries. Unlike traditional materials, steel can be easily shaped into various forms, allowing architects to explore unconventional designs. This versatility enables the creation of iconic structures such as curvilinear facades or intricate structural patterns, making a building stand out as a landmark. Moreover, steel structures enhance the sustainability of a building, an increasingly important aspect of architectural expression. Steel is highly recyclable, reducing the environmental impact of construction. Steel structures can also support the integration of renewable energy systems like solar panels or wind turbines, further emphasizing sustainability and innovation. In conclusion, steel structures have a significant impact on the architectural expression of a building. They enable the creation of spacious, open environments, incorporate light and transparency, explore complex geometries, and contribute to sustainability. By pushing design boundaries, steel structures help shape unique and visually striking buildings that leave a lasting impression on inhabitants and the surrounding urban landscape.
- Q: What are the design considerations for steel waste management facilities?
- Considerations for designing steel waste management facilities include: 1. Ensuring Structural Integrity: The facility design must account for the weight and impact of waste materials, as well as the heavy machinery used in waste management operations. 2. Addressing Corrosion Concerns: Due to exposure to chemicals and moisture, the design should incorporate corrosion-resistant materials, coatings, or protective measures for long-term durability. 3. Emphasizing Ventilation and Odor Control: Proper ventilation systems are essential for preventing the buildup of hazardous gases and controlling odors. Compliance with health and safety regulations is crucial for employee safety and community impact. 4. Efficient Waste Segregation and Storage: The facility layout should facilitate the efficient segregation and storage of different types of waste, with clear labeling and signage to ensure proper waste management. 5. Prioritizing Fire Safety: Fire detection and suppression systems, along with fire-resistant construction materials, are necessary to minimize the risk and spread of fire, protecting the facility, surrounding areas, and personnel. 6. Ensuring Accessibility and Safety: Safe pathways for employees and waste management vehicles, suitable loading and unloading areas, and emergency vehicle access should be considered in the design. 7. Sustainability and Environmental Impact: The design should incorporate energy-efficient systems, waste recycling processes, and water conservation measures, while complying with environmental regulations to minimize pollution and contamination risks. 8. Future Expansion and Flexibility: The design should account for potential growth or changes in waste management operations, considering scalability, modular construction, or flexible layouts for future expansion or modifications. In conclusion, the design of steel waste management facilities should prioritize safety, efficiency, and environmental responsibility, meeting regulatory requirements and industry best practices.
Send your message to us
Prefabricated Light Steel Structure Factory
- Loading Port:
- China Main Port
- Payment Terms:
- TT OR LC
- Min Order Qty:
- -
- Supply Capability:
- -
OKorder Service Pledge
OKorder Financial Service
Similar products
Hot products
Hot Searches
Related keywords

