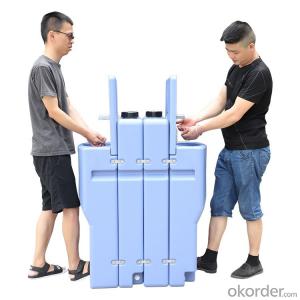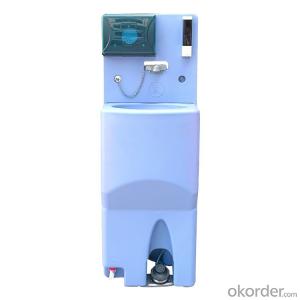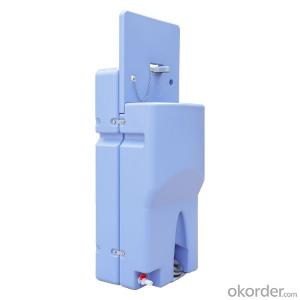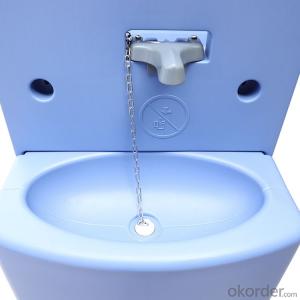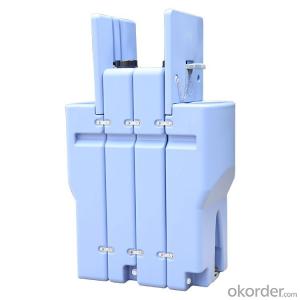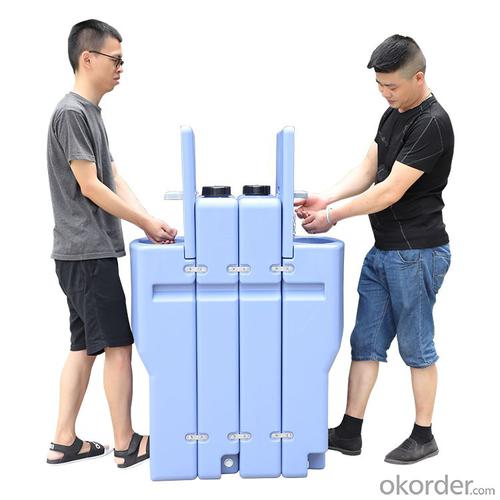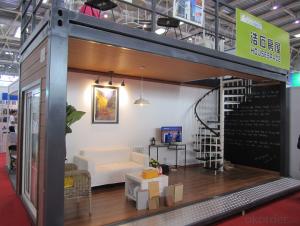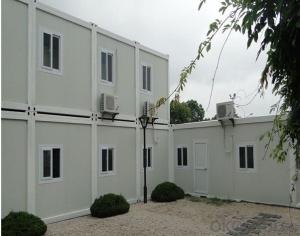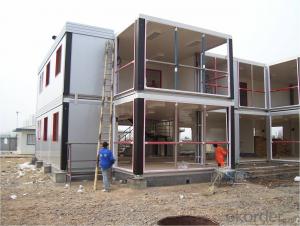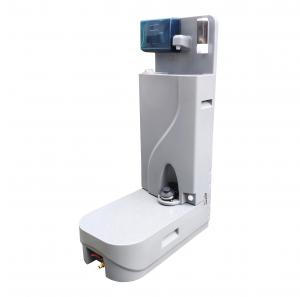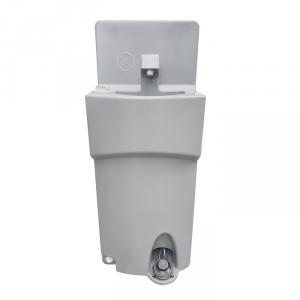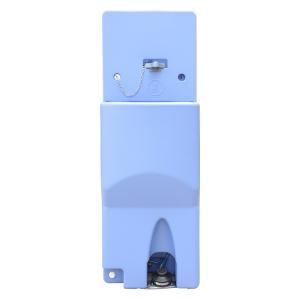Portable hand wash station TPW-L04-Outdoor hand wash station
- Loading Port:
- Xiamen
- Payment Terms:
- TT OR LC
- Min Order Qty:
- 10 set
- Supply Capability:
- 20000 set/month
OKorder Service Pledge
OKorder Financial Service
You Might Also Like
Specification
Why choose us?
Our company CNBM is a Chinese state-owned enterprise and a Fortune 500 in the world.
CNBM is a high-end plastic products enterprise integrating R&D, production and sales.
In many years of export experience,we focuse on operating Portable Toilets and have a complete and scientific quality management system. Thus won the highly recognized by its business partners and clients all over the world and has obtained rapid development under the spirit of win-win .
All views :
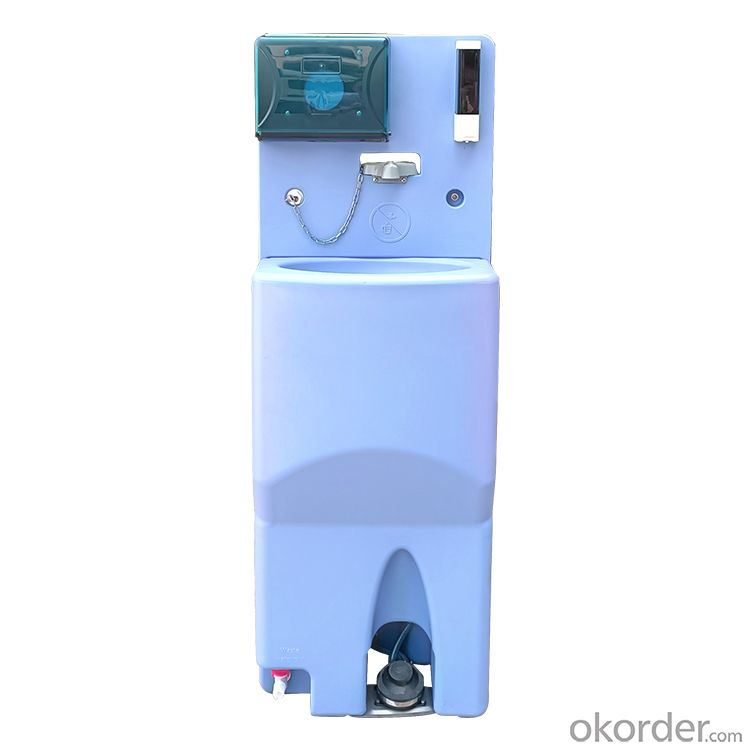
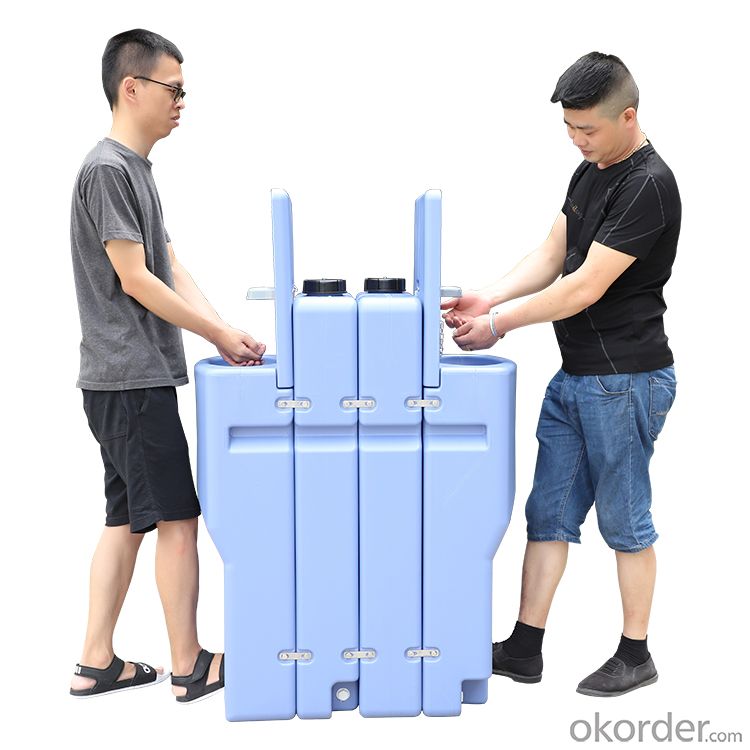
Details:
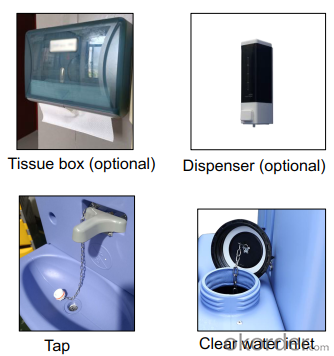
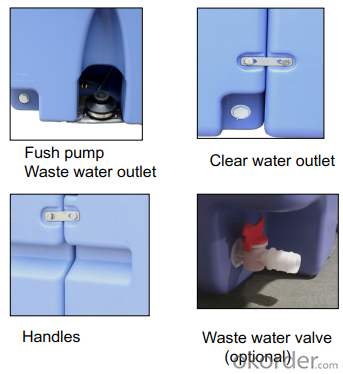
Options:
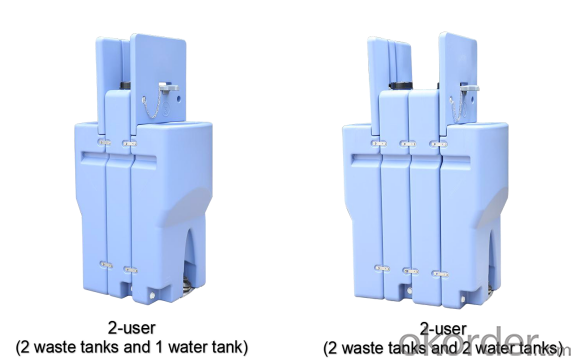
SPECIFICATION:
| Data | Water | Waste | Weight | Dimension |
| 1-user | 65 L | 65 L | 15 KG | 467x420x1339 mm |
| 2-user (1 water tank) | 65 L | 130 L | 23 KG | 467x520x1339 mm |
| 2-user (2 water tanks) | 130 L | 130 L | 30 KG | 467x840x1339 mm |
PACKAGE:
| Unassembled loading quantity | 1-user | 2-user (1 water tanks) | 2-user (2 water tanks) |
| 20ft | 130 units | 80 units | 65 units |
| 40HQ | 260 units | 180 units | 130 units |
ADVANTAFES:
1). a valve tap on the waste tank to connect to the pipe.
2). with an upper board to put dispenser and paper box.
3). can be used by two people at the same time.
4). nice blue color is suitable for events and schools.
Our company's products mainly include: portable toilets, water tanks, fuel tanks, incubators, military tanks, equipment casings, etc. We adopt high-tech technology and comprehensive advanced environmental protection materials to provide customers with one-stop service of design, development, production and after-sales service.
We have a professional and efficient R&D and design team, and has won more than 70 international and domestic invention patents.
CNBM is committed to becoming a leader in the subdivision of plastic products, making life more convenient and environmentally friendly.
- Q: Can container houses be designed to have a balcony?
- Yes, container houses can be designed to have a balcony. With proper planning and engineering, balconies can be added to container houses by extending the structure or incorporating additional steel supports to ensure stability and safety.
- Q: Can container houses be designed with a small garden or outdoor space?
- Yes, container houses can certainly be designed with a small garden or outdoor space. The versatility of container houses allows for creative design options, including incorporating outdoor areas such as rooftop gardens, balconies, or patio spaces. These additions not only enhance the aesthetics of the house but also provide residents with a refreshing outdoor retreat.
- Q: Can container houses be insulated for soundproofing?
- Yes, container houses can be insulated for soundproofing. Soundproofing materials, such as acoustic insulation, can be installed within the walls, floors, and ceilings of container houses to minimize noise transmission. Additionally, other soundproofing techniques like adding double glazed windows, sealing gaps, and using sound-absorbing materials in the interior can further enhance the soundproofing capabilities of container houses.
- Q: Can container houses be designed with multiple entry points?
- Yes, container houses can definitely be designed with multiple entry points. The versatility and modular nature of shipping containers allow for various design options, including multiple entry points. Architects and designers can create container houses with multiple entrances by strategically cutting openings in the walls of the containers or by combining multiple containers to create different sections of the house with separate entrances. This can be particularly useful for creating separate living spaces, accommodating multiple residents, or for creating an open and flexible layout that allows for easy access from different areas. Additionally, container houses can also be designed with sliding or folding doors, which can provide even more entry points and enhance the flexibility of the space. Ultimately, the design possibilities for container houses are vast and can be customized to meet specific needs and preferences, including the incorporation of multiple entry points.
- Q: Are container houses structurally sound?
- Indeed, container houses boast remarkable structural stability. Engineered to endure harsh weather conditions and the demands of being stacked upon one another during transit, shipping containers are crafted from robust high-strength steel. Remarkably, even after being transformed into homes, their structural integrity remains intact. Furthermore, it is possible to reinforce container houses with supplementary support beams or weld them together to fashion more expansive living areas. Given the appropriate engineering and construction measures, container houses can effortlessly meet or surpass the structural criteria set for conventional homes.
- Q: Are container houses suitable for areas with limited budget for construction?
- Yes, container houses are highly suitable for areas with limited budgets for construction. Container houses are an affordable alternative to traditional housing, making them an ideal choice for areas with financial constraints. The cost of purchasing and converting shipping containers into livable spaces is significantly lower compared to building a conventional home from scratch. Additionally, container houses require less time and labor during construction, further reducing costs. Despite their affordability, container houses can still provide all the necessary amenities and comfort needed for a functional living space. Moreover, container houses are highly customizable, allowing individuals to tailor their homes according to their specific needs and preferences. Overall, container houses offer a cost-effective solution for areas with limited budgets for construction, providing an opportunity for affordable housing options.
- Q: Are container houses suitable for coastal areas?
- Yes, container houses can be suitable for coastal areas. Container houses are built using shipping containers, which are made of sturdy steel and designed to withstand harsh weather conditions, including coastal areas with high winds, saltwater exposure, and potential flooding. The steel structure of container houses makes them highly resistant to corrosion caused by saltwater, which is a common issue in coastal regions. Additionally, the compact design of container houses allows for easy transportation and installation, making them suitable for coastal areas where building sites may be limited or inaccessible. Furthermore, container houses can be designed to be elevated on stilts or pilings, which helps protect them from potential coastal flooding and increases their resilience against rising sea levels. This feature is particularly advantageous for coastal areas prone to storms, hurricanes, or tsunamis. Another benefit of container houses in coastal areas is their sustainability. Recycling shipping containers for housing reduces waste and minimizes the environmental impact of construction. Additionally, container houses can be equipped with energy-efficient systems and materials, such as solar panels and insulation, reducing their carbon footprint and providing a sustainable living option in coastal areas. In conclusion, container houses are suitable for coastal areas due to their durability, resistance to saltwater corrosion, adaptability to various terrains, and sustainable construction practices. They offer a viable housing solution that can withstand the unique challenges presented by coastal environments.
- Q: Are container houses suitable for yoga or wellness retreats?
- Yes, container houses can be suitable for yoga or wellness retreats. Container houses offer a unique and sustainable accommodation option that can enhance the overall experience of a yoga or wellness retreat. Firstly, container houses can be easily customized to create the perfect environment for yoga or wellness activities. The open floor plan of container houses allows for spacious and versatile yoga studios or meditation spaces to be created. The natural light that can enter through large windows or skylights in container houses can create a serene and peaceful atmosphere, essential for yoga and wellness practices. Additionally, container houses can be designed to incorporate eco-friendly features that align with the principles of yoga and wellness retreats. These houses can be equipped with solar panels, rainwater harvesting systems, and energy-efficient appliances, reducing the environmental impact and promoting sustainability. Container houses also offer the advantage of mobility. They can be easily transported to various locations, making them ideal for hosting retreats in different settings, such as near mountains, forests, or beachfronts. This mobility allows organizers to create unique and immersive experiences for participants, contributing to their overall well-being. Moreover, container houses are cost-effective compared to traditional brick and mortar structures, allowing retreat organizers to allocate more resources towards creating meaningful experiences for participants. This affordability can make yoga and wellness retreats more accessible to a wider audience, promoting inclusivity and diversity. In conclusion, container houses provide a suitable and sustainable option for yoga or wellness retreats. Their customizable nature, eco-friendly features, mobility, and cost-effectiveness make them an attractive choice for organizers looking to create a serene and immersive environment that aligns with the principles of yoga and wellness.
- Q: Can container houses be built with a home gym or exercise area?
- Certainly, it is indeed possible to construct container houses that include a home gym or exercise area. These houses possess great versatility and can be tailored to suit individual preferences and requirements. By engaging in careful planning and design, one can allocate a specific portion of the container house solely for the purpose of a home gym or exercise area. It is feasible to modify the container by incorporating features such as reinforced flooring, mirrors, specialized lighting, and storage options for exercise equipment. Moreover, the inclusion of windows or skylights can facilitate natural light and ventilation. The compact nature of container houses further simplifies the process of creating a well-equipped and functional exercise space, even within a smaller area. Consequently, container houses present an excellent opportunity to combine a comfortable living space with a dedicated area for fitness and exercise.
- Q: Can container houses be designed with a wine cellar or wine room?
- Certainly, container houses have the potential to incorporate a wine cellar or wine room in their design. Despite their limited space, container houses can be creatively customized to include specialized rooms such as a wine cellar. The modular and compact nature of container houses allows for adaptability and customization, making it feasible to integrate a wine cellar or wine room into the overall layout. One approach to designing a wine cellar in a container house involves utilizing the space beneath the main living area. By excavating a small section of the ground below the container, it becomes possible to create a temperature-controlled wine cellar. This underground location provides natural insulation, which plays a crucial role in maintaining a consistent temperature, vital for proper wine storage. Additionally, ventilation and humidity control systems can be installed to ensure optimum conditions for storing and aging wine. Another option is to convert a portion of the container itself into a wine cellar. By insulating the interior walls and installing racks or shelves, the container can be transformed into a suitable space for holding wine bottles. To enhance the wine cellar experience, climate control systems can be integrated to regulate temperature and humidity levels. Moreover, implementing proper lighting and security measures contributes to creating an aesthetically pleasing and secure wine storage area. Collaborating with professionals specializing in container house design and wine cellar construction is essential to ensure the structural integrity and functionality of a wine cellar in a container house. With meticulous planning and innovative design, container houses can successfully accommodate a wine cellar or wine room, enabling homeowners to relish their favorite wines in a distinctive and environmentally-friendly living space.
Send your message to us
Portable hand wash station TPW-L04-Outdoor hand wash station
- Loading Port:
- Xiamen
- Payment Terms:
- TT OR LC
- Min Order Qty:
- 10 set
- Supply Capability:
- 20000 set/month
OKorder Service Pledge
OKorder Financial Service
Similar products
Hot products
Hot Searches
Related keywords
