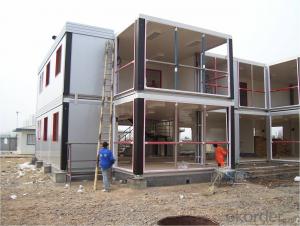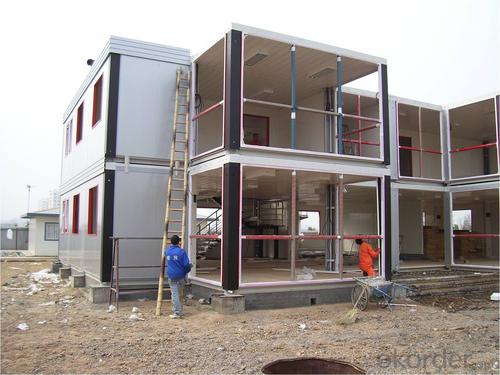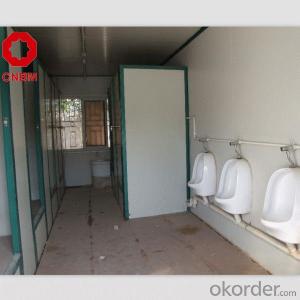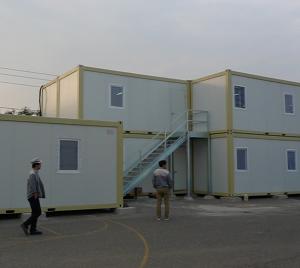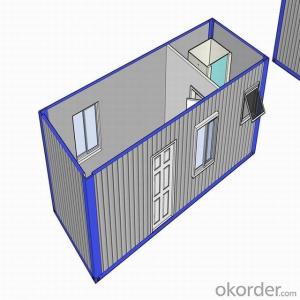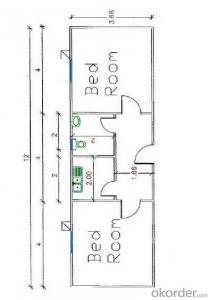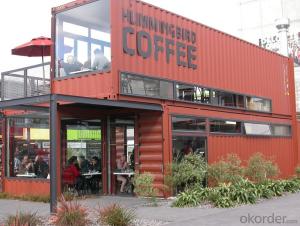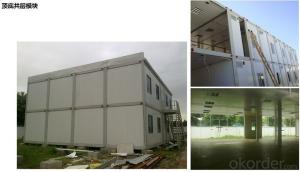Container House Flat Pack for Office with Toilet
- Loading Port:
- Tianjin
- Payment Terms:
- TT OR LC
- Min Order Qty:
- 3 set
- Supply Capability:
- 500 set/month
OKorder Service Pledge
OKorder Financial Service
You Might Also Like
Flat Pack Container House for Office with Toilet
1. The benefits of Container House
Perfect for modular/prefab site offices,cabins,warehouse,villa,toliet,shop,hotel,camp,office
Efficient, low cost designs that can be customized for end user requirements
Easy for low skilled workers to assemble
The light steel frame structure is strong and reliable
Many modular homes can be stacked and linked together to create more space
Neat inside: plumbing and wires are hidden into the sandwich panel
2. Certificates:
ISO9001, ISO14001, CSA(Canadian Standards Association), CE(European Conformity), AU(Australia Standard),UL(America standard)
FAQ:
1.How about the installation? For example, the time and cost?
To install 200sqm house needs only 45 days by 6 professional workers. The salary of enginner is USD150/day, and for workers, it's 100/day.
2.How long is the life span of the house?
Around 50 years
3. And what about the loading quantity?
One 40'container can load 140sqm of house.
The cabin can be dis-assemebled for transport.
Images:
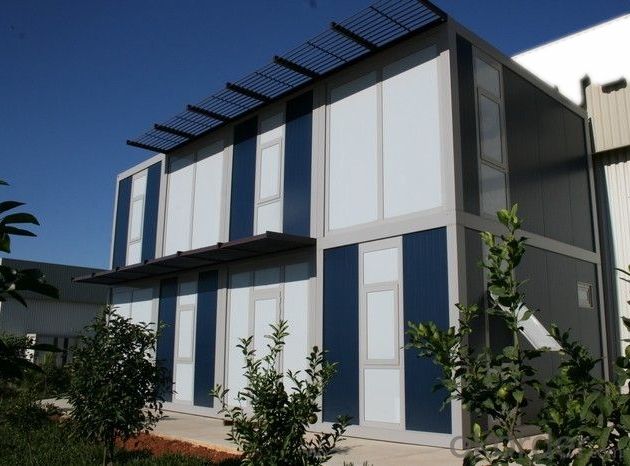
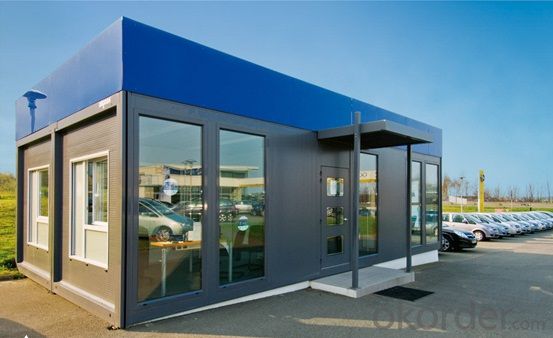
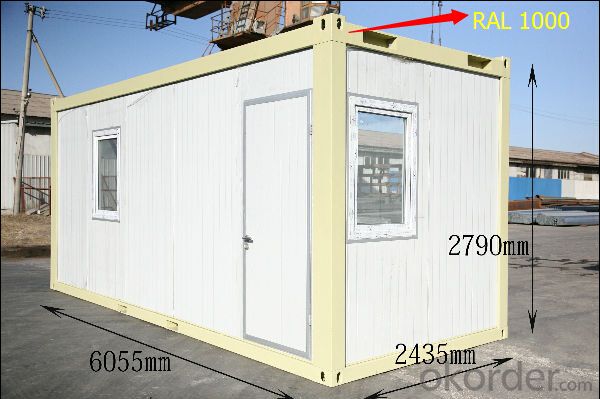
- Q: Are container houses suitable for campgrounds or glamping sites?
- Yes, container houses can be suitable for campgrounds or glamping sites. They are versatile, cost-effective, and can be easily transported and set up in different locations. Container houses can provide comfortable and functional accommodation for campers or glampers, offering amenities like beds, kitchens, bathrooms, and other necessary facilities. Additionally, their unique and modern design can add a touch of innovation and appeal to campgrounds or glamping sites.
- Q: Are container houses waterproof?
- Yes, container houses can be made waterproof by properly sealing the joints and using waterproof materials during construction.
- Q: Are container houses suitable for individuals who prefer a sustainable lifestyle?
- Yes, container houses are well-suited for individuals who prefer a sustainable lifestyle. These houses are made from repurposed shipping containers, reducing waste and promoting recycling. Additionally, they often incorporate sustainable features such as efficient insulation, solar panels, and rainwater harvesting systems, making them energy-efficient and eco-friendly. Container houses also provide an opportunity for minimalistic living, encouraging individuals to reduce their carbon footprint and embrace a more sustainable way of life.
- Q: Can container houses be designed to have a modern aesthetic?
- Yes, container houses can definitely be designed to have a modern aesthetic. With the right design elements and creativity, containers can be transformed into sleek and stylish homes that are indistinguishable from traditional houses. One way to achieve a modern aesthetic with container houses is through the use of clean lines and minimalist design. Containers inherently have a simple and modular structure, which lends itself well to modern design principles. By maintaining the original shape and structure of the containers and incorporating sleek finishes, such as smooth metal or glass, a modern and industrial look can be achieved. Another important aspect of modern design is the use of innovative materials and technologies. Container houses can be designed with energy-efficient features, such as solar panels, LED lighting, and smart home systems, which not only enhance the sustainability of the house but also contribute to its modern appeal. Additionally, modern materials like recycled wood, bamboo, or concrete can be used for flooring, walls, and countertops, adding a contemporary touch to the overall design. Furthermore, container houses can be customized with large windows and open floor plans, creating bright and airy spaces that are characteristic of modern design. These design elements not only maximize natural light but also blur the boundaries between indoor and outdoor spaces, further enhancing the modern aesthetic. Ultimately, container houses can be transformed into stunning and modern homes through thoughtful design and the incorporation of contemporary materials and technologies. With the right approach, container houses can be a stylish and sustainable alternative to traditional housing options.
- Q: Are container houses customizable in terms of layout?
- Yes, container houses are highly customizable in terms of layout. One of the key advantages of using shipping containers as a building material is their versatility and flexibility. These containers can be easily modified and rearranged to create different layouts, allowing for endless design possibilities. The walls of container houses can be removed or repositioned to create larger open spaces or smaller rooms, depending on the desired layout. Additionally, windows and doors can be added or relocated to maximize natural light and optimize the flow of the space. With the help of skilled architects and designers, container houses can be customized to meet specific needs and preferences, making them a popular choice for those seeking a unique and tailored living space.
- Q: What is the lifespan of a container house?
- The lifespan of a container house can vary depending on various factors such as the quality of the container, the maintenance practices, and the environmental conditions it is exposed to. Generally, a well-built and properly maintained container house can last anywhere from 25 to 50 years or even more. Container houses are typically made from shipping containers, which are made of corten steel, a durable and corrosion-resistant material. This makes them inherently strong and capable of withstanding harsh weather conditions, such as strong winds and heavy snow loads. However, the lifespan of a container house can be affected by factors such as rust, corrosion, and wear and tear. Regular maintenance, including cleaning, painting, and checking for signs of damage, can greatly extend the lifespan of a container house. Additionally, the location and environmental conditions where the container house is placed can also influence its lifespan. Extreme heat, humidity, and exposure to saltwater or other corrosive elements can accelerate the deterioration of the container, potentially shortening its lifespan. It is important to note that with proper care and maintenance, container houses can last for several decades. In some cases, containers can even be refurbished and reinforced to extend their lifespan further. Ultimately, the lifespan of a container house is determined by the quality of the container itself, the maintenance efforts, and the environmental conditions it is exposed to.
- Q: Are container houses aesthetically pleasing?
- People have different opinions when it comes to beauty, and what one person considers attractive, another person may not. Nevertheless, container houses have become increasingly popular in recent years because of their distinctive and modern design. Using repurposed shipping containers as the primary building material can create a sleek and contemporary appearance that many people find appealing. Furthermore, the industrial and minimalist style of these homes can be seen as a form of architectural advancement. The clean and straight lines, along with the open floor plans and the potential for customization, make container houses visually captivating for those who appreciate unconventional designs. However, it is crucial to acknowledge that not all container houses are the same, and the final attractiveness of a container house relies on the design, materials, and overall execution.
- Q: Can container houses be designed with an open floor plan?
- Yes, container houses can definitely be designed with an open floor plan. In fact, the modular nature of shipping containers makes them an ideal choice for creating open and flexible living spaces. With proper planning and design, containers can be modified and combined to create spacious and open interiors that cater to the homeowner's preferences. Container homes can be designed with large, open living areas that seamlessly connect different functional spaces such as living rooms, dining areas, and kitchens. This open floor plan allows for better flow and utilization of space, making the container house feel more spacious and welcoming. One of the advantages of container houses is the ability to remove interior walls or create large openings to maximize natural light and enhance the feeling of openness. This can be achieved by using glass walls, skylights, or strategically placing windows. By doing so, container homes can be flooded with natural light, further enhancing the open and airy atmosphere. Furthermore, container houses can be customized to include additional features that facilitate an open floor plan, such as sliding doors, foldable partitions, or multi-functional furniture. These elements provide flexibility in the layout, allowing homeowners to easily adapt the space to their changing needs. In summary, container houses are highly adaptable and can be designed with open floor plans that provide a spacious and flexible living experience. With the right design choices and modifications, container homes can create a modern and inviting atmosphere while maximizing the available space.
- Q: Are container houses easy to transport during the construction process?
- Yes, container houses are relatively easy to transport during the construction process. Due to their modular and portable nature, containers can be easily transported by trucks or shipping vessels to the desired location. This eliminates the need for extensive on-site construction, making the process more efficient and cost-effective.
- Q: Can container houses be built with a green roof or rooftop garden?
- Yes, container houses can definitely be built with a green roof or rooftop garden. The flat roofs of container houses provide an ideal space for incorporating greenery, allowing for the cultivation of plants, vegetables, or even a full-scale rooftop garden. This not only adds aesthetic appeal, but also provides several environmental benefits such as improved insulation, reduced stormwater runoff, and increased biodiversity. Additionally, the use of green roofs or rooftop gardens in container houses promotes sustainability and contributes to a more eco-friendly living space.
Send your message to us
Container House Flat Pack for Office with Toilet
- Loading Port:
- Tianjin
- Payment Terms:
- TT OR LC
- Min Order Qty:
- 3 set
- Supply Capability:
- 500 set/month
OKorder Service Pledge
OKorder Financial Service
Similar products
Hot products
Hot Searches
Related keywords
