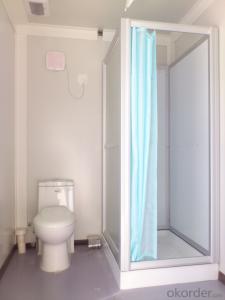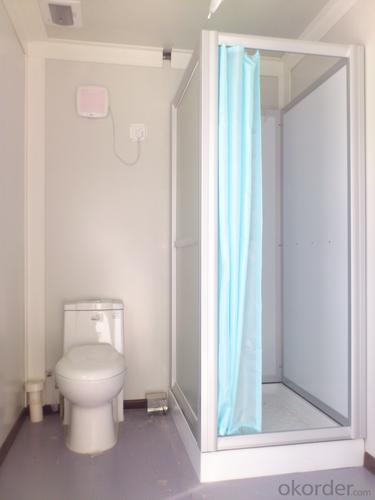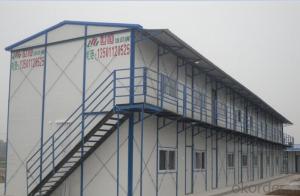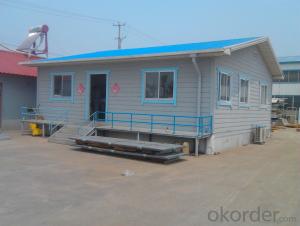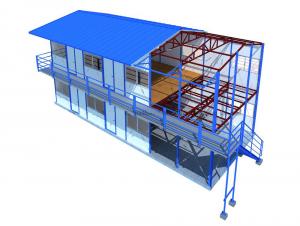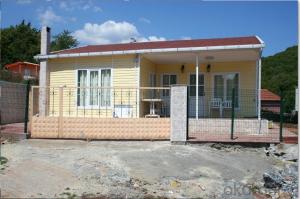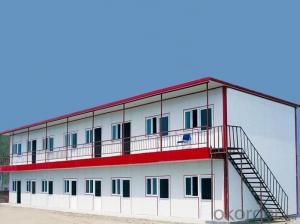Sandwich panel and Quick Installed Prefabricated Container Mobile House
- Loading Port:
- Tianjin
- Payment Terms:
- TT OR LC
- Min Order Qty:
- -
- Supply Capability:
- 20000 Set set/month
OKorder Service Pledge
OKorder Financial Service
You Might Also Like
Sandwich panel and Quick Installed Prefabricated Container Mobile House
1.Cheap Price but High Quality Two Storey Prefabricated Container Mobile House
2.Affordable Prefabricated Container Mobile House
1.Advantages of flatpack container house Features:
Efficient transportation
Fast construction
Flexible combination
Cost saving
Green & Sustainability
Sandwich panel and Quick Installed Prefabricated Container Mobile House
Cheap Price but High Quality Two Storey Prefabricated Container Mobile House
Affordable Prefabricated Container Mobile House
2. General information:
| Item | Description |
| Name | prefab shipping container homes |
| Structure |
|
| Wall Panel |
|
| Insulation |
|
| Electrical |
|
| Door |
|
| Window |
|
| | |
- Q: Are container houses eligible for financing?
- Yes, container houses are eligible for financing. Just like traditional houses, container houses can be considered for financing through various methods. Some options include obtaining a mortgage loan from a bank or financial institution, applying for a personal loan, or exploring alternative financing options specifically tailored for container homes. However, it is important to note that eligibility may vary depending on the lender's criteria, the location of the container house, and other factors. It is advisable to research and consult with financial institutions or specialized lenders who have experience in financing container homes to determine the specific requirements and options available.
- Q: Are container houses resistant to earthquakes or seismic activity?
- Container houses can be designed to be resistant to earthquakes or seismic activity, but it ultimately depends on the construction and reinforcement methods used. In areas prone to earthquakes, container houses can be built with additional structural elements and reinforcements to enhance their seismic resistance. This may include adding steel bracing, concrete foundations, and securing the containers to the foundation with anchor bolts. However, it's important to note that not all container houses are automatically earthquake-resistant. The level of seismic resistance will depend on various factors such as the location, design, and quality of construction. Professional advice and engineering expertise are crucial in ensuring that a container house is designed and built to withstand seismic activity. By following proper building codes and regulations, container houses can be made resilient to earthquakes, offering a safe and sturdy living space for its occupants.
- Q: Are container houses suitable for student housing?
- Yes, container houses can be suitable for student housing. They are affordable, eco-friendly, and can be easily customized to provide comfortable living spaces for students. Additionally, container houses can be quickly built and relocated, making them a flexible option for student housing in different locations.
- Q: Can container houses be designed with a home theater or entertainment room?
- Yes, container houses can definitely be designed with a home theater or entertainment room. With the right planning and design, container houses can be transformed into comfortable and modern living spaces that cater to various needs, including entertainment. The flexibility of container homes allows for customization and creative use of space, making it possible to incorporate a home theater or entertainment room. One option is to allocate a separate section of the container house specifically for this purpose. By partitioning a larger container into different rooms, you can create a designated area for entertainment. This can be done using walls, dividers, or curtains, depending on the desired level of privacy and soundproofing. Another option is to utilize the open floor plan of the container house to integrate the entertainment area seamlessly with the rest of the living space. By strategically placing furniture, equipment, and audiovisual components, you can create a cohesive and functional entertainment area within the container. This allows for a multi-purpose space that can be used for both entertainment and everyday living. To enhance the cinematic experience, it is important to consider the acoustics and lighting of the container house. Proper insulation, soundproofing materials, and strategic placement of speakers can help create an immersive audio experience. Additionally, installing dimmable lights or blackout curtains can enhance the movie-watching experience by creating a theater-like ambiance. Overall, container houses can be designed with a home theater or entertainment room, providing a comfortable and enjoyable space for leisure activities. With careful planning and creative design solutions, container homes can offer all the amenities and functionality of traditional houses, including spaces for entertainment and relaxation.
- Q: Can container houses be financed through traditional mortgages?
- Yes, container houses can be financed through traditional mortgages. However, it may depend on the lender's policy and the specific circumstances of the borrower, such as the location and condition of the container house. Some lenders may consider container houses as non-traditional or unconventional properties, which could affect the mortgage terms and eligibility criteria. It is advisable to consult with different lenders and explore specialized mortgage options for container houses.
- Q: Can container houses be built with a home bar or entertainment area?
- Container houses have the potential to incorporate a home bar or entertainment area. These houses offer a versatile and customizable solution for constructing a home, allowing for the inclusion of various amenities such as a home bar or entertainment area. By tailoring the interior design and layout, these spaces can seamlessly blend into the container's structure. For instance, modifications can be made to include a bar counter, storage shelves for beverages, a seating area, and even entertainment systems like TVs or sound systems. Moreover, container houses can be expanded by connecting multiple containers, creating larger living spaces that can accommodate more extensive entertainment areas. By carefully planning and designing, container houses can be transformed into stylish and functional homes that perfectly cater to the homeowner's preferences and lifestyle, while also featuring a home bar or entertainment area.
- Q: Can container houses be designed with a high ceiling?
- Yes, container houses can be designed with a high ceiling. Container houses are highly versatile and can be customized to meet various design preferences, including having a high ceiling. The height of the ceiling in a container house depends on the specific design and modifications made to the shipping container. By removing sections of the container's roof or adding extension parts, the ceiling height can be increased to create a spacious and open interior. Additionally, container houses can be designed with different types of roofs, such as gable or shed roofs, which can also contribute to a higher ceiling height. Ultimately, with the right modifications and design considerations, container houses can certainly have a high ceiling.
- Q: Can container houses be designed to have a home gym?
- Yes, container houses can be designed to have a home gym. The modular nature of container houses allows for flexible interior design options, and with proper planning and layout, a dedicated space for a home gym can be incorporated into the design. Various equipment and exercise areas can be accommodated, making it possible to create a functional and convenient workout space within a container house.
- Q: What is the cost of a container house?
- The cost of a container house can vary significantly depending on various factors such as the size, design, customization, location, and additional features. On average, a basic container house can cost anywhere between $20,000 to $50,000. However, more luxurious and larger container homes can range from $50,000 to $200,000 or even higher. It's important to consider all these factors when determining the cost of a container house.
- Q: Are container houses suitable for retirement homes?
- Yes, container houses can be suitable for retirement homes. Container houses offer several advantages that make them appealing for retirement living. Firstly, they are affordable compared to traditional housing options, making them an attractive choice for retirees on a fixed income. The cost-effectiveness of container houses allows retirees to allocate their financial resources towards other necessities or activities during retirement. Secondly, container houses are customizable and can be designed to meet the specific needs of retirees. With a wide range of floor plans and layouts available, container homes can be easily modified to accommodate accessibility features such as ramps, wider doorways, and grab bars. This ensures that retirees can age in place comfortably and safely, without the need for costly home modifications. Furthermore, container houses are low-maintenance and energy-efficient. They are built using durable materials that require minimal upkeep, reducing the need for retirees to spend time and money on repairs and maintenance. Additionally, container homes can be equipped with energy-efficient features like solar panels, energy-saving appliances, and insulation, which can help reduce utility bills and create a more sustainable living environment. Container houses also offer flexibility and mobility, which is advantageous for retirees who desire a more nomadic lifestyle. Container homes can be easily transported and set up in different locations, allowing retirees to explore new areas or move closer to family members without the hassle of selling or buying property. Lastly, container houses provide a smaller, cozier living space that can promote a sense of community among retirees. With less square footage to maintain, retirees can focus on building relationships and engaging in social activities within their retirement community. In conclusion, container houses can be a suitable option for retirement homes due to their affordability, customization possibilities, low-maintenance nature, energy efficiency, flexibility, and potential for fostering a sense of community. However, it is important to carefully consider the specific needs and preferences of retirees before making a decision.
Send your message to us
Sandwich panel and Quick Installed Prefabricated Container Mobile House
- Loading Port:
- Tianjin
- Payment Terms:
- TT OR LC
- Min Order Qty:
- -
- Supply Capability:
- 20000 Set set/month
OKorder Service Pledge
OKorder Financial Service
Similar products
Hot products
Hot Searches
Related keywords
