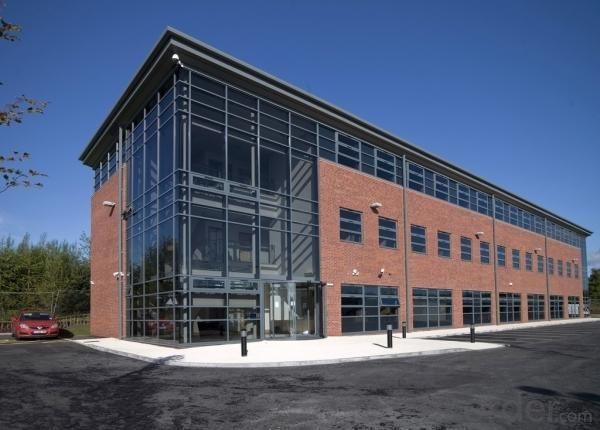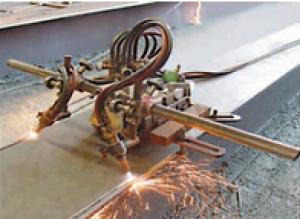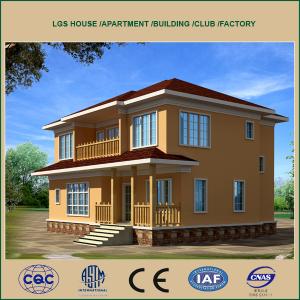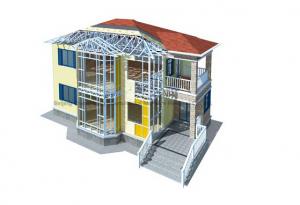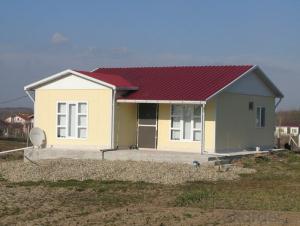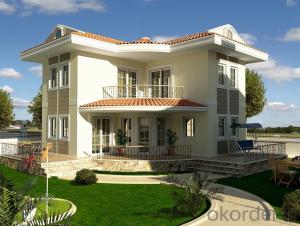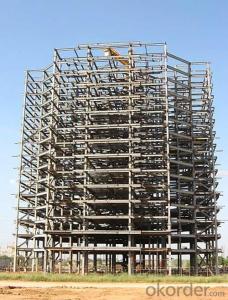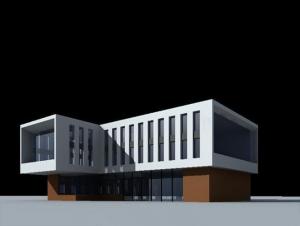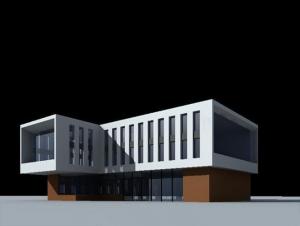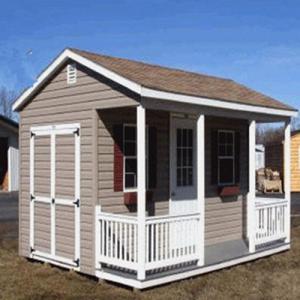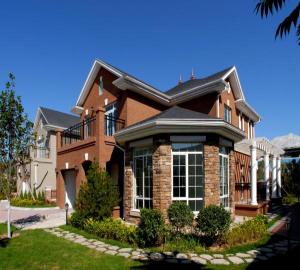Multi-Storey Office Building
- Loading Port:
- China Main Port
- Payment Terms:
- TT or L/C
- Min Order Qty:
- 80 Sqm m²
- Supply Capability:
- 20,000 Sqm/ Month m²/month
OKorder Service Pledge
OKorder Financial Service
You Might Also Like
Basic Information of Multi-Storey Office Building
| Origin Place | Beijing China | Brand Name | LUCKY HOME | Model Number | L-S003 |
| Material | Steel sheet or Insulation materials | Structure | Light Steel Materials | Shape | Slope or flat roof |
| Size | Customize | Layout design | Technical support | Installation | Professional guide |
| Use life | 70 years | Volume | 180 sqm/40HQ | Seismic resistant | Grade 8 |
| Color | Customize | window and door | Customize | Wind resistance | Grade 12 |
Specifications of Multi-Storey Office Building
| Item Name | Steel Structure |
| Material | Grade Q235, equivalent to ASTM A36. |
| Grade Q345, equivalent to ASTM A572. | |
| Section | Any product shape according to customer's requirements |
| Certification | ISO quality system, Chinese GB50221-2001 |
| Sand Blast | Sweden SA 2.5 Sand blasting |
| Welding | Single level butt welding, fillet welding by electric arc welding, |
| and Gas shielded welding. | |
| Surface treatment | Hot dip galvanized, |
| Standard: ISO1461(1999),JIS H 8641-1999,ASTM A 123/A 123M-02 | |
| Paint, | |
| 1, Primer paint, 2, middle paint, 3, finish paint. | |
| Carry capacity | Resist strong wind and earthquake, bears heavy snow |
| Advantage | Strong & safe ,easy to install and disassemble, good insulation |
| waterproof, fireproof, low carbon, energy saving | |
| Drawing | We can make the quotation according to customer's drawings. |
| We can also design and quote according to customer's requirements. |
Solutions of Multi-Storey Office Building
1. Steel structure: All steel frame components will be fabricated in the factory. There will be only bolt connection in construction site.
2. Roofing and wall cladding: Single corrugated sheet or sandwich panel (EPS/Rockwool/PU).
3. Windows and doors: Steel plastic/ aluminum alloy/rolling up types are available.
4. Engineering: We will help clients to make detailed engineering and installation drawings of steel buildings. Site engineer service is available.
Characteristics of Multi-Storey Office Building
1. Cost Effectiveness
2. Chemical free, and lower waste
3. Easy to erect
4. Safety
5. Fireproof, termite free
6. Strong and durable – weatherproof, anti-seismic
7. Materials will not shrink, rot or warp
8. Pre-galvanized for rot and corrosion prevention
9. Can span larger open space (no gable wall, no pillars needed)
10. Can be internally redesigned
Pics of Multi-Storey Office Building
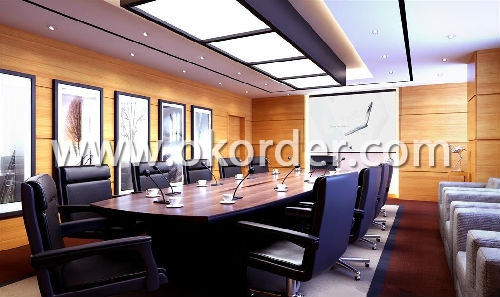
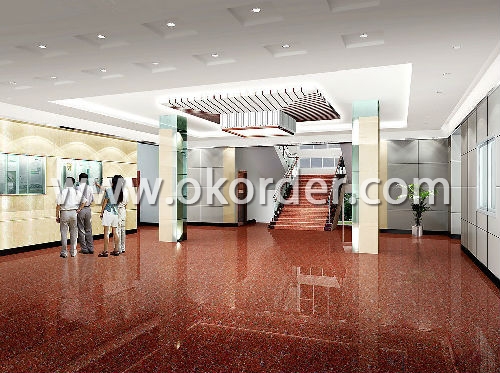
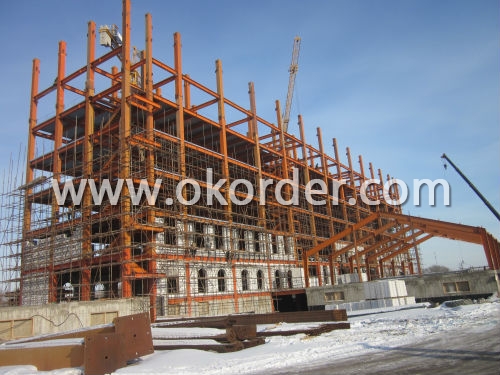
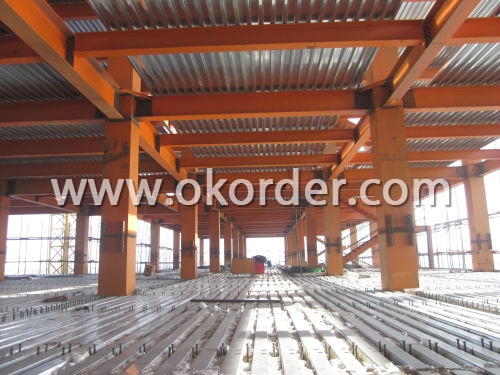
- Q: Are container houses suitable for areas with limited access to transportation?
- Yes, container houses are suitable for areas with limited access to transportation. Container houses can be easily transported and assembled in remote locations, avoiding the need for extensive transportation infrastructure. Additionally, the compact and modular nature of container houses makes them adaptable to various terrains and can be easily transported by trucks, ships, or even helicopters if necessary.
- Q: Are container houses suitable for artistic or creative spaces?
- Yes, container houses can be suitable for artistic or creative spaces. They provide a unique and unconventional design, allowing artists and creatives to customize and transform the space according to their needs and preferences. Additionally, container houses are often affordable and sustainable, making them an attractive option for those seeking an eco-friendly and budget-friendly creative space.
- Q: Are container houses waterproof?
- Yes, container houses can be made waterproof. When converting shipping containers into homes, proper insulation and sealing techniques are used to ensure that they are fully waterproof. This involves reinforcing the container's roof, walls, and floors with additional layers such as insulation, waterproof membranes, and weather-resistant coatings. Additionally, windows and doors are properly sealed to prevent any water leakage. With the right construction methods and materials, container houses can withstand heavy rain, storms, and other weather conditions, ensuring that they remain dry and protected from water damage.
- Q: Are container houses suitable for small business premises?
- Yes, container houses can be suitable for small business premises. Container houses have gained popularity in recent years due to their affordability, sustainability, and versatility. They are an excellent option for small businesses looking for cost-effective solutions for their premises. Container houses offer various benefits for small businesses. Firstly, they are significantly cheaper compared to traditional brick and mortar buildings, making them more accessible for entrepreneurs with limited budgets. Additionally, container houses can be modified and customized to meet specific business needs, offering flexibility in terms of layout and design. Moreover, container houses are highly portable and can be easily relocated if needed. This feature is particularly advantageous for small businesses that may need to change locations frequently or expand their operations in the future. Container houses are also eco-friendly as they repurpose shipping containers that would otherwise go to waste. By choosing a container house for their business premises, small business owners can contribute to sustainable practices and reduce their carbon footprint. However, it is important to consider some factors when deciding if container houses are suitable for small business premises. The limited space inside a container house may not be suitable for businesses that require larger working areas or have significant storage needs. Additionally, insulation and climate control may need to be addressed to ensure a comfortable working environment, especially in extreme weather conditions. In conclusion, container houses can be a suitable option for small business premises, offering affordability, flexibility, and sustainability. However, it is important for small business owners to carefully evaluate their specific needs and requirements before making a decision.
- Q: Can container houses be designed for outdoor recreational areas?
- Yes, container houses can be designed and built for outdoor recreational areas. Container houses offer versatility in design and can be customized to fit specific purposes, including outdoor recreational areas. They can be modified with various features such as outdoor decks, swimming pools, or even integrated into larger recreational complexes. Container houses are durable and weather-resistant, making them suitable for outdoor environments.
- Q: Are container houses structurally sound?
- Yes, container houses are structurally sound. They are built using strong and durable materials, such as steel, which provide excellent structural integrity. Additionally, container houses undergo rigorous testing and engineering to ensure they meet building codes and safety standards.
- Q: Do container houses require maintenance?
- Yes, container houses do require maintenance. Like any other type of house, container houses need regular upkeep to ensure their longevity and functionality. This may include routine inspections, cleaning, repainting, and repairs to the structure, insulation, plumbing, and electrical systems. Maintaining a container house is essential to prevent any potential issues and to keep it in good condition over time.
- Q: What are the different design options for container houses?
- Container houses offer a range of design options that allow for customization and versatility in creating one-of-a-kind and functional living spaces. Here are some of the different design possibilities: 1. Utilizing a single container: This straightforward option involves using a single container as the main living area. It can be left as is, with minimal modifications, or converted into a fully functional tiny house with insulation, windows, doors, and necessary amenities. 2. Incorporating multiple containers: This design choice involves combining multiple containers to create a larger living space. Containers can be stacked horizontally or vertically, providing flexible floor plans and multi-level designs. This option offers more square footage and can accommodate larger families or individuals seeking spacious living arrangements. 3. Going off-grid: Container houses can be designed to be completely off-grid, utilizing renewable energy sources like solar panels and rainwater harvesting systems. This design option is perfect for those who want to minimize their environmental impact and live self-sufficiently. 4. Creating hybrid designs: Hybrid container houses blend container modules with traditional construction materials, such as wood or concrete, resulting in a unique and visually appealing design. This option allows for more flexibility in terms of architectural style and can seamlessly integrate with the surrounding environment. 5. Opting for modular designs: Modular container houses are constructed by combining prefabricated container modules, which can be easily transported and assembled on-site. This design option allows for quick construction and easy relocation if needed. 6. Customizing the interior design: Containers can be modified to feature various interior layouts and designs. Whether it's an open-concept living space or partitioned rooms, container houses can be customized to suit specific lifestyle needs and personal preferences. 7. Extending containers: Containers can also be expanded with additional modules or extensions to create larger living spaces. This option is ideal for those who want to start small and gradually expand their container house over time. In summary, the design options for container houses are abundant and can be tailored to meet individual requirements, fostering creativity and innovation in the creation of unique and sustainable living spaces.
- Q: Can container houses be designed with a walk-in closet or dressing room?
- Certainly, it is feasible to incorporate a walk-in closet or dressing room into a container house. The versatility and customizability of shipping containers for housing allow for such additions to be made according to individual requirements. Although space in container houses may be limited compared to traditional homes, the design can be optimized by creatively using the available area. Vertical space can be maximized by incorporating shelves, hanging racks, and storage solutions in the walk-in closet, thus maximizing storage capacity. Sliding or folding doors can also be utilized to save space and make the most of the available area. To accommodate a dressing room, the design of the container house can be adjusted accordingly. By strategically placing a mirror and vanity area, a separate space for getting ready and applying makeup can be created. This can be achieved by partitioning off a section of the container or by using a separate container module solely for the purpose of a dressing room. Ultimately, the feasibility of having a walk-in closet or dressing room in a container house depends on factors such as the overall design, size of the container, and the specific needs and preferences of the homeowner. However, with proper planning and customizations, it is certainly possible to have a functional and stylish walk-in closet or dressing room within a container house.
- Q: Can container houses be expanded in the future?
- Indeed, container houses have the potential for future expansion. The utilization of shipping containers as construction materials offers a key benefit: their modular essence, which permits effortless expansion. More living space can be generated by incorporating supplementary containers into the present framework, whether it be in a vertical or horizontal manner. To maintain stability and structural soundness, these containers can be interconnected using various techniques like welding or bolting. Moreover, the interior arrangement can be restructured to accommodate the expansion requirements, with walls being added or removed as necessary. This adaptability renders container houses an exceptional choice for individuals seeking to enhance their living area in the future.
1. Manufacturer Overview
| Location | Beijing, China |
| Year Established | 1998 |
| Annual Output Value | Above 200,000 Sqms |
| Main Markets | 9.00% Mid East 1.00% Northern Europe 20.00% Soth America 10.00% Eastern Asia 45.00% Africa 3.00% Eastern Europe 5.00% Southeast Asia 2.00% Oceania 3.00% Western Europe 2.00% Southern Europe |
| Company Certifications | ISO 9001:2008; ISO 14001:2004 |
2. Manufacturer Certificates
| a) Certification Name | |
| Range | |
| Reference | |
| Validity Period |
3. Manufacturer Capability
| a) Trade Capacity | |
| Nearest Port | Tianjin |
| Export Percentage | 40% - 50% |
| No.of Employees in Trade Department | 500 People |
| Language Spoken: | English; Chinese |
| b) Factory Information | |
| Factory Size: | Above 35,000 square meters |
| No. of Production Lines | Above 10 |
| Contract Manufacturing | OEM Service Offered; Design Service Offered |
| Product Price Range | High;Average |
Send your message to us
Multi-Storey Office Building
- Loading Port:
- China Main Port
- Payment Terms:
- TT or L/C
- Min Order Qty:
- 80 Sqm m²
- Supply Capability:
- 20,000 Sqm/ Month m²/month
OKorder Service Pledge
OKorder Financial Service
Similar products
Hot products
Hot Searches
Related keywords





