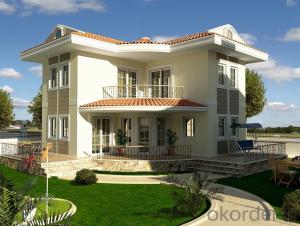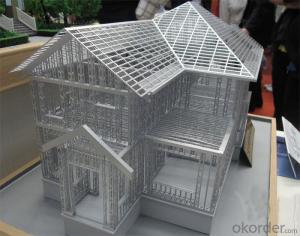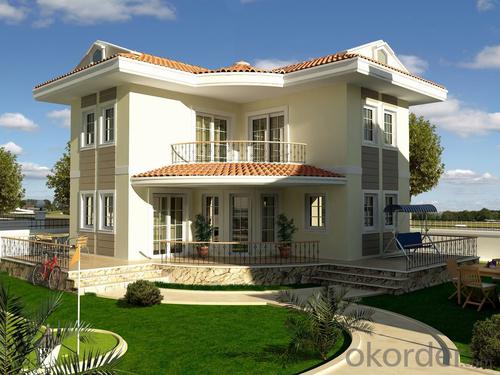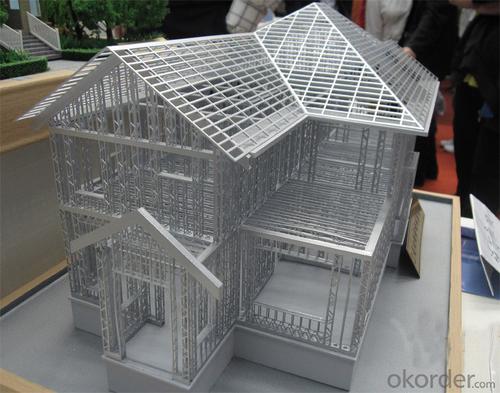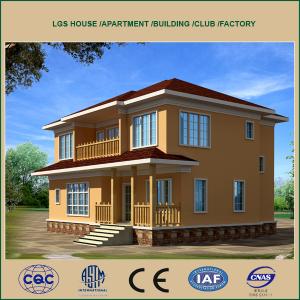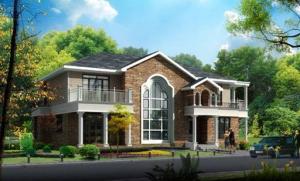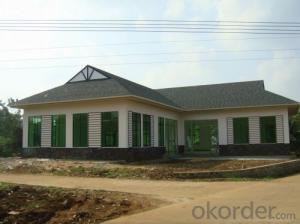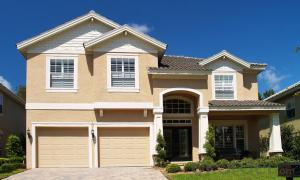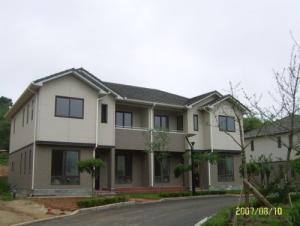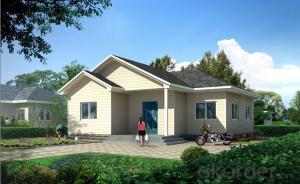Light Steel Sturcture Prefabricated Villa House
- Loading Port:
- Shanghai
- Payment Terms:
- TT OR LC
- Min Order Qty:
- 1 m²
- Supply Capability:
- 1000 m²/month
OKorder Service Pledge
OKorder Financial Service
You Might Also Like
Light Steel Sturcture Prefabricated Villa House
Feature:
1) Reliable structure: tight sealing, waterproof, fireproof and damp proof
2) Beautiful appearance and affordable price
3) Long service life: more than 25 years
4) Environmental protection: recycling use
More Details:
No. | Component | Material |
1 | main structure | fibre cement + keel structure |
2 | main steel structure | "U", "H" , "C", double "C"shape steel |
3 | exterior and interior wall | EPS, PU, glass wool, rock wool, magnisium sandwich panel and EPS cement |
4 | roof | sandwich panel + asphalt shingle/color steel tile |
5 | window | PVC/aluminum alloy sliding window |
6 | other accessories | screws, pop-rivets, glue and so on |
Prefab House Advantage
1. Easy and quick to install;
2. Excellent load and span capabilities;
3. Significant savings in site installation costs;
4. Panel comes in a range of aesthetically pleasuring colors;
5. Energy saving thermal insulation;
6. Superior air tightness for controlled environments;
7. Good reactions to fire properties;
8. Durable, long lasting, stood the test of time in the extremes of harsh climate
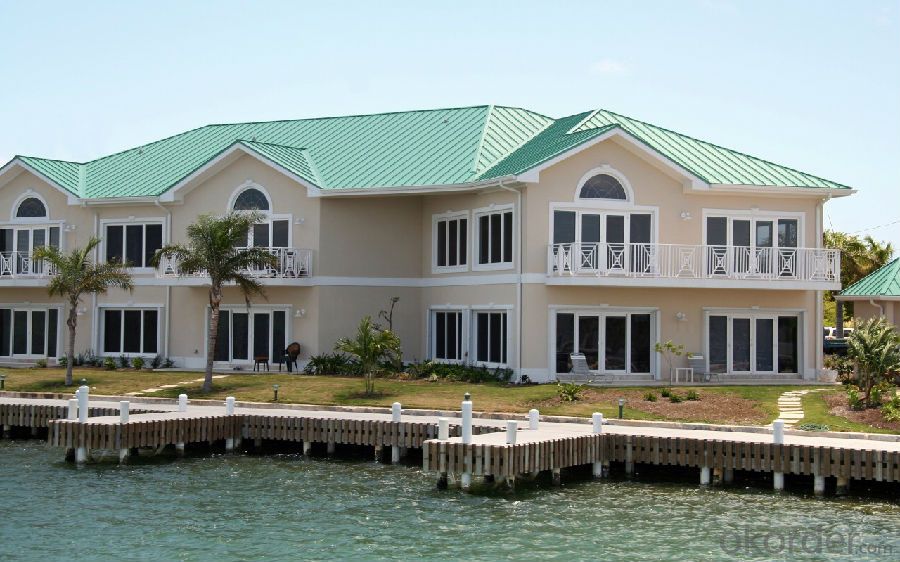
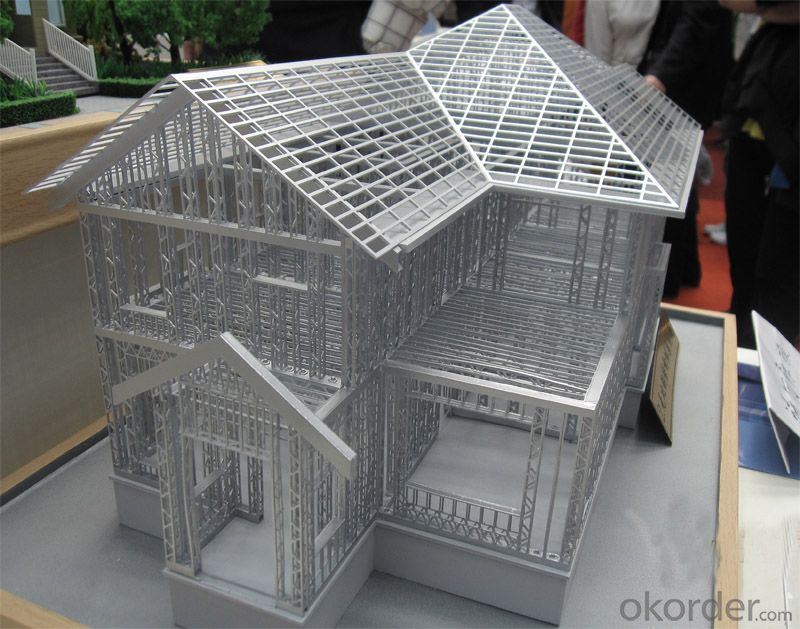
- Q: Can container houses be designed to have a spacious bathroom?
- Yes, container houses can be designed to have a spacious bathroom. While container homes typically have limited space, clever design and utilization of the available area can create a spacious bathroom. By incorporating innovative storage solutions, efficient layouts, and utilizing the vertical space, container houses can provide a comfortable and roomy bathroom experience.
- Q: Can container houses be designed with flexible interior layouts?
- Yes, container houses can be designed with flexible interior layouts. The modular nature of container construction allows for easy customization and reconfiguration of interior spaces according to individual needs and preferences. Walls can be added or removed, and various floor plans can be implemented to create versatile and adaptable living spaces within the container structure.
- Q: Are container houses insulated for soundproofing?
- Yes, container houses can be insulated for soundproofing. Insulation materials such as foam, fiberglass, or acoustic panels can be used to reduce sound transmission and create a quieter living environment inside the container house.
- Q: Can container houses be designed with earthquake-resistant foundation systems?
- Indeed, it is possible to design container houses with foundation systems that are resistant to earthquakes. In fact, container houses have proven to be quite resilient in seismic events due to their strong structure and ability to withstand lateral forces. To enhance their resistance to earthquakes, container houses can be constructed on a foundation system that is both sturdy and flexible. This may involve the use of deep concrete footings or piers that are specifically designed to absorb and distribute the seismic energy generated during an earthquake. These footings can be strategically placed at key points along the container house structure to provide stability and prevent any potential damage. Moreover, engineers can employ innovative design techniques to further improve the earthquake resistance of container houses. This can include the incorporation of reinforced steel frames within the container structure, as well as the implementation of bracing systems to add strength and stability. Additionally, container houses can be designed in compliance with specific seismic codes and regulations. These codes ensure that the container house meets the required standards for earthquake resistance, taking into consideration factors such as the location, soil conditions, and anticipated seismic activity of the area. Overall, container houses can indeed be designed with earthquake-resistant foundation systems, making them a practical and secure choice for regions prone to seismic activity.
- Q: Can container houses be designed to have a traditional kitchen layout?
- Yes, container houses can be designed to have a traditional kitchen layout. With careful planning and creative design, containers can be modified to accommodate all the essential elements of a traditional kitchen, including countertops, cabinets, appliances, and a functional layout. While space constraints may require some adjustments, container homes can still offer the comfort and functionality of a conventional kitchen.
- Q: Are container houses suitable for individuals who enjoy outdoor living?
- Container houses are indeed a suitable choice for those who relish the outdoor lifestyle. By incorporating sizable windows and open floor layouts, container houses enable an abundance of sunlight to filter in, thereby establishing a harmonious link between the interior and exterior spaces. Furthermore, container houses lend themselves to effortless customization and modification, permitting the inclusion of outdoor decks, patios, or even rooftop gardens, thus maximizing opportunities for outdoor living. With thoughtful design, container houses seamlessly merge indoor coziness with outdoor delight, rendering them an excellent alternative for individuals who have a passion for the great outdoors.
- Q: Can container houses be designed with a multi-unit complex?
- Indeed, it is possible to design container houses as a multi-unit complex. The versatility of container houses allows for easy stacking and arrangement in different configurations, enabling the creation of apartment buildings, dormitories, or small housing communities entirely composed of container houses. Container houses are constructed using shipping containers, typically 20 or 40 feet long. These containers can be stacked vertically or placed side by side to form multiple levels or adjacent units. By modifying and connecting the containers, larger living spaces, common areas, and shared facilities can be created. Furthermore, container houses can be customized to cater to the specific needs and preferences of the residents. They can be designed with various layouts, sizes, and amenities. For instance, a multi-unit complex can include units of different sizes, ranging from studios to larger family-sized containers. The containers can also be interconnected to establish shared spaces like kitchens, bathrooms, laundry facilities, or community areas. Container houses offer several advantages for multi-unit complexes. Compared to traditional construction methods, they are cost-effective as available containers can be repurposed for housing. Moreover, they are environmentally friendly, reducing waste by utilizing existing containers and promoting recycling. Additionally, container houses can incorporate sustainable features like insulation, solar panels, or rainwater harvesting systems, making them energy-efficient. To conclude, container houses can certainly be designed as a multi-unit complex. Their flexibility, affordability, and sustainability make them an appealing choice for creating distinctive and innovative housing solutions for various populations and needs.
- Q: Are container houses suitable for emergency shelters?
- Yes, container houses can be suitable for emergency shelters. Container houses are made from shipping containers that are durable, weather-resistant, and easily transportable. They can be quickly assembled and provide a safe and secure living space for individuals affected by emergencies such as natural disasters or conflicts. Container houses can be customized to include basic necessities like sleeping areas, sanitation facilities, and cooking spaces. They are also cost-effective compared to traditional construction methods, which makes them a viable option for emergency response organizations with limited resources. Additionally, container houses are reusable and can be repurposed for future emergencies, making them an environmentally friendly choice. Overall, container houses offer a practical and efficient solution for emergency shelters, providing temporary housing that is both functional and sustainable.
- Q: What are the disadvantages of the container house?
- 1, the main reason is the high price of land, you buy a house box, then you have to consider you put the container to rent the land
- Q: Are container houses affordable?
- Yes, container houses are generally considered to be affordable compared to traditional houses. The cost of building a container house can vary depending on factors such as size, design, location, and the level of customization. However, in general, container houses tend to be more cost-effective because the main structure is already in place, which reduces construction time and labor costs. Additionally, shipping containers are readily available and can be purchased at relatively low prices. Moreover, container houses have lower maintenance costs due to their durable and weather-resistant nature. Overall, container houses offer a more affordable housing option for those looking for an alternative to conventional homes.
Send your message to us
Light Steel Sturcture Prefabricated Villa House
- Loading Port:
- Shanghai
- Payment Terms:
- TT OR LC
- Min Order Qty:
- 1 m²
- Supply Capability:
- 1000 m²/month
OKorder Service Pledge
OKorder Financial Service
Similar products
Hot products
Hot Searches
Related keywords
