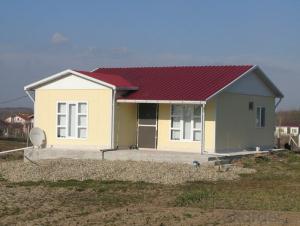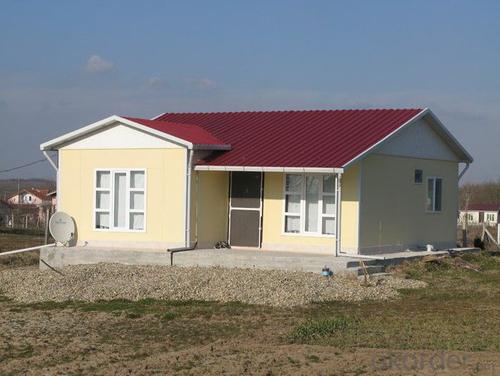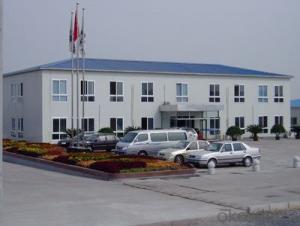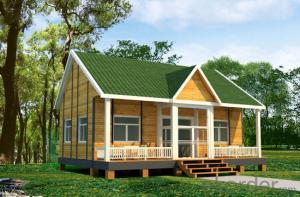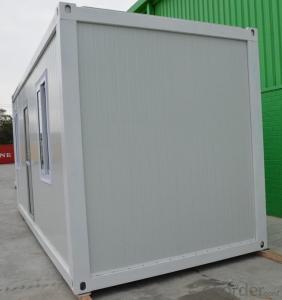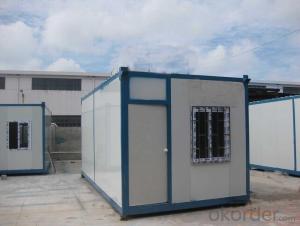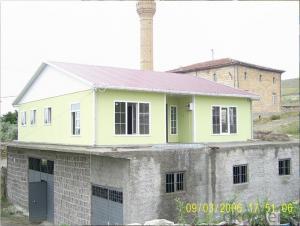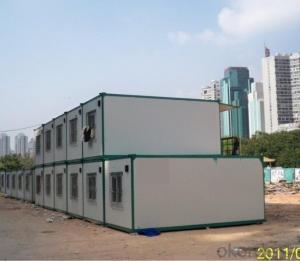New Designed 2014 Mobile house
- Loading Port:
- China Main Port
- Payment Terms:
- TT OR LC
- Min Order Qty:
- -
- Supply Capability:
- -
OKorder Service Pledge
OKorder Financial Service
You Might Also Like
Specifications
Specifications prefabricated homes
1.Qualified material
2.Flexible design
3.Fast installation
prefabricated steel building Feature:
* Prefabrication, easy to install and disassemble
* Precision works, long life-span up to 15 years for use
* Lightness, easy to transport and relocate
* Using several times and recycling, economy and environment friendly
Prefab house Main material list as following:
Wall: 50mm/75mm thick EPS/Rockwool/PU sandwich panel
Roof: 50mm/75mm thick EPS/Rockwool/PU corrugated sandwich panel
Window: UPVC or Aluminum sliding window
Door: aluminum frame with panel same as wall panels(security door as optional)
Prefab house Joint material: steel column/aluminum alloy
1. Free from the damages by inspects, such as white ants and so on
2. Steel code: Q345, Q235
3. Designed life span: more than 30 years;
4. Green and environment-friendly materials used;
5. Seismic resistance up to 8 magnitudes
6. Safe---Able to stands for maximum 55 m/s typhoon
7. Advanced roof and wall cladding material guarantee excellent acoustic insulation, less 65% energy consumption than the concrete structure.
8. Additional 10%-15% net area compared to the traditional building, air cavity between the cladding and main structure guarantees the comfortable indoor space.
Prefab house advantage
1. Easy and quick to install;
2. Excellent load and span capabilities;
3. Significant savings in site installation costs;
4. Panel comes in a range of aesthetically pleasuring colors;
5. Energy saving thermal insulation;
6. Superior air tightness for controlled environments;
7. Good reactions to fire properties;
8. Durable, long lasting, stood the test of time in the extremes of harsh climate
- Q: Are container houses resistant to high temperatures or heatwaves?
- The resistance of container houses to high temperatures or heatwaves depends on their design and insulation. Typically made from steel, these houses have a high thermal conductivity, which means they can quickly heat up without proper insulation. However, many container houses are constructed with insulation materials like foam or spray foam insulation. These materials help regulate the interior temperature and prevent heat transfer. Additionally, measures such as reflective roof coatings or shade structures can be added to further reduce heat absorption and maintain a cool interior. It is important to note that proper ventilation and air conditioning systems are essential for container houses to effectively combat high temperatures or heatwaves. Without these systems, even with insulation, container houses may not withstand extreme heat. In conclusion, container houses can resist high temperatures or heatwaves if they are well-designed, insulated, and equipped with the necessary ventilation and cooling systems.
- Q: Can container houses be designed to have a wrap-around porch?
- Yes, container houses can be designed to have a wrap-around porch. The modular nature of container houses allows for flexibility in design, and with proper planning and construction, a wrap-around porch can be incorporated to enhance the aesthetic appeal and functionality of the house.
- Q: What does the quadruple villa mean?
- Township villa with Shuangpin, four, six, and so on. Shuangpin is two suites share a gable, quadruple is four sets together
- Q: Can container houses be designed with a wheelchair lift?
- Yes, container houses can be designed with a wheelchair lift. With careful planning and design, modifications can be made to accommodate individuals using wheelchairs, including the installation of a lift system to ensure accessibility throughout the container house.
- Q: Are container houses safe?
- Yes, container houses can be safe when properly designed and constructed. While some concerns may arise regarding insulation, ventilation, and structural integrity, these issues can be addressed through proper planning and expertise. Container houses can be built to meet safety codes and regulations, providing a secure and comfortable living space for occupants.
- Q: Are container houses suitable for vacation rentals?
- Yes, container houses can be suitable for vacation rentals. They offer a unique and modern accommodation option that can attract adventurous and eco-conscious travelers. Container houses are often cost-effective, easily transportable, and can be customized to create comfortable living spaces. Additionally, their compact size can be appealing for those seeking a cozy and intimate vacation experience.
- Q: Can container houses have traditional interiors?
- Certainly, traditional interiors are possible for container houses. Although container houses are often associated with a modern and minimalist look, they can be designed and furnished in a way that reflects more traditional styles. The key lies in the interior design and the selection of materials, colors, and furnishings. For instance, one can incorporate traditional furniture pieces like wooden tables, classic upholstered chairs, and antique cabinets to create a traditional ambiance. Additionally, traditional decorative elements such as ornate moldings, patterned wallpapers, and chandeliers can be integrated into the interior design. By combining these elements effectively, container houses can be transformed into warm and charming spaces that exude a traditional style.
- Q: Can container houses be designed with a separate office space?
- Yes, container houses can be designed with a separate office space. One of the advantages of container houses is their versatility and modular nature, which allows for flexible designs and configurations. With proper planning and design, it is possible to incorporate a separate office space within a container house. The office space can be created by dividing the container into different sections or by using multiple containers to create separate rooms. The size and layout of the office space can be customized according to individual needs and preferences. For example, a larger container can be used solely as an office space, or a smaller section within the container can be designated as an office area. To ensure functionality, it is important to consider factors such as proper insulation, ventilation, lighting, and soundproofing in the design of the office space. This will help create a comfortable and conducive work environment within the container house. Furthermore, container houses can also be designed with additional features and amenities to enhance the office space. These can include windows for natural light, built-in storage solutions, electrical outlets, internet connectivity, and ergonomic furniture. In summary, container houses can definitely be designed with a separate office space. With careful planning and design, it is possible to create a functional and comfortable office environment within a container house, providing a flexible and cost-effective solution for those who desire a home-office setup.
- Q: What are the maintenance requirements for container houses?
- Compared to traditional homes, container houses have relatively low maintenance requirements. However, there are still a few aspects that demand regular attention. To begin with, it is crucial to conduct regular inspections of the container house's exterior to identify any signs of damage, such as dents or rust. If any damage is discovered, prompt repairs should be carried out to prevent further deterioration. Additionally, periodic cleaning of the exterior is necessary to eliminate accumulated dirt, dust, and debris. Secondly, the roof of the container house should be regularly examined for leaks or any damage to the sealing. Swift action must be taken to address any leaks in order to prevent potential water damage inside the house. Thirdly, periodic inspections of the insulation in the container house are essential to ensure its good condition. If any wear or damage is observed, repairs or replacements should be made as necessary to maintain adequate insulation. Moreover, the plumbing and electrical systems should be regularly checked for any issues. This includes inspecting pipes, fittings, and connections for leaks or damage, as well as testing electrical outlets, switches, and appliances to ensure proper functioning. Lastly, container houses may require occasional pest control measures, particularly if they are located in areas prone to insects or rodents. Regular inspections and treatments can help prevent infestations and maintain a hygienic living environment. In conclusion, although the maintenance requirements for container houses are relatively minimal, regular inspections and timely repairs are crucial for ensuring the durability and functionality of the structure.
- Q: Can container houses be designed to have a spacious kitchen area?
- Yes, container houses can be designed to have a spacious kitchen area. With careful planning and creative design solutions, container houses can accommodate a spacious kitchen by utilizing the available space efficiently. This could include using open floor plans, maximizing vertical space, incorporating functional storage solutions, and utilizing multipurpose furniture. Additionally, expanding the container's footprint or connecting multiple containers can allow for a larger kitchen area in container house designs.
Send your message to us
New Designed 2014 Mobile house
- Loading Port:
- China Main Port
- Payment Terms:
- TT OR LC
- Min Order Qty:
- -
- Supply Capability:
- -
OKorder Service Pledge
OKorder Financial Service
Similar products
Hot products
Hot Searches
