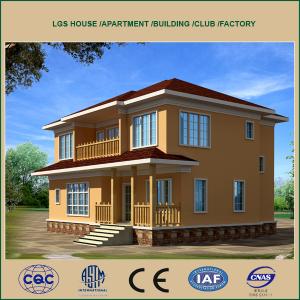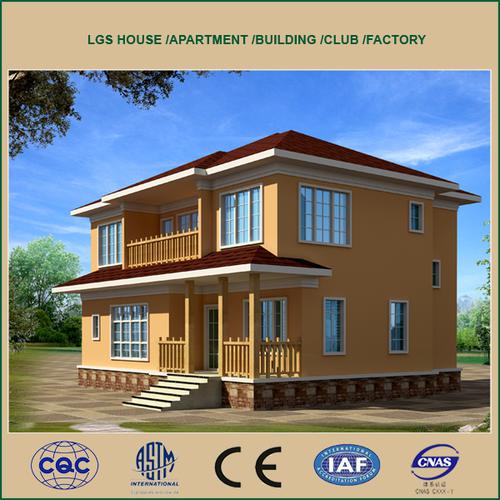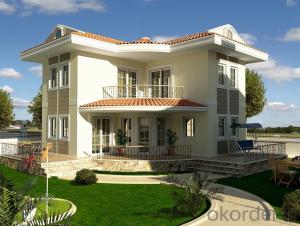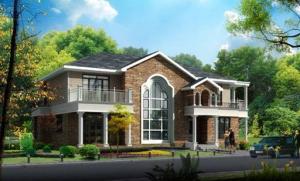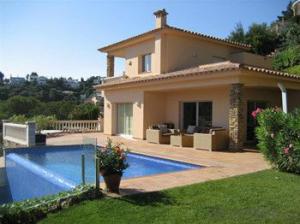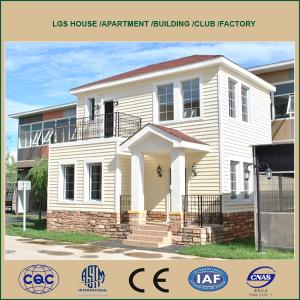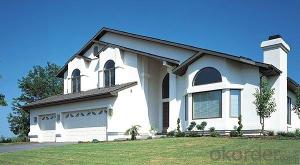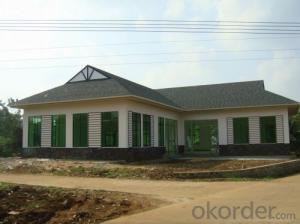Prefabricated Light Steel Structure Villa and House
- Loading Port:
- Tianjin
- Payment Terms:
- TT OR LC
- Min Order Qty:
- 100 m²
- Supply Capability:
- 6000000 m²/month
OKorder Service Pledge
OKorder Financial Service
You Might Also Like
Prefabricated Light Steel Structure Villa and House
1.The following pictures are our 100,000 square meter production base & model houses for showing: We have eight production lines, production capability reach to 600,000 square meters per month.
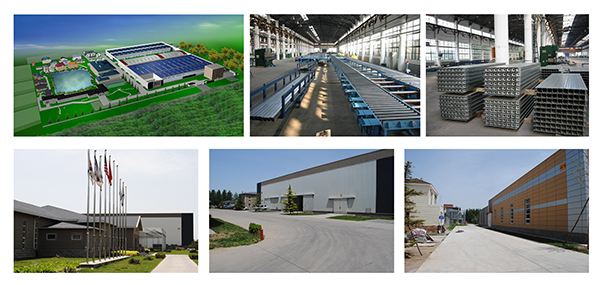
Up to now, we have cooperated with more than 70 countries:

2.Products structure diagram:
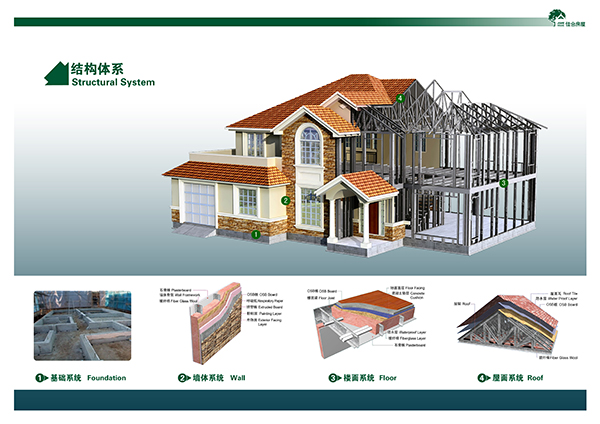
3. Assembly Instructions:
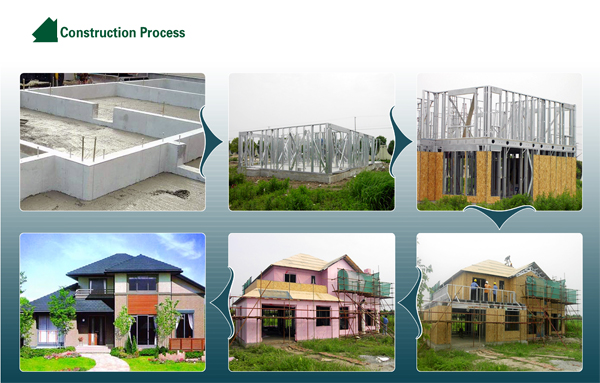
4.Our management system:
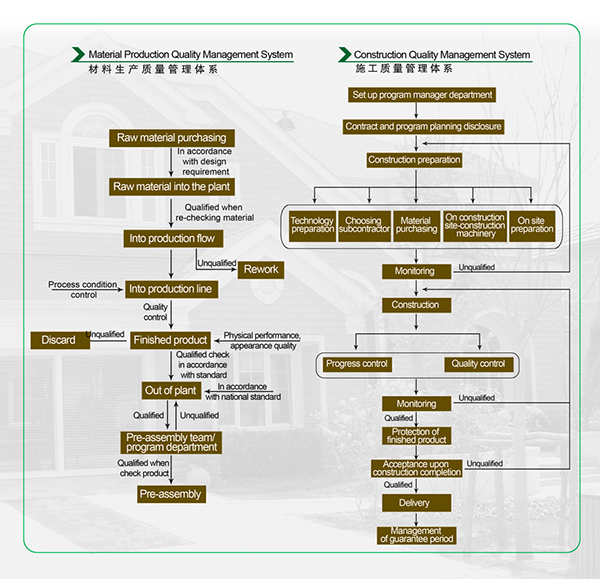
5.We can offer with the following products:
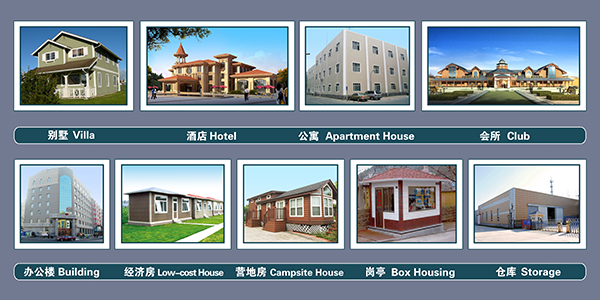
6. FAQ
1.How about the installation? For example, the time and cost?
To install 200sqm house needs only 45 days by 6 professional workers. The salary of enginner is USD150/day, and for workers, it's 100/day.
2.How long is the life span of the house?
Around 50 years
3. And what about the loading quantity?
One 40'container can load 140sqm of house.
- Q: What is the meaning of the apartment on the purchase contract?
- Apartments are divided into operating apartments and public welfare apartments. Business apartments are divided into residential, mixed, three kinds of hotel
- Q: Can container houses be built with a contemporary retail store setup?
- Yes, container houses can be built with a contemporary retail store setup. Container houses are versatile and can be customized to fit various needs, including retail spaces. With proper planning and design, container houses can be transformed into modern and stylish retail stores, offering a unique shopping experience to customers.
- Q: Can container houses be designed for agricultural or farming purposes?
- Yes, container houses can certainly be designed and adapted for agricultural or farming purposes. With proper modifications and additions, such as installing hydroponic systems, climate control systems, and vertical farming structures, container houses can be transformed into viable spaces for agricultural production. Additionally, container houses can be used as storage facilities for farm equipment, tools, and supplies, providing convenience and functionality to farmers.
- Q: Can container houses be built with a contemporary design?
- Absolutely, container houses can be constructed with a contemporary aesthetic. The utilization of shipping containers as a construction material has become increasingly popular in recent years due to their affordability, sustainability, and versatility. By employing the appropriate design and architectural expertise, container houses can be transformed into fashionable and modern homes. Contemporary design is characterized by its sleek and minimalist appearance, clean lines, and incorporation of modern materials. These principles can be easily implemented in container houses. Architects and designers have the ability to integrate large windows and glass doors, creating an open and airy ambiance that maximizes natural light and blurs the distinction between indoor and outdoor spaces. Furthermore, container houses can be customized with a variety of exterior finishes and materials in order to achieve a contemporary look. This can involve cladding the containers with materials like wood, metal, or fiber cement panels, resulting in a more refined and sophisticated appearance. When it comes to interior design, container houses can also embrace contemporary elements. Open floor plans, minimalistic furnishings, and a neutral color palette can be employed to establish a clean and uncluttered living space. Modern fixtures, appliances, and lighting can be integrated to enhance the contemporary atmosphere. Container houses provide an exceptional opportunity for creativity and innovation in contemporary design. They can be stacked, joined together, or cantilevered to create captivating architectural forms and shapes. With the appropriate design approach, container houses can seamlessly blend with their surroundings and become a visually striking addition to any neighborhood. In conclusion, container houses can certainly be constructed with a contemporary design. The combination of the versatility of shipping containers and the principles of contemporary design can result in unique and stylish living spaces that are both sustainable and affordable.
- Q: Can container houses be designed with a community kitchen or dining area?
- Yes, container houses can definitely be designed with a community kitchen or dining area. With proper planning and design, containers can be modified and connected to create larger communal spaces. This allows for a shared kitchen or dining area where residents can socialize, cook together, and enjoy meals as a community.
- Q: Are container houses suitable for music or recording studios?
- Container houses are a viable option for creating music or recording studios, as they provide a wide range of benefits. Firstly, their high customizability allows for the modification of the interior layout to suit the specific needs of a studio. Ensuring excellent sound insulation is crucial, and container houses can be designed with specialized materials to prevent sound leakage and external noise infiltration. Furthermore, container houses are cost-effective. Compared to traditional construction methods, they are generally cheaper to build or convert into a music studio. This affordability is particularly advantageous for independent musicians or small recording studios with limited budgets. In addition, container houses offer portability and flexibility. They can be easily transported to different locations, enabling musicians or recording studios to have a mobile setup. This flexibility proves beneficial for those who frequently need to change their environment or move to different recording spaces. Moreover, container houses are environmentally friendly. By repurposing shipping containers, the demand for new construction materials is reduced, and waste is minimized. This eco-friendly approach aligns well with the values of many musicians and recording studios. However, it is important to address certain limitations when considering container houses for music or recording studios. The small size of a single container may necessitate connecting multiple containers to create a larger studio space. Additionally, adequate ventilation, temperature control, and electrical supply should be carefully considered during the design process. In conclusion, container houses offer a unique and innovative solution for musicians and recording studios seeking a creative and functional space. Their customizability, cost-effectiveness, portability, and eco-friendliness make them suitable options, despite some limitations that can be overcome with proper planning and design.
- Q: Can container houses be designed with a daycare or childcare facility?
- Yes, container houses can certainly be designed to accommodate a daycare or childcare facility. Container houses are versatile and can be customized to meet various needs, including the requirements of a daycare or childcare center. Container houses can be modified and expanded to provide adequate space for classrooms, play areas, sleeping quarters, and other necessary facilities. The containers themselves can be stacked or arranged in different configurations to create separate rooms or open spaces, depending on the specific needs of the daycare or childcare facility. Furthermore, container houses are easily transportable, allowing for flexibility in location. This is particularly advantageous for daycare or childcare facilities that may need to move or relocate in the future. Containers can be easily transported to a new location and reassembled, making it a convenient option for those who require a mobile or temporary setup. In terms of safety and functionality, container houses can be designed to meet building codes and regulations, ensuring the necessary standards are met to operate a daycare or childcare facility. This includes necessary amenities such as proper ventilation, plumbing, electricity, and fire safety measures. In conclusion, container houses offer a viable and customizable option for designing a daycare or childcare facility. Their versatility, transportability, and ability to meet safety regulations make them an attractive choice for those looking to establish a daycare or childcare center in a unique and cost-effective manner.
- Q: Are container houses suitable for individuals who prefer a modern lifestyle?
- Yes, container houses are definitely suitable for individuals who prefer a modern lifestyle. Container houses have gained popularity in recent years due to their sleek and contemporary design. They offer a unique and modern living space that can be customized to fit individual preferences and needs. Container houses are highly versatile and can be transformed into stylish and modern homes. They can be designed with large windows and open floor plans, allowing for plenty of natural light and an airy feel. Additionally, they can be equipped with modern amenities such as smart home technology, energy-efficient appliances, and luxurious finishes. Moreover, container houses are eco-friendly, which aligns with the values of many individuals who prefer a modern lifestyle. These houses are often made from recycled shipping containers, reducing waste and repurposing materials. They can also incorporate sustainable features like solar panels, rainwater harvesting systems, and green roofs, further reducing their environmental impact. Container houses also offer the advantage of affordability. Compared to traditional homes, container houses can be more cost-effective due to the use of recycled materials and simplified construction process. This allows individuals who prefer a modern lifestyle to invest in a unique and contemporary living space without breaking the bank. Overall, container houses are a great choice for individuals who prefer a modern lifestyle. They offer a stylish, customizable, and eco-friendly living space that can be tailored to individual preferences. Whether it's the sleek design, modern amenities, sustainability, or affordability, container houses provide a perfect blend of modern living and unique charm.
- Q: Can container houses be designed with multiple floors?
- Indeed, it is feasible to create container houses with multiple floors. Although containers are primarily intended to be stacked horizontally, it is conceivable to adapt and stack them vertically in order to construct container houses with multiple stories. This can be accomplished by strengthening the containers and incorporating supplementary structural supports to guarantee stability and safety. Utilizing this method of stacking containers enables the creation of multiple levels within the house, expanding the available living space and facilitating various room layouts. Nevertheless, it is crucial to collaborate with a proficient architect or engineer who possesses expertise in designing multi-story container houses to ensure the appropriate structural soundness and adherence to building codes and regulations.
- Q: Can container houses be designed to have a traditional exterior appearance?
- Yes, container houses can definitely be designed to have a traditional exterior appearance. With the right design and architectural techniques, container houses can blend seamlessly into traditional neighborhoods and mimic the look of conventional homes. There are various ways to achieve a traditional exterior appearance for container houses. One approach is to use traditional building materials such as brick, stone, or wood siding to cover the exterior of the containers. This can help create a more familiar and aesthetically pleasing look. Additionally, incorporating traditional architectural elements like pitched roofs, dormer windows, porches, and decorative details can further enhance the traditional appearance of the container house. Another method is through camouflage. By strategically placing the containers and creatively disguising them with landscaping, such as adding plants, trees, or fences, the containers can be hidden from view and blend into the surrounding environment. This approach allows for a traditional exterior appearance while still utilizing the structural benefits and cost-effectiveness of shipping containers. Furthermore, interior design plays a crucial role in creating a traditional feel. By focusing on traditional furniture, fixtures, and finishes, the interior can complement the traditional exterior and create a cohesive design aesthetic. It is important to note that designing a container house with a traditional exterior appearance requires careful planning, creativity, and the expertise of professionals in architecture and design. They can ensure that the structural integrity of the containers is maintained while achieving the desired traditional appearance. In conclusion, container houses can be designed to have a traditional exterior appearance through the use of traditional building materials, architectural elements, camouflage techniques, and appropriate interior design. With the right design approach, container houses can seamlessly blend into traditional neighborhoods and offer an innovative and sustainable alternative to conventional housing.
Send your message to us
Prefabricated Light Steel Structure Villa and House
- Loading Port:
- Tianjin
- Payment Terms:
- TT OR LC
- Min Order Qty:
- 100 m²
- Supply Capability:
- 6000000 m²/month
OKorder Service Pledge
OKorder Financial Service
Similar products
Hot products
Hot Searches
Related keywords
