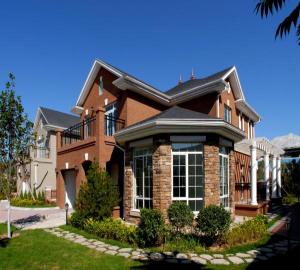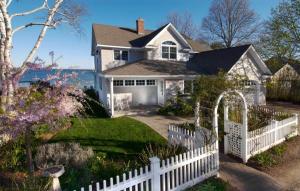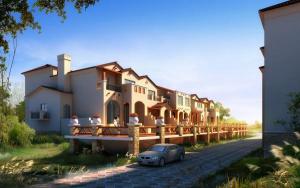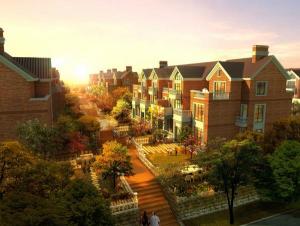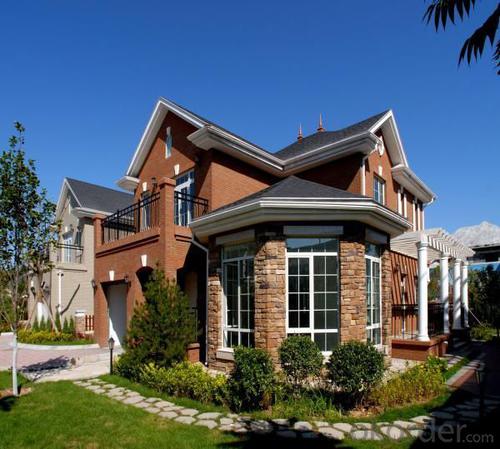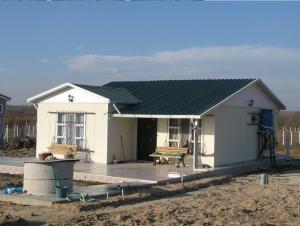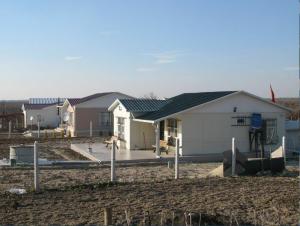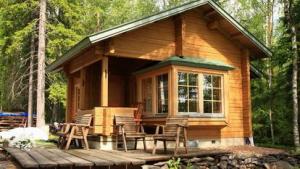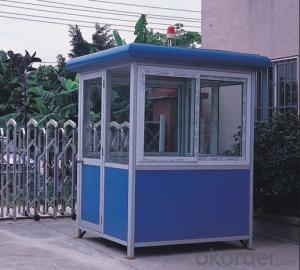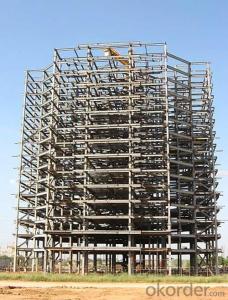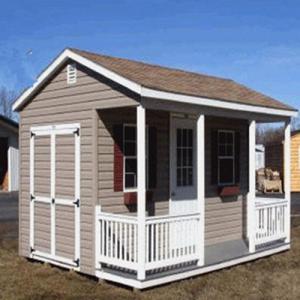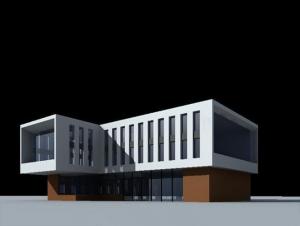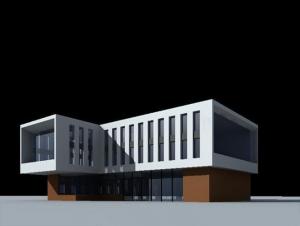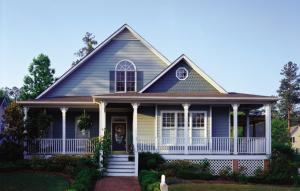Residential Building
- Loading Port:
- China Main Port
- Payment Terms:
- TT or L/C
- Min Order Qty:
- 80 Sqm m²
- Supply Capability:
- 20,0000 Sqm/ Month m²/month
OKorder Service Pledge
OKorder Financial Service
You Might Also Like
General Information of Residential Building
Origin Place Beijing China Brand Name IDEAL HOME Model Number I-V006 Material Steel & Insulation panel Structure Light steel Shape Slope or flat roof Size Customize Layout design Technical support Installation Professional guide Use life 75 years Volume 200sqm/40HQ Seismic resistant Grade 8 Color Customize window and door Customize Wind resistance Grade 12
General Information of Residential Building
Websteel Building System
WEBSTEEL building system originates from Canada and has been applied in many countries in North America for more than 20 years. Currently, it is the only technology, which can adopt 100% cold-formed thin-walled steel to construct buildings with up to 6 stories, and can be adopted for every climate conditions.
The main body of building members for the websteel system is a miniature bridge frame which is composed of light, thin wall square tube (rectangular tube) undergoing galvanization cold-formed high-frequency welding and triangular V-shaped connector. This bridge frame may be adopted for building beam, wall, floor, as well as roof. In a word, miniature bridge frame adopting this rectangular tube structure may be used in all kinds of building elements.
Together with the increasing of the usage of light steel frame construction around the world in the recent years, the structural and decoration boards industry has made significant steps for improvement. New materials with high quality specification are available now in the market. Combining these materials together with the web steel frame system, we are in position to propose to our customers building solutions that create a new understanding of living culture with environmental competence and harmony.
Application of Residential Building
1) Light steel residential and office buildings up to 6 storeys
2) Infill partitions – the excellent fire resistance, structural strength and sound and heat insulation characteristics of the websteel wall system offers a fast, low cost, flexible for future modifications and high safety partitions system in both heavy steel and reinforced concrete frame buildings in low and high rise buildings.
Technical Data of Residential Building
1) Firm intensity, anti-wind and anti-earthquake
Main body miniature bridge frame of WEBSTEEL building system is composed of tube with the square, rectangular cross section and V-shaped connector. As it is well known, it is not easy for hollow structure steel to undergo distortion and in combination with the connection method of triangular bridge frame, which results in even force transmission and distribution and integrated load transmission system.
2) Energy-saving, sound insulation
Wall and floor plate of WEBSTEEL building are composed of independent bridge frame with two tube fittings, 2 rectangular tubes are discontinuously connected by V-shaped connector of less than 2 mm, and heat transfer route is minimal with thermal bridge completely separated, hence it is almost impossible for internal and external heat transfer, which makes two independent heat-cycle systems without interference for inside and outside of the building.
3) Safeguard for fire prevention
There are three reasons for WEBSTEEL building’s high fire resistance:
the first one is its structure - even if local fire occurs, WEBSTEEL spatial grid structure may obtain support through nearby bridge frames;
4) Being beneficial for environment protection
Field construction with websteel rarely generates wastes or noise. Once the house reconstruction is needed in the future, the disassembled members can be reused with the recovery rate of up to 90%, which completely abides by the Evaluation System for Green Ecological Building prescribed by developed countries, such as 2nd edition of “Evaluation System for Green Building” issued by U.S. Green Building Council and related regulations of “Technical Essentials for Construction of State Comfortable Housing Estate Pilot Project” and the European Sustainability Guide.
Pics of Residential Building
Wall System of Residential Building
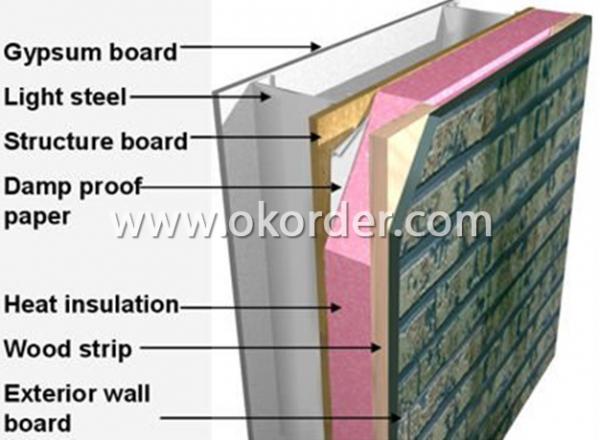
Inner pics & Packing pics of Residential Building
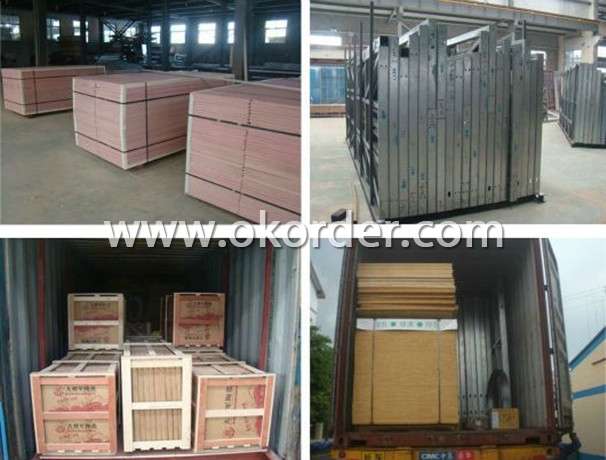
- Q: Are container houses suitable for agricultural or farming purposes?
- Container houses can indeed be suitable for agricultural or farming purposes. These structures offer several advantages that make them appealing for such applications. First and foremost, container houses are highly customizable and can be easily modified to fit specific farming needs. They can be transformed into storage facilities, livestock shelters, or even hydroponic growing spaces. Container houses are also durable and weather-resistant, which is crucial for withstanding the various elements involved in farming. They are designed to withstand extreme weather conditions, making them suitable for use in rural areas where agricultural activities are often carried out. Furthermore, container houses are cost-effective compared to traditional building methods. They are significantly cheaper to construct and maintain, allowing farmers to allocate their resources more efficiently. This affordability makes container houses a viable option for small-scale farmers or those on a limited budget. Another advantage of container houses is their mobility. They can be easily transported to different locations, allowing farmers to adapt to changing farming needs or relocate to more suitable areas. This flexibility is particularly beneficial for farmers who engage in seasonal or rotational farming practices. Additionally, container houses are eco-friendly as they repurpose old shipping containers, reducing waste and promoting sustainability. They can be equipped with energy-efficient features such as solar panels or rainwater harvesting systems, further reducing their environmental impact. However, it is important to note that there may be limitations to using container houses for agricultural purposes. The size of the containers may restrict the scale of farming operations, and additional insulation or ventilation may be required to maintain suitable conditions for certain crops or livestock. In conclusion, container houses can be a suitable option for agricultural or farming purposes. Their customizable nature, durability, affordability, mobility, and eco-friendliness make them a practical choice for farmers looking for cost-effective and flexible structures to support their farming activities.
- Q: Can container houses be designed with a rooftop deck or terrace?
- Yes, container houses can be designed with a rooftop deck or terrace. The modular nature of container homes allows for various design possibilities, including the addition of a rooftop deck or terrace. This feature not only maximizes outdoor living space but also enhances the overall aesthetic appeal and functionality of the container house.
- Q: Can container houses be designed to have a wrap-around porch?
- Yes, container houses can be designed to have a wrap-around porch. The modular nature of container houses allows for flexibility in design, and with proper planning and construction, a wrap-around porch can be incorporated to enhance the aesthetic appeal and functionality of the house.
- Q: Are container houses suitable for remote working or telecommuting?
- Yes, container houses can be suitable for remote working or telecommuting. These houses are designed to provide comfortable living spaces with all the necessary amenities, including dedicated work areas. They can be customized to include home offices or studios, ensuring a conducive environment for productivity and focus. Additionally, container houses are often located in serene and remote areas, offering peace and tranquility, which can further enhance remote working experiences.
- Q: How are container houses insulated?
- Container houses are typically insulated using several different methods to ensure maximum energy efficiency and comfort. The most common method is to use insulation materials such as spray foam, fiberglass, or rigid foam panels. These materials are applied to the interior walls, ceiling, and floor of the container to create a thermal barrier. Spray foam insulation is a popular choice as it expands to fill all gaps and crevices, providing an airtight seal that prevents heat transfer. It is sprayed onto the container walls and hardens into a solid layer of insulation. Fiberglass insulation is another commonly used option. It consists of fine glass fibers that are placed between the container walls and covered with a vapor barrier to prevent moisture buildup. This type of insulation is cost-effective and provides good thermal performance. Rigid foam panels are also used in container house insulation. These panels are made of polystyrene or polyurethane and are placed against the container walls. They are lightweight, durable, and provide excellent insulation properties. In addition to these insulation materials, container houses may also utilize reflective insulation. This involves installing reflective foil or radiant barriers on the interior walls or roof of the container. These barriers reflect heat away from the house, keeping it cooler in hot climates. The insulation process for container houses is crucial as it helps regulate indoor temperature, reduces energy consumption, and provides a comfortable living environment. By using a combination of insulation materials and techniques, container houses can achieve high levels of insulation efficiency, making them a sustainable and cost-effective housing solution.
- Q: Are container houses suitable for remote or secluded locations?
- Yes, container houses are suitable for remote or secluded locations. These houses are designed to be easily transported and can be delivered to virtually any location. Their modular nature makes them ideal for remote areas where traditional construction methods may be challenging or costly. Additionally, container houses are built to withstand harsh weather conditions, making them suitable for remote locations with extreme climates. They are also highly customizable and can be designed to be completely self-sufficient, with solar panels, rainwater collection systems, and other sustainable features. This makes container houses an excellent option for individuals or communities seeking to live off-grid in remote or secluded areas.
- Q: Can container houses have traditional interiors?
- Yes, container houses can certainly have traditional interiors. While container houses are often associated with a modern, minimalist aesthetic, they can be designed and furnished in a way that reflects more traditional styles. The key lies in the interior design and the choice of materials, colors, and furnishings. For example, traditional furniture pieces such as wooden tables, classic upholstered chairs, and antique cabinets can be used to create a traditional atmosphere. Additionally, traditional decorative elements like ornate moldings, patterned wallpapers, and chandeliers can be incorporated into the interior design. With the right combination of elements, container houses can be transformed into cozy and charming spaces that exude a traditional style.
- Q: Are container houses suitable for vacation homes or cabins?
- Indeed, container houses have the potential to serve as excellent vacation homes or cabins. The rising popularity of container houses for this purpose can be attributed to their versatility, affordability, and sustainability. Whether a small and cozy space or a lavish retreat is desired, container houses can be easily tailored to meet specific vacation home or cabin requirements. Container houses possess a distinct and contemporary aesthetic that seamlessly harmonizes with natural surroundings, making them an ideal choice for vacation homes or cabins situated in picturesque locations. They can be designed to optimize natural light and offer breathtaking panoramic views of the surrounding landscape. In terms of cost-effectiveness, container houses generally prove to be more economical than conventional vacation homes or cabins. The expense of procuring and transforming a shipping container into a habitable abode is considerably lower when compared to constructing a traditional structure. This affordability holds particular appeal for those seeking a budget-friendly option for their vacation home or cabin. Furthermore, container houses are environmentally friendly and sustainable. By repurposing shipping containers, we can contribute to waste reduction and lessen the environmental impact of construction. Container homes can also be designed to be energy-efficient, incorporating features such as insulation, solar panels, and rainwater harvesting systems, thus reducing their carbon footprint. While container houses present themselves as suitable choices for vacation homes or cabins, it is crucial to consider certain factors before making a final decision. Factors such as container size, adherence to zoning regulations, and the availability of utilities and services in the desired location should be carefully weighed. Nevertheless, with meticulous planning and customization, container houses can offer a distinctive and comfortable vacation home or cabin experience.
- Q: What is the general civil villa beam specifications?
- beam above the load is 24 walls, then the beam is generally 24 × 40cm can
- Q: Can container houses be built with a traditional bedroom layout?
- Yes, container houses can be built with a traditional bedroom layout. While container houses are often associated with more minimalist and open floor plans, they can certainly be designed to accommodate traditional bedroom setups. With proper planning and creative design, containers can be modified to include separate bedrooms, complete with walls, doors, windows, and even traditional furniture like beds, wardrobes, and bedside tables. One approach to creating a traditional bedroom layout in a container house is to stack or combine multiple containers to increase the available space. By connecting containers vertically or horizontally, one can create larger rooms that can easily accommodate a bedroom layout with enough space for a bed, furniture, and closet space. Another option is to design the container house with a combination of container and traditional construction techniques. This allows for more flexibility in layout and provides the opportunity to create designated bedrooms with walls that separate them from the rest of the house. It is important to keep in mind that container houses have certain limitations in terms of size and structural integrity. However, with proper planning and professional architectural and engineering expertise, it is definitely possible to build a container house with a traditional bedroom layout that meets your needs and preferences.
1. Manufacturer Overview
| Location | Beijing, China |
| Year Established | 2000 |
| Annual Output Value | Above US$ 40 Million |
| Main Markets | Mid East; Eastern Europe; North America |
| Company Certifications | ISO 9001:2008 |
2. Manufacturer Certificates
| a) Certification Name | |
| Range | |
| Reference | |
| Validity Period |
3. Manufacturer Capability
| a) Trade Capacity | |
| Nearest Port | Tianjin |
| Export Percentage | 51% - 60% |
| No.of Employees in Trade Department | 50-60People |
| Language Spoken: | English; Chinese |
| b) Factory Information | |
| Factory Size: | 10,000 square meters |
| No. of Production Lines | Above 3 |
| Contract Manufacturing | OEM Service Offered; Design Service Offered |
| Product Price Range | Average |
Send your message to us
Residential Building
- Loading Port:
- China Main Port
- Payment Terms:
- TT or L/C
- Min Order Qty:
- 80 Sqm m²
- Supply Capability:
- 20,0000 Sqm/ Month m²/month
OKorder Service Pledge
OKorder Financial Service
Similar products
Hot products
Hot Searches
Related keywords
