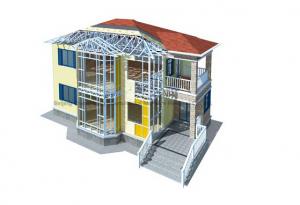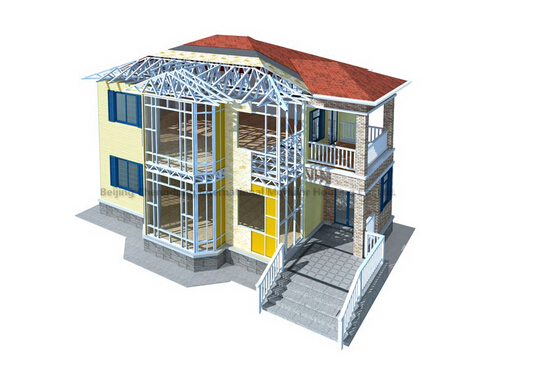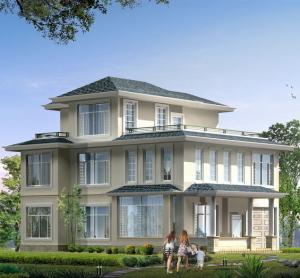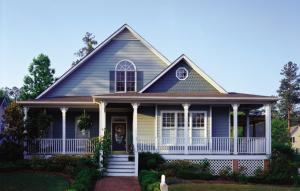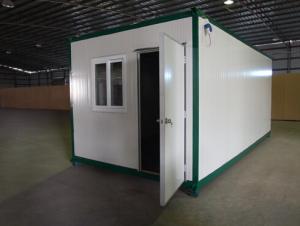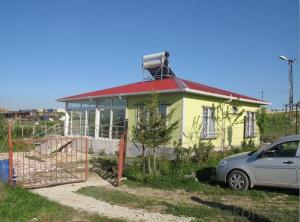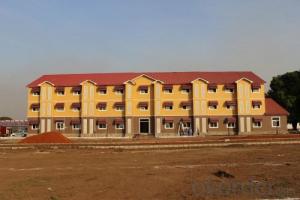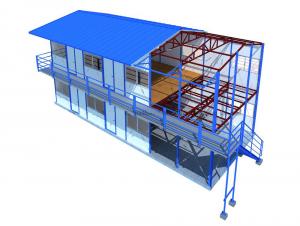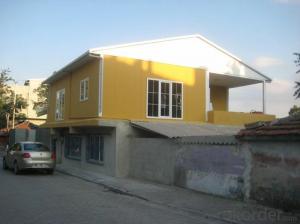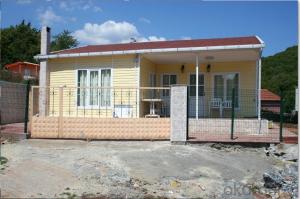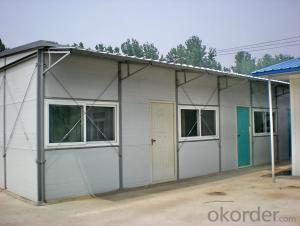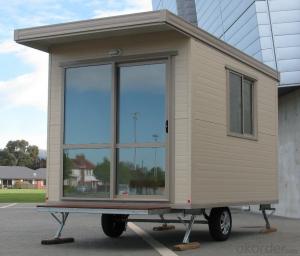Sandwich Panel Prefabricated House Villa
- Loading Port:
- China Main Port
- Payment Terms:
- TT OR LC
- Min Order Qty:
- -
- Supply Capability:
- -
OKorder Service Pledge
OKorder Financial Service
You Might Also Like
Sandwich Panel Prefabricated House Villa
INTRODUCTION
Cold-formed light steel residential system, originated in the United States from the 1960s, is so widely used because of its environmental performance, faster construction and homey living.
After years of improvement of the structural system, design and production processing has reached a high degree of computer automation, and got a major breakthrough in the assembly of construction.
As a luxury prefab house, villas have the better performance in residential living, tourist hotel, guest house, etc.
ADVANTAGE
1. Standard modular: Due to the fixed size, it is easy to design the layout based on the function
and capable of mass production.
2. Flexible combination: The container house can be linked freely at length, width and height
through the linking kits for bigger structure and different layout.
3. High integration: All the structural components are standard and prefabricated in factory with
the advantage of assembling and disassembling easily.
4. Flat package: The standard house can be packed in one package, including roof structure,
floor, wall panels, doors, windows and interior decoration.
5. Economic transportation: 4sets of the flat package could replace the shipping space of one
20ft container to save the transport cost and time.
6. Bodily movement: the forklift pockets on the cabin structure enables forklift capability and the
corner casting structure enables lifting capability.
SPECIFICTION
| Suspending floor | ||
| N/A | ||
| Size and Load | ||
| Size | Customized according to requirements | |
| Roof live load | 0.3KN/㎡ | |
| Wind load | 0.45KN/㎡ or customized according to requirements | |
| Snow load | 0.5KN/㎡ or customized according to requirement | |
| Steel structure | From -25℃ to 50℃ | |
| Insulation | ||
| Rock wool | ||
| Glass wool | ||
| PU | ||
| Roof | ||
| Color steel sheet | Standard: asphalt tile Option: antique tile | |
| Insulation | Glass wool, thickness customized | |
| Ceiling | Standard: gypsum board Option: calcium silicate board | |
| Floor | ||
| Material | Concrete foundation + ceramic tile floor | |
| Formaldehyde | ||
| moistureproof | ||
| Wall | ||
| Outer layer | Standard: PVC decoration panel Option: Concrete decoration panel, pattern pressed sandwich panel | |
| Insulation | Glass wool + XPS | |
| Inner layer | 12+9mm gypsum board | |
| Door | ||
| Size | design according to requirements | |
| Material | Wooden door, Security door, Aluminium door, etc. | |
| Window | ||
| Size | Design according to requirements | |
| Frame | PVC,Aluminium | |
| Glass | 5mm thick | |
| Electric | ||
| Fittings | ||
| Socket | Multifunctional socket Option: American standard, European standard, British Standard, Australia standard, etc. | |
| Wiring | ||
| Voltage | ||
| Breaker | Miniature circuit breaker | |
| Structure painting | ||
| Protection against oxidation | Hot dip galvanized substrate | |
| Color | ||
| Thicknes | Galvanizing capacity: Standard: 120g and it can reach up to 270g depending on the operating environment | |
| Painting | ||
- Q: Are container houses suitable for urban areas?
- Container houses are indeed suitable for urban areas. With the population increasing and space becoming limited in urban areas, container houses provide a practical solution for affordable housing. These houses are constructed using recycled shipping containers, thereby reducing waste and promoting sustainability. Their construction and customization can be easily done to fit the available space, making them ideal for urban settings with limited land. Moreover, container houses possess portability, enabling easy relocation to different locations if necessary. They can also be stacked or combined to create multi-level structures, maximizing the utilization of vertical space. Additionally, container houses can be designed with modern aesthetics and amenities, ensuring a comfortable living environment for urban inhabitants. In summary, container houses offer a housing option that is cost-effective, environmentally friendly, and flexible for urban areas.
- Q: Can container houses be designed with solar power systems?
- Yes, container houses can definitely be designed with solar power systems. In fact, container houses are an excellent candidate for utilizing solar power due to their modular and compact nature. Solar panels can be easily installed on the roof of a container house, taking advantage of the ample sunlight exposure. These panels capture sunlight and convert it into electricity, which can then be used to power various appliances and systems within the house. Container houses are often designed with energy efficiency in mind, and incorporating solar power systems aligns perfectly with this goal. By harnessing solar energy, container houses can reduce their reliance on traditional energy sources, ultimately leading to lower energy costs and a smaller carbon footprint. Moreover, container houses can also be equipped with energy storage systems, such as batteries, to store excess electricity generated by the solar panels. This allows for a continuous supply of electricity even during periods of low sunlight or at night, making container houses self-sufficient and independent from the grid. In summary, container houses can be efficiently designed with solar power systems, providing a sustainable and eco-friendly solution for energy needs. With the advancements in solar technology and the increasing focus on renewable energy, incorporating solar power in container house design is a logical and beneficial choice.
- Q: Are container houses suitable for artists or creative professionals?
- Yes, container houses can be a suitable choice for artists or creative professionals. These compact and customizable spaces offer affordable and environmentally friendly options for creative individuals looking for a unique and inspiring living environment. Container houses can be easily transformed into inviting and aesthetically pleasing studios, providing artists with the flexibility to create their own personal workspace. Additionally, the modular nature of container houses allows for easy expansion or relocation, making them an ideal choice for artists who may need to adapt their living and working arrangements over time.
- Q: Are container houses suitable for individuals who enjoy hosting gatherings?
- Individuals who enjoy hosting gatherings may find container houses to be a suitable option. These houses can be designed with open floor plans and spacious living areas, making them ideal for entertaining guests. By carefully planning and creatively using space, container houses can include large dining areas, outdoor seating areas, and even rooftop decks, providing ample room for hosting gatherings. Moreover, container houses can be customized with features such as large windows and sliding glass doors, which allow natural light to flow in and create a warm and welcoming ambiance. Additionally, container houses have sturdy and durable structures, making them capable of accommodating larger numbers of people. Furthermore, these houses can be designed with efficient heating, cooling, and insulation systems to ensure that the indoor temperature remains comfortable for guests. Overall, container houses offer a unique and stylish option for individuals who enjoy hosting gatherings, combining functionality with an interesting conversation piece for their guests.
- Q: Can container houses be built in remote locations?
- Container houses are indeed capable of being constructed in distant areas. In reality, their modular nature and simplicity of transportation render them a perfect choice for remote regions. Depending on the accessibility of the area, container houses can be effortlessly transported to remote locations through trucks, ships, or even helicopters. Furthermore, container houses are designed as self-contained units, enabling them to be equipped with their own water, sewage, and power systems, thus rendering them suitable for areas lacking existing infrastructure. Furthermore, containers are renowned for their sturdiness and ability to withstand severe weather conditions, which makes them a practical alternative for remote locations that may encounter harsh climates. All in all, container houses provide flexibility, convenience, and cost-effectiveness, thereby making them a viable solution for housing requirements in remote areas.
- Q: Can container houses be designed with a built-in storage space?
- Yes, container houses can definitely be designed with a built-in storage space. The nature of shipping containers allows for easy customization, and architects and designers can incorporate storage areas seamlessly within the structure. This can include shelves, cabinets, closets, or even hidden compartments, maximizing the use of space and providing ample storage solutions for the inhabitants.
- Q: What does the villa mean?
- but also mainly reflects the quality of life and enjoy the characteristics of high-level residence
- Q: What is the meaning of goods warehousing?
- Warehousing logistics, is the use of self-built or leased warehouse, site, storage, storage, handling handling, distribution of goods
- Q: What is the definition of a single apartment?
- Apartment-style residential is different from the single-family single-family villa in terms of residential
- Q: What types of materials are used in container house construction?
- Container houses have gained popularity due to their affordability, sustainability, and flexibility. They are built using different materials to ensure durability and structural integrity. Steel is the primary material used in container house construction. Shipping containers are made of high-quality steel, which provides strength and stability. Steel is known for its durability and ability to withstand harsh weather conditions, making it an ideal choice for container houses. Insulation is another crucial material used. The walls, floor, and roof of the containers are insulated to regulate temperature and improve energy efficiency. Common insulation materials include polyurethane foam, mineral wool, or polystyrene. To enhance the aesthetics and functionality of container houses, various other materials are used. Wood is used for flooring, cabinetry, and wall coverings. Fiberglass or PVC panels can be used to clad the exterior walls, offering additional insulation and protecting the steel from corrosion. The choice of roofing material depends on the desired look and functionality. Options include asphalt shingles, metal sheets, or green roofs. Windows and doors are typically made of aluminum or uPVC, providing durability, energy efficiency, and security. Other materials used in container house construction include plumbing and electrical components such as PVC pipes, wiring, and fixtures. These materials ensure the proper functioning of utilities within the container house. In summary, container houses utilize a combination of steel, insulation materials, wood, fiberglass or PVC panels, roofing materials, windows and doors, and various plumbing and electrical components. The selection of these materials is crucial to ensure the structural integrity, energy efficiency, and overall aesthetics of the container house.
Send your message to us
Sandwich Panel Prefabricated House Villa
- Loading Port:
- China Main Port
- Payment Terms:
- TT OR LC
- Min Order Qty:
- -
- Supply Capability:
- -
OKorder Service Pledge
OKorder Financial Service
Similar products
Hot products
Hot Searches
Related keywords
