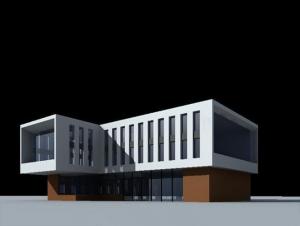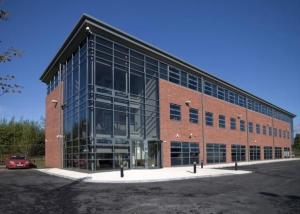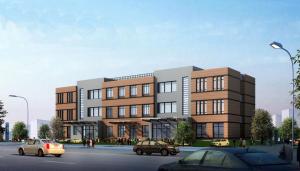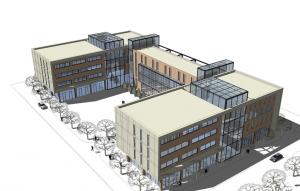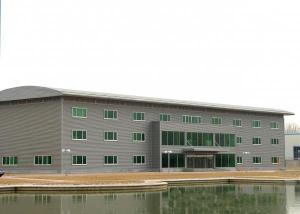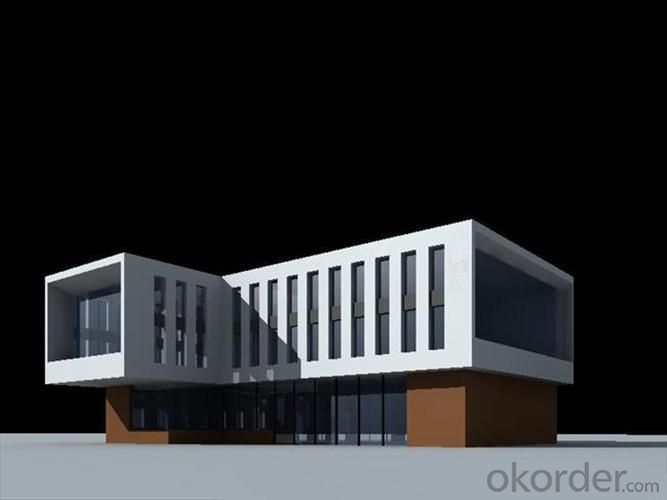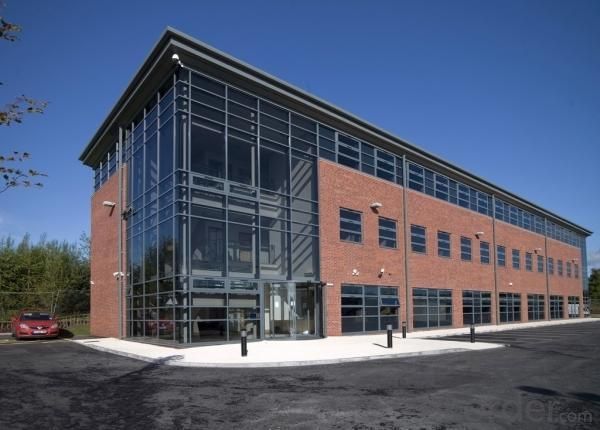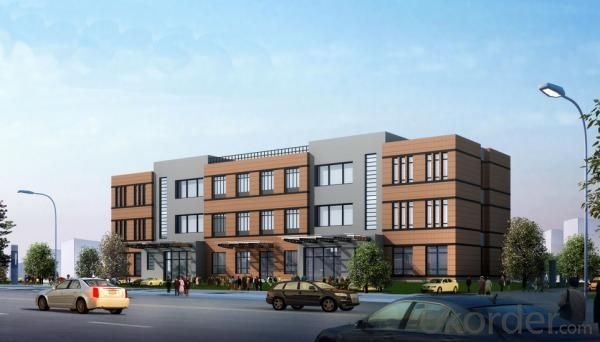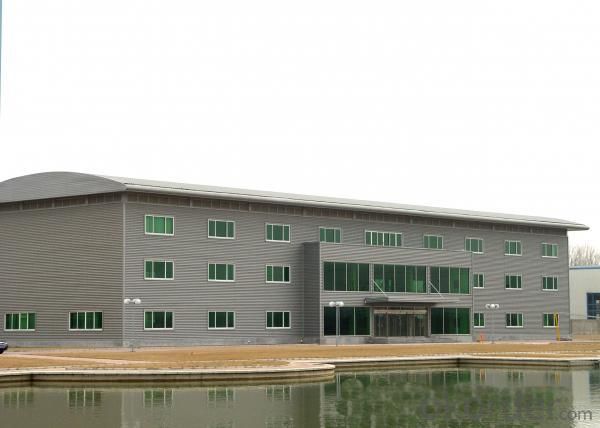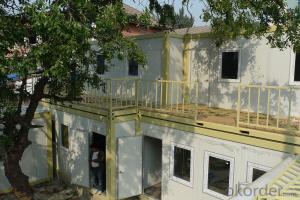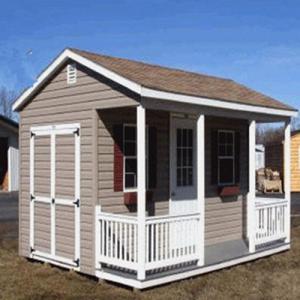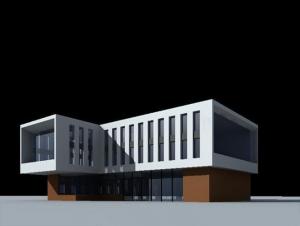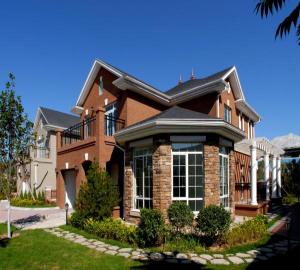Office Building
- Loading Port:
- China Main Port
- Payment Terms:
- TT or L/C
- Min Order Qty:
- 80 Sqm m²
- Supply Capability:
- 20,000 Sqm /Month m²/month
OKorder Service Pledge
OKorder Financial Service
You Might Also Like
Basic Information of Office Building
Origin Place Beijing China Brand Name IDEAL HOME Model Number I-S002 Material Steel sheet or Insulation panel Structure Steel Materials Shape Slope or flat roof Size Customize Layout design Technical support Installation Professional guide Use life 75 years Volume 180 sqm/40HQ Seismic resistant Grade 8 Color Customize window and door Customize Wind resistance Grade 12
Main Materials of Office Building
1. Main structure: welding H steel and steel pipes
2. Purlin: C section channel or Z section channel
3. Roof cladding: sandwich panel or corrugated steel sheet with fiber glass wool coil
4. Wall cladding: sandwich panel or glass curtain wall
5. Tie rod: circular steel tube
6. Brace: round bar
7. Column bracing and transverse brace: angle steel or H section steel or steel pipe
8. Knee brace: angle steel
9. Rainspout: PVC pipe
10. Doors: sliding sandwich panel door or metal door or glazed door
11. Windows: PVC or aluminum window
12. Connectings: high strength bolts
Features of Office Building
| Item Name | Steel Structure |
| Material | Grade Q235, equivalent to ASTM A36. |
| Grade Q345, equivalent to ASTM A572. | |
| Section | Any product shape according to customer's requirements |
| Certification | ISO quality system, Chinese GB50221-2001 |
| Sand Blast | Sweden SA 2.5 Sand blasting |
| Welding | Single level butt welding, fillet welding by electric arc welding, |
| and Gas shielded welding. | |
| Surface treatment | Hot dip galvanized, |
| Standard: ISO1461(1999),JIS H 8641-1999,ASTM A 123/A 123M-02 | |
| Paint, | |
| 1, Primer paint, 2, middle paint, 3, finish paint. | |
| Carry capacity | Resist strong wind and earthquake, bears heavy snow |
| Advantage | Strong & safe ,easy to install and disassemble, good insulation |
| waterproof, fireproof, low carbon, energy saving | |
| Drawing | We can make the quotation according to customer's drawings. |
| We can also design and quote according to customer's requirements. |
If you are really interested in
1. Dimension: Length, width, height, eave height, roof pitch, etc.
2. Doors and windows: Dimension, quantity, position to put them.
3. Local climate: Wind speed, snow load, etc.
4. Insulation material: Sandwich panel or steel sheet.
5. Crane beam: Do you need crane beam inside the steel structure? And its capacity.
6. Is there any materials that are not allowed to import into the country where the structure is planning to use?
7. If you have other requirements, such as fire proofing, isolated roof, etc, please also inform us.
8. It's better if you have your own drawings or pictures. Please send them to us.
Pics of Office Building
Inner Pic of Office Building Meeting Room Pic of Office Building 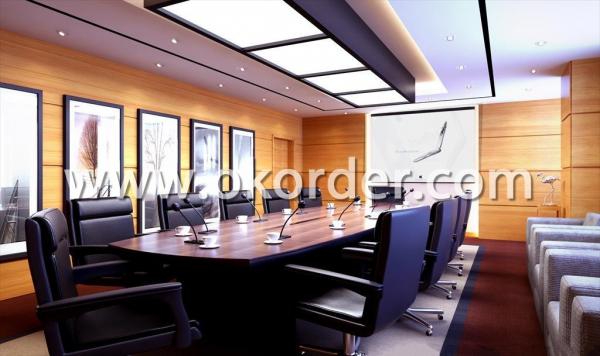
Steel Stucture Pic of Office Building Packing Pic of Office Building
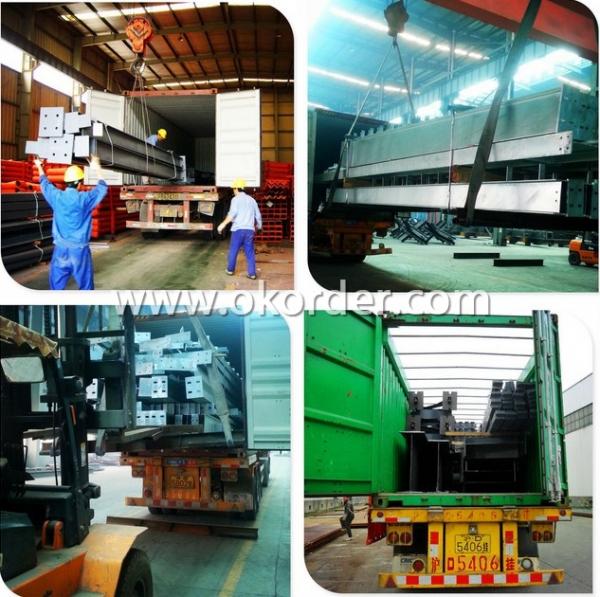
- Q: Can container houses be designed with a pet-friendly space?
- Yes, container houses can definitely be designed with a pet-friendly space. With careful planning and consideration, the layout and design of a container house can incorporate features that cater to the needs of pets. This may include designated play areas, built-in pet beds or crates, easy-to-clean surfaces, and access to outdoor spaces suitable for pets. It is important to prioritize the comfort, safety, and well-being of pets when designing a container house.
- Q: Can container houses be designed to have large windows for natural light?
- Yes, container houses can definitely be designed to have large windows for natural light. Although shipping containers are traditionally designed with smaller window openings, they can be modified to incorporate larger windows or even floor-to-ceiling glass panels. These modifications can be achieved by cutting openings in the container walls and reinforcing them with steel or other structural materials. Additionally, skylights and sun tunnels can also be installed to bring in more natural light. The design possibilities for container houses are quite versatile, and with the right expertise and planning, it is entirely possible to create a container house that maximizes natural light through the use of large windows.
- Q: Can container houses be designed with a minimalist interior?
- Certainly, minimalist interiors can be designed in container houses. The allure of container houses lies in their simplicity and adaptability, making them a perfect fit for the minimalist design philosophy. By employing clean lines, uncomplicated forms, and a limited color scheme, a minimalist aesthetic can be achieved within a container house. One crucial tenet of minimalism is the removal of clutter and unnecessary items, a task easily accomplished in the confined spaces of a container house. The compact nature of these dwellings encourages occupants to keep only essential items, resulting in a serene living environment devoid of clutter. When it comes to design elements, minimalism often prioritizes the use of natural materials like wood, concrete, or metal, which can be seamlessly integrated into the interior of a container house. These materials bring warmth and a timeless quality to the space while maintaining the clean and minimalist aesthetic. Another integral aspect of minimalist design is maximizing natural light and open spaces. Container houses effortlessly accommodate this principle with their large windows and open floor plans. The abundance of natural light not only creates an illusion of spaciousness but also enhances the overall minimalist ambiance. Lastly, functionality and practicality are paramount in minimalist design. Container houses are renowned for their efficient use of space and innovative storage solutions. By utilizing built-in storage units and multifunctional furniture, a minimalist interior can be achieved without compromising on functionality. In conclusion, container houses undeniably lend themselves to minimalist interiors. Their simplicity and versatility provide an ideal foundation for a clutter-free, serene, and practical living space that embodies the principles of minimalism.
- Q: Can container houses be designed to have a skylight or large windows?
- Container houses have the potential to feature skylights or large windows. Numerous architects and designers are currently integrating skylights and large windows into their container house designs to optimize natural light and establish a feeling of openness. Ample sunlight can infiltrate the interior space by installing skylights on the container's roof. Furthermore, panoramic views and improved aesthetics can be achieved by incorporating large windows into the side walls of the container. Additionally, the utilization of skylights and large windows can enhance ventilation, diminish the requirement for artificial lighting during daylight hours, and contribute to the energy efficiency and sustainability of container houses.
- Q: Are container houses insulated for soundproofing?
- Container houses can indeed be soundproofed, despite the fact that shipping containers, typically composed of steel, are naturally poor sound insulators. There are multiple approaches available to enhance soundproofing in these houses. One commonly employed method involves incorporating insulation materials, such as foam or mineral wool, between the container structure and the interior walls. This insulation aids in absorbing and dampening sound vibrations, thus reducing the transmission of external noise. Furthermore, the installation of double-glazed windows and doors with soundproofing capabilities can further minimize noise infiltration. Nevertheless, it is important to acknowledge that the degree of soundproofing achieved in a container house may vary based on factors such as the materials utilized, construction techniques employed, and overall design of the house.
- Q: Are container houses suitable for individuals who enjoy outdoor living?
- Yes, container houses can be suitable for individuals who enjoy outdoor living. Container houses can be designed with large windows, open floor plans, and outdoor spaces such as decks or patios, allowing individuals to easily access and enjoy the outdoors. Additionally, container houses can be customized to incorporate features like rooftop gardens or outdoor kitchens, enhancing the outdoor living experience for individuals who appreciate spending time outside.
- Q: Are container houses suitable for single-story living?
- Indeed, container houses are well-suited for single-story living. The popularity of these houses as a housing solution has been growing steadily due to their affordability, sustainability, and versatility. Constructed from repurposed shipping containers, which are structurally robust, container houses can be easily modified to create spacious and comfortable living spaces. When it comes to single-story living, container houses offer numerous benefits. Firstly, their open floor plans allow for flexible layouts, making it effortless to design a single-story home tailored to individual preferences and needs. The absence of load-bearing walls also ensures efficient space utilization, maximizing the living area on a single level. Furthermore, container houses can be readily customized and expanded to meet specific requirements. Whether one desires additional rooms, a home office, or a larger living area, container houses can be modified accordingly, accommodating individual preferences and lifestyle choices. Moreover, container houses prioritize energy-efficiency and eco-friendliness. The repurposing of shipping containers not only reduces waste but also contributes to a smaller carbon footprint compared to traditional construction methods. Additionally, container houses can be equipped with sustainable features like solar panels and rainwater harvesting systems, further enhancing their environmental friendliness. To conclude, container houses are highly suitable for single-story living. They offer design flexibility, efficient use of space, easy customization, and sustainability. Whether it be for a small family, an individual, or retirees seeking a comfortable and affordable housing solution, container houses provide a practical and appealing option for single-story living.
- Q: Are container houses suitable for artists' studios or workshops?
- Yes, container houses can be suitable for artists' studios or workshops. They offer cost-effective and versatile spaces that can be customized to meet the specific needs of artists. Container houses provide ample natural light, flexible layouts, and can be easily modified to include features like large windows, skylights, or additional storage. Additionally, their portability allows artists to easily relocate their studios if desired.
- Q: What are the maintenance requirements for container houses?
- Compared to traditional homes, container houses have relatively low maintenance requirements. However, there are still a few aspects that demand regular attention. To begin with, it is crucial to conduct regular inspections of the container house's exterior to identify any signs of damage, such as dents or rust. If any damage is discovered, prompt repairs should be carried out to prevent further deterioration. Additionally, periodic cleaning of the exterior is necessary to eliminate accumulated dirt, dust, and debris. Secondly, the roof of the container house should be regularly examined for leaks or any damage to the sealing. Swift action must be taken to address any leaks in order to prevent potential water damage inside the house. Thirdly, periodic inspections of the insulation in the container house are essential to ensure its good condition. If any wear or damage is observed, repairs or replacements should be made as necessary to maintain adequate insulation. Moreover, the plumbing and electrical systems should be regularly checked for any issues. This includes inspecting pipes, fittings, and connections for leaks or damage, as well as testing electrical outlets, switches, and appliances to ensure proper functioning. Lastly, container houses may require occasional pest control measures, particularly if they are located in areas prone to insects or rodents. Regular inspections and treatments can help prevent infestations and maintain a hygienic living environment. In conclusion, although the maintenance requirements for container houses are relatively minimal, regular inspections and timely repairs are crucial for ensuring the durability and functionality of the structure.
- Q: What is the definition of a single apartment?
- including the bedroom, living room, living room, bathroom, toilet, kitchen, balcony,
1. Manufacturer Overview
| Location | Beijing, China |
| Year Established | 2000 |
| Annual Output Value | Above US$ 40 Million |
| Main Markets | Mid East; Eastern Europe; North America |
| Company Certifications | ISO 9001:2008 |
2. Manufacturer Certificates
| a) Certification Name | |
| Range | |
| Reference | |
| Validity Period |
3. Manufacturer Capability
| a) Trade Capacity | |
| Nearest Port | Tianjin |
| Export Percentage | 51% - 60% |
| No.of Employees in Trade Department | 50-60People |
| Language Spoken: | English; Chinese |
| b) Factory Information | |
| Factory Size: | 10,000 square meters |
| No. of Production Lines | Above 3 |
| Contract Manufacturing | OEM Service Offered; Design Service Offered |
| Product Price Range | Average |
Send your message to us
Office Building
- Loading Port:
- China Main Port
- Payment Terms:
- TT or L/C
- Min Order Qty:
- 80 Sqm m²
- Supply Capability:
- 20,000 Sqm /Month m²/month
OKorder Service Pledge
OKorder Financial Service
Similar products
Hot products
Hot Searches
Related keywords
