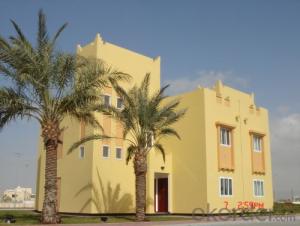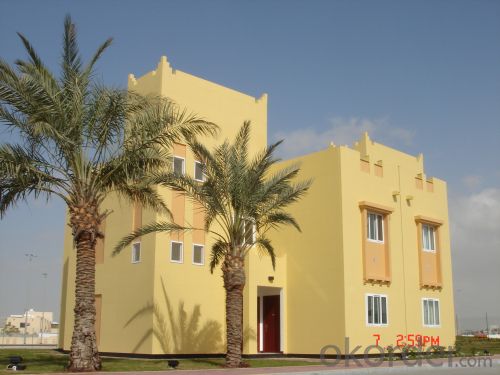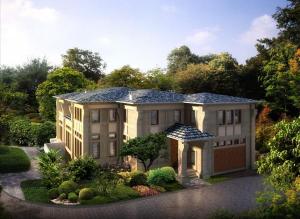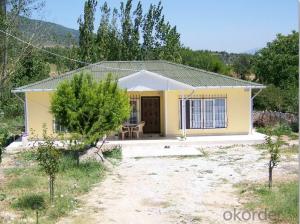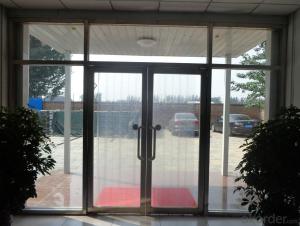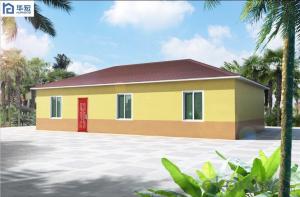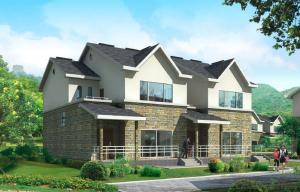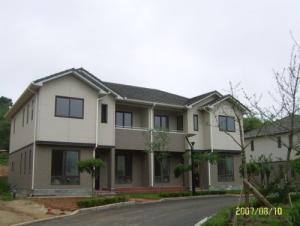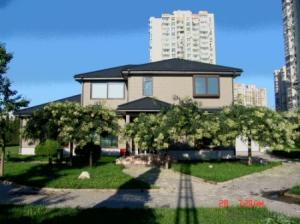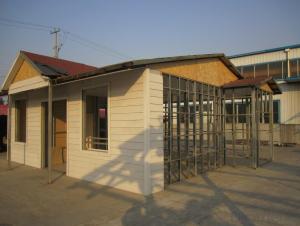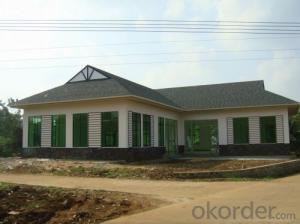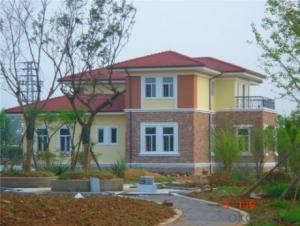Middle East style light gauge steel villa
- Loading Port:
- China Main Port
- Payment Terms:
- TT OR LC
- Min Order Qty:
- -
- Supply Capability:
- -
OKorder Service Pledge
Quality Product, Order Online Tracking, Timely Delivery
OKorder Financial Service
Credit Rating, Credit Services, Credit Purchasing
You Might Also Like
The adavantages of the light gauge steel villa:
1. Better thermal insulation
The advanced exterior overall thermal insulation meets the updated state energy-saving standards for buildings. It refrains from the cold and thermal bridges phenomenon, and keeps buildings away from damages such as dampness, distortion, mildew and corrosion.
The unique heat reflection and ventilation layer design can make better insulation effects. Temperature can be reduced by five to eight degrees. ( In my opinion, this advantage is very suitable for the climatic condition of Middle East )
2. Seismic and Wind Resistance
Withstand the shock of 9 on the Richter scale. The dense light gauge steel and column are connected in flexible method with screws and bolts, which can abosorb the energy of eathquake. There are fittings between foundation and wall, which are resistant to pull out and shear. The total weight of the house is light, which is only 1/6 of the conventional concrete houses. Therefore it has better anti-seismic performance.
Can endure typhoon of 12 levels
There are special fittings among roof, floor, wall and foundation. The strong connection can help resist typhoon of 12 levels.
3. Roof Load-bearing and Fireproof
The structure can be designed according to climate requirements.
Wall and floor slab use special technology which can meet 3h refractory limit.
4. Sound insulation
Improved technology on sound insulation and shock absorption meet the state building standards for sound insulation. Special methods are performed, especially towards the audio frequency ranging from 250-1000Hz which is the most sensitive to ears, in order to create a quiet and comfortable living environment.
5. Moisture-proof and Ventilation
There is a gap between wall and roof truss, so the air can flow inside.
There is one-way ventilation layer in the composite wall, which is able to make the wall "breath". This means moisture can be reduced inside the door.
6. Durable (90 years structure safty guarantee)
Special coating technology enables the structural materials to have the self-restoration function to prevent rust and corrosion.
Envelope materials using new light weight building materials to achieve fire resistant, anti-corrosion and anto-moth.
7. Energy Efficient and Enviromental Protection
Energy Saving: 65-90 energy redution.
Water Saving: The dry construction consumes 10% of water used in traditional constrution.
Land Saving: The inside usable area increases 10%
Environment Protection: Pollution-free construction system.
- Q: Can container houses be built with multiple stories?
- Indeed, it is possible to construct container houses with multiple stories. Although shipping containers are typically employed for single-story buildings, they can also be stacked or merged to form multi-story container houses. This not only enhances flexibility but also maximizes the utilization of limited space. Nonetheless, it is crucial to take into account structural integrity and proper engineering in the design of multi-story container houses in order to guarantee the safety and stability of the edifice. Moreover, additional adjustments and reinforcements may be necessary to comply with building codes and regulations.
- Q: Can container houses be designed for retail or pop-up shops?
- Yes, container houses can definitely be designed and repurposed for retail or pop-up shops. Their modular nature allows for easy customization and conversion, making them an ideal choice for temporary or mobile businesses. Container houses can be transformed into trendy and cost-effective retail spaces, offering unique and eye-catching aesthetics while maintaining functionality and practicality. With some modifications, such as adding windows, doors, insulation, and interior fixtures, container houses can be transformed into attractive and versatile spaces for retail or pop-up shops.
- Q: Are container houses customizable?
- Yes, container houses are highly customizable. One of the major advantages of container houses is their versatility and adaptability to different design preferences and needs. These houses can be easily modified and customized to suit individual preferences, whether it's for a single container or multiple containers combined to form a larger living space. The customization options for container houses are vast. They can be designed to include various features such as windows, doors, skylights, or even balconies. The interior layout can be tailored to accommodate different room arrangements, including bedrooms, bathrooms, kitchens, and living spaces. Additionally, container houses can be customized with insulation and heating systems to ensure a comfortable living environment. Container houses can also be customized in terms of aesthetics. They can be painted in different colors, adorned with various cladding materials, or decorated with plants, artwork, or other personalized touches. The exterior design can be modified to create a unique and visually appealing appearance. Furthermore, container houses can be easily expanded or modified as needed. Additional containers can be added or removed, allowing for flexibility in size and layout. This makes container houses particularly suitable for those who may need to adjust their living space over time. Overall, the customizable nature of container houses provides individuals with the freedom to create a unique and personalized living space that reflects their style and meets their specific requirements.
- Q: Are container houses suitable for guest houses?
- Yes, container houses can be suitable for guest houses. Container houses are becoming increasingly popular due to their affordability, sustainability, and versatility. These structures are made from repurposed shipping containers, which makes them a cost-effective option for guest accommodations. Container houses can be customized to fit the needs of a guest house. They can be designed to include all necessary amenities such as bedrooms, bathrooms, kitchens, and living areas. Additionally, they can be modified to provide a comfortable and functional living space for guests. Container houses are also portable, which means they can be easily relocated if needed. This flexibility allows homeowners to move the guest house to different areas of their property or even take it with them if they move to a new location. Furthermore, container houses are eco-friendly. By utilizing repurposed shipping containers, these structures contribute to reducing waste and promoting sustainability. In an era where environmental consciousness is growing, many guests appreciate staying in accommodations that prioritize sustainability. In conclusion, container houses can certainly be suitable for guest houses. They offer affordability, versatility, and sustainability, making them an attractive option for homeowners looking to create comfortable and functional guest accommodations.
- Q: Are container houses soundproof?
- Container houses can be made soundproof to a certain extent, but it ultimately depends on the construction methods and materials used. Shipping containers are made of steel, which is not known for its sound-blocking properties. However, with proper insulation and soundproofing techniques, container houses can significantly reduce noise transmission. To achieve soundproofing in a container house, various methods can be employed. Insulation materials such as spray foam, fiberglass, or rock wool can be used to fill the wall cavities to minimize sound transmission. Additionally, double-glazed windows with acoustic glass can be installed to reduce noise from the outside. Furthermore, using resilient channels or acoustic panels on the interior walls can help dampen sound vibrations. Installing acoustic ceiling tiles or soundproofing the floors with cork or rubber underlayment can also contribute to sound reduction. It is important to note that while these measures can greatly improve soundproofing, container houses may still have some level of sound leakage due to the inherent properties of the steel structure. Therefore, it is advisable to consult with a professional architect or soundproofing specialist to ensure the best possible soundproofing solutions for a container house.
- Q: Can container houses be designed to be off-grid?
- Indeed, container houses have the potential to be off-grid dwellings. In fact, they are gaining popularity as a sustainable and cost-effective option for off-grid living. Incorporating certain key elements into the design of container houses can make them self-sufficient and independent from conventional utilities. To begin with, solar panels can be installed on the roof or in the vicinity of container houses to harness solar energy and generate electricity. This enables them to maximize energy production. Moreover, batteries can be incorporated to store surplus energy for use during cloudy days or at night. Water self-sufficiency is another vital aspect of off-grid container houses. By installing rainwater collection systems, container houses can capture and store rainwater for various purposes like drinking, cooking, and cleaning. This collected water can be properly filtered and treated to ensure its safety and usability. In terms of waste management, container houses can integrate composting toilets or other eco-friendly waste management systems. These systems reduce water usage and convert waste into compost, which can be utilized as fertilizer for plants and gardens. Container houses can also achieve off-grid heating and cooling. By employing insulation and energy-efficient windows, they can retain heat during colder months. Additionally, natural ventilation and shading mechanisms can keep the interiors cool in warmer climates. Alternative heating and cooling systems, such as wood-burning stoves or solar-powered air conditioners, can also be utilized. Lastly, container houses can be designed using sustainable and low-maintenance materials like reclaimed wood or recycled materials. This further enhances their eco-friendly footprint. In conclusion, container houses can be effectively designed to be off-grid by incorporating various sustainable features, including solar panels, rainwater collection systems, composting toilets, and energy-efficient heating and cooling systems. These features not only promote self-sufficiency but also contribute to a more sustainable and environmentally friendly way of living.
- Q: How durable are container houses?
- Container houses are renowned for their durability and strength, as they are constructed using corten steel, a material known for its resilience and resistance to corrosion. This steel is specifically designed to endure harsh weather conditions, which makes it ideal for container housing. Moreover, container houses are engineered to withstand transportation and stacking. They are designed to be stacked up to nine containers high, showcasing their ability to handle substantial weight and pressure. Furthermore, container houses are built to have a long lifespan. With proper maintenance and care, these structures can last for 25 to 30 years, or even longer. The steel frames are resistant to pests, mold, and fire, further enhancing their durability. When it comes to structural integrity, container houses can endure strong winds and even earthquakes. Their solid steel structure provides stability and strength, ensuring the safety of those inside. However, it is important to acknowledge that the durability of container houses can vary depending on the construction methods and quality of materials. Proper insulation, sealing, and regular maintenance are crucial to guarantee longevity and prevent potential issues. In conclusion, container houses are exceptionally durable structures. With their robust steel frames and resistance to various environmental factors, these houses can withstand the test of time and provide a secure and safe living space for their occupants.
- Q: Are container houses resistant to wildfires or forest fires?
- Container houses can be resistant to wildfires or forest fires, but it depends on several factors. The materials used to build the container house play a crucial role in its resistance. Shipping containers are typically made of steel, which is a non-combustible material and can withstand high temperatures. This makes them more resistant to catching fire or being severely damaged by flames. However, it is important to note that container houses still need to be properly insulated and have fire-resistant features to enhance their resistance to wildfires. These features can include fire-resistant coatings, fireproof insulation materials, and fire-rated windows and doors. Additionally, the surrounding environment and vegetation can also influence the level of fire resistance. If a container house is located in an area with a high risk of wildfires, it is recommended to take additional precautions, such as clearing vegetation around the house and creating a defensible space. Overall, while container houses have the potential to be resistant to wildfires, it is crucial to ensure that proper fire-resistant measures are in place during construction and to take necessary precautions depending on the surrounding fire risk.
- Q: Can container houses be designed with an open floor plan?
- Certainly, an open floor plan can indeed be incorporated into container houses. In actuality, the modular quality of shipping containers renders them an optimal selection for crafting open and versatile living areas. Through meticulous planning and design, containers can be altered and combined to produce roomy and expansive interiors that cater to the preferences of homeowners. Container homes have the potential to possess extensive, unobstructed living spaces that seamlessly link various functional areas like living rooms, dining areas, and kitchens. This open floor plan enables better flow and utilization of space, thereby imparting a greater sense of spaciousness and warmth to the container house. One of the benefits of container houses is the capacity to eliminate interior walls or create sizable openings in order to maximize natural light and augment the sensation of openness. This can be accomplished by utilizing glass walls, skylights, or strategically positioning windows. By doing so, container homes can be bathed in natural light, further enhancing the ambiance of openness and airiness. Moreover, container houses can be tailored to incorporate additional features that facilitate an open floor plan, such as sliding doors, foldable partitions, or multi-functional furniture. These elements bestow flexibility upon the layout, enabling homeowners to easily adapt the space to their evolving requirements. To summarize, container houses are supremely adaptable and can be designed with open floor plans that offer a spacious and flexible living experience. By making the right design decisions and implementing modifications, container homes can generate a modern and inviting atmosphere while optimizing the available space.
- Q: Are container houses suitable for areas with limited access to emergency services?
- Container houses can be a suitable option for areas with limited access to emergency services, but several factors need to be considered. Firstly, container houses are generally designed to be durable and sturdy. Made from steel, they can withstand extreme weather conditions and are resistant to fire, pests, and mold. This robust construction can provide a level of safety and security in areas where emergency services may take longer to arrive. Additionally, container houses can be customized and equipped with safety features to enhance their suitability for areas with limited emergency services. For example, installing fire alarms, smoke detectors, and fire extinguishers can help mitigate the risk of fire. Similarly, incorporating security systems and secure doors can deter potential intruders and provide peace of mind. However, it is crucial to note that container houses should not be seen as a complete substitute for emergency services. While they can offer some level of protection, they cannot replace the immediate assistance provided by trained professionals during emergencies. Therefore, individuals residing in areas with limited access to emergency services should have alternative plans in place. This might include having a well-stocked first aid kit, learning basic first aid and emergency response skills, and establishing communication channels with neighbors or nearby communities. Ultimately, container houses can provide a viable housing solution in areas with limited access to emergency services, but it is essential to recognize their limitations and take proactive measures to ensure personal safety and well-being.
Send your message to us
Middle East style light gauge steel villa
- Loading Port:
- China Main Port
- Payment Terms:
- TT OR LC
- Min Order Qty:
- -
- Supply Capability:
- -
OKorder Service Pledge
Quality Product, Order Online Tracking, Timely Delivery
OKorder Financial Service
Credit Rating, Credit Services, Credit Purchasing
Similar products
Hot products
Hot Searches
Related keywords
