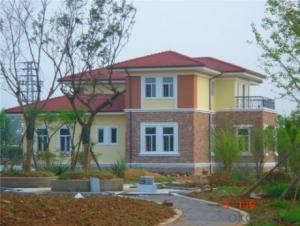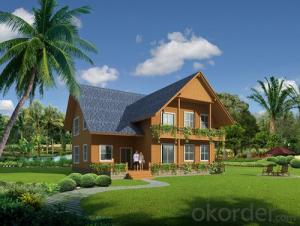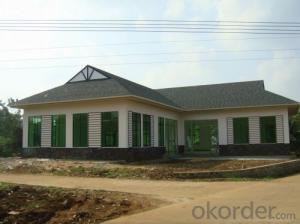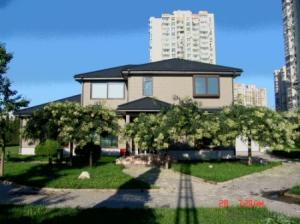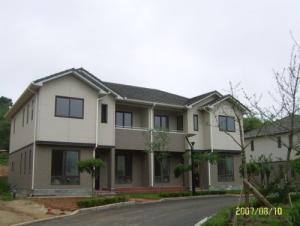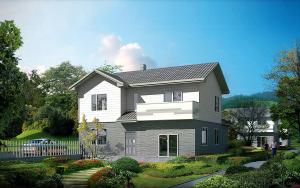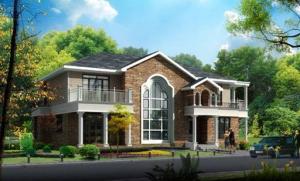Light steel prefab villa
- Loading Port:
- China Main Port
- Payment Terms:
- TT OR LC
- Min Order Qty:
- -
- Supply Capability:
- -
OKorder Service Pledge
Quality Product, Order Online Tracking, Timely Delivery
OKorder Financial Service
Credit Rating, Credit Services, Credit Purchasing
You Might Also Like
The adavantages of the light gauge steel villa:
1. Better thermal insulation
The advanced exterior overall thermal insulation meets the updated state energy-saving standards for buildings. It refrains from the cold and thermal bridges phenomenon, and keeps buildings away from damages such as dampness, distortion, mildew and corrosion.
The unique heat reflection and ventilation layer design can make better insulation effects. Temperature can be reduced by five to eight degrees. ( In my opinion, this advantage is very suitable for the climatic condition of Middle East )
2. Seismic and Wind Resistance
Withstand the shock of 9 on the Richter scale. The dense light gauge steel and column are connected in flexible method with screws and bolts, which can abosorb the energy of eathquake. There are fittings between foundation and wall, which are resistant to pull out and shear. The total weight of the house is light, which is only 1/6 of the conventional concrete houses. Therefore it has better anti-seismic performance.
Can endure typhoon of 12 levels
There are special fittings among roof, floor, wall and foundation. The strong connection can help resist typhoon of 12 levels.
3. Roof Load-bearing and Fireproof
The structure can be designed according to climate requirements.
Wall and floor slab use special technology which can meet 3h refractory limit.
4. Sound insulation
Improved technology on sound insulation and shock absorption meet the state building standards for sound insulation. Special methods are performed, especially towards the audio frequency ranging from 250-1000Hz which is the most sensitive to ears, in order to create a quiet and comfortable living environment.
5. Moisture-proof and Ventilation
There is a gap between wall and roof truss, so the air can flow inside.
There is one-way ventilation layer in the composite wall, which is able to make the wall "breath". This means moisture can be reduced inside the door.
6. Durable (90 years structure safty guarantee)
Special coating technology enables the structural materials to have the self-restoration function to prevent rust and corrosion.
Envelope materials using new light weight building materials to achieve fire resistant, anti-corrosion and anto-moth.
7. Energy Efficient and Enviromental Protection
Energy Saving: 65-90 energy redution.
Water Saving: The dry construction consumes 10% of water used in traditional constrution.
Land Saving: The inside usable area increases 10%
Environment Protection: Pollution-free construction system.
- Q: Are container houses suitable for vacation homes?
- Yes, container houses can be suitable for vacation homes. They offer a unique and modern aesthetic, are cost-effective, eco-friendly, and can be easily transported to different locations. Their modular design allows for customization and quick assembly, making them ideal for temporary stays. Additionally, container houses can provide all the necessary amenities and comfort required for a relaxing vacation experience.
- Q: Can container houses be built with a traditional aesthetic?
- Yes, container houses can definitely be built with a traditional aesthetic. While the typical image of a container house is often associated with a modern or industrial design, there are various techniques and design elements that can be incorporated to achieve a more traditional look. One way to achieve a traditional aesthetic is by using materials that are commonly associated with traditional architecture, such as wood or brick cladding. By adding these materials to the exterior of the container, it can help soften the overall appearance and blend it in with more traditional surroundings. In addition to the materials used, the layout and design of the container house can also contribute to a traditional aesthetic. For example, incorporating pitched roofs, dormer windows, and porches can create a more traditional architectural style. These elements can be added to the container house design to mimic the look of a traditional home while still utilizing the structural benefits of the containers. Furthermore, the interior design and finishes can also play a significant role in achieving a traditional aesthetic. By using classic design elements, such as crown molding, wainscoting, and traditional furniture pieces, the interior of the container house can be transformed to feel more traditional and homey. Ultimately, while container houses are often associated with a modern or industrial design, with proper planning, materials, and design choices, it is absolutely possible to build a container house with a traditional aesthetic. The key is to carefully consider the materials, layout, and interior finishes to create a cohesive design that blends the uniqueness of the container structure with traditional architectural elements.
- Q: Are container houses suitable for areas with limited budget for construction?
- Container houses are a highly suitable option for areas with limited construction budgets. They serve as an affordable alternative to traditional housing, making them an ideal choice for financially constrained regions. The cost of purchasing and converting shipping containers into livable spaces is significantly lower than that of building a conventional home from scratch. Furthermore, container houses require less time and labor during construction, leading to further cost reductions. Despite their affordability, container houses offer all the necessary amenities and comfort required for functional living. Additionally, they are highly customizable, enabling individuals to tailor their homes to their specific needs and preferences. All in all, container houses provide a cost-effective solution for areas with limited construction budgets, offering affordable housing options.
- Q: Can container houses be designed with a traditional performance stage?
- Yes, container houses can be designed with a traditional performance stage. Container houses are highly versatile and can be customized and modified to meet specific needs and preferences. With careful planning and design, it is possible to incorporate a traditional performance stage into a container house. The first consideration would be the size and layout of the container house. Depending on the available space and the desired size of the performance stage, the layout can be adjusted accordingly. The stage can be placed in a central area of the container house or in a dedicated room or area, depending on the preference of the homeowner. Next, the structural integrity of the container house should be taken into account. Container houses are designed to be sturdy and durable, but any modifications to the structure should be done in consultation with a professional engineer or architect to ensure that it can support the weight and requirements of a performance stage. Lighting and acoustics are also important factors to consider. To create a traditional performance stage ambiance, appropriate lighting fixtures and sound systems can be installed. Soundproofing materials can be used to optimize the acoustics of the container house, ensuring that the stage performances are of high quality. Additionally, the stage design can be customized to suit the homeowner's preferences. Traditional performance stages often have specific features like curtains, backdrops, and seating arrangements. These elements can be incorporated into the design of the container house to create an authentic and functional performance space. In conclusion, container houses can indeed be designed with a traditional performance stage. With proper planning, structural modifications, and attention to lighting and acoustics, a container house can be transformed into a unique and versatile space for hosting traditional performances.
- Q: Can container houses be designed with a sustainable heating system?
- Yes, container houses can be designed with a sustainable heating system. There are various options available, such as incorporating solar panels for generating electricity or using geothermal heat pumps. Additionally, efficient insulation and energy-efficient heating devices can be installed to minimize energy consumption and reduce the environmental impact.
- Q: Are container houses suitable for outdoor adventure or glamping accommodations?
- Yes, container houses are suitable for outdoor adventure or glamping accommodations. Container houses are versatile and can be easily transported to remote locations, making them an excellent choice for outdoor adventure or glamping accommodations. They offer a unique and eco-friendly alternative to traditional structures, providing a comfortable and convenient living space for outdoor enthusiasts. Container houses can be customized to meet specific needs and preferences, allowing for a seamless blend of nature and modern amenities. With proper insulation, ventilation, and plumbing systems, container houses can offer a comfortable and cozy environment even in extreme weather conditions. Additionally, their sturdy construction ensures durability and resistance to natural elements, making them suitable for various outdoor settings. Furthermore, container houses can be designed with large windows and open floor plans to maximize natural light and provide breathtaking views. This creates a sense of connection with the surrounding environment, enhancing the overall outdoor adventure or glamping experience. Additionally, they can be equipped with innovative features such as solar panels, rainwater harvesting systems, and composting toilets, further enhancing their sustainability and eco-friendly appeal. In summary, container houses are an excellent choice for outdoor adventure or glamping accommodations. They offer versatility, durability, and sustainability, providing a comfortable and unique living space that seamlessly integrates with the natural surroundings. Whether it's for a weekend getaway or a long-term stay, container houses can provide a memorable and enjoyable outdoor experience.
- Q: Are container houses customizable in terms of interior design?
- Yes, container houses are highly customizable in terms of interior design. One of the advantages of using shipping containers as a building material is their flexibility and versatility. The interior of container houses can be modified and customized according to the specific needs and preferences of the homeowner. Container houses can be designed to have multiple floors, spacious rooms, and open-concept layouts. The walls of the containers can be removed or rearranged to create larger living spaces or accommodate specific furniture arrangements. Additionally, windows and doors can be added to provide natural light and create a more open feel. In terms of interior finishes, container houses offer a wide range of possibilities. The walls can be insulated and covered with various materials such as drywall, wood paneling, or even reclaimed wood for a more rustic look. The floors can be made of hardwood, tiles, or vinyl, depending on the desired style and functionality. Likewise, the ceilings can be finished with different materials like gypsum board or exposed beams. The interior design of container houses is not limited to traditional styles either. Homeowners can incorporate modern, industrial, or minimalist designs, among others, to create a unique and personalized living space. The use of innovative storage solutions and furniture can also maximize the available space and enhance the functionality of the container house. Overall, container houses offer great flexibility when it comes to interior design. They can be customized to reflect the individual style and preferences of the homeowner, allowing for endless possibilities in creating a comfortable and personalized living environment.
- Q: Can container houses be designed to have a swimming pool?
- Yes, container houses can be designed to have a swimming pool. With proper planning and engineering, containers can be modified to accommodate a swimming pool, either by integrating it within the structure or by adding it as an extension. The size and shape of the swimming pool may vary based on the available space and the desired design. However, it's important to consider factors such as weight distribution, waterproofing, and structural reinforcement during the design process.
- Q: Are container houses resistant to floods or water damage?
- Container houses can be designed to be resistant to floods or water damage. By using proper construction techniques and materials, container houses can be made waterproof and able to withstand flooding. The key is to ensure that the containers are properly sealed and that appropriate water drainage systems are in place. Additionally, elevating the containers on a raised foundation or utilizing flood-resistant designs can further enhance their resistance to flooding. It is important to note that while container houses can be made flood-resistant, the specific location and severity of the flood are also important factors to consider.
- Q: What is a container house?
- A container house, also referred to as a shipping container home, is a housing structure crafted from repurposed shipping containers. These containers, typically constructed from steel, are designed to transport goods over long distances via ships, trains, and trucks. However, due to their strength, durability, and accessibility, they have gained popularity as an alternative building material for constructing homes. The construction of container houses involves stacking and combining multiple containers to create a larger living space. Depending on the desired outcome and design, containers can be modified and customized in various ways to cater to individual preferences. This includes cutting openings for windows and doors, adding insulation for temperature regulation, installing plumbing and electrical systems, and incorporating interior finishes to establish a comfortable living environment. Container houses bring numerous benefits. Primarily, they are an environmentally friendly housing option as they repurpose existing resources. By utilizing shipping containers, we reduce waste and prevent them from being discarded in landfills. Furthermore, container houses are cost-effective compared to traditional construction methods. The utilization of pre-existing containers significantly reduces the expenses associated with materials and labor, making them an affordable housing solution for many. Additionally, container houses are exceptionally durable and resistant to weather conditions due to their original purpose of enduring harsh transportation conditions. These structures are built to withstand extreme weather events such as hurricanes and earthquakes, and are designed to have a lifespan of several decades. Container houses also offer flexibility and versatility. They can be transported to different locations, providing the potential for mobile or temporary housing solutions. Moreover, container houses can be easily expanded or modified, allowing for future growth or adjustments to living requirements. In summary, a container house is an innovative and sustainable housing option that combines functionality, affordability, and versatility. It offers a distinctive and contemporary living space while simultaneously contributing to waste reduction and minimizing environmental impact.
Send your message to us
Light steel prefab villa
- Loading Port:
- China Main Port
- Payment Terms:
- TT OR LC
- Min Order Qty:
- -
- Supply Capability:
- -
OKorder Service Pledge
Quality Product, Order Online Tracking, Timely Delivery
OKorder Financial Service
Credit Rating, Credit Services, Credit Purchasing
Similar products
Hot products
Hot Searches
Related keywords
