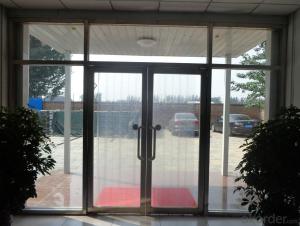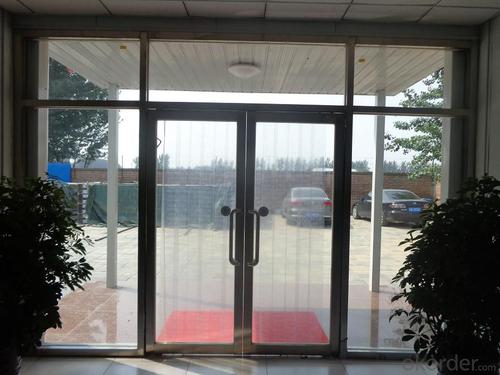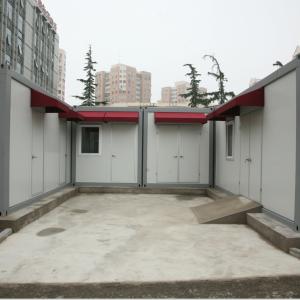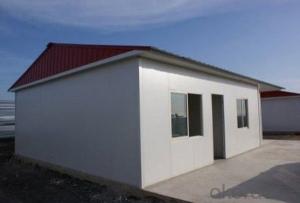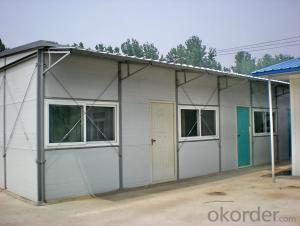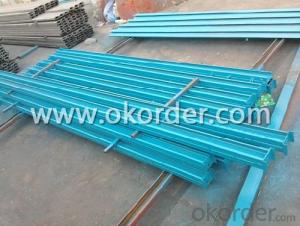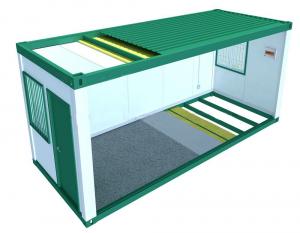Modular House Low Cost High Quality for Office
- Loading Port:
- China main port
- Payment Terms:
- TT OR LC
- Min Order Qty:
- 50 m²
- Supply Capability:
- 200000 m²/month
OKorder Service Pledge
OKorder Financial Service
You Might Also Like
1、Description of Sandwich panel house :
Sandwich panel house is widely used for short-term office or for accommodation in Mining and construction site. Our portable house is of low cost and can be customized with rational functions like knock down system, quick assemble and disassemble. Welcome to contact us for more details about sandwich panel house.
2.Features of Sandwich panel house :
1.Wind resistance: Grade 11(wind speed≤111.5km/h)
2.Earthquake resistance: Grade 7
3.Live load capacity of roofing: 0.5kn/m2
4.External and internal wall heat transmission coefficient: 0.35Kcal/m2hc
5.Second floor load capacity: 150 kg/m2
6.Live load of corridor is 2.0kn/ m2
7.We can design and produce the house according to customer's requirements
3. Sandwich panel house Images:
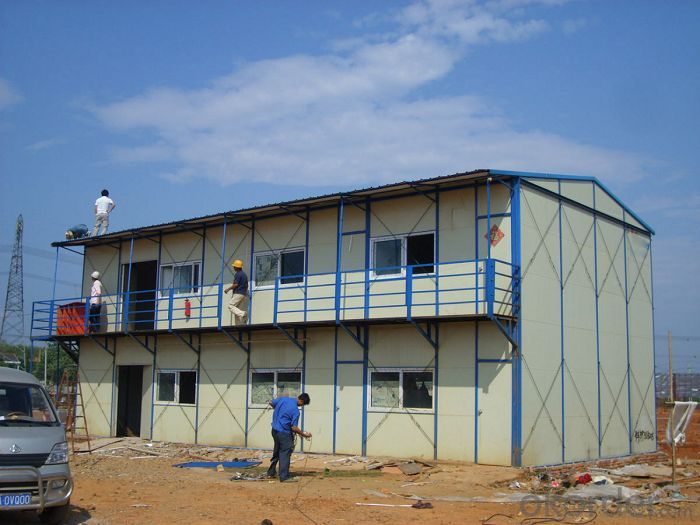
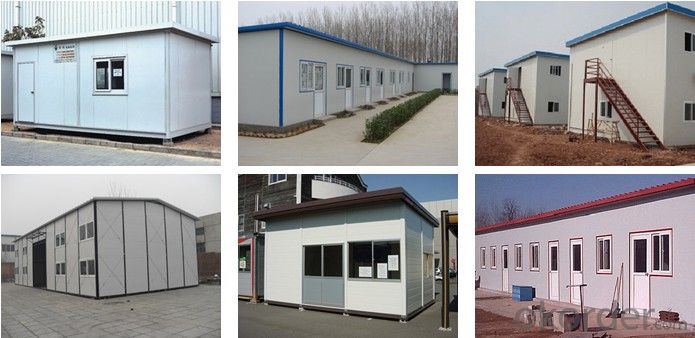
4.Specifications of the Sandwich panel house:
1) Wall panel: sandwich panel with color steel two sides
2) Column: C style steel
3) Floor beam: C style steel, 80*40*2.0mm
4) Stair: metal
5) Roof truss: angle steel
6) Purlin tube metal
7) Roof panel: corrugated sandwich panel with color steel two sides and EPS foam filling
8) Trim of tile: color steel sheet
9) Door: aluminum frame with panel same as wall, with lock
5、FAQ
Q1: Why buy Materials & Equipment from OKorder.com?
A1: All products offered by OKorder.com are carefully selected from China's most reliable manufacturing enterprises. Through its ISO certifications, OKorder.com adheres to the highest standards and a commitment to supply chain safety and customer satisfaction.
Q2: How do we guarantee the quality of our products?
A2: We have established an advanced quality management system which conducts strict quality tests at every step, from raw materials to the final product. At the same time, we provide extensive follow-up service assurances as required.
Q3: What is the service life of a Prefabricated House?
A3: The life of a prefabricated house is at least double that of a corresponding concrete building.
Q4: Are Prefabricated Houses safe?
A4: Our houses are completely safe. Advances in the field of prefabricated buildings have reached a point that today Prefabricated Homes are considered safer than traditional homes built with brick. In areas with high seismic activity and in countries prone to extreme weather events residents prefer prefabricated homes for safety reasons.
- Q: Can container houses be designed with a small garden or outdoor space?
- Yes, container houses can certainly be designed with a small garden or outdoor space. The versatility of container houses allows for creative design options, including incorporating outdoor areas such as rooftop gardens, balconies, or patio spaces. These additions not only enhance the aesthetics of the house but also provide residents with a refreshing outdoor retreat.
- Q: How do container houses handle the need for efficient space utilization?
- Container houses handle the need for efficient space utilization by maximizing the available space within the container. These houses are built using shipping containers, which are designed to efficiently transport goods. The interior of the container is modified to include essential living spaces such as bedrooms, bathrooms, kitchen, and living areas. Container houses make use of vertical space by incorporating multi-level designs or utilizing loft spaces. This allows for the creation of separate rooms or areas within the limited floor area of the container. Additionally, clever storage solutions are implemented to maximize the use of every nook and cranny. Built-in cabinets, shelves, and foldable furniture are commonly used to save space and keep the interior organized. Another way container houses handle the need for efficient space utilization is through the use of flexible and multi-functional furniture. Many container homes feature convertible furniture that can serve multiple purposes. For example, a dining table can be folded down to create additional workspace or a bed can be hidden within a wall during the day to free up floor area. Furthermore, container houses often have outdoor living spaces such as decks or rooftop gardens. These outdoor areas provide additional usable space and can be utilized for various activities, such as dining, relaxing, or gardening. By extending the living area to the outdoors, container houses can compensate for the limited interior space. Overall, container houses employ creative design strategies, efficient storage solutions, and versatile furniture to optimize space utilization within the limited confines of a shipping container. By carefully considering the layout and functionality of each element, container houses are able to provide comfortable and functional living spaces while making the most of the available area.
- Q: Can container houses be designed to have a contemporary exterior appearance?
- Yes, container houses can definitely be designed to have a contemporary exterior appearance. With the right architectural design, materials, and finishes, container houses can be transformed into modern and stylish homes. The flexibility of container structures allows for customization, making it possible to incorporate contemporary elements such as large windows, sleek facades, and unique exterior cladding options. Additionally, the use of creative landscaping and exterior features can further enhance the contemporary look of container houses.
- Q: Can container houses be designed with a kitchen island or breakfast bar?
- Yes, container houses can definitely be designed with a kitchen island or breakfast bar. Container houses can be customized and designed to meet the specific needs and preferences of the homeowner, including incorporating kitchen islands or breakfast bars. These features can be added to enhance the functionality and aesthetics of the kitchen space within a container house.
- Q: How do container houses compare to traditional houses in terms of resale value?
- Container houses generally have a lower resale value compared to traditional houses. This is primarily due to a few factors that differentiate them from traditional homes. Firstly, container houses are often seen as unconventional and less mainstream, which can limit their appeal to a wider range of potential buyers. Additionally, container houses typically have limited square footage and may lack certain amenities and features that are commonly found in traditional homes. Furthermore, the construction materials used in container houses, such as steel and corrugated metal, may not be as aesthetically pleasing or durable as the materials used in traditional houses. This can impact the overall perceived value of the property. However, it is important to note that the resale value of a container house can also depend on various factors such as location, design, and customization. If the container house is situated in a desirable location, designed with attention to detail, and incorporates high-quality finishes, it may attract a niche market of buyers who appreciate the unique appeal of container living, potentially increasing its resale value. Ultimately, while container houses may not generally have the same resale value as traditional houses, it is possible for them to hold their value or even appreciate in certain circumstances.
- Q: Can container houses be designed with an open floor plan?
- Certainly, an open floor plan can indeed be incorporated into container houses. In actuality, the modular quality of shipping containers renders them an optimal selection for crafting open and versatile living areas. Through meticulous planning and design, containers can be altered and combined to produce roomy and expansive interiors that cater to the preferences of homeowners. Container homes have the potential to possess extensive, unobstructed living spaces that seamlessly link various functional areas like living rooms, dining areas, and kitchens. This open floor plan enables better flow and utilization of space, thereby imparting a greater sense of spaciousness and warmth to the container house. One of the benefits of container houses is the capacity to eliminate interior walls or create sizable openings in order to maximize natural light and augment the sensation of openness. This can be accomplished by utilizing glass walls, skylights, or strategically positioning windows. By doing so, container homes can be bathed in natural light, further enhancing the ambiance of openness and airiness. Moreover, container houses can be tailored to incorporate additional features that facilitate an open floor plan, such as sliding doors, foldable partitions, or multi-functional furniture. These elements bestow flexibility upon the layout, enabling homeowners to easily adapt the space to their evolving requirements. To summarize, container houses are supremely adaptable and can be designed with open floor plans that offer a spacious and flexible living experience. By making the right design decisions and implementing modifications, container homes can generate a modern and inviting atmosphere while optimizing the available space.
- Q: What are the common challenges faced during the construction of container houses?
- Some common challenges faced during the construction of container houses include: 1) Structural modifications: Containers need to be reinforced and modified to meet local building codes and standards. This can involve cutting openings for windows and doors, adding insulation, and strengthening the structure to withstand environmental forces. 2) Plumbing and electrical systems: Installing plumbing and electrical systems in a container house can be complex due to limited space. Proper planning and expertise are required to ensure efficient and safe installations. 3) Insulation and ventilation: Containers are made of metal, which can make them prone to extreme temperatures. Proper insulation and ventilation systems need to be implemented to ensure a comfortable living environment. 4) Foundation and site preparation: Containers require a solid and level foundation, which may require additional site preparation work and expenses. This can include excavation, leveling the ground, and creating a suitable base for the containers. 5) Permits and regulations: Obtaining necessary permits and complying with local regulations can be a challenge. Building codes, zoning restrictions, and permits for utilities may vary by location and need to be thoroughly researched and adhered to. 6) Transportation and logistics: Shipping and delivering containers to the construction site can be challenging, especially in remote or inaccessible locations. Specialized equipment and coordination are necessary to transport and position containers properly. 7) Design and customization: Designing and customizing a container house to meet specific requirements and preferences can be challenging due to the limited space and shape of the containers. Creative solutions and efficient use of space are necessary to optimize functionality and aesthetics.
- Q: Are container houses insulated?
- Indeed, container houses have the capability of being insulated. Insulation plays a pivotal role in the construction of container houses by effectively controlling temperature, minimizing energy usage, and establishing a cozy living ambiance. Numerous insulation choices are at one's disposal when it comes to container houses, encompassing spray foam insulation, rigid foam insulation, and fiberglass insulation. Typically, these insulation materials are administered to the container's walls, floors, and ceilings, serving as a barrier against heat transfer and ensuring a stable indoor temperature. Moreover, insulation equally aids in soundproofing the container house, rendering it a tranquil and serene abode.
- Q: Can container houses be designed with outdoor living spaces?
- Yes, container houses can definitely be designed with outdoor living spaces. While the primary structure of a container house is made from repurposed shipping containers, the design possibilities for these homes are endless. Many architects and designers have found creative ways to incorporate outdoor living spaces into container houses, making them functional and aesthetically appealing. One common approach is to include rooftop decks or terraces on container houses. These outdoor spaces can be accessed through stairs or ladders, providing a perfect spot for relaxation, entertainment, or even gardening. Rooftop decks can be designed with seating areas, dining spaces, and even outdoor kitchens, allowing residents to enjoy the fresh air and panoramic views. Another option is to create outdoor patios or balconies on the ground level of container houses. These spaces can be designed as extensions of the indoor living areas, seamlessly connecting the interior and exterior. Patios can be furnished with outdoor furniture, plants, and other elements to create a cozy and inviting outdoor living space. Furthermore, container houses can also be designed with open-air courtyards or atriums. These central outdoor spaces can be surrounded by container modules, providing natural light, ventilation, and a sense of connection to the outdoors. Courtyards can be designed as private sanctuaries or communal gathering areas, offering residents a place to relax, socialize, or engage in outdoor activities. In summary, container houses can absolutely be designed with outdoor living spaces. The versatility of container construction allows for various designs and configurations, making it possible to create unique and functional outdoor areas that enhance the overall living experience.
- Q: What is the height of the villa house?
- we usually do some villa indoor doors are often in the size of 2200 * 900 , 2300 * 900,2400 * 900 and some other ultra-wide and wide size.
Send your message to us
Modular House Low Cost High Quality for Office
- Loading Port:
- China main port
- Payment Terms:
- TT OR LC
- Min Order Qty:
- 50 m²
- Supply Capability:
- 200000 m²/month
OKorder Service Pledge
OKorder Financial Service
Similar products
Hot products
Hot Searches
