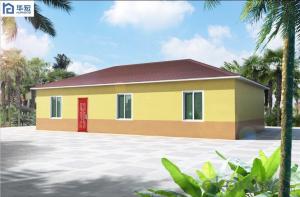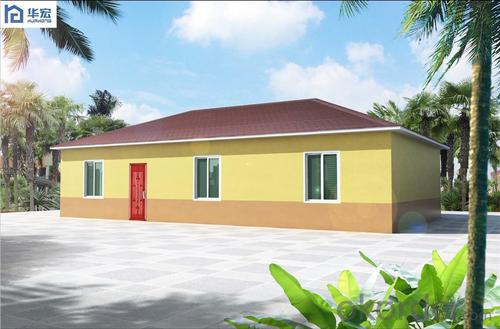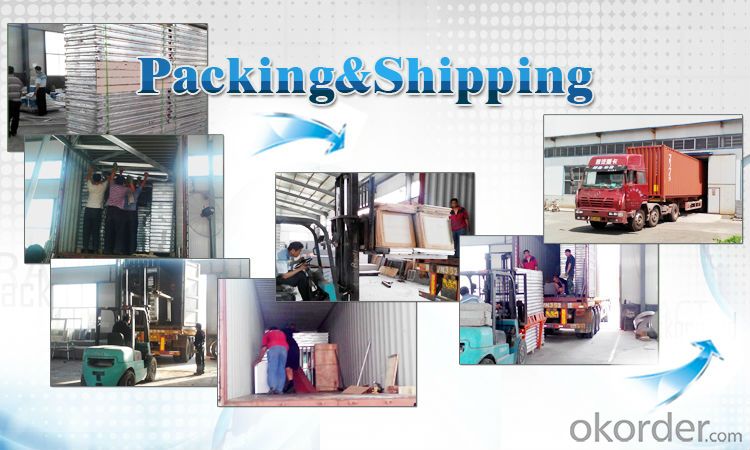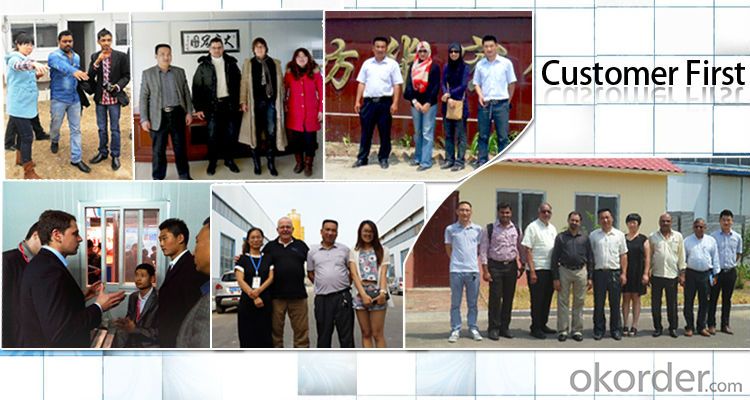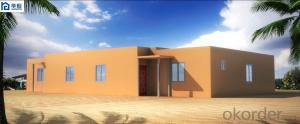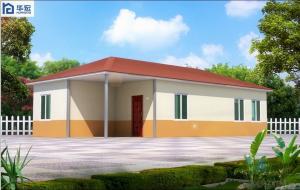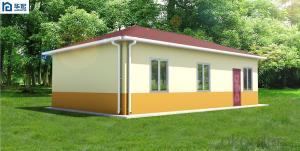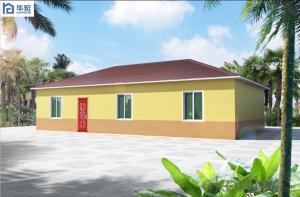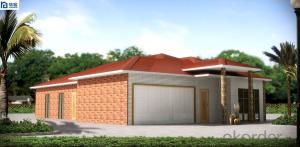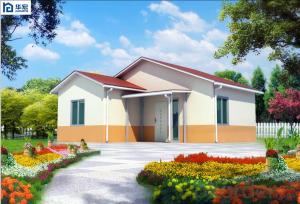Cement house made in China
- Loading Port:
- China Main Port
- Payment Terms:
- TT OR LC
- Min Order Qty:
- -
- Supply Capability:
- -
OKorder Service Pledge
OKorder Financial Service
You Might Also Like
More questions:
1, What's your Payment term:
30% deposit by TT, 70% balance before loading container by TT; 100% LC at sight(total payment over 100,000USD);
2, How about Shipping:
We use 20 feet container and 40HQ container to ship the goods; Usually one 20 feet container can load about 50-60 square meters' house, 40HQ container can load about 120-140 square meters's house.
3, How to become your agent in our country:
First, you can make a report about your market, include the the rules and laws of prefab house, popular house models, target price, and potential sales quantity.
Second, you must place a trial order to act as the display.
Third, after finishing the sample house and getting the local people's feedback, we will give you the agent right in one area with limited time.
Fourth, Please note that we already have agent in Mumbai City India; Marshall Islands, Trinidad and Tobago.
4, Can you help me to purchase other things like furniture or appliance:
Because the customs law, our company can only export prefab house, so we just can purchase very little matched kitchen and bathroom facilities for you in consideration of customs clearance.
5, Can you send workers to help me build house.
Considering the labor cost, safety and visa issues, we suggest to send one or two engineers to guide and train your staffs. You must provide air tickets, hotel, and meal, and 100USD per day for engineer salary.
- Q: Can container houses be designed with a meditation or yoga space?
- Absolutely! Container houses have the potential to incorporate a dedicated meditation or yoga space. They offer great customization options, allowing the inhabitants to modify the space according to their specific needs and preferences. By employing a little creativity and thoughtful design, it is easily achievable to integrate a meditation or yoga area into a container house. The key to designing such a space in a container house lies in giving prominence to tranquility, peace, and serenity. This can be accomplished by selecting a secluded and quiet spot within the house, away from any noise or distractions. Container houses can be designed with an open floor plan, which provides the flexibility to create a designated meditation or yoga area. By using different materials like bamboo flooring or a soothing color palette, this space can be visually distinct from the rest. Natural light also plays a crucial role in creating a calming atmosphere. Incorporating large windows or skylights into the design allows for ample natural light, known to enhance the meditation and yoga experience. Apart from this, proper ventilation and insulation ensure a comfortable and refreshing environment for these practices. Storage is another key consideration. A meditation or yoga space requires storage for yoga mats, meditation cushions, and other accessories. To keep these items easily accessible and organized while maximizing the use of space, built-in shelves or cabinets can be installed. Lastly, incorporating elements of nature such as plants or a small indoor fountain can enhance the overall ambiance of the meditation or yoga space. These natural elements contribute to the calming and grounding effect, making the meditation or yoga experience more immersive and fulfilling. In conclusion, container houses can be uniquely designed to accommodate a meditation or yoga space. With careful planning and attention to detail, it is certainly possible to create a serene and tranquil environment within a container house that promotes relaxation, mindfulness, and spiritual well-being.
- Q: Can container houses be designed for community centers or gathering spaces?
- Certainly, community centers or gathering spaces can indeed be designed and repurposed using container houses. The versatility and adaptability of shipping containers are among their key advantages for such purposes. These structures can be easily modified, stacked, or combined to create larger spaces, making them well-suited for community centers or gathering spaces of varying sizes. By incorporating windows, doors, insulation, and other necessary amenities, container houses can be transformed into vibrant and functional community centers. The open floor plan of a container allows for flexible interior design options, enabling the creation of multi-purpose spaces that can cater to different activities like meetings, workshops, classes, or social gatherings. Furthermore, container houses can be customized to include features such as a kitchenette, restrooms, storage areas, or even outdoor spaces like patios or gardens. They can also be equipped with sustainable technologies like solar panels or rainwater harvesting systems to reduce energy consumption, making them environmentally friendly choices for community centers. The relatively lower cost of container houses compared to traditional construction adds to their attractiveness as an option for community centers or gathering spaces, especially for organizations or communities with limited budgets. They can be quickly built, easily transported, and installed in different locations, providing flexibility and accessibility to serve various communities. In summary, container houses can be designed and repurposed to create distinct and practical community centers or gathering spaces. Their versatility, adaptability, cost-effectiveness, and potential for sustainability make them an excellent choice for organizations or communities seeking to establish a dynamic and inclusive space for their members to convene.
- Q: Are container houses suitable for building on sloped terrain?
- Indeed, container houses are well-suited for construction on sloped terrain. Renowned for their versatility and adaptability, container houses are an excellent choice for various landscapes, including sloped terrains. A primary advantage of container houses is their capacity for easy stacking or placement at different levels, seamlessly integrating with the land's natural contours. Consequently, container houses can be erected on sloped terrains without necessitating extensive modifications or expensive foundation work. Moreover, container houses can be personalized to suit the specific requirements of the sloped terrain. For example, containers can be strategically positioned to maximize natural views and sunlight, resulting in a distinctive and sustainable living space. Additionally, container houses can be designed with various access points, such as stairs or ramps, ensuring convenient and safe movement on the sloped terrain. Durability is another crucial aspect to consider when contemplating container houses. Constructed from robust steel structures, container houses are engineered to withstand extreme weather conditions, including erosion and land shifts on sloped terrains. This guarantees the house's stability and security over time, offering a long-lasting solution for building on sloped terrain. All in all, container houses present a practical and efficient option for construction on sloped terrain. With their versatility, adaptability, and durability, container houses can create distinctive and sustainable living spaces that embrace the land's natural features.
- Q: Can container houses be designed with multiple entry points?
- Yes, container houses can be designed with multiple entry points. The modular nature of container construction allows for flexibility in design, making it possible to incorporate multiple entrances and exits according to the desired layout and functionality of the house.
- Q: Are container houses suitable for urban infill projects?
- Yes, container houses are suitable for urban infill projects. Container houses have gained popularity in recent years as a sustainable and cost-effective alternative to traditional construction methods. They offer several advantages that make them suitable for urban infill projects. Firstly, container houses are highly adaptable and flexible in design. They can be easily customized and modified to fit into tight urban spaces, making them ideal for infill projects where space is often limited. Containers can be stacked, joined, or arranged in various configurations to maximize the use of available space and create unique architectural designs. Secondly, container houses are environmentally friendly. By repurposing shipping containers, these houses contribute to reducing waste and recycling materials. Additionally, container houses can incorporate sustainable features such as energy-efficient insulation, solar panels, rainwater harvesting systems, and green roofs, further enhancing their eco-friendly nature. Moreover, container houses are often more affordable than traditional houses, making them a viable option for urban infill projects that aim to provide affordable housing solutions. The use of containers as building blocks can significantly reduce construction costs, making it feasible to create affordable housing units in urban areas where land prices are high. Furthermore, container houses can be constructed relatively quickly, allowing for faster project completion compared to conventional construction methods. This can be particularly advantageous for urban infill projects, where time is often a critical factor due to the urgency of addressing housing shortages or revitalizing underutilized spaces. However, it is essential to consider potential challenges when implementing container houses in urban infill projects. Some municipalities may have zoning restrictions or regulations that need to be navigated, and additional considerations such as utility connections and access to services should be thoroughly evaluated. In conclusion, container houses offer numerous benefits that make them suitable for urban infill projects. They are adaptable, sustainable, affordable, and can be constructed relatively quickly. With proper planning and consideration of local regulations, container houses can be a valuable solution to address housing needs and revitalize urban spaces.
- Q: What permits or regulations are required to build a container house?
- The permits and regulations required to build a container house vary depending on the location. Generally, you would need to obtain permits for construction, zoning, building codes, and potentially additional permissions for electrical, plumbing, and wastewater systems. It is crucial to consult with local authorities and professionals to determine the specific requirements and ensure compliance with all applicable regulations.
- Q: Can container houses be connected to public utilities?
- Yes, container houses can be connected to public utilities. With proper planning and construction, container houses can easily be connected to electricity, water, and sewage systems just like traditional houses.
- Q: Can container houses be expanded in the future?
- Yes, container houses can be expanded in the future. The modular design of container houses allows for easy expansion by adding additional containers or sections to increase living space. The flexibility and adaptability of container houses make them an ideal option for future expansion or modification as per the owner's needs.
- Q: Are container houses noisy?
- Container houses can be noisier than traditional houses due to the materials used, such as metal, which may not provide as much sound insulation. However, with proper insulation and design considerations, container houses can be made to be just as quiet as any other house.
- Q: What is the number of years of row of villas?
- Whether the villa or ordinary real estate, the use of life is mainly to see the nature of land used in housing.
Send your message to us
Cement house made in China
- Loading Port:
- China Main Port
- Payment Terms:
- TT OR LC
- Min Order Qty:
- -
- Supply Capability:
- -
OKorder Service Pledge
OKorder Financial Service
Similar products
Hot products
Hot Searches
