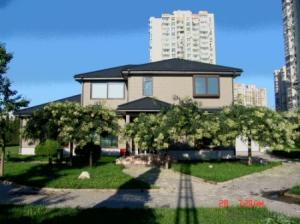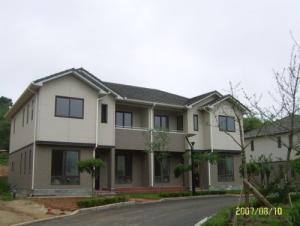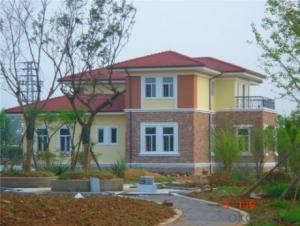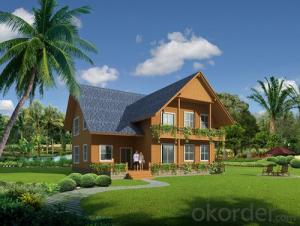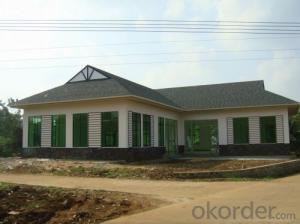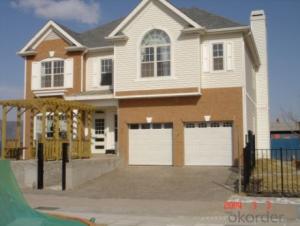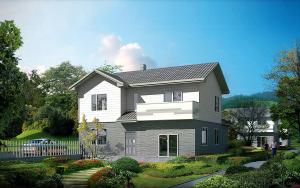Light gauge steel prefab villa
- Loading Port:
- China Main Port
- Payment Terms:
- TT OR LC
- Min Order Qty:
- -
- Supply Capability:
- -
OKorder Service Pledge
Quality Product, Order Online Tracking, Timely Delivery
OKorder Financial Service
Credit Rating, Credit Services, Credit Purchasing
You Might Also Like
The adavantages of the light gauge steel villa:
1. Better thermal insulation
The advanced exterior overall thermal insulation meets the updated state energy-saving standards for buildings. It refrains from the cold and thermal bridges phenomenon, and keeps buildings away from damages such as dampness, distortion, mildew and corrosion.
The unique heat reflection and ventilation layer design can make better insulation effects. Temperature can be reduced by five to eight degrees. ( In my opinion, this advantage is very suitable for the climatic condition of Middle East )
2. Seismic and Wind Resistance
Withstand the shock of 9 on the Richter scale. The dense light gauge steel and column are connected in flexible method with screws and bolts, which can abosorb the energy of eathquake. There are fittings between foundation and wall, which are resistant to pull out and shear. The total weight of the house is light, which is only 1/6 of the conventional concrete houses. Therefore it has better anti-seismic performance.
Can endure typhoon of 12 levels
There are special fittings among roof, floor, wall and foundation. The strong connection can help resist typhoon of 12 levels.
3. Roof Load-bearing and Fireproof
The structure can be designed according to climate requirements.
Wall and floor slab use special technology which can meet 3h refractory limit.
4. Sound insulation
Improved technology on sound insulation and shock absorption meet the state building standards for sound insulation. Special methods are performed, especially towards the audio frequency ranging from 250-1000Hz which is the most sensitive to ears, in order to create a quiet and comfortable living environment.
5. Moisture-proof and Ventilation
There is a gap between wall and roof truss, so the air can flow inside.
There is one-way ventilation layer in the composite wall, which is able to make the wall "breath". This means moisture can be reduced inside the door.
6. Durable (90 years structure safty guarantee)
Special coating technology enables the structural materials to have the self-restoration function to prevent rust and corrosion.
Envelope materials using new light weight building materials to achieve fire resistant, anti-corrosion and anto-moth.
7. Energy Efficient and Enviromental Protection
Energy Saving: 65-90 energy redution.
Water Saving: The dry construction consumes 10% of water used in traditional constrution.
Land Saving: The inside usable area increases 10%
Environment Protection: Pollution-free construction system.
- Q: What do the warehouse keeper have to do and what should I pay attention to?
- First, according to the provisions of materials and equipment out of the library acceptance, accounting and payment work, so that accounts match.
- Q: Are container houses suitable for DIY construction?
- Yes, container houses are suitable for DIY construction. They are designed to be easily assembled and modified, making them ideal for individuals who have basic construction skills and are comfortable with DIY projects. With proper planning and guidance, it is possible to successfully build a container house on your own or with minimal assistance.
- Q: Can container houses be built with a flat roof or a pitched roof?
- Yes, container houses can be built with either a flat roof or a pitched roof. The choice between the two depends on various factors such as personal preference, climate conditions, and the intended use of the container house. A flat roof design is commonly used in container houses due to its simplicity and cost-effectiveness. It provides a modern and minimalist aesthetic, and it allows for easy installation of solar panels or rooftop gardens. However, it is important to ensure proper insulation and waterproofing to prevent leakage and heat transfer. On the other hand, a pitched roof design can add a traditional or architectural touch to a container house. It offers better drainage, snow load resistance, and natural ventilation. Additionally, a pitched roof allows for the installation of attic space or loft areas, providing more interior vertical space. However, constructing a pitched roof may require additional structural modifications and expertise. Ultimately, the choice between a flat roof or a pitched roof for a container house depends on the specific requirements and preferences of the homeowner. Consulting with a professional architect or contractor can help determine the most suitable roof design for the container house project.
- Q: Are container houses suitable for community centers or gathering spaces?
- Indeed, community centers or gathering spaces can benefit greatly from the use of container houses. The popularity of container houses has soared in recent years, primarily due to their affordability, sustainability, and versatility. These qualities make them an excellent choice for community centers or gathering spaces. Affordability is one of the key advantages of container houses. Constructing a community center or gathering space can be an expensive undertaking, particularly when traditional construction methods are employed. However, utilizing repurposed shipping containers significantly reduces construction costs, making it a more viable option for community organizations or local governments with limited budgets. Moreover, container houses are highly sustainable. By repurposing shipping containers, we decrease the demand for new construction materials, thereby minimizing the environmental impact. Additionally, container houses can be easily modified and relocated, providing flexibility for community centers. If the needs of the community change, the container house can be adapted or moved to a different location, ensuring its long-term usefulness. Container houses also offer a wide range of design possibilities. With a touch of creativity, shipping containers can be transformed into appealing and functional spaces. They can be customized to include various amenities such as meeting rooms, classrooms, kitchens, or recreational areas. The modular nature of container houses allows for easy expansion or downsizing, depending on the community's requirements. Finally, container houses have the potential to foster a sense of community. Their unique and unconventional design can serve as a point of interest and conversation, encouraging community members to engage and connect with one another. By providing a space for diverse activities and events, container houses can promote social cohesion and strengthen community bonds. In conclusion, container houses are indeed well-suited for community centers or gathering spaces. Their affordability, sustainability, versatility, and ability to build community make them an appealing choice for organizations or governments seeking to create vibrant and inclusive spaces for their communities.
- Q: What are the different types of container houses?
- There are several different types of container houses that have gained popularity in recent years. 1. Standard Container Homes: These are the most common type of container houses, where shipping containers are used as the main structural element. They can be stacked or arranged side by side to create larger living spaces. These homes can be customized and designed to include all the necessary amenities such as bedrooms, bathrooms, kitchens, and living areas. 2. Tiny Container Homes: These are smaller versions of standard container houses, typically built using a single shipping container. They are compact and efficient, making them perfect for individuals or couples looking for a minimalist lifestyle. Despite their small size, they can still include all the essential features needed for comfortable living. 3. Multi-Container Homes: This type of container house involves using multiple shipping containers to create a larger living space. By combining multiple containers, homeowners have more flexibility in designing and customizing the layout. This option is suitable for larger families or individuals who require more living space. 4. Container Cabin Retreats: Container cabin retreats are a popular choice for those seeking a getaway in nature. These container houses are usually smaller in size and designed to be off-grid, relying on renewable energy sources such as solar power. They often feature large windows to enjoy the surrounding scenery and can be easily transported to remote locations. 5. Container Office Spaces: Container houses are not limited to residential use; they can also be transformed into functional office spaces. Shipping containers provide a cost-effective and flexible solution for creating office environments. These offices can be customized to include workstations, conference rooms, and other necessary facilities. 6. Container Hotels: Container houses have also been utilized in the hospitality industry. Container hotels are built using multiple shipping containers stacked together to create unique and trendy accommodations. These hotels are known for their modern design and eco-friendly construction methods. In summary, the different types of container houses range from standard homes to tiny houses, multi-container homes, cabin retreats, office spaces, and even hotels. Each type offers its own unique benefits and customization options, allowing individuals to find the container house that best suits their needs and lifestyle.
- Q: Are container houses suitable for urban environments?
- Yes, container houses can be suitable for urban environments. Container houses are made from repurposed shipping containers, which are designed to be durable, weather-resistant, and stackable. These characteristics make them well-suited for urban environments where space is limited and construction costs can be high. Container houses are highly adaptable and can be designed to fit into various urban settings, such as vacant lots or rooftops. Their modular nature allows for easy customization and expansion, making them flexible enough to accommodate different needs and preferences. Additionally, container houses can be built quickly and at a lower cost compared to traditional housing, making them an attractive option for urban environments where affordable housing is in high demand. Container houses also have environmental benefits. By repurposing shipping containers, we are reducing waste and giving these structures a second life. Container houses can also be designed to be energy-efficient, with features like insulation, solar panels, and rainwater harvesting systems. This makes them a sustainable option for urban environments that strive to reduce their carbon footprint and promote eco-friendly living. Moreover, container houses can contribute to the revitalization of urban areas. By utilizing vacant lots or repurposing existing structures, container houses can help transform underutilized spaces into vibrant communities. They can also be used as temporary housing solutions for urban areas experiencing natural disasters or housing shortages, providing immediate relief and support to affected populations. However, it is important to consider certain limitations when it comes to container houses in urban environments. Building codes and regulations may vary, and obtaining permits for container houses can sometimes be challenging. Additionally, noise and privacy concerns may arise due to the compact nature of urban living. Overall, container houses have the potential to be a suitable and innovative solution for urban environments. They offer affordability, sustainability, and adaptability, making them a viable housing option for urban dwellers seeking an alternative to traditional housing.
- Q: How are container houses constructed?
- Container houses are constructed by repurposing shipping containers, which are cleaned, reinforced, and modified to create livable spaces. The containers are stacked, welded together, and openings for windows and doors are cut. Insulation, electrical and plumbing systems are then installed, and the interiors are finished to meet the desired specifications.
- Q: Can container houses be designed with a rooftop deck?
- Certainly, rooftop decks can be incorporated into the design of container houses. The versatility of container homes lends itself well to the integration of rooftop decks. Through the stacking and connection of numerous containers, a multi-level structure can be fashioned, with a delightful rooftop deck as its crowning feature. This deck can be skillfully designed to offer extra outdoor living area, affording breathtaking panoramic vistas and a serene space for unwinding and hosting guests. Furthermore, container homes are amenable to customization and alterations, enabling the inclusion of features such as staircases, access points, and safety precautions, guaranteeing a practical and pleasurable rooftop deck encounter.
- Q: Are container houses suitable for religious or spiritual retreats?
- Certainly, container houses are indeed suitable for religious or spiritual retreats. These exceptional structures offer a range of benefits that make them attractive for this purpose. Firstly, container houses are often designed with sustainability in mind, which aligns perfectly with the values held by many religious and spiritual retreats that place importance on living in harmony with nature. Additionally, the modular nature of container houses allows for flexibility in design, enabling retreat organizers to create spaces that promote meditation, reflection, and prayer. Moreover, container houses can be easily transported to remote or secluded areas, providing retreat participants with a tranquil and serene environment. Furthermore, the cost-effectiveness of container houses in comparison to traditional buildings can make religious or spiritual retreats more accessible to a wider range of individuals. All in all, container houses offer a practical and innovative solution for establishing meaningful and sacred spaces for religious or spiritual retreats.
- Q: What is the advantage of a container room?
- here are two kinds of housing box, one is the side of the foam board sandwich board , Is not strong, the service life is relatively short, and not anti-theft
Send your message to us
Light gauge steel prefab villa
- Loading Port:
- China Main Port
- Payment Terms:
- TT OR LC
- Min Order Qty:
- -
- Supply Capability:
- -
OKorder Service Pledge
Quality Product, Order Online Tracking, Timely Delivery
OKorder Financial Service
Credit Rating, Credit Services, Credit Purchasing
Similar products
Hot products
Hot Searches
Related keywords
