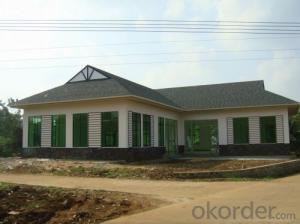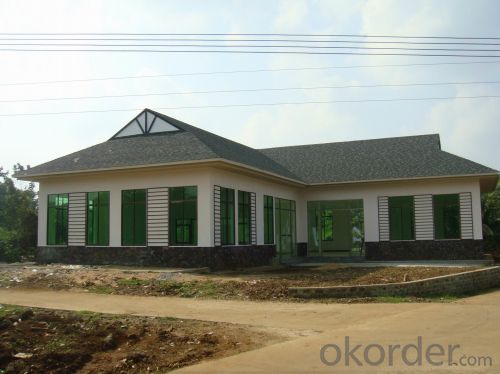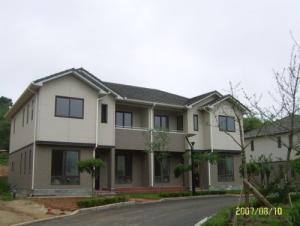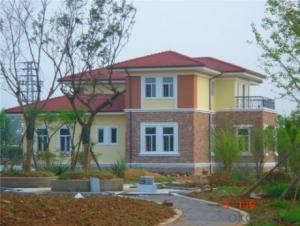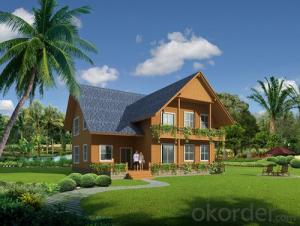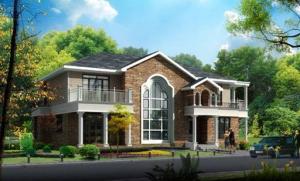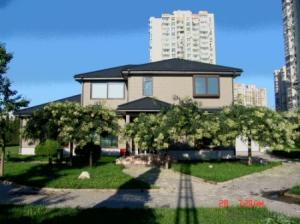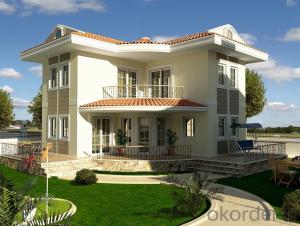Light steel prefabricated villa
- Loading Port:
- China Main Port
- Payment Terms:
- TT OR LC
- Min Order Qty:
- -
- Supply Capability:
- -
OKorder Service Pledge
Quality Product, Order Online Tracking, Timely Delivery
OKorder Financial Service
Credit Rating, Credit Services, Credit Purchasing
You Might Also Like
The adavantages of the light gauge steel villa:
1. Better thermal insulation
The advanced exterior overall thermal insulation meets the updated state energy-saving standards for buildings. It refrains from the cold and thermal bridges phenomenon, and keeps buildings away from damages such as dampness, distortion, mildew and corrosion.
The unique heat reflection and ventilation layer design can make better insulation effects. Temperature can be reduced by five to eight degrees. ( In my opinion, this advantage is very suitable for the climatic condition of Middle East )
2. Seismic and Wind Resistance
Withstand the shock of 9 on the Richter scale. The dense light gauge steel and column are connected in flexible method with screws and bolts, which can abosorb the energy of eathquake. There are fittings between foundation and wall, which are resistant to pull out and shear. The total weight of the house is light, which is only 1/6 of the conventional concrete houses. Therefore it has better anti-seismic performance.
Can endure typhoon of 12 levels
There are special fittings among roof, floor, wall and foundation. The strong connection can help resist typhoon of 12 levels.
3. Roof Load-bearing and Fireproof
The structure can be designed according to climate requirements.
Wall and floor slab use special technology which can meet 3h refractory limit.
4. Sound insulation
Improved technology on sound insulation and shock absorption meet the state building standards for sound insulation. Special methods are performed, especially towards the audio frequency ranging from 250-1000Hz which is the most sensitive to ears, in order to create a quiet and comfortable living environment.
5. Moisture-proof and Ventilation
There is a gap between wall and roof truss, so the air can flow inside.
There is one-way ventilation layer in the composite wall, which is able to make the wall "breath". This means moisture can be reduced inside the door.
6. Durable (90 years structure safty guarantee)
Special coating technology enables the structural materials to have the self-restoration function to prevent rust and corrosion.
Envelope materials using new light weight building materials to achieve fire resistant, anti-corrosion and anto-moth.
7. Energy Efficient and Enviromental Protection
Energy Saving: 65-90 energy redution.
Water Saving: The dry construction consumes 10% of water used in traditional constrution.
Land Saving: The inside usable area increases 10%
Environment Protection: Pollution-free construction system.
- Q: Are container houses suitable for military barracks?
- Yes, container houses can be suitable for military barracks. They are cost-effective, easy to transport, and can be customized to meet specific needs. Container houses also provide durability and quick assembly, making them ideal for temporary or permanent military housing solutions.
- Q: Can container houses be designed for off-grid living?
- Indeed, it is possible to design container houses for off-grid living. Increasingly, people who are interested in sustainable and self-reliant living options are finding container houses to be a popular choice. One of the main advantages of container houses is their flexibility in design and construction. They can be easily modified and customized to include all the necessary elements for off-grid living. These elements typically include renewable energy sources, such as solar panels, wind turbines, or hydroelectric systems, which can generate electricity. Additionally, container houses can have rainwater collection systems and advanced water filtration systems to ensure a sustainable and independent water supply. Moreover, container houses have excellent insulation properties, which can be further improved with insulation materials. This allows for better control of indoor temperatures, reducing the need for excessive heating or cooling. Additionally, the compact size of container houses makes it easier to maintain optimal indoor temperatures, resulting in lower energy consumption. Container houses can also include efficient waste management systems. For example, composting toilets and greywater recycling systems can be installed to minimize water waste and reduce environmental impact. Furthermore, container houses can be equipped with high-efficiency appliances and LED lighting to conserve energy. Overall, container houses offer a versatile and sustainable solution for off-grid living. By incorporating renewable energy sources, efficient water management systems, and energy-saving features, container houses can provide a comfortable and eco-friendly lifestyle in remote or off-grid locations.
- Q: Can container houses be designed to have a rooftop terrace?
- Indeed, it is entirely possible to design container houses with a rooftop terrace. The beauty of utilizing shipping containers for home construction lies in their versatility and adaptability to cater to individual requirements and desires. By establishing a robust foundation and fortifying the container structure, one can seamlessly integrate a rooftop terrace into the design, capable of accommodating the extra weight. Furthermore, the inclusion of stairs or a ladder can effortlessly facilitate access to this terrace. Through meticulous planning and engineering, container houses can effortlessly offer the same conveniences and attributes found in conventional homes, encompassing a rooftop terrace for unwinding and outdoor amusement.
- Q: What is a villa class real estate development project?
- In the suburbs or scenic areas for the construction of a low-level row for the sale of residential real estate projects known as the villa class real estate development projects.
- Q: Are container houses suitable for eco-friendly living?
- Yes, container houses are suitable for eco-friendly living. They are built using recycled shipping containers, reducing the demand for new construction materials. Additionally, container houses can be designed to maximize energy efficiency by incorporating insulation, solar panels, and other sustainable features. They also promote minimalistic living, encouraging resource conservation and reducing environmental impact.
- Q: Can container houses be customized to fit individual preferences?
- Yes, container houses can definitely be customized to fit individual preferences. One of the key advantages of building a home using shipping containers is the flexibility it offers in terms of design and customization. Since containers are modular in nature, they can be easily modified to suit specific preferences, needs, and requirements. Container houses can be customized in various ways. Firstly, the interior layout can be tailored to fit individual preferences. The containers can be combined or stacked to create multiple levels or open spaces. Walls can be added or removed to create rooms or open-concept living areas. The placement of windows, doors, and other openings can also be customized to maximize natural light and views. Secondly, container houses can be customized in terms of aesthetics. The exterior of the containers can be painted or clad with different materials to achieve the desired look. This allows for a wide range of design options, from modern and minimalist to rustic and industrial. Additionally, various finishes, colors, and materials can be used for the interior to create a personalized and unique living space. Furthermore, container houses offer flexibility when it comes to additional features and amenities. For instance, individuals can choose to include solar panels for sustainable energy, incorporate a green roof for improved insulation and environmental benefits, or install smart home technology for convenience and efficiency. Overall, container houses provide ample opportunities for customization. They can be adapted to fit individual preferences in terms of layout, design, and additional features. Whether someone desires a contemporary, traditional, or unconventional style, container houses offer the flexibility to create a personalized living space that matches individual tastes and requirements.
- Q: How to design villa lightning protection system?
- the selection of construction materials and quality requirements: for the connection of reinforced concrete columns and the bottom of the ?16 round bar
- Q: Can container houses be suitable for all climates?
- Container houses can be suitable for a wide range of climates, but their suitability may vary depending on the specific conditions of each climate. Containers are inherently durable and weather-resistant, making them a good choice for many climates. However, some modifications and considerations may be necessary to ensure their suitability in extreme climates. In cold climates, container houses can be insulated to prevent heat loss and maintain comfortable temperatures inside. Additional insulation materials, such as foam or fiberglass, can be added to the walls, floors, and ceilings to improve thermal performance. Double-glazed windows and doors can also help retain heat and minimize drafts. Proper ventilation systems should be installed to prevent moisture buildup, which can lead to condensation and potential mold issues. In hot climates, container houses can benefit from appropriate insulation to keep the interior cool. Light-colored or reflective roofs can help reflect sunlight and reduce heat absorption. Adequate shading and ventilation, such as awnings, shades, or fans, should be implemented to promote airflow and prevent overheating. Installing energy-efficient air conditioning systems can also enhance comfort during hot seasons. In humid climates, preventing moisture buildup is crucial. Proper ventilation and dehumidification systems should be in place to reduce humidity levels and prevent mold and mildew growth. Insulation should be moisture-resistant to avoid trapping moisture within the walls. In regions prone to strong winds or hurricanes, container houses can be reinforced to withstand these conditions. Additional bracing and anchoring can be added to ensure structural integrity. Impact-resistant windows and doors can be installed to protect against flying debris. It is important to consult with professionals who have experience in designing container houses for specific climates. They can provide guidance and expertise on the necessary modifications and considerations to ensure the suitability and comfort of container houses in different climates.
- Q: Can container houses be easily transported overseas?
- Container houses have the advantage of being easily transported overseas due to their mobility and ease of transportation. The shipping containers used to build these houses are specifically designed to be transported by ships, trucks, and trains, making them suitable for international shipping. They can be loaded onto cargo ships and transported across oceans to reach different countries. The durability of container houses is due to their construction using steel, which allows them to withstand the rigors of transportation. They are built to endure heavy loads and extreme weather conditions encountered during shipping. Additionally, their standardized dimensions make them easy to stack and secure on cargo ships, ensuring their safe transport. Furthermore, container houses can be disassembled and reassembled relatively easily, facilitating their transportation overseas. They can be loaded onto trucks or trailers and transported to ports for shipping. Once they arrive at the desired destination, they can be easily reassembled into habitable structures. However, several factors need to be considered when transporting container houses overseas. These include obtaining the necessary permits and approvals, complying with local regulations, and ensuring proper transportation logistics and infrastructure at the destination port. Additionally, the cost of transportation, including shipping fees and customs duties, should be taken into account when assessing the feasibility of transporting container houses overseas. In conclusion, container houses are designed to be easily transported overseas, and with proper planning and logistics, they can be successfully delivered and reassembled in different countries.
- Q: Are container houses suitable for areas with high seismic activity?
- Proper engineering and construction can make container houses suitable for regions prone to high seismic activity. By reinforcing the foundation, adding extra bracing and supports, and using flexible connections between containers, the structural integrity of these houses can be enhanced to withstand seismic forces. Furthermore, the lightweight nature of container houses compared to traditional ones gives them an advantage during seismic events, as they are less likely to collapse under their own weight. Nevertheless, it is essential to consider that each seismic zone has specific requirements and regulations. Therefore, consulting with structural engineers and local authorities is crucial to ensure that container houses meet the necessary safety standards in high seismic areas.
Send your message to us
Light steel prefabricated villa
- Loading Port:
- China Main Port
- Payment Terms:
- TT OR LC
- Min Order Qty:
- -
- Supply Capability:
- -
OKorder Service Pledge
Quality Product, Order Online Tracking, Timely Delivery
OKorder Financial Service
Credit Rating, Credit Services, Credit Purchasing
Similar products
Hot products
Hot Searches
Related keywords
