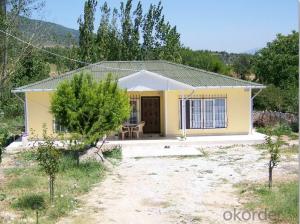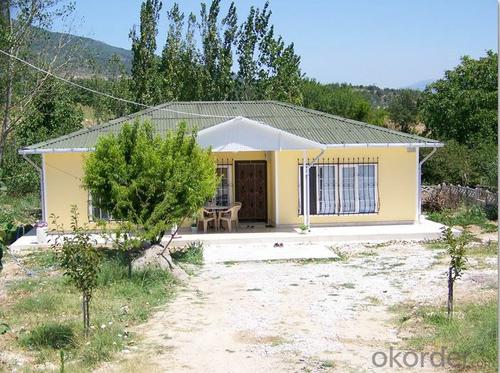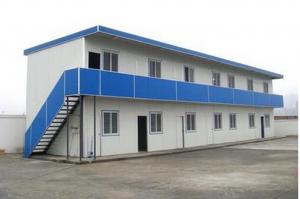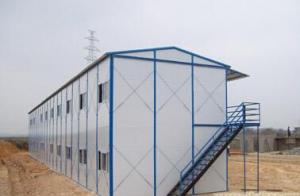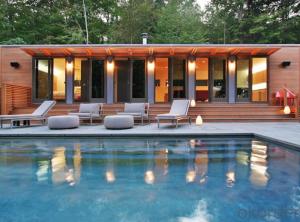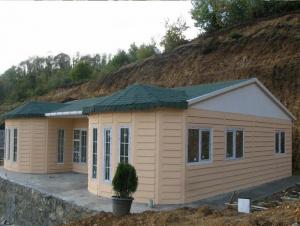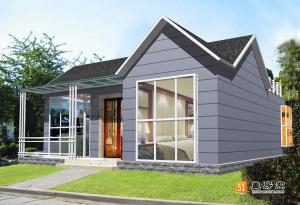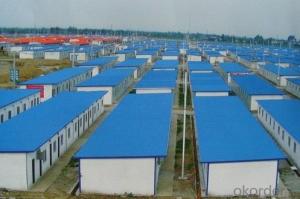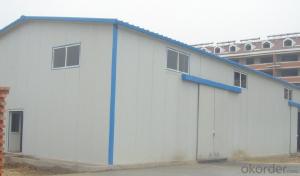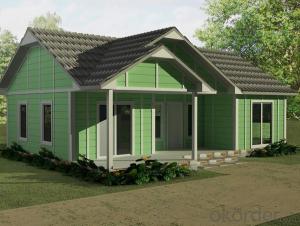Cheap and good quality mobile house
- Loading Port:
- China Main Port
- Payment Terms:
- TT OR LC
- Min Order Qty:
- -
- Supply Capability:
- -
OKorder Service Pledge
OKorder Financial Service
You Might Also Like
Specifications
Specifications prefabricated homes
1.Qualified material
2.Flexible design
3.Fast installation
prefabricated steel building Feature:
* Prefabrication, easy to install and disassemble
* Precision works, long life-span up to 15 years for use
* Lightness, easy to transport and relocate
* Using several times and recycling, economy and environment friendly
Prefab house Main material list as following:
Wall: 50mm/75mm thick EPS/Rockwool/PU sandwich panel
Roof: 50mm/75mm thick EPS/Rockwool/PU corrugated sandwich panel
Window: UPVC or Aluminum sliding window
Door: aluminum frame with panel same as wall panels(security door as optional)
Prefab house Joint material: steel column/aluminum alloy
1. Free from the damages by inspects, such as white ants and so on
2. Steel code: Q345, Q235
3. Designed life span: more than 30 years;
4. Green and environment-friendly materials used;
5. Seismic resistance up to 8 magnitudes
6. Safe---Able to stands for maximum 55 m/s typhoon
7. Advanced roof and wall cladding material guarantee excellent acoustic insulation, less 65% energy consumption than the concrete structure.
8. Additional 10%-15% net area compared to the traditional building, air cavity between the cladding and main structure guarantees the comfortable indoor space.
Prefab house advantage
1. Easy and quick to install;
2. Excellent load and span capabilities;
3. Significant savings in site installation costs;
4. Panel comes in a range of aesthetically pleasuring colors;
5. Energy saving thermal insulation;
6. Superior air tightness for controlled environments;
7. Good reactions to fire properties;
8. Durable, long lasting, stood the test of time in the extremes of harsh climate
- Q: Can container houses be designed to have a minimalist interior design?
- Yes, container houses can certainly be designed to have a minimalist interior design. The versatility and simplicity of container structures lend themselves well to minimalist aesthetics. By carefully selecting the materials, colors, and furniture, it is possible to create clean lines, open spaces, and a sense of simplicity within a container house. To achieve a minimalist interior design, it is important to prioritize functionality and declutter the space. This can be done by selecting multipurpose furniture that serves multiple functions and eliminates the need for excessive pieces. Additionally, using built-in storage solutions and concealed cabinets can help keep the space organized and free of visual clutter. In terms of color palette, a minimalist interior design often relies on neutral tones such as white, beige, or gray. These colors create an open and airy atmosphere while allowing the focus to be on the simplicity of the space. However, pops of color can be added through accent pieces or artwork to bring visual interest and personality to the design. Lighting is another crucial element in minimalist design. Natural light should be maximized by incorporating large windows or skylights, as it helps create a sense of openness and connection to the surrounding environment. Additionally, using sleek and minimalistic light fixtures can further enhance the clean and uncluttered look. Ultimately, the key to designing a minimalist interior in a container house lies in the thoughtful selection of materials, furniture, and colors that prioritize simplicity, functionality, and open spaces. With careful planning and attention to detail, container houses can absolutely embody the principles of minimalist design.
- Q: What kind of apartment is the villa?
- so known as single-family villas, that is, independent homes, there is an independent space, under the private garden territory, is a very private private house
- Q: Can container houses be designed for multi-story living?
- Yes, container houses can be designed for multi-story living. While traditionally shipping containers are used as single-story structures, they can be stacked and combined to create multi-story container houses. This allows for the efficient utilization of vertical space and the ability to design larger living areas within a compact footprint. With proper structural reinforcement and engineering, container houses can be safely stacked to create multi-level living spaces. Additionally, the modular nature of containers makes it relatively easy to add and remove units as needed, providing flexibility and adaptability for multi-story designs.
- Q: Are container houses suitable for artist studios or workshops?
- Yes, container houses can be very suitable for artist studios or workshops. Container houses have gained popularity in recent years due to their affordability, mobility, and sustainability. These features make them particularly well-suited for artists and creative professionals who often require flexible and affordable spaces to work in. One of the main advantages of container houses is their versatility. They can be easily modified and customized to fit the specific needs of an artist studio or workshop. Whether it's adding windows for natural light, insulation for climate control, or partition walls for separate workspaces, container houses can be easily transformed into comfortable and functional creative spaces. Additionally, container houses are highly portable, allowing artists to move their studios or workshops to different locations if needed. This mobility is especially beneficial for artists who frequently travel or prefer to work in various settings. They can simply transport their container studio to a new site, saving time and money on renting or building a new space. Furthermore, container houses are an environmentally friendly option for artists. Many containers are repurposed from shipping yards, giving them a second life instead of being discarded. By using recycled materials, artists can contribute to sustainable practices and reduce their environmental footprint. Lastly, container houses are often more affordable than traditional studios or workshops. Artists, especially those starting out or on a tight budget, can save money by opting for a container house. The lower cost of purchasing, modifying, and maintaining a container house can free up funds to invest in art supplies, equipment, or other artistic endeavors. In conclusion, container houses offer numerous advantages that make them suitable for artist studios or workshops. Their versatility, mobility, sustainability, and affordability make them an attractive option for artists looking for flexible and creative workspaces.
- Q: Can container houses be designed to be energy-efficient?
- Yes, container houses can be designed to be energy-efficient. With proper insulation, ventilation, and design considerations, container houses can be made to reduce energy consumption and lower carbon emissions. Firstly, insulation is essential in container houses to regulate temperature and minimize the need for heating or cooling. This can be achieved by using high-quality insulation materials such as spray foam or rigid foam boards on the walls, floors, and ceilings. Additionally, double-glazed windows and weatherstripping can prevent heat loss or gain. Furthermore, proper ventilation is crucial for energy efficiency. Incorporating windows and vents strategically allows for natural airflow, reducing the dependence on air conditioning. Additionally, installing energy-efficient appliances and lighting fixtures can further minimize energy consumption. LED lights, energy-efficient heating systems, and smart thermostats are just a few examples of technologies that can be utilized in container houses. Lastly, the design of container houses can contribute to energy efficiency. Implementing passive design principles, such as orienting the house to maximize natural light and solar gain, can reduce the need for artificial lighting and heating. Moreover, incorporating renewable energy sources like solar panels or wind turbines can generate clean energy, making the container house even more energy-efficient. Overall, container houses can indeed be designed to be energy-efficient by employing insulation, ventilation, energy-efficient appliances, and renewable energy sources. With careful planning and consideration, container houses have the potential to be environmentally friendly and sustainable dwellings.
- Q: What are the different types of container house foundations?
- Depending on soil conditions, local building codes, and personal preferences, there are various foundation options available for container houses. 1. Concrete Slab Foundation: Among the commonly used foundations for container houses, the concrete slab is poured directly onto the ground, creating a stable and level surface for the containers. It involves excavation, proper site preparation, and reinforcement with steel bars or mesh. 2. Pier Foundation: Also called a post foundation, this type supports containers using a series of concrete piers or posts. These piers are strategically positioned at the corners and midpoints of the containers to evenly distribute the weight. It is a cost-effective choice, especially for uneven terrains or poor soil conditions. 3. Strip Foundation: A strip foundation consists of a continuous concrete strip running along the container's perimeter. It offers a stable base for containers and helps distribute the weight evenly. Compared to other options, this foundation requires more excavation and site preparation. 4. Screw Pile Foundation: Screw piles are long metal screws driven into the ground using hydraulic machinery. They provide a strong and stable foundation for container houses and can be used in different soil conditions. This foundation type is quick to install, requires minimal excavation, and can be easily adjusted or removed if necessary. 5. Raft Foundation: Also known as a mat foundation, a raft foundation involves placing a large concrete slab directly on the ground. The entire footprint of the container house is supported by this slab, providing a solid and level foundation. It is suitable for areas with poor soil conditions or prone to earthquakes, as it distributes the load over a larger area. For the most suitable foundation type for your container house, it is crucial to consult with a structural engineer or professional builder. They will consider factors such as soil reports, local regulations, and budget constraints.
- Q: Are container houses suitable for artists' studios or workshops?
- Artists can indeed find container houses suitable for their studios or workshops. There are several reasons why container houses make a great choice for artists. To begin with, container houses offer a cost-effective solution for artists who need a dedicated workspace. Renting or constructing traditional studio or workshop spaces can be quite expensive, especially in urban areas. Container houses provide a more affordable alternative, allowing artists to save money and invest more in their art. Moreover, container houses are highly versatile and can be easily customized. Artists can easily modify the interior of a container to create the ideal space for their specific requirements. They can add windows for natural light, insulation for temperature control, and partition walls for separate work areas. Containers can be transformed into spacious and well-lit studios or workshops that cater to various artistic practices. Furthermore, container houses are portable and can be easily moved or transported to different locations. This mobility can be advantageous for artists who need to work in different environments or travel for exhibitions or residencies. Being able to relocate their workspace allows artists to adapt to changing needs and explore new creative opportunities. Additionally, container houses are eco-friendly as they are repurposed shipping containers. By utilizing existing structures, artists contribute to sustainable practices by reducing waste and minimizing their carbon footprint. However, it's important to consider that container houses may have certain limitations. Size can be a constraint as containers come in standard dimensions, making it challenging for artists with large-scale or messy projects to work within these constraints. Moreover, noise insulation might be a concern, particularly for artists using loud equipment or musical instruments. In conclusion, container houses offer numerous benefits for artists' studios or workshops, including affordability, customization options, portability, and environmental sustainability. They provide a unique and innovative solution for artists seeking a dedicated space to create. With careful planning and consideration, container houses can be a perfect fit for many artists' needs.
- Q: Are container houses suitable for individuals who value sustainability?
- Container houses are a great option for people who prioritize sustainability. These homes are constructed using recycled shipping containers, which not only reduces waste but also encourages recycling. By utilizing pre-existing materials, container houses have a smaller environmental footprint compared to traditional housing. Moreover, the construction of container houses typically requires less energy and resources, making them a more sustainable choice. Additionally, container houses can be customized to include eco-friendly elements like solar panels, rainwater harvesting systems, and green roofs, further enhancing their sustainability. In conclusion, container houses offer individuals the chance to live in an environmentally-friendly and sustainable way.
- Q: What are the sizes of container houses?
- Container houses, also known as shipping container homes, come in various sizes. The most common sizes are 20 feet and 40 feet in length. A 20-foot container home typically provides around 160 square feet of living space, while a 40-foot container home offers approximately 320 square feet. However, these sizes can be customized and modified to suit individual needs and preferences. Some container houses utilize multiple containers to create larger living spaces. For instance, combining two 20-foot containers can provide around 320 square feet of living area, while three 20-foot containers can offer approximately 480 square feet. Additionally, container houses can also be stacked or interconnected to create multi-level or spacious designs. This allows for more flexibility in terms of size and layout, making it possible to create larger container homes or even container home complexes. Ultimately, the size of a container house depends on the number and arrangement of shipping containers used, as well as the customization and modifications implemented to suit specific requirements.
- Q: Can container houses be designed with a futuristic or spaceship-inspired look?
- Yes, container houses can definitely be designed with a futuristic or spaceship-inspired look. The modular nature of shipping containers allows for endless possibilities in terms of design and architectural creativity. By incorporating sleek lines, geometric shapes, and innovative materials, container houses can be transformed into futuristic dwellings that resemble spaceships. One way to achieve a futuristic look is by using unconventional shapes and angles in the design. Instead of adhering to traditional rectangular forms, container houses can feature curved walls, tilted roofs, or asymmetrical structures. These design elements mimic the futuristic aesthetics commonly associated with spaceships and can create a sense of otherworldliness. Another key aspect of a futuristic or spaceship-inspired container house is the use of advanced materials and technologies. Incorporating cutting-edge materials such as glass, metal alloys, and composite panels can enhance the futuristic appearance. Additionally, utilizing smart home technologies, such as voice-activated controls, automated systems, and energy-efficient solutions, can further enhance the spaceship-like feel of the house. Furthermore, lighting plays a crucial role in achieving a futuristic look. The strategic placement of LED lights, both inside and outside the container house, can create a futuristic ambiance reminiscent of the interior of a spaceship. Colored LED lights can be used to add a vibrant, futuristic touch, while dynamic lighting effects can simulate the feeling of movement or changing environments. In conclusion, container houses can be designed with a futuristic or spaceship-inspired look by incorporating unconventional shapes, advanced materials, cutting-edge technologies, and strategic lighting. With the flexibility offered by shipping containers, architects and designers have the freedom to create unique and innovative dwellings that evoke a sense of the future and the possibilities of space exploration.
Send your message to us
Cheap and good quality mobile house
- Loading Port:
- China Main Port
- Payment Terms:
- TT OR LC
- Min Order Qty:
- -
- Supply Capability:
- -
OKorder Service Pledge
OKorder Financial Service
Similar products
Hot products
Hot Searches
