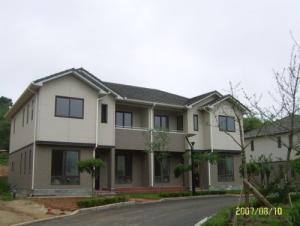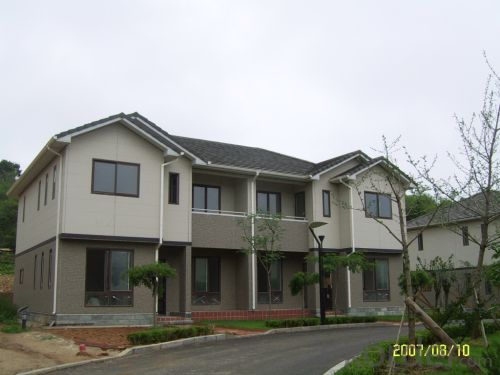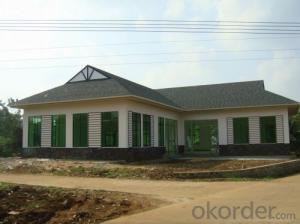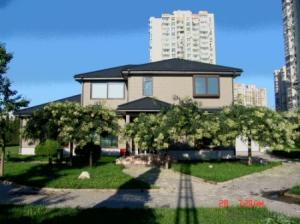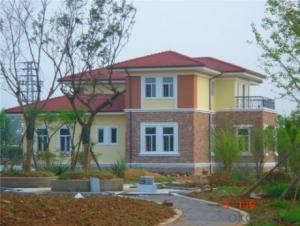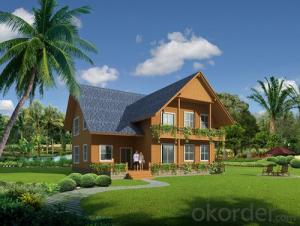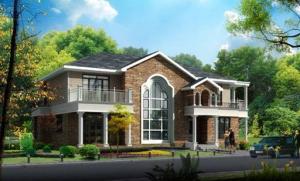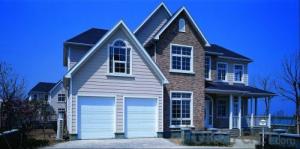Light gauge steel prefabricated villa
- Loading Port:
- China Main Port
- Payment Terms:
- TT OR LC
- Min Order Qty:
- -
- Supply Capability:
- -
OKorder Service Pledge
Quality Product, Order Online Tracking, Timely Delivery
OKorder Financial Service
Credit Rating, Credit Services, Credit Purchasing
You Might Also Like
The adavantages of the light gauge steel villa:
1. Better thermal insulation
The advanced exterior overall thermal insulation meets the updated state energy-saving standards for buildings. It refrains from the cold and thermal bridges phenomenon, and keeps buildings away from damages such as dampness, distortion, mildew and corrosion.
The unique heat reflection and ventilation layer design can make better insulation effects. Temperature can be reduced by five to eight degrees. ( In my opinion, this advantage is very suitable for the climatic condition of Middle East )
2. Seismic and Wind Resistance
Withstand the shock of 9 on the Richter scale. The dense light gauge steel and column are connected in flexible method with screws and bolts, which can abosorb the energy of eathquake. There are fittings between foundation and wall, which are resistant to pull out and shear. The total weight of the house is light, which is only 1/6 of the conventional concrete houses. Therefore it has better anti-seismic performance.
Can endure typhoon of 12 levels
There are special fittings among roof, floor, wall and foundation. The strong connection can help resist typhoon of 12 levels.
3. Roof Load-bearing and Fireproof
The structure can be designed according to climate requirements.
Wall and floor slab use special technology which can meet 3h refractory limit.
4. Sound insulation
Improved technology on sound insulation and shock absorption meet the state building standards for sound insulation. Special methods are performed, especially towards the audio frequency ranging from 250-1000Hz which is the most sensitive to ears, in order to create a quiet and comfortable living environment.
5. Moisture-proof and Ventilation
There is a gap between wall and roof truss, so the air can flow inside.
There is one-way ventilation layer in the composite wall, which is able to make the wall "breath". This means moisture can be reduced inside the door.
6. Durable (90 years structure safty guarantee)
Special coating technology enables the structural materials to have the self-restoration function to prevent rust and corrosion.
Envelope materials using new light weight building materials to achieve fire resistant, anti-corrosion and anto-moth.
7. Energy Efficient and Enviromental Protection
Energy Saving: 65-90 energy redution.
Water Saving: The dry construction consumes 10% of water used in traditional constrution.
Land Saving: The inside usable area increases 10%
Environment Protection: Pollution-free construction system.
- Q: Can container houses be insulated for soundproofing?
- Yes, container houses can be insulated for soundproofing. While shipping containers are made of steel, which can conduct sound easily, there are various methods to insulate them and reduce noise transmission. One common approach is to use insulation materials such as mineral wool or foam to fill the walls, ceilings, and floors of the container. This helps absorb and dampen sound vibrations, preventing them from traveling through the walls. Additionally, adding acoustic panels or soundproof curtains to the interior can further enhance sound insulation. It's important to work with professionals who have experience in soundproofing to ensure an effective and efficient insulation solution for container houses.
- Q: Can container houses be designed with solar power systems?
- Yes, container houses can definitely be designed with solar power systems. In fact, container houses are an excellent candidate for utilizing solar power due to their modular and compact nature. Solar panels can be easily installed on the roof of a container house, taking advantage of the ample sunlight exposure. These panels capture sunlight and convert it into electricity, which can then be used to power various appliances and systems within the house. Container houses are often designed with energy efficiency in mind, and incorporating solar power systems aligns perfectly with this goal. By harnessing solar energy, container houses can reduce their reliance on traditional energy sources, ultimately leading to lower energy costs and a smaller carbon footprint. Moreover, container houses can also be equipped with energy storage systems, such as batteries, to store excess electricity generated by the solar panels. This allows for a continuous supply of electricity even during periods of low sunlight or at night, making container houses self-sufficient and independent from the grid. In summary, container houses can be efficiently designed with solar power systems, providing a sustainable and eco-friendly solution for energy needs. With the advancements in solar technology and the increasing focus on renewable energy, incorporating solar power in container house design is a logical and beneficial choice.
- Q: Are container houses safe to live in?
- Yes, container houses are safe to live in. They are designed to meet structural and safety standards, and with proper insulation, ventilation, and utilities installation, they can provide a comfortable and secure living environment.
- Q: What is a villa class real estate development project?
- In the suburbs or scenic areas for the construction of a low-level row for the sale of residential real estate projects known as the villa class real estate development projects.
- Q: Can container houses be designed with green roofs or gardens?
- Yes, container houses can definitely be designed with green roofs or gardens. In fact, incorporating green roofs or gardens on container houses can provide numerous benefits. Green roofs are essentially gardens that are placed on the roof of a building, which can be achieved by creating a layer of soil and vegetation. These roofs provide insulation, helping to regulate the temperature inside the container house. They also serve as natural filters, purifying the air and reducing noise pollution. Additionally, green roofs absorb rainfall, reducing the amount of runoff and helping to prevent flooding. Designing container houses with green roofs or gardens also promotes sustainability and environmental responsibility. By utilizing the available roof space, container house owners can grow their own food or create a green space for relaxation and recreation. This not only reduces the carbon footprint associated with food transportation but also promotes a healthier and more sustainable lifestyle. Furthermore, green roofs and gardens on container houses add aesthetic value to the overall design. The addition of vegetation creates a visually appealing and harmonious blend of natural elements with the industrial look of container houses. In summary, container houses can absolutely be designed with green roofs or gardens, offering a range of benefits such as improved insulation, air purification, reduced runoff, sustainability, and enhanced visual appeal.
- Q: Can container houses be designed to be self-sufficient?
- Yes, container houses can indeed be designed to be self-sufficient. With careful planning and integration of sustainable technologies, it is possible to create container homes that generate their own energy, collect and store rainwater, and manage waste effectively. To achieve self-sufficiency, container houses can incorporate renewable energy systems such as solar panels or wind turbines. These systems can capture and convert sunlight or wind into electricity to power the house's appliances, lighting, and heating or cooling systems. By utilizing energy-efficient appliances and LED lighting, container homes can optimize energy usage and reduce overall consumption. Furthermore, container houses can also incorporate rainwater harvesting systems. These systems collect rainwater from the roof, which can then be stored in tanks for various household uses, such as flushing toilets, watering plants, or even filtering and purifying for drinking purposes. This reduces dependency on municipal water supply and helps conserve water resources. In terms of waste management, container houses can utilize composting toilets and greywater recycling systems. Composting toilets turn human waste into compost, which can be used as fertilizer for plants. Greywater recycling systems collect and treat water from sinks, showers, and laundry, making it suitable for non-potable uses like irrigation or toilet flushing. These systems minimize water waste and reduce the environmental impact of sewage disposal. Additionally, container houses can be designed with proper insulation and ventilation to optimize temperature control, reducing the need for excessive heating or cooling. Passive design strategies, such as strategic window placement, shading elements, and insulation, can help maintain a comfortable indoor environment without relying heavily on energy-consuming HVAC systems. Overall, container houses can be designed to be self-sufficient by integrating sustainable technologies and adopting eco-friendly practices. While achieving complete self-sufficiency may require adjustments in lifestyle and consumption patterns, container homes offer a versatile and cost-effective platform to create environmentally friendly living spaces.
- Q: What is a simple container?
- and others are used as rental housing, durable and easy to build. Therefore, the container room is also known as the resident container.
- Q: Can container houses be designed with noise reduction features?
- Yes, container houses can be designed with noise reduction features. Soundproofing techniques such as insulation, double-glazed windows, and acoustic panels can be incorporated into the design to minimize noise transmission and create a quieter living environment.
- Q: What is the number of years of row of villas?
- Whether the villa or ordinary real estate, the use of life is mainly to see the nature of land used in housing.
- Q: Can container houses be designed with a pet-friendly layout?
- Certainly, container houses have the potential to be designed in a way that accommodates pets. There are various methods to achieve this objective. To begin with, the interior design can include materials and finishes that are pet-friendly. For instance, opting for flooring options such as vinyl or laminate that are both durable and easy to clean can be extremely beneficial for pets. Additionally, selecting fabrics for furniture and upholstery that are resistant to damage caused by claws or accidents can help minimize any potential issues. Moreover, the layout itself can be optimized specifically for pets. Incorporating designated areas for pet beds, scratching posts, or litter boxes can contribute to maintaining an organized and comfortable space for both humans and pets. The installation of pet gates or barriers can also prove to be valuable in separating certain parts of the house, preventing pets from accessing rooms or areas that may be hazardous to them. Furthermore, integrating pet-friendly features like built-in pet feeding stations, storage solutions designed for pets, or even a small outdoor area specifically for pets can significantly enhance the living experience for both homeowners and their furry companions. In conclusion, with careful planning and design, container houses can undoubtedly be transformed into homes that are pet-friendly and cater to the needs and comfort of our beloved pets.
Send your message to us
Light gauge steel prefabricated villa
- Loading Port:
- China Main Port
- Payment Terms:
- TT OR LC
- Min Order Qty:
- -
- Supply Capability:
- -
OKorder Service Pledge
Quality Product, Order Online Tracking, Timely Delivery
OKorder Financial Service
Credit Rating, Credit Services, Credit Purchasing
Similar products
Hot products
Hot Searches
Related keywords
