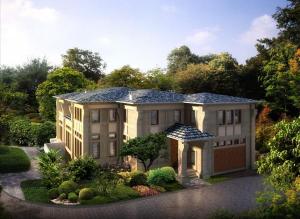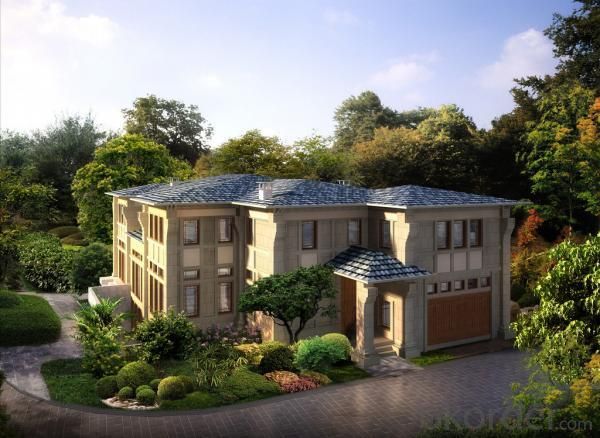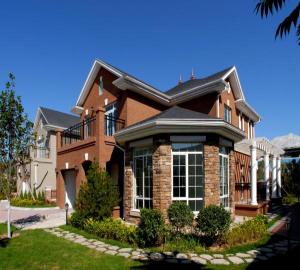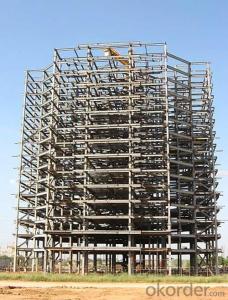Residential Building Manufacturer
- Loading Port:
- Tianjin Port
- Payment Terms:
- TT or LC
- Min Order Qty:
- 80 sqm m²
- Supply Capability:
- 20,000 sqm/month m²/month
OKorder Service Pledge
OKorder Financial Service
You Might Also Like
Basic Information of Residential Building Manufacturer
Origin Place | Beijing China | Brand Name | LUCKY HOME | Model Number | L-V006 |
Material | Steel | Structure | Light steel | Shape | Slope or flat roof |
Size | Customize | Layout design | Technical support | Installation | Professional guide |
Use life | 30~50 years | Volume | 200sqm/40HQ | Seismic resistant | Grade 8 |
Color | Customize | window and door | Customize | Wind resistance | Grade 12 |
Packaging & Delivery of Residential Building Manufacturer
Packaging | Flat & Seaworthy packing or customized |
Delivery | Upon the quantity of order or as customer requested |
Main Advantages of Residential Building Manufacturer
1. Customized design: You can choose what kinds of house you want
2. Light and reliable: the steel structure is strong and firm. wind resistance capacity>120km / h, seismic resistance capacity >grade 8
3. Time and Labor saving and Easy assembly: two skilled workers can finish assembling one standard unit within 3 hours
4. Flexible combination: Multiple modular buildings can be easily combined horizontally and vertically
5. Wide applications: our container house and prefab house can be used as warehouse, home, villa, toilet, shop, hotel, camp, workshop, office.
6. Good looking and neat inside: Water pipe and wires could be fixed into and be hidden into the sandwich panel
Reference Pics of Residential Building Manufacturer
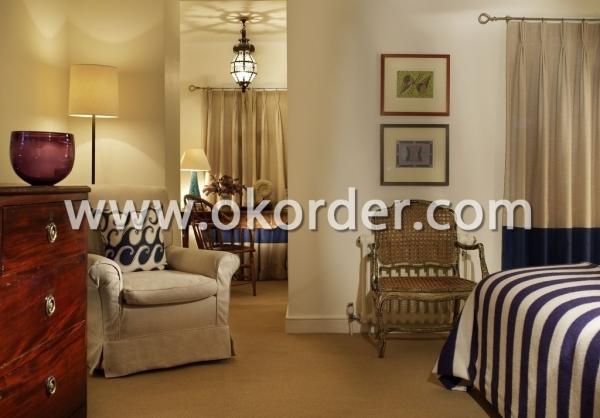
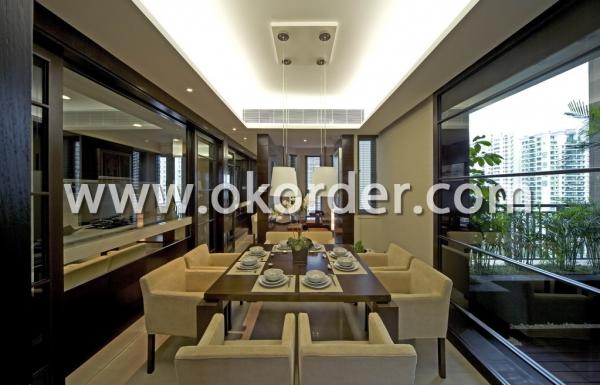
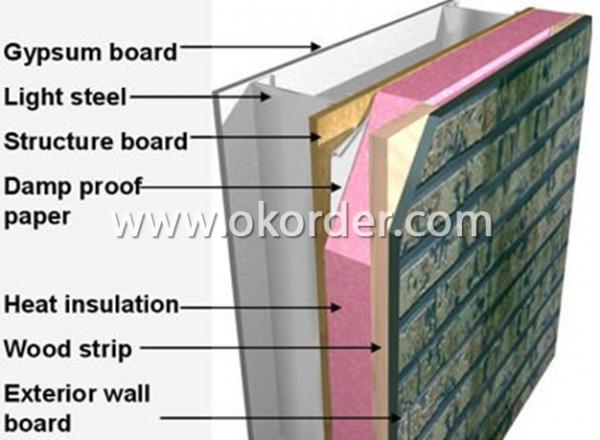
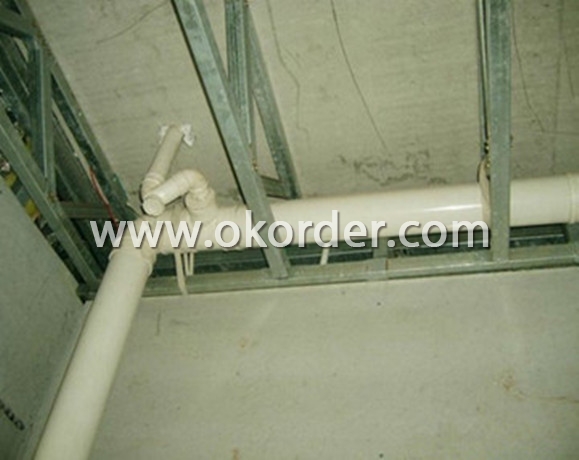
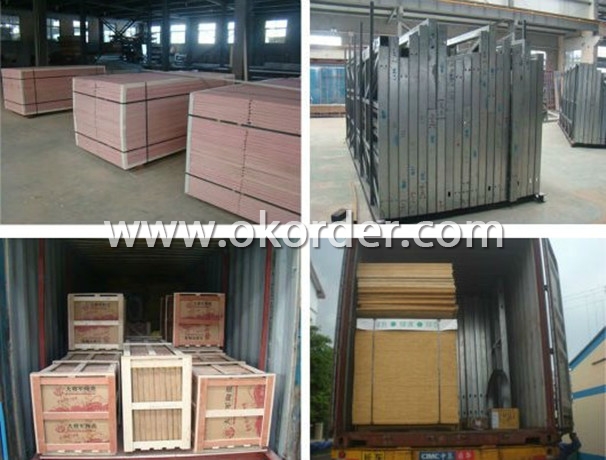
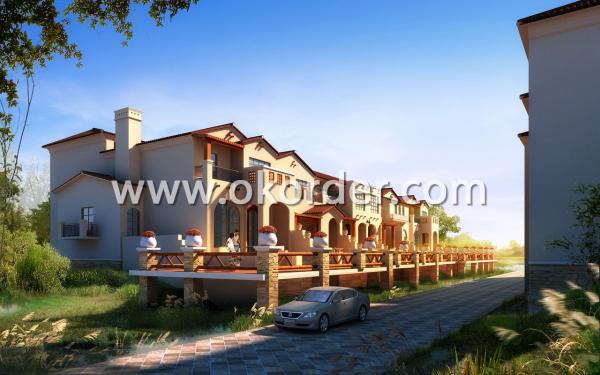
- Q: Can container houses be easily transported?
- Indeed, container houses possess the capability to be conveniently transported. A primary benefit of employing shipping containers as dwellings lies in their inherent mobility. These containers are specifically designed for effortless transportation via trucks, trains, and ships, thereby endowing them with exceptional portability. They are constructed to endure the demands of transportation, such as being stacked and relocated numerous times, rendering them suitable for long-distance journeys. Moreover, container houses can be readily disassembled and reassembled, facilitating simple relocation to various sites or even different countries. This adaptability in transportation renders container houses a compelling choice for individuals in search of a movable or temporary housing solution.
- Q: Can container houses be built with a traditional living room setup?
- Yes, container houses can be built with a traditional living room setup. The design and layout of container houses can be customized to accommodate various living room arrangements, including traditional setups with sofas, coffee tables, and entertainment centers. The only limitation may be the available space within the container, but with proper planning and creativity, a container house can certainly replicate a traditional living room environment.
- Q: Can container houses be designed with fire-resistant materials?
- Yes, container houses can be designed with fire-resistant materials. In fact, incorporating fire-resistant materials in the construction of container houses is highly recommended for safety purposes. Since container houses are made of steel, which is already fire-resistant to some extent, adding additional fire-resistant materials can further enhance their safety measures. Some commonly used fire-resistant materials for container houses include fire-resistant insulation, fire-resistant gypsum boards, fire-resistant paints, and fire-resistant glass. These materials have been specifically designed to withstand high temperatures and slow down the spread of fire, providing a buffer zone between the flames and the living space inside the container house. Furthermore, it is important to consider the overall design and layout of the container house to ensure proper fire safety. This includes strategically placing fire extinguishers and smoke detectors throughout the house, as well as having clear and accessible escape routes in case of an emergency. By incorporating fire-resistant materials and implementing appropriate fire safety measures, container houses can be designed to minimize the risk of fire and provide a safe living environment for their occupants.
- Q: Can container houses be designed with a skylight or sunroof?
- Yes, container houses can definitely be designed with a skylight or sunroof. In fact, incorporating a skylight or sunroof into the design of a container house can have several benefits. Firstly, a skylight or sunroof allows natural light to enter the house, creating a brighter and more inviting living space. Natural light has been proven to improve mood and well-being, and it can also help reduce the need for artificial lighting during the day, leading to energy savings. Additionally, a skylight or sunroof can provide excellent ventilation. By opening the skylight or sunroof, fresh air can flow into the house, improving indoor air quality and reducing the reliance on air conditioning or fans. This can be particularly beneficial in hot climates or during the summer months. Furthermore, a skylight or sunroof can offer stunning views of the sky, stars, and surrounding environment, enhancing the overall aesthetic appeal of the container house. It can provide a unique and tranquil atmosphere, allowing residents to feel more connected to nature. However, it's important to consider a few factors when designing a container house with a skylight or sunroof. The structural integrity of the container should be assessed to ensure it can support the additional weight and modifications required for the installation. Proper insulation and waterproofing measures should also be taken to prevent leaks or heat loss. Overall, container houses can be designed with skylights or sunroofs, and doing so can bring in natural light, improve ventilation, and enhance the overall ambiance of the living space.
- Q: Do container houses require maintenance?
- Yes, container houses do require maintenance. Like any other type of house, container houses need regular upkeep to ensure their longevity and functionality. This may include routine inspections, cleaning, repainting, and repairs to the structure, insulation, plumbing, and electrical systems. Maintaining a container house is essential to prevent any potential issues and to keep it in good condition over time.
- Q: Can container houses be designed with a sustainable water system?
- Container houses have the potential to incorporate a sustainable water system, and there are multiple approaches to achieve this goal. One possibility is the installation of a rainwater harvesting system, which involves collecting rainwater from the container house's roof and storing it in tanks or cisterns. This collected rainwater can serve various purposes, including flushing toilets, watering plants, and even drinking after undergoing proper filtration and treatment. By adopting this system, reliance on municipal water supply is minimized, thereby conserving water resources. Another option for sustainable water management in container houses is the utilization of greywater recycling. Greywater encompasses the wastewater generated from sinks, showers, and washing machines. Instead of allowing this water to go to waste, it can be treated and repurposed for non-potable uses, such as irrigation, toilet flushing, and cleaning. By implementing greywater recycling systems, container houses can capture, treat, and store greywater for reuse, thus alleviating the strain on freshwater resources. Moreover, container houses can integrate efficient plumbing fixtures and appliances that promote water conservation. By employing low-flow toilets, faucets, and showerheads, water consumption can be significantly reduced without compromising performance. Additionally, energy-efficient dishwashers and washing machines can contribute to water conservation by utilizing less water per cycle. It is essential to acknowledge that the design and implementation of a sustainable water system for container houses will vary based on factors such as location, climate, and individual preferences. Seeking guidance from professionals specializing in sustainable design and water management can assist in tailoring the water system to meet the specific needs and limitations of the container house.
- Q: Can container houses be designed to have a small backyard or garden space?
- Yes, container houses can be designed to have a small backyard or garden space. With careful planning and creative design, containers can be arranged in a way that leaves room for a backyard or garden area. Additionally, container houses can incorporate features like rooftop gardens, vertical gardens, or even hanging gardens to maximize green space in a limited area.
- Q: What is the lifespan of a container house?
- The duration of a container house's existence can differ depending on various factors like the container's quality, maintenance practices, and environmental conditions it encounters. Typically, a container house that is well-constructed and properly maintained can endure for 25 to 50 years or possibly even longer. Container houses are usually constructed using shipping containers, which are composed of corten steel, a robust and corrosion-resistant material. This inherent strength enables them to withstand severe weather conditions, including powerful winds and heavy snow loads. Nevertheless, the lifespan of a container house can be influenced by issues such as rust, corrosion, and wear and tear. Consistent maintenance activities like cleaning, painting, and inspecting for signs of damage can significantly prolong the life of a container house. Moreover, the location and environmental conditions in which a container house is situated can also impact its lifespan. Extreme heat, humidity, and exposure to saltwater or other corrosive substances can hasten the deterioration of the container, potentially shortening its longevity. It is crucial to note that with appropriate care and maintenance, container houses can persist for several decades. In certain instances, containers can even be renovated and reinforced to further extend their lifespan. Ultimately, the durability of a container house is determined by the container's quality, maintenance efforts, and the environmental conditions it encounters.
- Q: Can container houses be designed with large windows?
- Container houses have the ability to incorporate large windows in their design. One of the benefits of container houses is their flexibility in design, which allows for various customization options, such as the inclusion of spacious windows. By considering engineering and design factors, containers can be modified to accommodate larger or multiple windows, resulting in a more open and roomy atmosphere inside. This modification also maximizes the amount of natural light and provides stunning views. Architects and designers have successfully transformed container houses into modern and visually appealing homes by strategically positioning large windows, both inside and outside the structure. Moreover, the use of large windows in container houses creates a sense of connection with the surrounding environment and optimizes the utilization of limited space.
- Q: Can container houses be built with a green roof or rooftop garden?
- Container houses have the potential to incorporate a green roof or rooftop garden, which adds to their eco-friendly and sustainable qualities. These types of houses are often regarded as environmentally conscious choices, and the addition of a green roof or rooftop garden further enhances their positive impact. A green roof or rooftop garden involves covering the roof of a building with vegetation, which offers numerous benefits. Firstly, it helps to combat the urban heat island effect by absorbing and deflecting solar radiation, thereby keeping the interior of the container house cooler. This leads to energy savings as less cooling is required. Secondly, a green roof or garden improves air quality by absorbing carbon dioxide and releasing oxygen. It also acts as a filter, removing pollutants and particulate matter from the air, resulting in cleaner and healthier surroundings. Additionally, a green roof or rooftop garden provides additional insulation, minimizing heat loss in winter and heat gain in summer. This contributes to energy efficiency and lower utility bills. Aside from the environmental advantages, a green roof or rooftop garden enhances the aesthetics and livability of a container house. It creates a natural and tranquil ambiance, offers a private outdoor space, and even allows for the cultivation of fruits, vegetables, or herbs. However, before implementing a green roof or rooftop garden on a container house, it is crucial to consider certain factors. The structural integrity of the container and its ability to support the added weight of the vegetation and soil must be evaluated. Adequate waterproofing and drainage systems must also be in place to prevent water leakage and potential damage. In conclusion, container houses can certainly be constructed with a green roof or rooftop garden, presenting a sustainable and visually pleasing housing option that seamlessly integrates nature into urban environments.
1. Manufacturer Overview
| Location | Beijing, China |
| Year Established | 1998 |
| Annual Output Value | Above 200,000 Sqms |
| Main Markets | 9.00% Mid East 1.00% Northern Europe 20.00% Soth America 10.00% Eastern Asia 45.00% Africa 3.00% Eastern Europe 5.00% Southeast Asia 2.00% Oceania 3.00% Western Europe 2.00% Southern Europe |
| Company Certifications | ISO 9001:2008; ISO 14001:2004 |
2. Manufacturer Certificates
| a) Certification Name | |
| Range | |
| Reference | |
| Validity Period |
3. Manufacturer Capability
| a) Trade Capacity | |
| Nearest Port | Tianjin |
| Export Percentage | 40% - 50% |
| No.of Employees in Trade Department | 500 People |
| Language Spoken: | English; Chinese |
| b) Factory Information | |
| Factory Size: | Above 35,000 square meters |
| No. of Production Lines | Above 10 |
| Contract Manufacturing | OEM Service Offered; Design Service Offered |
| Product Price Range | High;Average |
Send your message to us
Residential Building Manufacturer
- Loading Port:
- Tianjin Port
- Payment Terms:
- TT or LC
- Min Order Qty:
- 80 sqm m²
- Supply Capability:
- 20,000 sqm/month m²/month
OKorder Service Pledge
OKorder Financial Service
Similar products
Hot products
Hot Searches
Related keywords
