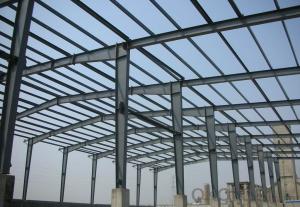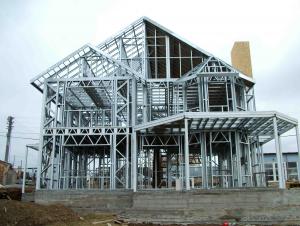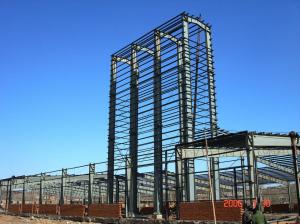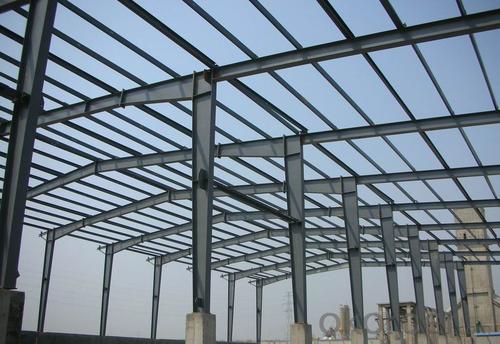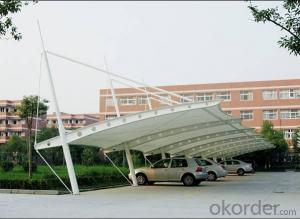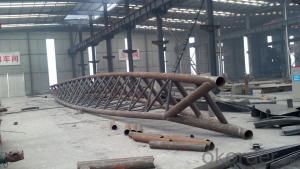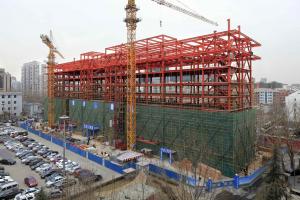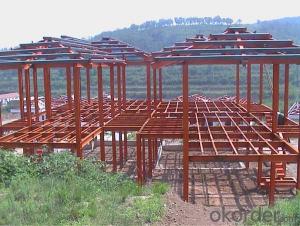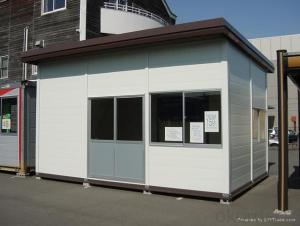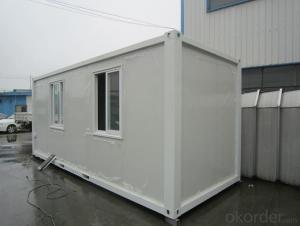Light Steel Structure Workshop XGZ001
- Loading Port:
- Nantong
- Payment Terms:
- TT OR LC
- Min Order Qty:
- -
- Supply Capability:
- 200000 m.t./month
OKorder Service Pledge
OKorder Financial Service
You Might Also Like
Technical support of Light Steel Structure Workshop XGZ001
Light Steel Structure Workshop XGZ001
Light steel structure is an environmentally friendly economic plant which is convenient for both assembly and disassembly. Its main load-bearing component is steel, including steel columns, steel beams, steel truss and steel roof. The light steel as the frame and the sandwich board for building materials are installed in standard module series, and components are connected by bolts. light steel structure is suitable for all kinds of modern industrial workshop, logistics warehouse and industrial buildings.
Features:
●Comfortable: Steel structure plant adopts high efficiency energy-saving system with respiratory function, which can adjust indoor air humidity; roof has with ventilation function, which can help form air flow upside the room, therefore satisfying ventilation and cooling demand inside of the roof.
●Time saving: the whole installation belongs to dry construction mainly including connection with bolts, therefore there is no environmental effects of season.
●Environmental protection: 100% of materials can be recycled, which truly realizes pollution-free.
●Energy saving: steel structure of light steel plant uses efficient energy-saving wall, with good thermal insulation, heat insulation and sound insulation, which can save 50% energy.
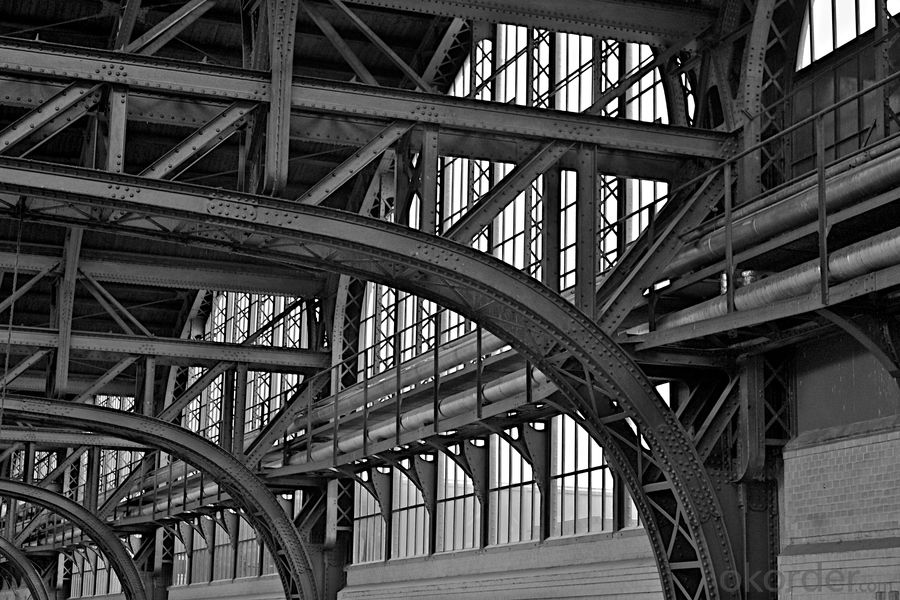
- Q: How are steel structures used in chemical processing plants?
- Steel structures are extensively used in chemical processing plants due to their strength, durability, and resistance to corrosion. These structures are designed to support heavy equipment, piping systems, and storage tanks in the harsh and demanding environments found in chemical processing plants. One of the main applications of steel structures in chemical processing plants is the construction of support platforms and walkways. These platforms provide safe access for workers to inspect and maintain equipment, as well as allowing for efficient movement within the plant. Steel is the preferred material for these structures due to its high load-bearing capacity and ability to withstand the weight of personnel, equipment, and materials. Another crucial use of steel structures in chemical processing plants is in the construction of storage tanks. Steel tanks are commonly used to store various chemicals, including corrosive substances, due to their resistance to corrosion. These tanks can be designed to withstand extreme conditions such as high pressure, high temperature, or low temperature, ensuring the safe storage of hazardous materials. Furthermore, steel is used for the fabrication of piping systems in chemical processing plants. Steel pipes are known for their strength and ability to withstand high pressures and temperatures, making them ideal for conveying chemicals throughout the plant. Steel pipes also have excellent corrosion resistance, reducing the risk of leaks and contamination. In addition to its strength and resistance to corrosion, steel is also fire-resistant, which is crucial in chemical processing plants where flammable materials are present. Steel structures can help prevent the spread of fire, providing a safe environment for workers and minimizing the risk of damage to equipment and property. Overall, steel structures play a vital role in chemical processing plants by providing support, storage, and transportation solutions. Their strength, durability, corrosion resistance, and fire-resistant properties make them the preferred choice for ensuring the safety and efficiency of chemical processing operations.
- Q: What are the design considerations for steel structures in transportation or infrastructure projects?
- There are several key design considerations for steel structures in transportation or infrastructure projects. One important factor is the structural strength and durability of the steel, ensuring it can withstand heavy loads, vibrations, and environmental conditions. Another consideration is the safety of the structure, including measures to prevent collapse or failure during extreme events such as earthquakes or hurricanes. Additionally, the design should take into account factors such as cost-effectiveness, feasibility, and constructability, ensuring efficient and practical implementation. The aesthetics and integration of the steel structure within the surrounding environment are also important considerations for transportation or infrastructure projects. Overall, the design of steel structures in these projects requires careful attention to various technical, safety, and aesthetic aspects to ensure their success.
- Q: How are steel structures designed to resist blast or impact loads?
- Steel structures are designed to resist blast or impact loads by employing various design strategies and materials. The design process includes considering the specific blast or impact scenario, calculating the expected load and energy transfer, and using advanced computer simulations and analysis tools. To resist blast loads, steel structures are often designed to be robust and ductile. This involves utilizing structural elements with high strength and stiffness, such as steel columns, beams, and braces. The connections between these elements are carefully designed to ensure their integrity and prevent progressive collapse. Additionally, blast-resistant design principles include minimizing the use of glass windows, incorporating blast-resistant facade systems, and implementing protective measures like blast walls or barriers. For impact loads, steel structures are designed to absorb and distribute the applied forces. This is achieved through the careful selection of materials and structural configurations. Steel members with high energy absorption capacity, such as steel plates or composite materials, may be used. The design may also incorporate sacrificial elements or impact-resistant coatings to further enhance protection. Overall, steel structures are designed to resist blast or impact loads by combining robustness, ductility, and energy absorption capabilities, ensuring the safety and integrity of the structure and its occupants.
- Q: What are the different types of steel bracing systems used in structures?
- Structures utilize various steel bracing systems, each possessing unique advantages and applications. 1. X-Bracing: A widely employed bracing system in buildings, X-bracing comprises diagonal members forming an "X" shape that imparts lateral stability and counters horizontal forces. It is quick to install, cost-effective, and adaptable for both new constructions and retrofitting existing structures. 2. K-Bracing: Similar to X-bracing, K-bracing incorporates diagonal members that shape a "K." This bracing type finds utility in multi-story buildings, conveniently connecting diagonal members to floor framing elements, thereby enhancing stiffness and strength. 3. Chevron bracing: Chevron bracing features diagonal members intersecting at a central point, resembling a chevron pattern. This system is prevalent in high-rise buildings, offering heightened lateral stability and facilitating more open floor plans. 4. Eccentric bracing: Eccentric bracing connects diagonal members to beams or columns at non-central locations. By doing so, this design dissipates energy during seismic events, mitigating the impact on structures and minimizing damage. 5. Buckling-restrained bracing: Buckling-restrained bracing (BRB) systems are tailor-made to withstand seismic forces. These systems employ steel tubes filled with high-strength material, preventing buckling and allowing controlled yielding under extreme loads. BRBs are prevalent in earthquake-prone regions, ensuring superior structural performance. 6. Core bracing: Core bracing incorporates diagonal members within a building's core, often surrounding stairwells or elevator shafts. This type of bracing enhances stability and rigidity, particularly in high-rise structures. These examples highlight the diverse array of steel bracing systems employed in structures. The choice of bracing system depends on factors such as building design, intended use, and seismic activity levels. To determine the most suitable bracing system for a specific project, it is essential to consider specific requirements and consult structural engineers.
- Q: What are the design considerations for steel retail buildings?
- Some design considerations for steel retail buildings include structural stability, flexibility for future expansions or modifications, efficient use of space, proper lighting and ventilation, aesthetic appeal, and compliance with building codes and regulations. Additionally, factors such as durability, cost-effectiveness, and sustainability may also be taken into account during the design process.
- Q: How are steel structures used in transportation infrastructure such as bridges and tunnels?
- Steel structures are commonly used in transportation infrastructure such as bridges and tunnels due to their strength and durability. Steel provides the necessary support to carry heavy loads and withstand various environmental conditions. In bridges, steel is used for the construction of beams, columns, and girders, ensuring the structural integrity and stability of the bridge. Similarly, in tunnels, steel is used for the construction of support systems, lining, and ventilation structures, ensuring safety and longevity. Overall, steel structures play a vital role in maintaining the reliability and functionality of transportation infrastructure.
- Q: What are the factors to consider when designing steel structures for institutional buildings?
- When designing steel structures for institutional buildings, there are several factors to consider to ensure the safety, functionality, and efficiency of the building: 1. Building Codes and Regulations: It is crucial to comply with local building codes and regulations specific to institutional buildings. These codes outline the minimum requirements for structural design, fire safety, accessibility, and other important aspects. 2. Purpose of the Building: Understanding the purpose of the institutional building is essential in determining the design requirements. Different institutions have specific needs, such as educational facilities, healthcare facilities, government buildings, or cultural centers. Each requires unique considerations to meet their specific requirements. 3. Load Requirements: The structural design must account for various loads, including dead loads (the weight of the building itself), live loads (such as people, furniture, or equipment), and environmental loads (such as wind, snow, earthquakes, or vibrations). The design should be able to withstand these loads without compromising safety or functionality. 4. Space Planning and Layout: The design should optimize the use of available space while providing flexibility for future modifications or expansions. Efficient space planning ensures that the building can accommodate the required functions and activities within its structural framework. 5. Environmental Factors: Consideration should be given to environmental factors such as climate, exposure to extreme weather conditions, and sustainability. Steel structures can provide excellent resistance to weather elements, but proper insulation, HVAC systems, and energy-efficient design must be incorporated to ensure comfort and energy savings. 6. Safety and Security: The design should prioritize safety and security measures to protect the occupants and assets of the institutional building. This includes fire protection systems, emergency exits, accessibility for people with disabilities, and considerations for potential hazards specific to the institution, such as laboratories or healthcare facilities. 7. Aesthetics and Architectural Integration: Institutional buildings often serve as visual landmarks within the community. The design should consider architectural integration, aesthetics, and the surrounding environment to create a visually appealing and cohesive structure that reflects the purpose and values of the institution. 8. Construction and Maintenance Costs: Steel structures offer advantages in terms of cost-effectiveness, speed of construction, and ease of maintenance. However, the design should balance the initial costs with long-term maintenance requirements to ensure an economically viable solution. Overall, designing steel structures for institutional buildings requires a comprehensive approach that incorporates safety, functionality, aesthetics, and compliance with regulations. It is essential to work closely with architects, engineers, and other stakeholders to ensure that all factors are carefully considered and integrated into the final design.
- Q: How are steel structures designed to resist uplift forces?
- Steel structures are designed to resist uplift forces through a combination of structural elements and design considerations. This includes incorporating anchorage systems such as anchor bolts or hold-downs, designing for adequate weight and load distribution, and utilizing structural components like shear walls or bracing to enhance stability and prevent uplift. Additionally, engineers may also consider factors like wind loads, soil conditions, and the specific requirements of the structure to ensure effective resistance against uplift forces.
- Q: What are the environmental impacts of steel structure production?
- The environmental impacts of steel structure production include the extraction of raw materials, such as iron ore and coal, which can lead to habitat destruction and deforestation. The manufacturing process itself requires a significant amount of energy, contributing to greenhouse gas emissions and air pollution. Additionally, the disposal of waste materials and the potential for water pollution can also have negative environmental consequences.
- Q: What are the considerations for designing steel pedestrian bridges?
- When it comes to designing steel pedestrian bridges, there are several important factors that must be taken into consideration. These factors include: 1. Safety: The utmost priority in the design of any bridge, including pedestrian bridges, is ensuring the safety of those who use it. This involves ensuring that the bridge can support the weight of pedestrians and withstand various forces such as wind, earthquakes, and vibrations. Additionally, safety features like handrails and non-slip surfaces should be incorporated to prevent accidents. 2. Structural Integrity: Due to its strength and durability, steel is commonly used as a material for pedestrian bridges. The design must guarantee that the bridge can endure the expected loads and remain structurally sound throughout its lifespan. Critical factors like the span length, width, and height of the bridge must be carefully evaluated to achieve the required strength and stability. 3. Accessibility: Pedestrian bridges should be accessible to individuals of all abilities. Considerations such as the incline of ramps, the width of pathways, and the inclusion of elevators or lifts for those with mobility impairments should be integrated into the design. Moreover, the bridge should adhere to accessibility standards and regulations to ensure inclusivity. 4. Aesthetics: Pedestrian bridges are often situated in public spaces, and their visual appeal can greatly enhance the surrounding area. The design should take into account elements such as the shape, materials, and finishes of the bridge to create an aesthetically pleasing structure that complements the environment. 5. Environmental Impact: Sustainable design principles should be applied when designing pedestrian bridges. This includes the use of recycled materials, minimizing the consumption of non-renewable resources, and considering the impact on the local ecosystem. The design should also anticipate future maintenance needs and employ environmentally friendly construction techniques. 6. Cost-effectiveness: The cost of designing and constructing a pedestrian bridge is a crucial consideration. The design should strive to achieve an optimal balance between cost and functionality. This may involve exploring alternative materials or construction methods that can reduce expenses without compromising safety or quality. In conclusion, the design of steel pedestrian bridges necessitates careful assessment and balance of critical considerations such as safety, structural integrity, accessibility, aesthetics, environmental impact, and cost-effectiveness. By addressing these factors, a successful and sustainable bridge design can be achieved.
Send your message to us
Light Steel Structure Workshop XGZ001
- Loading Port:
- Nantong
- Payment Terms:
- TT OR LC
- Min Order Qty:
- -
- Supply Capability:
- 200000 m.t./month
OKorder Service Pledge
OKorder Financial Service
Similar products
Hot products
Hot Searches
Related keywords
