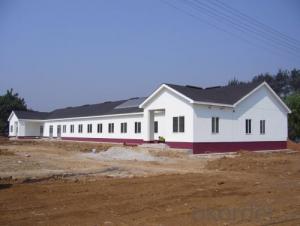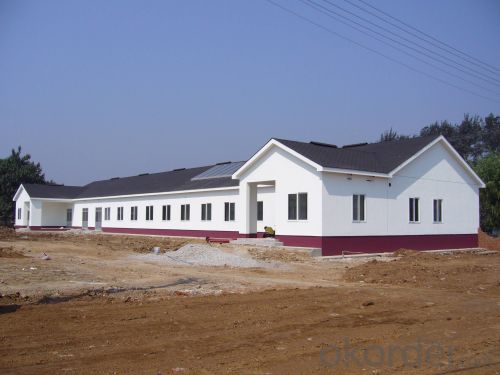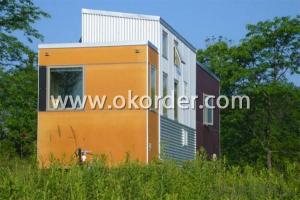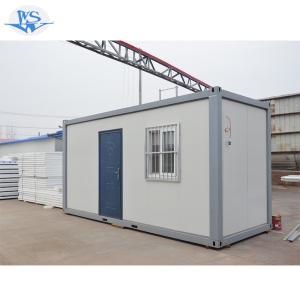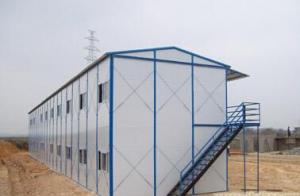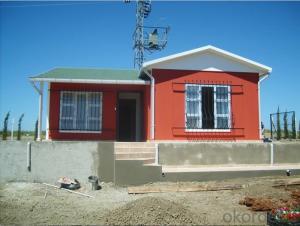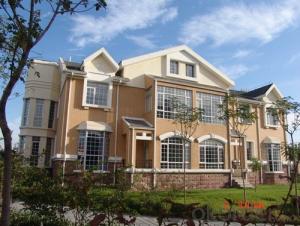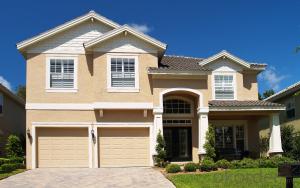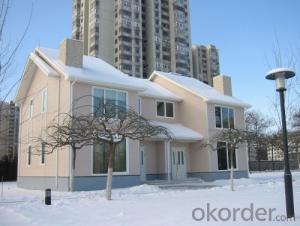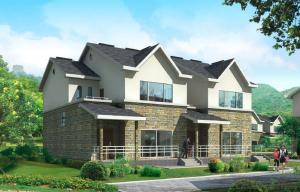light steel new house
- Loading Port:
- China Main Port
- Payment Terms:
- TT OR LC
- Min Order Qty:
- -
- Supply Capability:
- -
OKorder Service Pledge
Quality Product, Order Online Tracking, Timely Delivery
OKorder Financial Service
Credit Rating, Credit Services, Credit Purchasing
You Might Also Like
The adavantages of the light gauge steel villa:
1. Better thermal insulation
The advanced exterior overall thermal insulation meets the updated state energy-saving standards for buildings. It refrains from the cold and thermal bridges phenomenon, and keeps buildings away from damages such as dampness, distortion, mildew and corrosion.
The unique heat reflection and ventilation layer design can make better insulation effects. Temperature can be reduced by five to eight degrees. ( In my opinion, this advantage is very suitable for the climatic condition of Middle East )
2. Seismic and Wind Resistance
Withstand the shock of 9 on the Richter scale. The dense light gauge steel and column are connected in flexible method with screws and bolts, which can abosorb the energy of eathquake. There are fittings between foundation and wall, which are resistant to pull out and shear. The total weight of the house is light, which is only 1/6 of the conventional concrete houses. Therefore it has better anti-seismic performance.
Can endure typhoon of 12 levels
There are special fittings among roof, floor, wall and foundation. The strong connection can help resist typhoon of 12 levels.
3. Roof Load-bearing and Fireproof
The structure can be designed according to climate requirements.
Wall and floor slab use special technology which can meet 3h refractory limit.
4. Sound insulation
Improved technology on sound insulation and shock absorption meet the state building standards for sound insulation. Special methods are performed, especially towards the audio frequency ranging from 250-1000Hz which is the most sensitive to ears, in order to create a quiet and comfortable living environment.
5. Moisture-proof and Ventilation
There is a gap between wall and roof truss, so the air can flow inside.
There is one-way ventilation layer in the composite wall, which is able to make the wall "breath". This means moisture can be reduced inside the door.
6. Durable (90 years structure safty guarantee)
Special coating technology enables the structural materials to have the self-restoration function to prevent rust and corrosion.
Envelope materials using new light weight building materials to achieve fire resistant, anti-corrosion and anto-moth.
7. Energy Efficient and Enviromental Protection
Energy Saving: 65-90 energy redution.
Water Saving: The dry construction consumes 10% of water used in traditional constrution.
Land Saving: The inside usable area increases 10%
Environment Protection: Pollution-free construction system.
- Q: Are container houses resistant to high temperatures or heatwaves?
- The resistance of container houses to high temperatures or heatwaves depends on their design and insulation. Typically made from steel, these houses have a high thermal conductivity, which means they can quickly heat up without proper insulation. However, many container houses are constructed with insulation materials like foam or spray foam insulation. These materials help regulate the interior temperature and prevent heat transfer. Additionally, measures such as reflective roof coatings or shade structures can be added to further reduce heat absorption and maintain a cool interior. It is important to note that proper ventilation and air conditioning systems are essential for container houses to effectively combat high temperatures or heatwaves. Without these systems, even with insulation, container houses may not withstand extreme heat. In conclusion, container houses can resist high temperatures or heatwaves if they are well-designed, insulated, and equipped with the necessary ventilation and cooling systems.
- Q: What is the height of the general villa?
- There are many kinds of villas, mostly true layer structure,
- Q: Can container houses be built with a home library or reading nook?
- Yes, container houses can definitely be built with a home library or reading nook. The versatility of container structures allows for customization and creative interior designs. By incorporating shelves, comfortable seating, and cozy lighting, container houses can easily accommodate a dedicated space for reading and storing books.
- Q: Are container houses suitable for military or remote camps?
- Yes, container houses are suitable for military or remote camps. Container houses have gained popularity in recent years due to their versatility, affordability, and ease of transport. These features make them ideal for military or remote camps where quick setup and mobility are crucial. One key advantage of container houses in military or remote camps is their durability. Containers are made of steel and designed to withstand harsh weather conditions, making them highly resilient in remote locations or conflict areas. They can withstand extreme temperatures, high winds, and heavy snow loads, providing a safe and secure shelter for military personnel or remote camp workers. Moreover, container houses can be easily modified and customized to meet specific needs. The interior layout, insulation, and amenities can be tailored to create comfortable living conditions for the occupants. They can be equipped with electrical and plumbing systems, heating and cooling units, and other necessary facilities to ensure the well-being of the camp inhabitants. Another advantage of container houses is their mobility. These structures can be easily transported and relocated as needed. Military operations often require frequent movement, and container houses can be easily transported by land, sea, or air. They can be stacked or loaded onto trucks, ships, or planes, allowing for efficient and rapid deployment. Container houses also offer cost-effective solutions for military or remote camps. Compared to traditional construction methods, container houses are significantly more affordable. They are readily available, and the cost of purchasing, modifying, and transporting containers is generally lower than building permanent structures. This cost-effectiveness allows military or remote camps to allocate their budgets to other essential needs. In conclusion, container houses are well-suited for military or remote camps due to their durability, customization options, mobility, and cost-effectiveness. These structures provide a safe and comfortable living environment for military personnel or remote camp workers, while also offering the flexibility and mobility required in such settings.
- Q: Are container houses prone to pests and insects?
- If proper precautions are not taken, container houses, like any other type of housing, can become susceptible to pests and insects. However, by taking the right preventative measures and regularly maintaining the house, the risk can be reduced. One advantage of container houses is their tightly sealed structure, which makes it more challenging for pests and insects to enter compared to traditional houses. Nevertheless, it's essential to be aware that pests can still find their way in through small openings, such as gaps around windows or doors, or through vents and pipes. It is, therefore, crucial to inspect these potential entry points and seal them properly. Another factor that can contribute to pest problems in container houses is the surrounding environment. If the house is situated in an area with high pest activity, such as near a wooded area or an agricultural field, the likelihood of pests infiltrating the house may be higher. In such cases, regular landscaping and pest control measures, such as maintaining a clean and debris-free area, trimming bushes and trees away from the house, and using suitable insecticides, can help minimize the risk of infestations. Additionally, proper storage and cleanliness inside the house are vital to prevent attracting pests. It is important to store food in airtight containers to avoid attracting insects and rodents. Regular cleaning and timely removal of trash are also crucial in preventing pests from finding a source of food. In conclusion, while container houses are not inherently more prone to pests and insects than traditional houses, it is crucial to take the necessary precautions to minimize the risk. Regular maintenance, proper sealing of potential entry points, implementing pest control measures, and maintaining cleanliness are all key factors in keeping pests and insects away from container houses.
- Q: Can container houses be designed with a kitchenette?
- Yes, container houses can be designed with a kitchenette. While container houses may have limited space compared to traditional houses, they can still incorporate a functional kitchenette. The design can include a small cooking area with a stove or cooktop, a sink, countertop space for meal preparation, and storage for kitchen essentials. The kitchenette can be customized according to the needs and preferences of the occupants, making it a practical and convenient feature of a container house.
- Q: Are container houses customizable in terms of layout?
- Container houses offer a high level of customization when it comes to their layout. Utilizing shipping containers as a construction material provides immense versatility and adaptability. It is effortless to modify and reorganize these containers to achieve various layouts, opening up a world of design possibilities. By removing or relocating walls, container houses can be transformed into more expansive, open spaces or smaller, more intimate rooms, depending on the desired arrangement. Moreover, the addition or relocation of windows and doors allows for the maximization of natural light and the optimization of space flow. By enlisting the expertise of skilled architects and designers, container houses can be tailored to fulfill specific needs and preferences, making them an increasingly popular choice for those seeking a unique and personalized living environment.
- Q: Are container houses suitable for eco-resorts or sustainable tourism?
- Yes, container houses are suitable for eco-resorts or sustainable tourism. Container houses, also known as shipping container homes, are an excellent choice for eco-resorts or sustainable tourism due to several reasons. Firstly, container houses are a sustainable alternative to traditional construction methods. By repurposing shipping containers, we reduce the amount of waste generated from construction materials, which is a significant contributor to environmental degradation. Instead of using new materials, container houses make use of existing resources, promoting recycling and reducing the carbon footprint associated with construction. Secondly, container houses are energy-efficient. Due to their compact size, container houses require less energy to heat or cool compared to larger, conventional houses. Additionally, container houses can be designed to maximize natural light and ventilation, further reducing the need for artificial lighting and air conditioning. This energy efficiency not only benefits the environment but also helps to lower operational costs for eco-resorts or sustainable tourism establishments. Moreover, container houses can be easily transported and assembled, allowing for flexibility in location and minimization of land disturbance. This is particularly advantageous for eco-resorts or sustainable tourism, as it enables them to be built in remote or environmentally sensitive areas without causing significant harm to the surrounding ecosystems. Furthermore, container houses can be designed to incorporate sustainable features such as rainwater harvesting systems, solar panels, and eco-friendly materials. These additions enhance the overall sustainability of the eco-resort or sustainable tourism establishment, further aligning with the principles of environmental conservation and stewardship. In conclusion, container houses are highly suitable for eco-resorts or sustainable tourism due to their sustainability, energy efficiency, ease of transport and assembly, and the ability to incorporate additional sustainable features. By choosing container houses, eco-resorts and sustainable tourism establishments can not only provide a unique and environmentally friendly accommodation option but also contribute to the preservation and protection of our planet.
- Q: What is the price of container housing?
- Luxury point, it may be two containers up and down together, so there is a balcony, a large living room
- Q: Can container houses be built on uneven terrain?
- Certainly, container houses have the ability to be constructed on uneven terrain. One of the perks of utilizing shipping containers for housing purposes lies in their versatility and adaptability to various landscapes. By adequately preparing and working on the foundation, containers can be positioned and secured on uneven terrain. The usual procedure involves leveling the ground, establishing a solid foundation, and utilizing support beams or piers to guarantee stability. Furthermore, adjustments can be made directly to the containers themselves, such as cutting and welding, in order to conform to the uneven terrain and establish a level living area inside. All in all, albeit some additional planning and construction may be necessary, container houses can undoubtedly be built on uneven terrain.
Send your message to us
light steel new house
- Loading Port:
- China Main Port
- Payment Terms:
- TT OR LC
- Min Order Qty:
- -
- Supply Capability:
- -
OKorder Service Pledge
Quality Product, Order Online Tracking, Timely Delivery
OKorder Financial Service
Credit Rating, Credit Services, Credit Purchasing
Similar products
Hot products
Hot Searches
Related keywords
