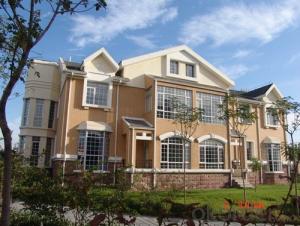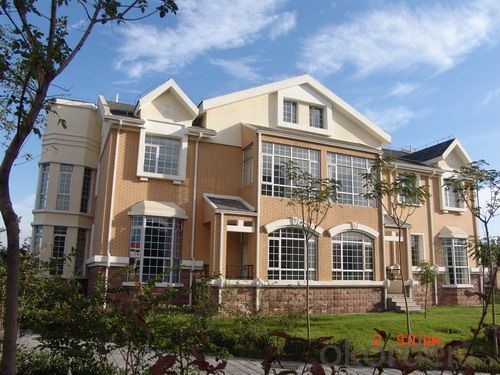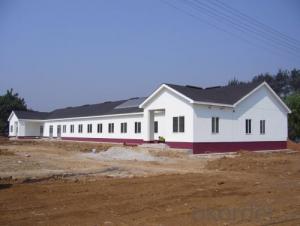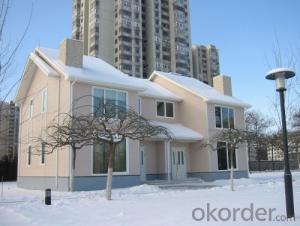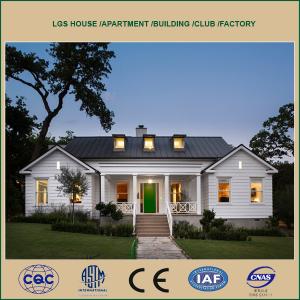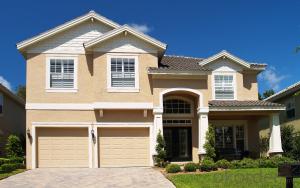Light gauge steel new type house
- Loading Port:
- China Main Port
- Payment Terms:
- TT OR LC
- Min Order Qty:
- -
- Supply Capability:
- -
OKorder Service Pledge
Quality Product, Order Online Tracking, Timely Delivery
OKorder Financial Service
Credit Rating, Credit Services, Credit Purchasing
You Might Also Like
The adavantages of the light gauge steel villa:
1. Better thermal insulation
The advanced exterior overall thermal insulation meets the updated state energy-saving standards for buildings. It refrains from the cold and thermal bridges phenomenon, and keeps buildings away from damages such as dampness, distortion, mildew and corrosion.
The unique heat reflection and ventilation layer design can make better insulation effects. Temperature can be reduced by five to eight degrees. ( In my opinion, this advantage is very suitable for the climatic condition of Middle East )
2. Seismic and Wind Resistance
Withstand the shock of 9 on the Richter scale. The dense light gauge steel and column are connected in flexible method with screws and bolts, which can abosorb the energy of eathquake. There are fittings between foundation and wall, which are resistant to pull out and shear. The total weight of the house is light, which is only 1/6 of the conventional concrete houses. Therefore it has better anti-seismic performance.
Can endure typhoon of 12 levels
There are special fittings among roof, floor, wall and foundation. The strong connection can help resist typhoon of 12 levels.
3. Roof Load-bearing and Fireproof
The structure can be designed according to climate requirements.
Wall and floor slab use special technology which can meet 3h refractory limit.
4. Sound insulation
Improved technology on sound insulation and shock absorption meet the state building standards for sound insulation. Special methods are performed, especially towards the audio frequency ranging from 250-1000Hz which is the most sensitive to ears, in order to create a quiet and comfortable living environment.
5. Moisture-proof and Ventilation
There is a gap between wall and roof truss, so the air can flow inside.
There is one-way ventilation layer in the composite wall, which is able to make the wall "breath". This means moisture can be reduced inside the door.
6. Durable (90 years structure safty guarantee)
Special coating technology enables the structural materials to have the self-restoration function to prevent rust and corrosion.
Envelope materials using new light weight building materials to achieve fire resistant, anti-corrosion and anto-moth.
7. Energy Efficient and Enviromental Protection
Energy Saving: 65-90 energy redution.
Water Saving: The dry construction consumes 10% of water used in traditional constrution.
Land Saving: The inside usable area increases 10%
Environment Protection: Pollution-free construction system.
- Q: Can container houses be designed with a fireplace?
- Container houses can incorporate a fireplace without a doubt. Despite the challenges posed by their small size and unconventional structure, it is entirely feasible to design container houses with a fireplace. Designing a container house with a fireplace necessitates considering a few factors. Firstly, the weight of the fireplace and chimney must be taken into account to ensure the structural integrity of the container. It may be necessary to reinforce the walls or foundation to support the additional weight. Secondly, careful planning is required for ventilation and safety aspects. Proper air circulation must be ensured, and measures should be taken to prevent the accumulation of smoke or carbon monoxide. Using fire-resistant materials and insulation is crucial to protect the container from potential fire hazards. Lastly, the choice of fireplace size and type should be made judiciously to suit the available space and the overall design aesthetic of the container house. Depending on the homeowner's preferences and needs, space-saving options such as compact wood-burning stoves or electric fireplaces can be considered. In conclusion, while it may demand meticulous planning and adjustments, container houses can indeed be designed with a fireplace, providing warmth and coziness to the living space.
- Q: Are container houses waterproof?
- Indeed, container houses have the capability to be rendered waterproof. The process of transforming shipping containers into habitable dwellings involves employing appropriate insulation and sealing methods to guarantee their complete water resistance. This entails fortifying the container's roof, walls, and floors with supplementary layers like insulation, waterproof membranes, and weather-resistant coatings. Furthermore, windows and doors are meticulously sealed to prevent any infiltration of water. By implementing suitable construction techniques and utilizing suitable materials, container houses can endure intense rainfall, storms, and various weather conditions, thereby safeguarding their interiors from the perils of water damage.
- Q: What does the quadruple villa mean?
- Is home to enjoy the living outside the home, is the second place rather than the first home.
- Q: Are container houses suitable for recreational vehicle parks?
- Indeed, container houses prove to be a fitting choice for recreational vehicle parks. These houses present a budget-friendly and eco-friendly answer for both temporary and permanent housing within these parks. They possess the advantage of being easily portable and can be tailored to cater to the precise needs and preferences of park visitors. Furthermore, container houses encompass all necessary amenities and comforts, such as plumbing, electricity, and insulation, making them suitable for extended stays. Additionally, container houses can be designed in a way that harmonizes with the park's natural surroundings, ensuring an appealing and visually pleasing environment. All in all, container houses provide a pragmatic and effective housing solution for recreational vehicle parks.
- Q: Can container houses be designed with a contemporary or futuristic look?
- Yes, container houses can definitely be designed with a contemporary or futuristic look. With innovative architectural and design techniques, containers can be transformed into sleek, modern structures that blend seamlessly with contemporary aesthetics. By incorporating large windows, minimalist designs, and creative use of materials, container houses can achieve a futuristic look that is both stylish and sustainable.
- Q: Buy a container when the house, legally allowed?
- or the purchase or lease of land, other ways is difficult to obtain land use rights, and the use of land to have its rationality
- Q: Can container houses be designed with a play area for children?
- Yes, container houses can definitely be designed with a play area for children. Container houses are highly versatile and can be customized to suit specific needs and preferences. By incorporating clever design elements, such as open floor plans, multi-functional furniture, and creative storage solutions, a play area can be seamlessly integrated into the container house. For instance, a dedicated space for play can be created by using colorful and child-friendly materials, installing soft flooring, and adding interactive elements like slides, climbing walls, or even a mini indoor playground. Additionally, the exterior of the container house can be enhanced to include an outdoor play area, such as a small garden, sandbox, or swing set. With proper planning and thoughtful design, container houses can provide a safe and fun play area for children, ensuring that they have the space to play and explore within the comfort of their own home.
- Q: What is a stacked villa?
- Laminated villas, also known as superimposed villas. As the name suggests, is the villa in the form of superposition of the superposition of the layer to households
- Q: What is the villa district management model
- ???Villa community management framework to fully reflect the company's service concept
- Q: Are container houses suitable for mobile clinics or medical facilities?
- Yes, container houses can be suitable for mobile clinics or medical facilities. Due to their modular and portable nature, container houses can be easily transported and set up in various locations, making them ideal for mobile healthcare services. They can be customized to include necessary medical equipment and facilities, ensuring a functional and efficient space for healthcare professionals to provide medical services.
Send your message to us
Light gauge steel new type house
- Loading Port:
- China Main Port
- Payment Terms:
- TT OR LC
- Min Order Qty:
- -
- Supply Capability:
- -
OKorder Service Pledge
Quality Product, Order Online Tracking, Timely Delivery
OKorder Financial Service
Credit Rating, Credit Services, Credit Purchasing
Similar products
Hot products
Hot Searches
Related keywords
