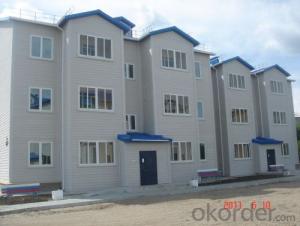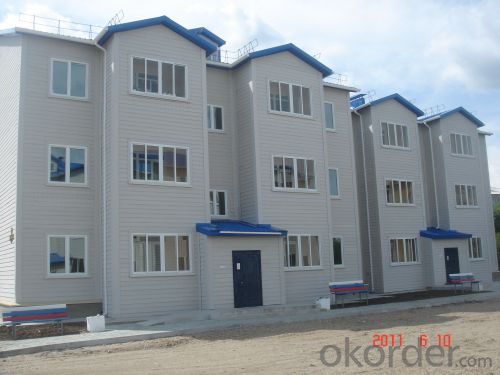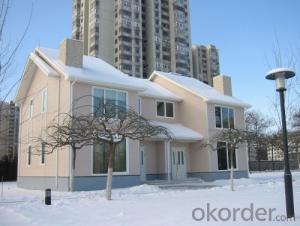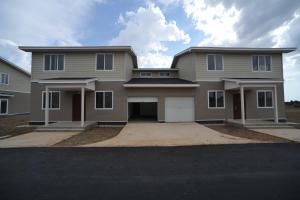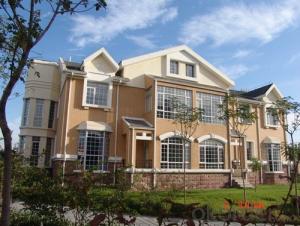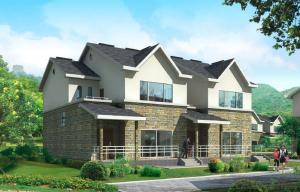Light gauge steel apartment
- Loading Port:
- China Main Port
- Payment Terms:
- TT OR LC
- Min Order Qty:
- -
- Supply Capability:
- -
OKorder Service Pledge
Quality Product, Order Online Tracking, Timely Delivery
OKorder Financial Service
Credit Rating, Credit Services, Credit Purchasing
You Might Also Like
The adavantages of the light gauge steel villa:
1. Better thermal insulation
The advanced exterior overall thermal insulation meets the updated state energy-saving standards for buildings. It refrains from the cold and thermal bridges phenomenon, and keeps buildings away from damages such as dampness, distortion, mildew and corrosion.
The unique heat reflection and ventilation layer design can make better insulation effects. Temperature can be reduced by five to eight degrees. ( In my opinion, this advantage is very suitable for the climatic condition of Middle East )
2. Seismic and Wind Resistance
Withstand the shock of 9 on the Richter scale. The dense light gauge steel and column are connected in flexible method with screws and bolts, which can abosorb the energy of eathquake. There are fittings between foundation and wall, which are resistant to pull out and shear. The total weight of the house is light, which is only 1/6 of the conventional concrete houses. Therefore it has better anti-seismic performance.
Can endure typhoon of 12 levels
There are special fittings among roof, floor, wall and foundation. The strong connection can help resist typhoon of 12 levels.
3. Roof Load-bearing and Fireproof
The structure can be designed according to climate requirements.
Wall and floor slab use special technology which can meet 3h refractory limit.
4. Sound insulation
Improved technology on sound insulation and shock absorption meet the state building standards for sound insulation. Special methods are performed, especially towards the audio frequency ranging from 250-1000Hz which is the most sensitive to ears, in order to create a quiet and comfortable living environment.
5. Moisture-proof and Ventilation
There is a gap between wall and roof truss, so the air can flow inside.
There is one-way ventilation layer in the composite wall, which is able to make the wall "breath". This means moisture can be reduced inside the door.
6. Durable (90 years structure safty guarantee)
Special coating technology enables the structural materials to have the self-restoration function to prevent rust and corrosion.
Envelope materials using new light weight building materials to achieve fire resistant, anti-corrosion and anto-moth.
7. Energy Efficient and Enviromental Protection
Energy Saving: 65-90 energy redution.
Water Saving: The dry construction consumes 10% of water used in traditional constrution.
Land Saving: The inside usable area increases 10%
Environment Protection: Pollution-free construction system.
- Q: Can container houses be built with a kitchen island or breakfast bar?
- Yes, container houses can definitely be built with a kitchen island or breakfast bar. Container houses are highly customizable and can be designed and built to meet individual preferences and needs. Incorporating a kitchen island or breakfast bar in a container house can enhance functionality, provide additional counter space, and create a visually appealing and inviting kitchen area. With proper planning and design, container houses can accommodate various features and amenities, including kitchen islands or breakfast bars, to maximize the use of space and create a comfortable living environment.
- Q: Are container houses suitable for student housing?
- Indeed, student housing can be made suitable by utilizing container houses. These houses are not only cost-effective, but they can also be transported and assembled with ease, hence providing an affordable solution for student housing. Moreover, container houses can be tailored to meet the specific requirements of students, ensuring that they have access to a comfortable and functional living space. Additionally, container houses contribute to eco-friendliness as they are constructed from recycled materials, aligning with the sustainability objectives of numerous educational institutions. Furthermore, the modular nature of container houses enables flexibility by allowing easy expansion or modification to accommodate fluctuating student populations. All in all, container houses offer a pragmatic and inventive housing alternative for students, combining affordability, sustainability, and flexibility.
- Q: Are container houses suitable for guest houses?
- Yes, container houses can be suitable for guest houses. Container houses are becoming increasingly popular due to their affordability, sustainability, and versatility. These structures are made from repurposed shipping containers, which makes them a cost-effective option for guest accommodations. Container houses can be customized to fit the needs of a guest house. They can be designed to include all necessary amenities such as bedrooms, bathrooms, kitchens, and living areas. Additionally, they can be modified to provide a comfortable and functional living space for guests. Container houses are also portable, which means they can be easily relocated if needed. This flexibility allows homeowners to move the guest house to different areas of their property or even take it with them if they move to a new location. Furthermore, container houses are eco-friendly. By utilizing repurposed shipping containers, these structures contribute to reducing waste and promoting sustainability. In an era where environmental consciousness is growing, many guests appreciate staying in accommodations that prioritize sustainability. In conclusion, container houses can certainly be suitable for guest houses. They offer affordability, versatility, and sustainability, making them an attractive option for homeowners looking to create comfortable and functional guest accommodations.
- Q: How much do container houses cost?
- The cost of container houses can vary depending on various factors such as size, design, customization, location, and additional features. On average, a basic container house can range from $20,000 to $50,000. However, more elaborate and larger designs can cost upwards of $100,000. It is advisable to consult with a professional or research specific suppliers to get a more accurate estimate based on individual requirements.
- Q: Can container houses be designed to have a pet-friendly layout?
- Yes, container houses can definitely be designed to have a pet-friendly layout. There are several key factors to consider when designing a container house with pets in mind. Firstly, it is important to ensure that there is enough space for pets to move around comfortably. Containers can be modified to create larger living areas or multiple levels, allowing for more room for pets to play and explore. Secondly, it is crucial to incorporate pet-friendly materials and finishes into the design. Opting for durable and pet-friendly flooring materials such as laminate, tile, or vinyl will make it easier to clean up any accidents or messes. Additionally, using scratch-resistant materials for walls and furniture can help prevent damage caused by pets. Furthermore, including designated spaces for pets within the house is essential. This might involve incorporating built-in pet beds or crates, as well as creating dedicated play or exercise areas. These designated spaces will provide pets with a sense of ownership and comfort within the home. Additionally, ensuring ample natural light and ventilation in the house is important for the well-being of pets. Including large windows or skylights can provide pets with a view of the outside world and allow for natural airflow, creating a healthier environment for them. Lastly, it is crucial to consider the safety of pets within the container house. This may involve installing pet-friendly gates or barriers to prevent access to certain areas, as well as securing windows and balconies to prevent accidents or escapes. In summary, container houses can be designed to have a pet-friendly layout by considering factors such as space, materials, designated areas, natural light, ventilation, and safety. With careful planning and design, container houses can provide a comfortable and enjoyable living experience for both humans and their furry friends.
- Q: Can container houses be designed with a traditional performance stage?
- Certainly! Container houses have the capability to incorporate a traditional performance stage. They possess great adaptability and can be tailored and adjusted according to specific requirements and personal preferences. By carefully strategizing and designing, it is feasible to integrate a traditional performance stage into a container house. Initially, the size and arrangement of the container house need to be considered. Depending on the available space and desired stage size, the layout can be modified accordingly. The stage can be positioned centrally within the container house or in a designated room or area, depending on the homeowner's preference. Subsequently, the structural integrity of the container house should be taken into account. While container houses are inherently sturdy and durable, any modifications to the structure should involve consultation with a professional engineer or architect to ensure that it can adequately support the weight and requirements of a performance stage. Lighting and acoustics are also crucial factors to consider. To establish a traditional performance stage atmosphere, suitable lighting fixtures and sound systems can be installed. Soundproofing materials can be utilized to optimize the acoustics of the container house, guaranteeing high-quality stage performances. Furthermore, the stage design can be personalized to align with the homeowner's preferences. Traditional performance stages often encompass specific features such as curtains, backdrops, and seating arrangements. These elements can be assimilated into the container house design to produce an authentic and functional performance space. In conclusion, it is indeed possible to design container houses with a traditional performance stage. Through meticulous planning, structural modifications, and careful attention to lighting and acoustics, a container house can be transformed into a distinctive and versatile venue for hosting traditional performances.
- Q: Can container houses be designed with a commercial kitchen?
- Yes, container houses can be designed with a commercial kitchen. Container houses offer versatility and can be customized to suit various needs and requirements. With proper planning and design, it is possible to incorporate a fully functional commercial kitchen within a container house. Container houses can be modified and expanded to accommodate the necessary equipment and layout of a commercial kitchen. The interior space can be optimized by utilizing efficient storage solutions and smart design techniques. This includes incorporating stainless steel appliances, commercial-grade equipment, and ergonomic workstations. Furthermore, container houses can be designed to meet the required health and safety regulations for commercial kitchens. Adequate ventilation systems, plumbing, and electrical installations can be integrated to ensure a safe and efficient working environment. It is important to consult with professionals such as architects, engineers, and commercial kitchen designers to ensure that all necessary considerations and regulations are met. By working with experienced professionals, container houses can be successfully transformed into fully functional spaces that can house commercial kitchens.
- Q: Can container houses be built with a small garden or outdoor space?
- Yes, container houses can definitely be built with a small garden or outdoor space. The beauty of container houses is that they are highly customizable, making it possible to incorporate various design elements, including outdoor areas. One common approach is to create a rooftop garden on top of the container house. This not only maximizes the use of space but also provides a green and relaxing area for the residents. Rooftop gardens can be designed with planters, seating areas, and even small ponds or fountains, depending on the available space and the homeowner's preferences. Another option is to have a small garden or patio area adjacent to the container house. This can be achieved by leaving a portion of the land untouched during the construction process or by using additional containers to create a separate outdoor space. The garden can be designed with plants, flowers, and even a small vegetable patch, allowing residents to enjoy nature and fresh produce in their own backyard. Additionally, container houses can be modified to include balconies or terraces that provide outdoor spaces on different levels. These areas can be used for lounging, barbecuing, or simply enjoying the surrounding views. Overall, with proper planning and design, container houses can certainly accommodate a small garden or outdoor space. This allows residents to have a connection with nature and enjoy the benefits of outdoor living, despite living in a compact and sustainable container house.
- Q: Are container houses suitable for year-round living?
- Indeed, year-round living can be suitable in container houses. These dwellings are constructed using shipping containers, known for their remarkable durability and ability to withstand harsh weather conditions. By implementing appropriate insulation and adjustments, container houses can offer comfortable living spaces all year long. One of the primary benefits of container houses for year-round living lies in their capacity to endure extreme temperatures. These structures can be insulated with materials like foam or spray foam insulation, which contribute to temperature regulation indoors. Moreover, the installation of double-glazed windows and efficient heating and cooling systems can further enhance the comfort of the living space. Container houses can also be designed to incorporate all the essential amenities required for year-round living. They can be equipped with plumbing, electricity, and HVAC systems, similar to traditional houses. Through adequate space planning and design, it is possible to include all essential areas, such as bedrooms, bathrooms, kitchens, and living areas, within the container house. Furthermore, container houses present eco-friendly and cost-effective options for year-round living. The utilization of repurposed shipping containers reduces waste and overall construction expenses. Additionally, these houses boast high customizability and can be designed to be energy-efficient, making use of renewable energy sources like solar panels. However, it is crucial to take certain factors into consideration when contemplating container houses for year-round living. Proper site selection and foundation preparation are vital to ensure stability and durability. Additionally, implementing adequate ventilation and moisture control measures is necessary to prevent potential issues related to condensation or mold growth. To conclude, container houses can indeed be suitable for year-round living. By employing proper insulation, design, and amenities, these houses can offer comfortable and sustainable living spaces throughout the year. Nevertheless, it is essential to address any potential challenges and ensure the application of proper construction techniques in order to render container houses a viable option for year-round living.
- Q: What is the villa residential property management content?
- customer service: the occupation registration, customer reception, customer contact
Send your message to us
Light gauge steel apartment
- Loading Port:
- China Main Port
- Payment Terms:
- TT OR LC
- Min Order Qty:
- -
- Supply Capability:
- -
OKorder Service Pledge
Quality Product, Order Online Tracking, Timely Delivery
OKorder Financial Service
Credit Rating, Credit Services, Credit Purchasing
Similar products
Hot products
Hot Searches
Related keywords
