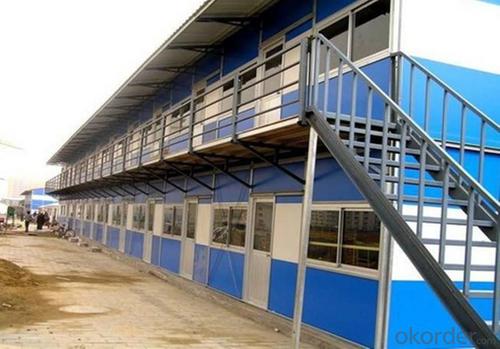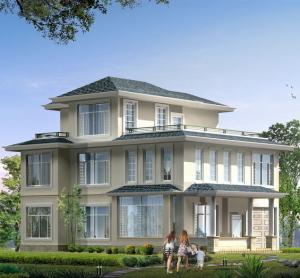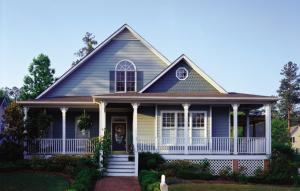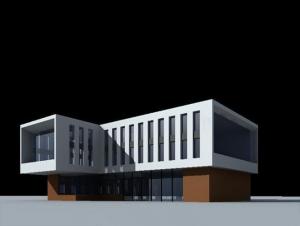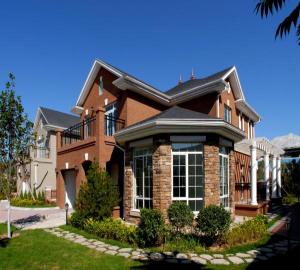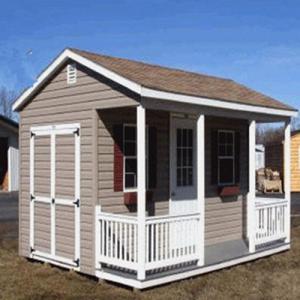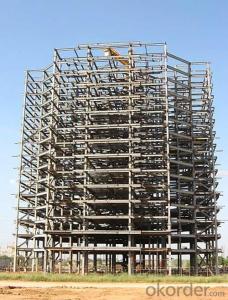School Building
- Loading Port:
- China Main Port
- Payment Terms:
- TT or L/C
- Min Order Qty:
- 80 Sqm m²
- Supply Capability:
- 20,000 Sqm/ Month m²/month
OKorder Service Pledge
OKorder Financial Service
You Might Also Like
Basic of School Building
| Place of Origin | Beijing China (Mainland) | Brand Name | LUCKY HOME | Model Number | L-P003 |
| Material | Sandwich Panel | Usage | Hotel, Office Room, Living House, Temporary House, Storage House | Packing | Flat packed |
| Framework | Steel Sructure, Q235 | Covering panel | Sandwich panel | Size | standard or customized |
| Floor height | 2.85m | Joint way | welding & bolts | Windproof grade | 10 grade (25m/s) |
| Heat conductivity | <0.032W/M.K | Container volume | 6 sets /40HQ |
Product Specification of School Building
Size | External | 6058mm(L)* 2438mm(W)* 2896mm(H) |
| Internal | 5820mm(L)* 2200mm(W)* 2680mm(H) | |
| Color | Standard: White. (May be customized as per your requirements) | |
| Steel Frame | 4mm (Hot-galvanized) | |
| Wall | 60mm EPS / PU / Rock wool sandwich panel | |
| Roof | 1st layer | 40mm EPS / PU / Rock wool sandwich panel |
| 2nd layer | 150mm thermal insulation | |
| 3rd layer | Galvanized roof tile | |
| Floor | 1st layer | Hot-galvanized steel sheet |
| 2nd layer | 75mm insulation Foam board | |
| 3rd layer | 18mm plywood base panel | |
| 4th layer | 4th layer: Vinyl Floor | |
| Door (1pc) | Steel security door (with keys): | |
| Size- 840mm*2000mm (May be customized) | ||
| Window (2pcs) | Sliding PVC windows: Size--800mm*1100mm (May be customized) | |
| Electricity | Distribution box*1 | |
| Circuit break*1 | ||
| Ceiling Lights*2 | ||
| Sockets*3 | ||
| Switch*1 | ||
| Local standard cables | ||
| Water pipes | Local standard supply and drainage pipes | |
| Usage | Accommodation, office, living room, hotel, meeting room, dormitory, shop, booth, toilet, storage, kitchen, shower room and so on. | |
Materials of School Building
A. Steel
Q255 steel adopted, meet the requirement of BCA that the yield strength must be more than 250mPa.
B. Electrical
The distribution box, circuit breaks, cables, switches & sockets, data and TV outlets are all certified to SAA, CE or CSA standard.
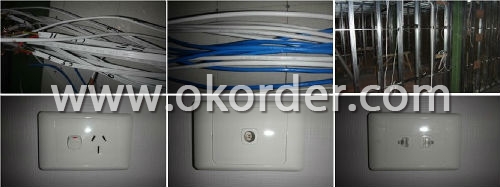
C. Plumbing
We use Pex-b pipes with Watermark for supply pipes and UPVC pipes with Watermak for drain pipes. All the fittings have watermark seal. All the taps, shower heads and toilets come with Watermark and are rated 3 stars to WELS Code.
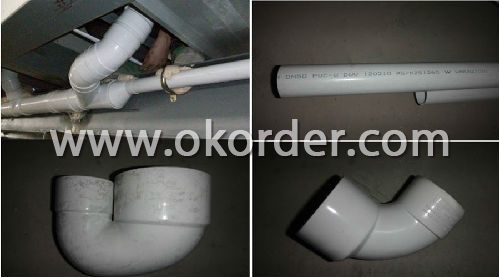
D. Aluminum windows and doors
Aluminum windows and doors can be Australian standard with flyscreen and blind if required.
Advantage of School Building
1.Weight is lighter
2.Working reliability is higher
3.Excellent anti-shock and anti-impact ability
4.High degree of industrialization
5.Can be assembled accurately and rapidly
6.Interior space is large
7.Easy to make seal structure
8.Recyclable
9.Construction period shorter
Specification of School Building
1.Item: Steel Structure school building
2.Base: Cement and Steel foundation bolt
3.Primary Member: Light Steel Structure portal frame
4.Material: Q345(S355JR),Q235(S235JR) steel
5.H-beam: Welded or hot rolled
6.Purlin: C&Z Purlin (C120-C320, Z100-Z200)
7.Bracing: X&V or others made from Steel angle, round pipe ect
8.Secondary Member: Roof,Window,Wall,Door
9.Roof: Color corrugated steel sheet(Thickness 0.3-0.8) sandwich panel(Thickness 50-250)
10.Window: Alluminum Alloy or Plastic Steel
11.Wall: Sandwich Panel(EPS,PU,RW)
12.Door: Rolling door or sliding door
13.Surface Treatment: Two layer of Anti-Rust paniting
14.Accessories: Semi-transparent skylight belts, Ventillators, down pipe, Glavanized gutter, ect
15.Packing: Upon your requestment or Regular packing for exporting
Design Parameters of School Building
1)Live load on roof(KN/M2)
2)Wind speed(KM/H)
3)Snow load (KG/M2)
4)Earthquake load if have
5) Doors and windows Details
6)Crane (if have) ,Crane span, crane lift height, max lift capacity, max wheel pressure and min wheel pressure!
7)Size: width X length X eave height, roof slope
8)Or your idea!
- Q: Can container houses be insulated for extreme climates?
- Indeed, container houses have the capability to be insulated for extreme climates. The use of shipping containers as a building material offers inherent strength and durability, enabling them to withstand severe weather conditions. To insulate a container house for extreme climates, multiple methods can be utilized. One frequently employed technique involves applying insulation material to the interior walls of the container. This can be achieved by utilizing rigid foam insulation boards or spray foam insulation. These materials possess exceptional thermal resistance, effectively maintaining a stable interior temperature, even in extremely hot or cold climates. To further enhance insulation, it is advisable to install double-glazed windows and insulated doors. By doing so, heat loss or gain through these areas can be prevented, ensuring a comfortable interior regardless of external temperatures. Moreover, it is crucial to properly seal any gaps or openings in the container to prevent air leakage, which can compromise the insulation. This can be accomplished by using weatherstripping or caulking to seal gaps around windows, doors, and any other potential entry points for air. Additionally, incorporating passive design strategies can contribute to improved insulation in container houses. This includes orienting the house to maximize natural sunlight, utilizing shading devices to minimize heat gain in hot climates, and implementing ventilation strategies to promote air circulation and reduce reliance on mechanical cooling or heating. In conclusion, container houses can certainly be insulated for extreme climates. Through the utilization of various insulation techniques, sealing gaps, and incorporating passive design strategies, container houses can be made comfortable and energy-efficient, even in the most challenging weather conditions.
- Q: Are container houses suitable for artistic or creative spaces?
- Yes, container houses can be suitable for artistic or creative spaces. They provide a unique and unconventional design, allowing artists and creatives to customize and transform the space according to their needs and preferences. Additionally, container houses are often affordable and sustainable, making them an attractive option for those seeking an eco-friendly and budget-friendly creative space.
- Q: Are container houses resistant to snow or heavy snowfall?
- Container houses can be made to be resistant to snow or heavy snowfall, but it largely depends on the design and construction of the house. When properly designed and constructed, container houses can withstand heavy snow loads. One of the advantages of container houses is their structural strength. Shipping containers are built to withstand harsh conditions, including heavy loads and extreme weather. However, it is important to ensure that the container is reinforced and insulated properly to handle snow loads. The roof design plays a crucial role in determining the snow resistance of a container house. A pitched roof with a steep angle is recommended, as it allows snow to slide off easily, reducing the risk of accumulation and potential damage to the house. Additionally, reinforcing the roof with additional support beams or trusses can further enhance its snow load capacity. Insulation is another important factor to consider. Proper insulation helps to maintain a consistent indoor temperature, preventing snow from melting on the roof and causing ice damming. Insulating the walls and floor of the container house also helps to retain heat, reducing the risk of snow infiltration and potential damage. It is worth noting that local building codes and regulations should be followed to ensure the container house meets the required snow load requirements. Consulting with a professional architect or engineer experienced in container house construction can help ensure that the design and construction of the house are suitable for heavy snowfall conditions. In conclusion, container houses can be made resistant to snow or heavy snowfall conditions with proper design, construction, and insulation. By reinforcing the structure, designing a suitable roof, and insulating the house, container homes can effectively withstand heavy snow loads, providing a safe and comfortable living space even in areas with significant snowfall.
- Q: Are container houses suitable for areas with limited budget for construction?
- Yes, container houses are suitable for areas with limited budgets for construction. Container houses are cost-effective and affordable compared to traditional construction methods. They offer a cheaper alternative for individuals or communities looking to build homes in areas with limited resources. Additionally, the use of repurposed shipping containers reduces material costs and construction time, making them a practical choice for those with budget constraints.
- Q: Can container houses be easily modified or renovated?
- Container houses have the advantage of being easily modified or renovated. The modular design of these houses provides excellent flexibility for modifications and renovations. The steel structure of shipping containers simplifies the process of removing walls, adding windows or doors, and even stacking containers to create multi-level structures. Moreover, the interior of container houses can be customized to personal preferences, making it convenient to install plumbing, electrical systems, insulation, and various finishes. The adaptability of container houses makes them a perfect choice for individuals in search of a sustainable and cost-effective housing solution that can be effortlessly modified or renovated to meet their evolving needs and preferences.
- Q: Can container houses be designed with a daycare center?
- Yes, container houses can definitely be designed to include a daycare center. Container houses are modular and customizable, making them versatile enough to accommodate various needs and purposes. With careful planning and design, a container house can be transformed into a safe and functional space for a daycare center. To make a container house suitable for a daycare center, certain considerations need to be taken into account. Firstly, the layout should be designed in a way that allows for separate areas for different activities such as playtime, nap time, and mealtime. The space should also be child-friendly, with appropriate safety measures in place, such as rounded edges, non-toxic materials, and childproof locks. Moreover, adequate insulation, ventilation, and lighting should be incorporated to ensure a comfortable and healthy environment for both children and staff. It is also essential to install proper plumbing and bathroom facilities to meet the specific needs of a daycare center. Additionally, container houses can be expanded by connecting multiple containers together to create a larger space for the daycare center. This flexibility allows for scalability and the ability to accommodate a growing number of children and staff. Overall, container houses can be designed and customized to meet the requirements of a daycare center. With careful planning and attention to detail, container houses can provide a unique and cost-effective solution for daycare providers while maintaining a safe and nurturing environment for children.
- Q: Are container houses resistant to wildfires or forest fires?
- Container houses can be resistant to wildfires or forest fires, but it depends on several factors. The materials used to build the container house play a crucial role in its resistance. Shipping containers are typically made of steel, which is a non-combustible material and can withstand high temperatures. This makes them more resistant to catching fire or being severely damaged by flames. However, it is important to note that container houses still need to be properly insulated and have fire-resistant features to enhance their resistance to wildfires. These features can include fire-resistant coatings, fireproof insulation materials, and fire-rated windows and doors. Additionally, the surrounding environment and vegetation can also influence the level of fire resistance. If a container house is located in an area with a high risk of wildfires, it is recommended to take additional precautions, such as clearing vegetation around the house and creating a defensible space. Overall, while container houses have the potential to be resistant to wildfires, it is crucial to ensure that proper fire-resistant measures are in place during construction and to take necessary precautions depending on the surrounding fire risk.
- Q: What are the different sizes of container houses available?
- To accommodate different needs and preferences, container houses are available in various sizes. The standard lengths used in shipping are 20-foot and 40-foot containers. A 20-foot container house typically provides approximately 160 square feet of living space, while a 40-foot container house offers around 320 square feet. However, these sizes can be altered and combined to create larger spaces. For example, some container houses are constructed by joining two 20-foot containers together, effectively doubling the living area to 320 square feet. Additionally, multiple containers can be stacked or connected to create multi-level or more spacious homes. Furthermore, container houses can be personalized by adding features such as decks, balconies, and extensions, which further expand the available living space. These modifications allow for flexibility in design and allow individuals to customize their container houses according to their specific requirements. It's important to note that although the aforementioned sizes are commonly used, container houses can also be built using smaller or larger containers depending on the desired outcome. The size of a container house ultimately depends on factors such as budget, purpose, and the number of occupants.
- Q: Can container houses have a traditional interior design?
- Yes, container houses can definitely have a traditional interior design. While container houses are known for their modern and minimalist aesthetics, they can be customized to suit any interior design style, including traditional. The key to achieving a traditional interior design in a container house is to focus on the choice of materials, colors, and furniture. Opting for warm and rich tones, such as deep browns, reds, or creams, can instantly create a traditional atmosphere. Incorporating traditional materials like wood, stone, or brick can further enhance the desired look. In terms of furniture, selecting pieces that have a classic and timeless design is crucial. This might include ornate wooden tables, chairs with traditional upholstery, and vintage-style cabinets. Additionally, using detailed moldings and trim work on walls and ceilings can add a touch of elegance and traditional charm. It's important to note that creating a traditional interior design in a container house may require some creativity and customization due to the limited space and structure. However, with the right combination of materials, colors, and furniture, it is certainly possible to achieve a traditional interior design in a container house, blending modern functionality with traditional aesthetics.
- Q: Can container houses be moved?
- Yes, container houses can be moved. One of the main advantages of container houses is their mobility. These houses are built using repurposed shipping containers, which are designed to be transported easily. They are constructed to withstand the rigors of shipping, including being stacked and moved by cranes or trucks. Container houses are often placed on a foundation or a set of sturdy supports, but they can also be easily lifted and relocated to a new site if necessary. This makes container houses a flexible and portable housing solution, ideal for those who may need to move frequently or want the option to change their living location in the future.
1. Manufacturer Overview
| Location | Beijing, China |
| Year Established | 1998 |
| Annual Output Value | Above 200,000 Sqms |
| Main Markets | 9.00% Mid East 1.00% Northern Europe 20.00% Soth America 10.00% Eastern Asia 45.00% Africa 3.00% Eastern Europe 5.00% Southeast Asia 2.00% Oceania 3.00% Western Europe 2.00% Southern Europe |
| Company Certifications | ISO 9001:2008; ISO 14001:2004 |
2. Manufacturer Certificates
| a) Certification Name | |
| Range | |
| Reference | |
| Validity Period |
3. Manufacturer Capability
| a) Trade Capacity | |
| Nearest Port | Tianjin |
| Export Percentage | 40% - 50% |
| No.of Employees in Trade Department | 500 People |
| Language Spoken: | English; Chinese |
| b) Factory Information | |
| Factory Size: | Above 35,000 square meters |
| No. of Production Lines | Above 10 |
| Contract Manufacturing | OEM Service Offered; Design Service Offered |
| Product Price Range | High;Average |
Send your message to us
School Building
- Loading Port:
- China Main Port
- Payment Terms:
- TT or L/C
- Min Order Qty:
- 80 Sqm m²
- Supply Capability:
- 20,000 Sqm/ Month m²/month
OKorder Service Pledge
OKorder Financial Service
Similar products
Hot products
Hot Searches
Related keywords





