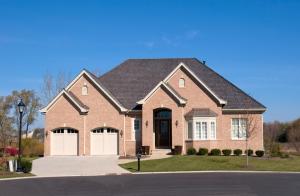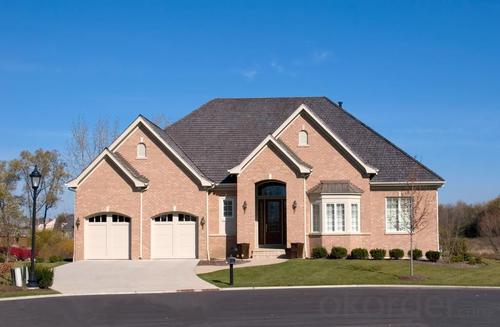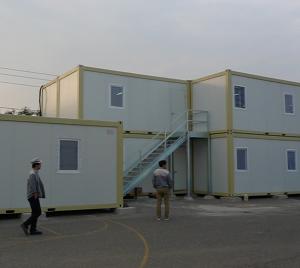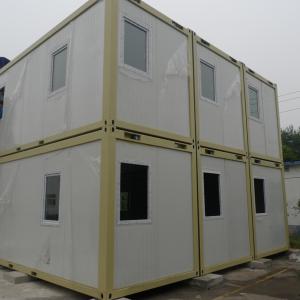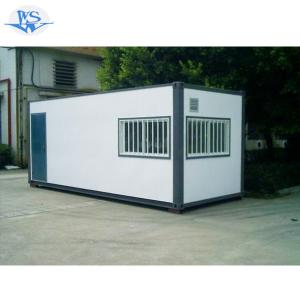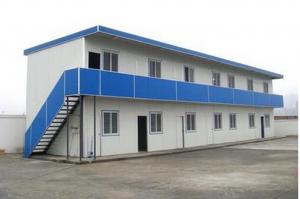Real Estate Development
- Loading Port:
- China Main Port
- Payment Terms:
- TT or L/C
- Min Order Qty:
- 1 Set(80 Sqm) m²
- Supply Capability:
- 10 Sets/month m²/month
OKorder Service Pledge
OKorder Financial Service
You Might Also Like
Basic Information of Real Estate Development
| Place of Origin | Beijing China | Brand Name | LUCKY HOME | Model Number | L-V008 |
| Material | Steel +cladding material | Structure | Light steel | Prefab Villa | various style |
| Size | Customized | Layout design | Technical Support | Installation | Professional Guide |
| Lift Span | 70 years | Volume | 150sqm/40HQ | Seismic Resistant | Grade 8 |
| Color | Customized | Window & Door | Customized | Wind Resistant | Grade 12 |
Performance of Real Estate Development
1. Easy to assemble and disassemble: The Prefabricated Luxury Villa House can be assembled and disassembled for dozens of times and can be reused for many times. And the assembling only needs simple tools and doesn’t need power source. The connections of the pieces of the house all adopt plugs or screw connections.
2. Strong Structure: It adopts steel frame structure, therefore it is stable and in line with the designing code of building structure.
3. Heat-insulation: The roof is made of PVC pinch plate which has good heat-insulating and fire-proof performance.
4. Durable: The steel frame parts are all processed with anti-corrosion coating and it can be used as long as 20 years.
5. Environment protection: The design of the house is reasonable and it is easy to assemble and disassemble.
6. Diversified Specifications: Our design can be customized. And the partition walls could be as customers’ requirements
Technical Data of Real Estate Development
| No | Item | Value |
| 1 | Roof load | 50kilograms/m2 |
| 2 | Flooring load | 150kilograms/m2 |
| 3 | Aisle load | 200kilograms/m2 |
| 4 | Wall side stress | 80kilograms/m2 |
| 5 | Fire proof | B1 grade |
| 6 | Wall deformation | 65kilograms/m2 |
| 7 | Seismic grade | 7-magnitude |
| 8 | Wind loading | 8 level of wind loading |
Characteristics of Real Estate Development
1. Dry condition, no pollution, no noise
2. 90% materials can be recycled.
3. Low-carbon
4. Steel quantity uesd for low-rise villa is below 30kg/sqm and that for multistoried building is about 40kg/sqm.
5. The self-weight of the whole structure is only 1/4 of tranditional brick-concrete structure.
6. Good anti-corrosive performance
7. The section hight: 70-150mm
8. Steel yield strength: Q345-G550
9. No corrosion, mould or worm damage
10. Increase using space by 10%
11. Various metal parts, insulation materials, finishes and tiles for your choice
12. Dead load: 0.48kpa
13. Roof snow load: 1.20kpa
14. 14 skilled workers can assemble a 500-600sqm prefabricated house in 2 weeks.
Advantages of Real Estate Development
1. Structure is reliable: Light steel structure system is safe and reliable, satisfied modern architecture concept.
2. Easy assembly and disassembly: The house can be assembled and disassembled many times, used repeatedly. It just need simple tools to assemble. Each worker can assemble 20~30 square meters every day
3. Flexible layout: Door and window can be assembled in any position, partition wall panel can be assemble in any transverse axes sites.
4. Main material :C section steel and sandwich panel.
5. Application:Widly used in construction site,office building,dormitory, temporary school,termporary hospital etc.
FAQ of Real Estate Development
Q: How to buy your idea products?
A: You can provide us your drawing, and we will produce as your drawings.
Q: How to pay?
A: TT and L/C are acceptable and TT will be more appreciated. 30% deposit before producing, 70% balance before loading by TT.
Q: What is the delivery time?
A: It depends on order quantities. Generally speaking, the delivery time will be within 15 to 30 days.
Q: How to pack the products?
A: We use standard package. If you have special package requirements, we will pack as required, but the fees will be paid by customers.
Q: How to install after the goods arriving destination?
A: We will provide detailed illustrations to you. If it is necessary, we will send technicians to help you. However, the visa fee, air tickets, accommodation, wages will be paid by buyers.
Pics of Real Estate Development
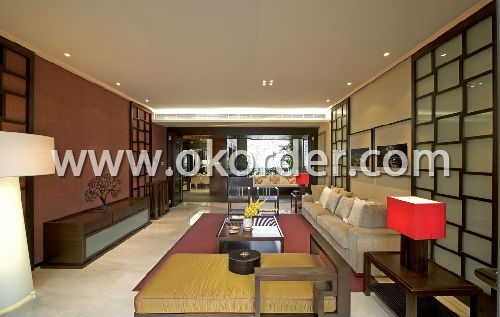
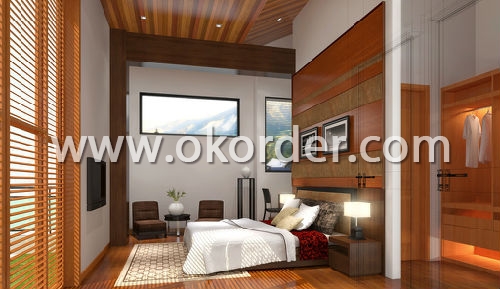
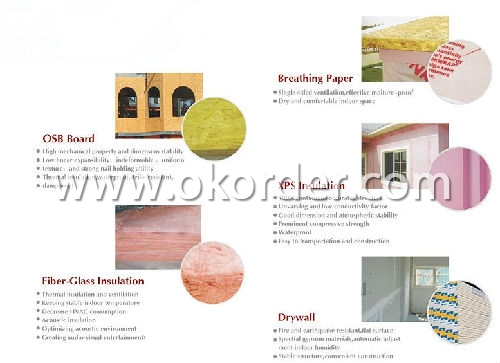
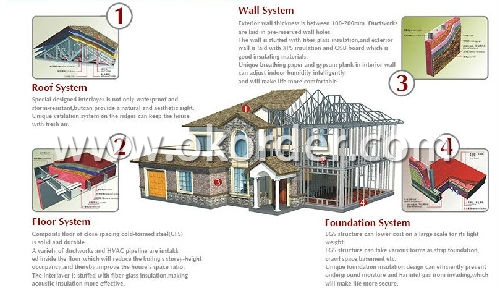
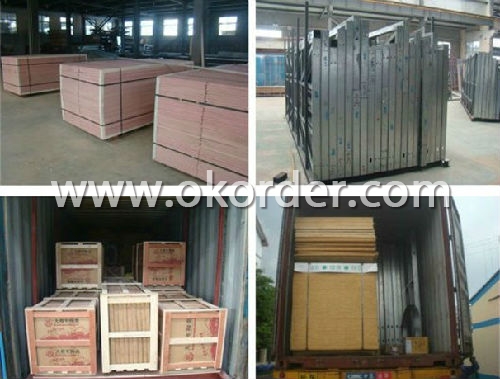
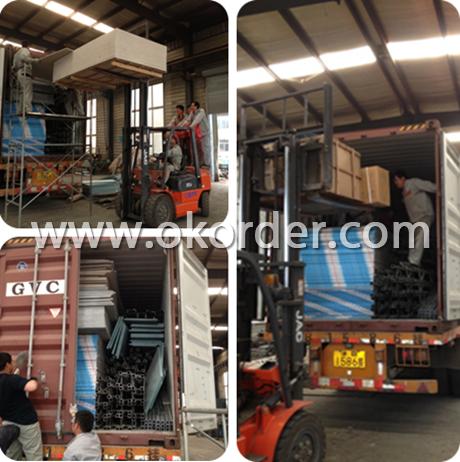
- Q: Are container houses durable?
- Yes, container houses can be durable. Shipping containers are designed to withstand harsh weather conditions, heavy loads, and rough handling during transportation. They are made of corten steel, which is highly resistant to corrosion and rust. Their structural integrity makes them strong and durable, allowing them to withstand extreme weather events such as hurricanes, earthquakes, and floods. However, the durability of a container house also depends on how it is converted and maintained. Proper insulation, waterproofing, and reinforcement are essential to ensure long-term durability. These modifications can help improve the structural integrity of the container house and make it more resistant to wear and tear. Additionally, regular maintenance is crucial to ensure the longevity of a container house. Periodic inspections, repairs, and repainting can help prevent rust and corrosion and ensure that the structure remains durable over time. Overall, when properly converted and maintained, container houses can be highly durable and capable of withstanding the test of time.
- Q: Are container houses suitable for military or disaster relief purposes?
- Yes, container houses are suitable for military or disaster relief purposes. These houses, made from repurposed shipping containers, offer numerous advantages in such situations. Firstly, container houses are highly durable and can withstand extreme weather conditions and even earthquakes. This makes them ideal for disaster-prone areas where traditional buildings may be easily damaged. Additionally, container houses are portable and can be easily transported to remote or inaccessible locations, which is crucial for military operations or disaster relief efforts. They can be quickly set up and used as temporary shelters, field hospitals, or command centers. The standardized size and structure of shipping containers also make them easy to stack and arrange in various configurations, allowing for efficient use of space and resources. Furthermore, container houses are cost-effective compared to traditional construction methods. The use of repurposed shipping containers significantly reduces material costs, making them a more affordable housing solution for military or disaster relief organizations working with limited budgets. Moreover, container houses can be quickly assembled and disassembled, allowing for easy relocation or reuse in different areas, maximizing their long-term value. Finally, container houses can be customized to meet the specific needs and requirements of military or disaster relief operations. They can be equipped with insulation, ventilation systems, plumbing, and electrical installations, ensuring a comfortable and functional living space for personnel or displaced individuals. In conclusion, container houses are well-suited for military or disaster relief purposes due to their durability, portability, cost-effectiveness, and customization options. They offer a practical and efficient solution for providing temporary housing and infrastructure in challenging environments, supporting the efforts of military personnel and aid organizations in times of crisis.
- Q: Are container houses legal?
- Yes, container houses are generally legal, although regulations may vary depending on local building codes and zoning laws. It is important to check with the relevant authorities and obtain necessary permits before building or residing in a container house.
- Q: What are the grade of office buildings?
- Office market popular two assessment criteria, one Grade A office space, the second is the 5A office.
- Q: Are container houses soundproof?
- Container houses can be made soundproof to a certain extent, but it ultimately depends on the construction methods and materials used. Shipping containers are made of steel, which is not known for its sound-blocking properties. However, with proper insulation and soundproofing techniques, container houses can significantly reduce noise transmission. To achieve soundproofing in a container house, various methods can be employed. Insulation materials such as spray foam, fiberglass, or rock wool can be used to fill the wall cavities to minimize sound transmission. Additionally, double-glazed windows with acoustic glass can be installed to reduce noise from the outside. Furthermore, using resilient channels or acoustic panels on the interior walls can help dampen sound vibrations. Installing acoustic ceiling tiles or soundproofing the floors with cork or rubber underlayment can also contribute to sound reduction. It is important to note that while these measures can greatly improve soundproofing, container houses may still have some level of sound leakage due to the inherent properties of the steel structure. Therefore, it is advisable to consult with a professional architect or soundproofing specialist to ensure the best possible soundproofing solutions for a container house.
- Q: Are container houses resistant to vandalism?
- Container houses can be resistant to vandalism, but it ultimately depends on various factors. One advantage of container houses is their durability and strength, which can make them more difficult to break into compared to traditional houses. The steel walls and reinforced doors of shipping containers can act as a deterrent to potential vandals. However, it is important to note that container houses are not entirely immune to vandalism. While the steel structure may be difficult to penetrate, windows and other openings can still be vulnerable. Additionally, container houses located in isolated or unsecured areas may be more susceptible to vandalism, as there may be fewer witnesses or security measures in place. To enhance the resistance of container houses to vandalism, various measures can be taken. Installing security systems such as surveillance cameras, motion sensors, and alarms can help deter potential vandals. Reinforcing windows and doors with security film or additional locking mechanisms can also make it more challenging for vandals to gain access. Overall, while container houses can offer a higher level of resistance to vandalism compared to traditional houses, additional security measures may be necessary to further protect them from potential acts of vandalism.
- Q: Can container houses be designed to have a low-maintenance exterior?
- Yes, container houses can be designed to have a low-maintenance exterior. Various materials such as metal, concrete, or fiber cement siding can be used to clad the exterior of container houses, which require minimal upkeep. Additionally, incorporating features like durable and weather-resistant finishes, easy-to-clean surfaces, and low-maintenance landscaping can further reduce the maintenance needs of container houses.
- Q: Can container houses be designed to have a basement?
- Yes, container houses can be designed to have a basement. While shipping containers are typically used to create above-ground structures, they can also be utilized to construct basement spaces. The process involves excavating the desired area, creating a foundation, and then placing the shipping containers on top. By properly reinforcing the walls and floor of the container, it can serve as a secure and functional basement. This design option allows for additional living space, storage, or even utility rooms like laundry or home theaters. Ultimately, container houses can be customized to include a basement, providing homeowners with even more flexibility in their design choices.
- Q: Can container houses be designed with a modern coworking space?
- Yes, container houses can definitely be designed with a modern coworking space. With proper planning and design, container houses can be transformed into vibrant and functional coworking spaces. The modular nature of container houses allows for easy customization of the interior layout, making it possible to incorporate open workspaces, private offices, meeting rooms, and collaborative areas. Additionally, container houses can be equipped with modern amenities such as high-speed internet, ergonomic furniture, and advanced technology infrastructure to meet the needs of a modern coworking environment.
- Q: Can container houses be designed to have a backyard?
- Yes, container houses can be designed to have a backyard. Container houses are highly versatile and can be customized to meet the specific needs and preferences of the homeowner. While the initial structure is made from shipping containers, they can be modified and expanded upon to create additional living spaces, including a backyard. Designing a backyard in a container house can be achieved through various methods. One option is to utilize the roof of the container as a patio or outdoor living area. By adding a sturdy, weather-resistant flooring and appropriate furniture, the roof can be transformed into a functional backyard space. This allows homeowners to enjoy outdoor activities, entertain guests, or simply relax in the comfort of their container house. Another option is to extend the container house itself to create a dedicated backyard space. This can be achieved by adding additional containers or constructing additional rooms adjacent to the main structure. By expanding the living space, homeowners can have a backyard area that is directly accessible from the main living area, providing convenience and ease of use. Furthermore, container houses can also incorporate traditional backyard elements such as gardens, lawns, or even swimming pools. By carefully planning the layout and using creative landscaping techniques, container houses can have beautifully designed backyards that offer a peaceful and enjoyable outdoor experience. In conclusion, container houses can be designed to have a backyard. Through innovative design and customization, homeowners can create a backyard space that suits their needs and preferences, allowing them to fully enjoy the benefits of living in a container house while also having access to a functional and inviting outdoor area.
1. Manufacturer Overview
| Location | Beijing, China |
| Year Established | 1998 |
| Annual Output Value | Above 200,000 Sqms |
| Main Markets | 9.00% Mid East 1.00% Northern Europe 20.00% Soth America 10.00% Eastern Asia 45.00% Africa 3.00% Eastern Europe 5.00% Southeast Asia 2.00% Oceania 3.00% Western Europe 2.00% Southern Europe |
| Company Certifications | ISO 9001:2008; ISO 14001:2004 |
2. Manufacturer Certificates
| a) Certification Name | |
| Range | |
| Reference | |
| Validity Period |
3. Manufacturer Capability
| a) Trade Capacity | |
| Nearest Port | Tianjin |
| Export Percentage | 40% - 50% |
| No.of Employees in Trade Department | 500 People |
| Language Spoken: | English; Chinese |
| b) Factory Information | |
| Factory Size: | Above 35,000 square meters |
| No. of Production Lines | Above 10 |
| Contract Manufacturing | OEM Service Offered; Design Service Offered |
| Product Price Range | High;Average |
Send your message to us
Real Estate Development
- Loading Port:
- China Main Port
- Payment Terms:
- TT or L/C
- Min Order Qty:
- 1 Set(80 Sqm) m²
- Supply Capability:
- 10 Sets/month m²/month
OKorder Service Pledge
OKorder Financial Service
Similar products
Hot products
Hot Searches
Related keywords
