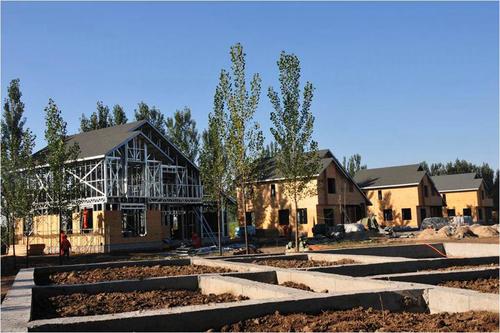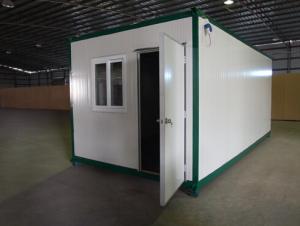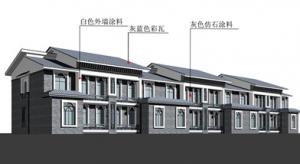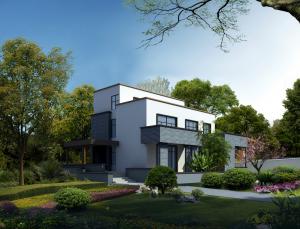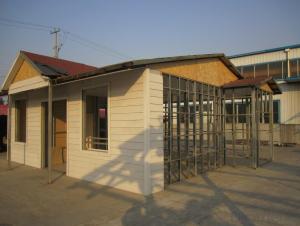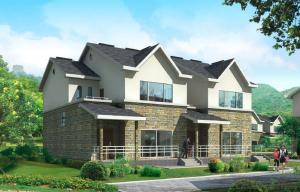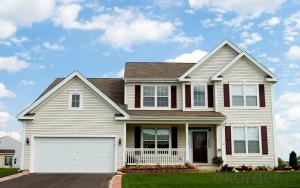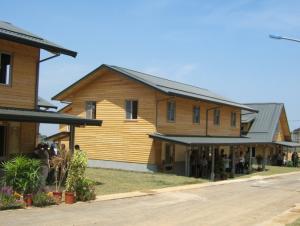Steel Villa
- Loading Port:
- LIANYUNGANG
- Payment Terms:
- TT or LC
- Min Order Qty:
- -
- Supply Capability:
- 100000㎡ m²/month
OKorder Service Pledge
OKorder Financial Service
You Might Also Like
Formed by the dense light steel studs and compound envelop, and supported by professional software CAD And CAM, and by intelligent equipment, this system is with superior physical qualities. The system is suitable.
For 1-3 storeys of architecture. Eg: Residential, villas, clubs, etc.
Basic Information of Prefabricated House Affordable House
| Place of Origin | Jiansu China | Brand Name | BNBMG(LYG) | Model Number | BX001 |
| Material | Steel +cladding material | Structure | Light steel | Prefab Villa | various style |
| Size | Customized | Layout design | Technical Support | Installation | Professional Guide |
| Lift Span | 50 years | Volume | 200sqm/40HQ | Seismic Resistant | Grade 8 |
| Color | Customized | Window & Door | Customized | Wind Resistant | Grade 12 |
Details of Prefabricated House Affordable House
1. Quick installation and energy saving
2. Firm intensity, anti-wind and anti-earthquake
3. Energy-saving, sound insulation
4. Safeguard for fire prevention
5. Being beneficial for environment protection
6. Good looking and Comfortable inside to live in
7. Economical residence
Characteristics of Prefabricated House Affordable House
1. Environment protective, no garbage caused.
2. Doors, windows and interior partitions can be flexibly fixed.
3. Beautiful appearance, different colors for the wall and roof.
4. Cost saving and transportation convenient.
5. Anti-rust and normally more than 15 years using life.
6. Safe and stable, can stand 8 grade earthquake.
Maintenance of Prefabricated House Affordable House
No | Category | Description |
1 | External wall system | Gypsum board |
| Fiberglass wool insulation | ||
| OSB board | ||
| Water vapor membrane | ||
| XPS board | ||
| Timber batten | ||
| Pre-colored cement-fiber external panel | ||
2 | Internal Partition Wall | Gypsum board |
| Fiberglass wool insulation | ||
| Aluminum stud | ||
| Gypsum board | ||
3 | Staircase | Galvanized steel with OSB board treads |
4 | Roof | OSB board |
| Timber batten | ||
| XPS board | ||
| OSB board | ||
| Water vapor membrane | ||
| Premium asphalt roof tiles | ||
| PVC Rain water gutters and down pipes | ||
5 | Floorboard system (2nd storey only) | Sound absorption adhesive tape |
| OSB board | ||
| Timber floor tiles | ||
6 | External Windows | Powder coated aluminum windows with double glazed vacuum glass |
7 | External Doors | Powder coated aluminum doors |
Maintain a annual production capability of 600 thousand square meters of integrated houses. Aim to build light steel structure system as the core, through the construction parts of the software design, 3 d modeling, strength checking, factory production and system integration, as well as the ability of professional design and planning to provide a full range of solutions to prefabricated building. 600 thousand square meters mating top grade energy conservation doors & windows project, wood frame houses project and integrated housing demonstration zone project per year. Develop a large production base that integrates houses planning, designing, researching and demonstrating facilities. Our group is a large scale comprehensive group which has over 60 billion(RMB) total assets and more than 30 billion sales per year.
- Q: Can container houses be designed with a small garden or outdoor space?
- Certainly, container houses can be designed to include a small garden or outdoor area. In fact, many designs of container houses incorporate outdoor spaces in order to offer residents a connection to nature and extra living space. There are numerous imaginative ways to integrate a garden or outdoor area into the design of a container house. One possibility is to utilize the container's rooftop as a green space or terrace. This can be achieved by adding a layer of soil and planting grass, flowers, or even a small vegetable garden. Moreover, rooftop gardens can aid in insulation and reducing energy consumption. Another option is to design the container house with an attached or detached outdoor space, such as a patio or deck. This can be accomplished by extending the structure of the container or adding supplementary modules. These outdoor spaces can be utilized for various activities, such as relaxation, dining, or even hosting intimate gatherings. Furthermore, container houses can also incorporate vertical gardening systems, which enable plants to be grown vertically on the walls. This is an excellent choice for those with limited outdoor space and can introduce a touch of greenery to the interior or exterior of the container house. To summarize, container houses can indeed be designed with small gardens or outdoor areas. These additions not only enhance the appearance of the house, but also offer residents the opportunity to connect with nature and enjoy the advantages of outdoor living.
- Q: Are container houses suitable for urban infill projects?
- Yes, container houses are suitable for urban infill projects. They offer a cost-effective and sustainable solution for utilizing vacant or underutilized urban spaces. Container houses can be easily modified and stacked to maximize the use of limited land, making them ideal for infill projects in densely populated areas. Additionally, their modular nature allows for quick construction, minimizing disruption to the surrounding community.
- Q: Are container houses suitable for retail or commercial spaces?
- Yes, container houses can be suitable for retail or commercial spaces. Container houses are versatile and can be easily modified to suit the needs of a retail or commercial business. The modular nature of container houses allows for flexible layouts and customization, making them a cost-effective and efficient option for retail or commercial spaces. Container houses can be designed to provide ample space for displaying products, storage, and customer interaction. The open floor plan of container houses allows for easy movement and arrangement of merchandise, creating an inviting and functional retail space. Additionally, containers can be stacked or combined to create multi-level or larger commercial spaces, providing more room for businesses with higher storage or operational requirements. Container houses also offer the advantage of being portable. They can be easily transported and relocated, making them a convenient option for businesses that require mobility or temporary retail spaces. This flexibility allows businesses to adapt to changing market conditions or explore new markets without the need for significant investment in real estate. Furthermore, container houses can be designed to be energy-efficient and environmentally friendly. They can be equipped with insulation, ventilation systems, and renewable energy sources to reduce energy consumption and lower operating costs. This sustainability aspect can also be appealing to consumers who prioritize eco-friendly businesses. In summary, container houses are suitable for retail or commercial spaces due to their versatility, flexibility, cost-effectiveness, and sustainability. They provide an opportunity for businesses to create unique and functional spaces that meet their specific needs, while also offering the advantage of portability.
- Q: What is the characteristics of the office?
- The so-called Grade A office building, in fact, is a popular call, and there is no fixed standard
- Q: Can container houses be designed to have a modern aesthetic?
- Yes, container houses can definitely be designed to have a modern aesthetic. With the help of innovative architects and designers, container houses can be transformed into sleek and stylish living spaces. The use of clean lines, minimalist design, and contemporary finishes can give container houses a modern look and feel. Additionally, incorporating large windows, open floor plans, and modern amenities can further enhance the modern aesthetic of container houses.
- Q: Are container houses suitable for sports facilities?
- Container houses can be a suitable option for sports facilities, depending on the specific needs and requirements of the facility. Container houses offer several advantages that make them a viable choice for such purposes. Firstly, container houses are highly customizable and can be modified to accommodate the specific needs of a sports facility. They can be easily converted into locker rooms, changing rooms, or even small gym spaces. The modular nature of container houses also allows for easy expansion or reconfiguration as the facility's needs evolve. Secondly, container houses are cost-effective compared to traditional construction methods. They are typically more affordable, especially when compared to building a new structure from scratch. This makes them a practical solution for sports facilities with limited budgets, especially for smaller clubs or local community centers. Additionally, container houses are portable and can be transported to different locations, making them suitable for temporary sports facilities or events. This flexibility allows for the creation of sports facilities in areas where traditional construction may not be feasible or practical. However, it is important to consider certain limitations when using container houses for sports facilities. Depending on the size and type of sports activities, container houses may not provide enough space or structural support. For larger sports facilities or those requiring specialized infrastructure, traditional construction methods may be more appropriate. Furthermore, insulation and climate control can be a challenge in container houses, which may affect the comfort and usability of the sports facility. Proper insulation, ventilation, and heating or cooling systems need to be implemented to ensure a suitable environment for athletes and spectators. In conclusion, container houses can be a suitable option for sports facilities, especially for smaller or temporary setups. They offer customization options, cost-effectiveness, and portability, making them a practical choice for sports clubs or community centers with limited resources. However, it is essential to assess the specific needs and limitations of the sports facility before opting for container houses as a construction solution.
- Q: Can container houses be designed with a kitchen island or breakfast bar?
- Yes, container houses can be designed with a kitchen island or breakfast bar. The versatile nature of container houses allows for flexibility in design, making it possible to include various amenities and features, including kitchen islands or breakfast bars. These additions not only enhance the functionality of the kitchen space but also provide a stylish and modern touch to the overall design of the container house. With proper planning and creative design, it is entirely feasible to incorporate a kitchen island or breakfast bar into a container house.
- Q: How are container houses insulated?
- To ensure optimal energy efficiency and comfort, container houses employ various insulation methods. The insulation materials commonly utilized include spray foam, fiberglass, and rigid foam panels. These materials are applied to the container's interior walls, ceiling, and floor to establish a thermal barrier. Spray foam insulation is a favored choice due to its ability to expand and fill any gaps or crevices, creating an airtight seal that hinders heat transfer. This insulation is sprayed onto the container walls and solidifies into a cohesive layer. Another frequently employed option is fiberglass insulation. It consists of delicate glass fibers positioned between the container walls and shielded by a vapor barrier, preventing moisture accumulation. This type of insulation offers cost-effectiveness and commendable thermal performance. Rigid foam panels, composed of polystyrene or polyurethane, are also implemented in container house insulation. These lightweight and durable panels are affixed to the container walls, providing superb insulation properties. Reflective insulation may also be incorporated in container houses. This involves the installation of reflective foil or radiant barriers on the interior walls or roof of the container. These barriers deflect heat away from the house, maintaining cooler temperatures in hot climates. The insulation process plays a pivotal role in regulating indoor temperature, reducing energy consumption, and establishing a comfortable living environment in container houses. By combining various insulation materials and techniques, container houses can achieve remarkable insulation efficiency, making them a sustainable and cost-effective housing solution.
- Q: What are the maintenance requirements for container houses?
- The maintenance requirements for container houses typically include regular cleaning and inspection of the structure, ensuring proper insulation and ventilation, addressing any rust or corrosion issues, and maintaining the plumbing and electrical systems. Additionally, maintaining the exterior paint or coating, as well as monitoring and addressing any potential pest infestations, are also important for the upkeep of container houses.
- Q: Are container houses resistant to floods or water damage?
- Container houses can be made resistant to floods and water damage if proper precautions and measures are taken during the construction process. The containers can be elevated or placed on a raised foundation to minimize the risk of flooding. Additionally, proper insulation, waterproofing, and sealing techniques can be employed to protect the structure from water damage. However, it is important to note that the overall resistance to floods and water damage depends on the specific design, location, and construction quality of the container house.
Send your message to us
Steel Villa
- Loading Port:
- LIANYUNGANG
- Payment Terms:
- TT or LC
- Min Order Qty:
- -
- Supply Capability:
- 100000㎡ m²/month
OKorder Service Pledge
OKorder Financial Service
Similar products
Hot products
Hot Searches
Related keywords

