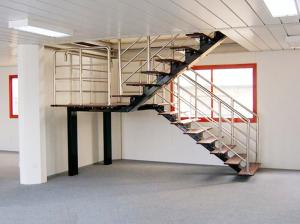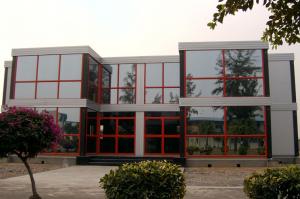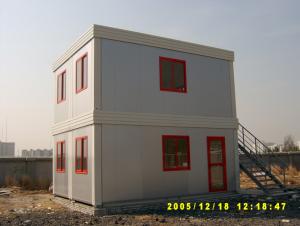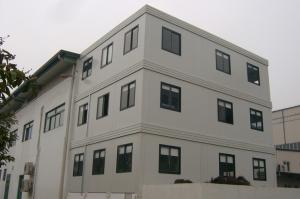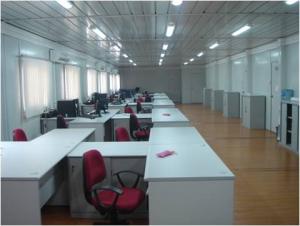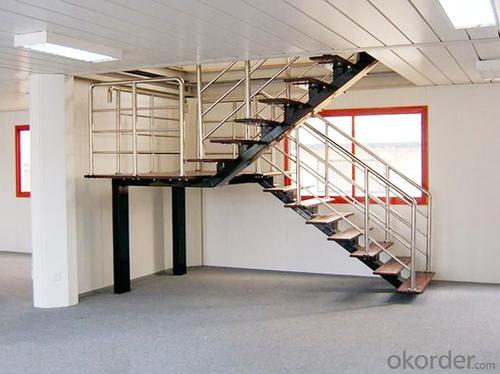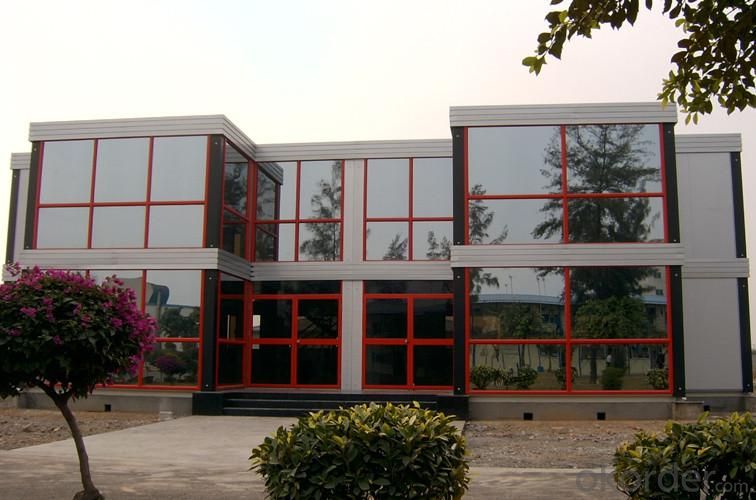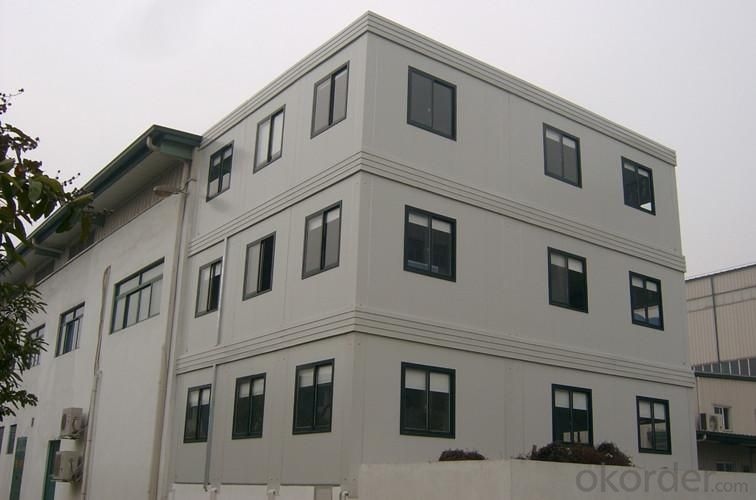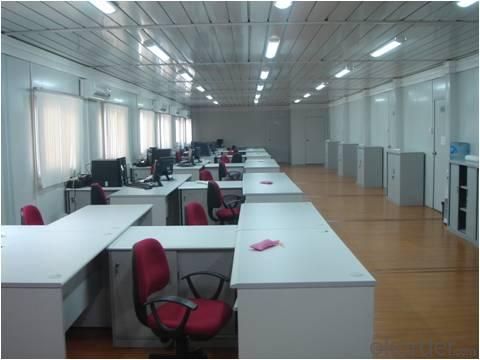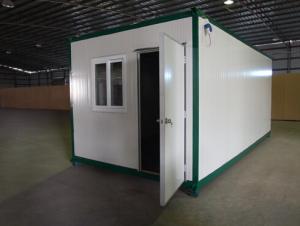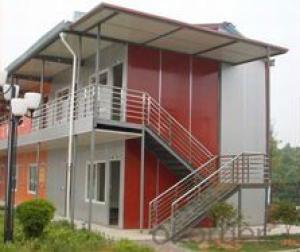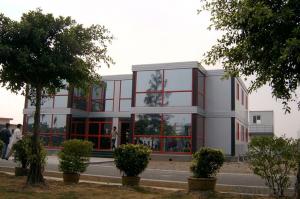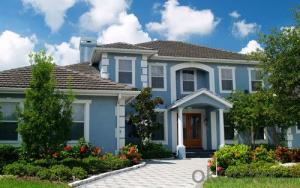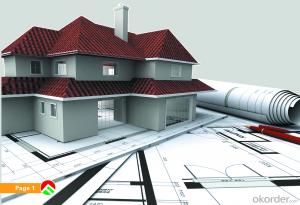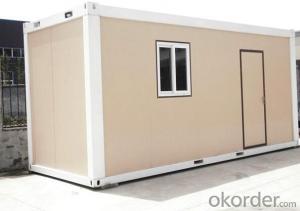Prefabricated House of Office Building Prefab Office
- Loading Port:
- Tianjin
- Payment Terms:
- TT or LC
- Min Order Qty:
- 80 m²
- Supply Capability:
- 20000 m²/month
OKorder Service Pledge
OKorder Financial Service
You Might Also Like
Basic Information of Prefabricated House of Office Building
Place of Origin Beijing China (Mainland) Brand Name PEAK HOME Model Number P-P001 Material Sandwich Panel Usage Carport,Hotel, Office Room, Living House, Temporary House, Storage House,Warehouse, Plant Roof Slope or Flat Framework Q235, galvanized "C", "Z", "H" steel Covering panel EPS sandwich panel or rock wook, PU, MGO sandwich panel Size customized Floor height 2.85m Joint way welding & bolts Windproof grade 10 grade (25m/s) Heat conductivity <0.032W/M.K Container volume 280-300sqm/40HQ
Specifications of Prefabricated House of Office Building
1. Easily and fast building
2. Living comfortable
3. Low cost
4. Re-used
Detailed Information of Prefabricated House of Office Building
| No. | Item | Name | Specification |
| 1 | Type | standardization | custom made products,design and manufacture according to client’s demand |
| 2 | disassembly and assembly | not suitable for assemble and disassemble,lower repeating utilization factor. | |
| 3 | Specification | Length: | No limited, increase expansion joint when length more than 200m. |
| 4 | Width: | ≤11m | |
| 5 | Height: | ≤3.0m | |
| 6 | Roof slope: | double slope,1:6-1:4 | |
| 7 | Floors: | 1 floor | |
| 8 | Standard | Ground channel | Galvanized steel panel pressure,steel panel thickness is 0.8mm |
| 9 | Post | Outdoor post is square steel pipe,material is Q235,components make bottom and surface painted process. | |
| 10 | roof beam | Triangle roof frame is welded by square steel pipe,components surface is made rust-proof process. | |
| 11 | purlin | Purlin is square steel pipe,material is Q235,components surface is made rust-proof process. | |
| 12 | wallboard | 75mm~150mm thickness color steel sandwich panel, white color | |
| 13 | roof board | 75~150mm thickness color steel sandwich panel, white color | |
| (Ceiling board) | |||
| 14 | roof tiles | V35-125-350 color steel tiles,blue or red color | |
| 15 | door | sandwich panel door,size:750mm*2000mm; | |
| 16 | window | PVC sliding window,conch model | |
| 17 | Options | ceiling | roof board is also ceiling board, so this house don’t need to make ceiling again. |
| 18 | canopy | color steel sheet or color steel sandwich panel canopy | |
| 19 | door | compound wooden door,security door,aluminium alloy door | |
| 20 | Electrical accessories | Supply plan,design and construction according to relevant national norms (220V,50Hz,with lamp, switches and multi-function sockets.) | |
| 21 | Water plumbing accessories | Supply plan,design and construction according to relevant national norms | |
| 22 | Sanitary ware | Supply according to customer needs | |
| 23 | Furniture and electrical appliance | Design according to client’s needs | |
| 24 | Desigh | roof dead load | 0.3KN/Sqm |
| 25 | Parameter | roof live load | 0.5KN/Sqm |
| 26 | wind load | 9 degree,wind load:0.35KN/Sqm,design speed:24m/S(Chinese standard) | |
| 27 | Earthquake resistant intensity | 6 degree | |
| 28 | used temperature | Celsius:-25~+50 | |
| 29 | Installation | Tools | electric drill,pulling rivet,electric hammer,spanner,screwdriver etc,need power to install the house |
| 30 | Efficiancy | Four skilled labor one day can erect 40m2’s house body | |
| 31 | Transport | Container | each 40ft container could load 130~150Sqm house body material |
Pics of Prefabricated House of Office Building
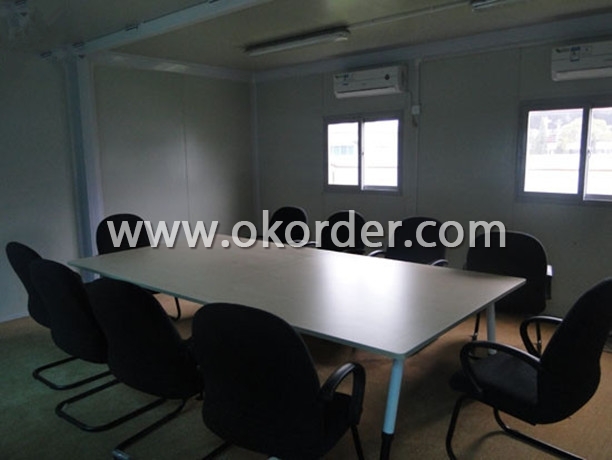
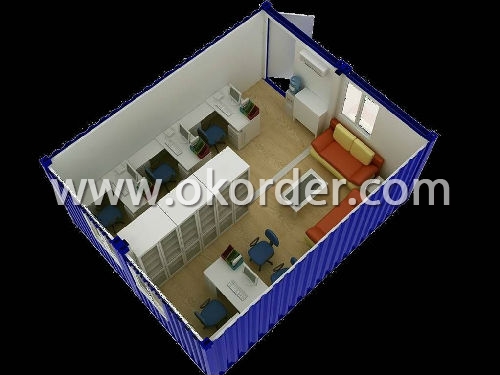
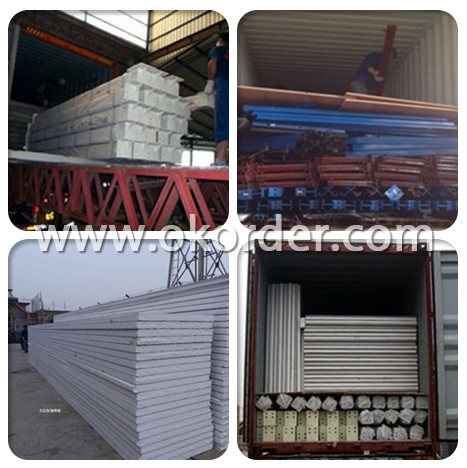
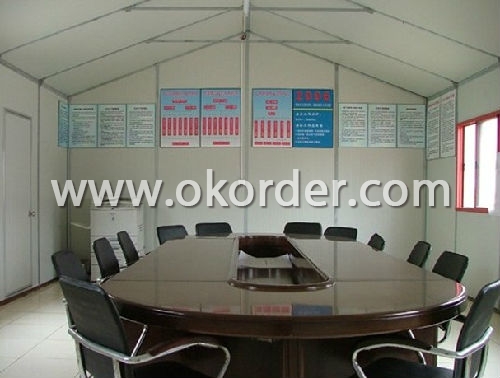
- Q: Can container houses be designed with a meditation or yoga space?
- Yes, container houses can be designed with a meditation or yoga space. The versatility and flexibility of container homes allow for customization and the inclusion of specific spaces tailored to individual needs and preferences. With thoughtful planning and design, a container house can easily incorporate a dedicated area for meditation or yoga, providing a tranquil and peaceful environment for these practices.
- Q: Do container houses require special permits?
- Special permits are typically needed for container houses. The permits required can differ depending on the location and regulations imposed by the local government or building authorities. Container houses are often seen as non-traditional structures, so additional approvals or permits might be necessary to comply with building codes, zoning regulations, and safety standards. These permits can include evaluations of the structure's strength, electrical and plumbing systems, insulation, ventilation, and occupancy. To fully comprehend the permitting requirements for container houses in your area, it is crucial to consult with local authorities or seek professional guidance.
- Q: Can container houses be designed with a home sauna or spa area?
- Yes, container houses can be designed with a home sauna or spa area. The compact and modular nature of container houses allows for flexible and customizable designs, making it possible to incorporate a sauna or spa area within the available space. Additionally, container houses can be easily modified and expanded to accommodate specific requirements, such as including a separate area for relaxation and wellness amenities.
- Q: Are container houses resistant to termites?
- Container houses are typically resistant to termites because of the materials they are made from. Most container houses are built using steel shipping containers, which termites are unable to consume or damage. Steel, being an inorganic material, is not susceptible to termite damage. However, it is important to understand that although the containers themselves may be termite-resistant, the foundation and other wooden elements used in constructing a container house can still be at risk of termite infestations. To maintain the overall termite resistance of the container house, it is essential to implement proper termite prevention measures during the construction of the foundation and any additional wooden components. Regular inspections and treatments by professionals can help ensure the prompt identification and resolution of any potential termite issues.
- Q: Can container houses be designed with modern amenities?
- Yes, container houses can definitely be designed with modern amenities. Despite their unconventional construction material, container houses can be transformed into comfortable and stylish living spaces that offer all the modern conveniences we are accustomed to. With the right design and planning, container houses can have fully functional kitchens with modern appliances, bathrooms with plumbing fixtures, heating and cooling systems, electrical wiring for lighting and electronics, and even entertainment areas with multimedia systems. Additionally, container houses can be designed to include features such as insulation, windows, and doors, making them energy-efficient and suitable for various climates. The versatility and adaptability of container houses allow for endless possibilities when it comes to incorporating modern amenities and creating personalized living spaces.
- Q: Can container houses be designed with a small backyard or garden?
- Yes, container houses can definitely be designed with a small backyard or garden. The compact size and modular nature of container houses make them highly flexible, allowing for creative designs that maximize space utilization. With thoughtful planning and landscaping, it's possible to create a functional and inviting outdoor area even in limited space. From vertical gardens and rooftop green spaces to cozy seating areas, container houses can be customized to accommodate a variety of garden designs, enhancing the overall living experience.
- Q: Villa (self-built buildings) feng shui to pay attention to what?
- and living people are also susceptible to various diseases, adverse health.
- Q: Are container houses insulated?
- Indeed, container houses have the capability of being insulated. Insulation plays a pivotal role in the construction of container houses by effectively controlling temperature, minimizing energy usage, and establishing a cozy living ambiance. Numerous insulation choices are at one's disposal when it comes to container houses, encompassing spray foam insulation, rigid foam insulation, and fiberglass insulation. Typically, these insulation materials are administered to the container's walls, floors, and ceilings, serving as a barrier against heat transfer and ensuring a stable indoor temperature. Moreover, insulation equally aids in soundproofing the container house, rendering it a tranquil and serene abode.
- Q: Can container houses be designed to be earthquake-resistant?
- Yes, container houses can be designed to be earthquake-resistant. The key to making container houses earthquake-resistant lies in the engineering and design of the structure. By implementing certain measures, container houses can withstand seismic activity. Firstly, the foundation is crucial in ensuring earthquake resistance. A reinforced foundation, such as a concrete pad or deep footings, can distribute the seismic forces evenly and provide stability to the container house. Additionally, using steel reinforcements in the foundation can enhance its strength and ability to resist earthquake-induced movements. Secondly, the structural integrity of the container itself can be improved to withstand earthquakes. Reinforced steel frames can be added to the container walls, roof, and floor, providing a stronger structure. These frames are designed to absorb and dissipate seismic forces, reducing the risk of collapse or structural damage during an earthquake. Furthermore, implementing structural bracing and cross-bracing systems within the container house can increase its resistance to seismic activity. These systems work by strengthening the connections between the container modules and preventing excessive movement during an earthquake. In addition to the structural elements, other design considerations can enhance earthquake-resistance. For instance, using lightweight materials for interior finishes and furniture can minimize the risk of injury or damage in the event of an earthquake. Securing heavy objects to the walls or floor can also prevent them from becoming hazardous during seismic events. It is important to note that while container houses can be designed to be earthquake-resistant, the level of resistance may vary depending on the specific design, location, and magnitude of the earthquake. Consulting with structural engineers and adhering to local building codes and regulations is essential to ensure the highest level of earthquake resistance for container houses.
- Q: Are container houses safe during earthquakes?
- Container houses can be safe during earthquakes if they are properly designed and built to withstand seismic forces. The safety of container houses during earthquakes depends on various factors such as the structural integrity of the containers, the foundation they are placed on, and the overall construction techniques used. Container houses can be reinforced to make them more resistant to earthquakes. Additional steel reinforcements can be added to the containers' corners and walls to increase their structural strength. These reinforcements help distribute the seismic forces evenly throughout the structure, reducing the risk of collapse during an earthquake. Moreover, the foundation on which the container house is placed plays a crucial role in its earthquake safety. A strong and properly designed foundation can help absorb and dissipate seismic energy, minimizing the impact on the structure. It is essential to ensure the container house is securely anchored to the foundation to prevent it from sliding or toppling over during an earthquake. Additionally, the construction techniques used in building container houses should comply with local building codes and regulations. Adequate insulation, fireproofing, and proper electrical and plumbing installations are also essential for the safety and functionality of the house. It is important to note that no structure can be completely immune to the destructive forces of a severe earthquake. However, with proper design, construction, and adherence to safety standards, container houses can provide a safe and durable living space during seismic events. Consulting with structural engineers and following local guidelines can help ensure the safety of container houses in earthquake-prone areas.
1. Manufacturer Overview
| Location | Nanjing, China |
| Year Established | 2000 |
| Annual Output Value | Below US$1 Million |
| Main Markets | Mid East; Eastern Europe; North America |
| Company Certifications | ISO 9001:2008 |
2. Manufacturer Certificates
| a) Certification Name | |
| Range | |
| Reference | |
| Validity Period |
3. Manufacturer Capability
| a) Trade Capacity | |
| Nearest Port | Shanghai |
| Export Percentage | 51% - 60% |
| No.of Employees in Trade Department | 50-60People |
| Language Spoken: | English; Chinese |
| b) Factory Information | |
| Factory Size: | 10,000 square meters |
| No. of Production Lines | Above 3 |
| Contract Manufacturing | OEM Service Offered; Design Service Offered |
| Product Price Range | Average |
Send your message to us
Prefabricated House of Office Building Prefab Office
- Loading Port:
- Tianjin
- Payment Terms:
- TT or LC
- Min Order Qty:
- 80 m²
- Supply Capability:
- 20000 m²/month
OKorder Service Pledge
OKorder Financial Service
Similar products
Hot products
Hot Searches
Related keywords
