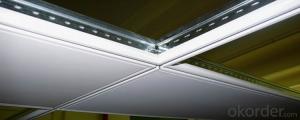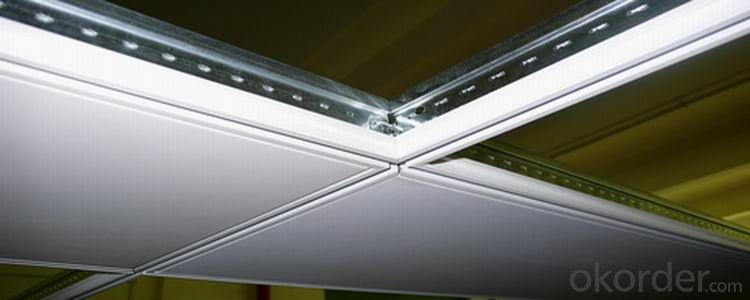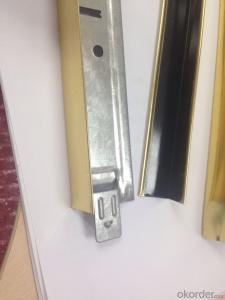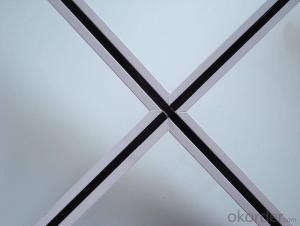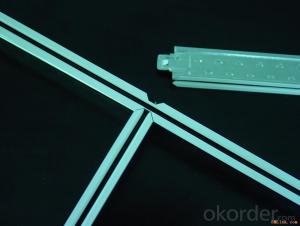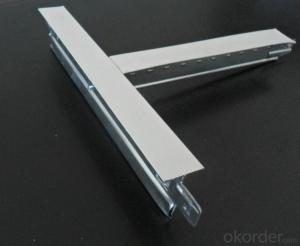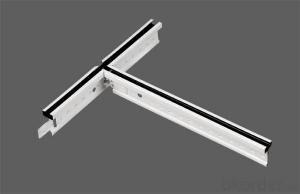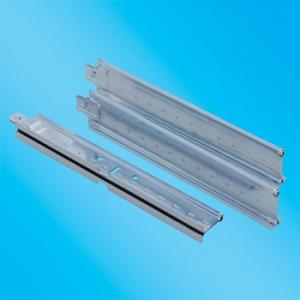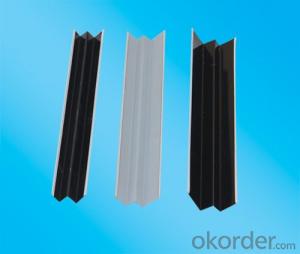Hung Ceiling Grid - Ceiling Tee Grid for Suspension Fashion System New Design
- Loading Port:
- Shanghai
- Payment Terms:
- TT OR LC
- Min Order Qty:
- 2000 pc
- Supply Capability:
- 40000 pc/month
OKorder Service Pledge
OKorder Financial Service
You Might Also Like
The detail information of the ceiling tee grid (T-Bar, T-grid)
1.) Be made of hot dip galvanized steel .it is fire tightness , flame retarded,soundproof,anti-aging
2.) The connector by unique design,when you construct the ceiling, it is easy to install and not to be losened or to be detached each part..
3.) It is also can be removed and reused without being damaged or without the use of tools.
4.) Its suspension holes punched on the main tee and cross tee in order to increase the durability and safety of the lay-in grid suspended ceiling system.
Installation steps:
1.) Determine the requirment ceiling level,mark the position and fix wall angle on the wall.
2.) Hang main tee with T-bar suspension hook.
3.) Insert cross tee to the main tee.
Feature (Main T cross T Fineline ceiling Tee bar 38 height)
1.Elegant
2.High strength/Rust resistant
3.Fire Proof, Nice quality
4.Made of galvanized steel and Al-alloyAcid & Alkali resistant
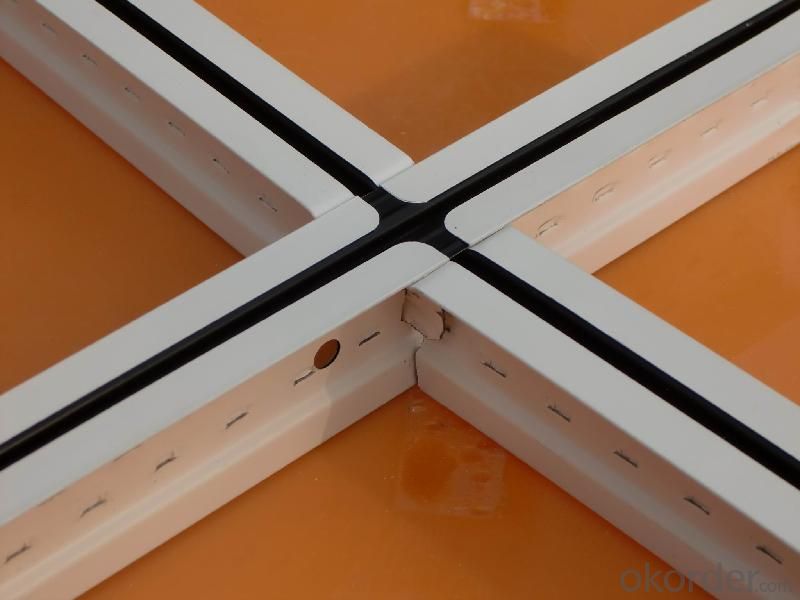
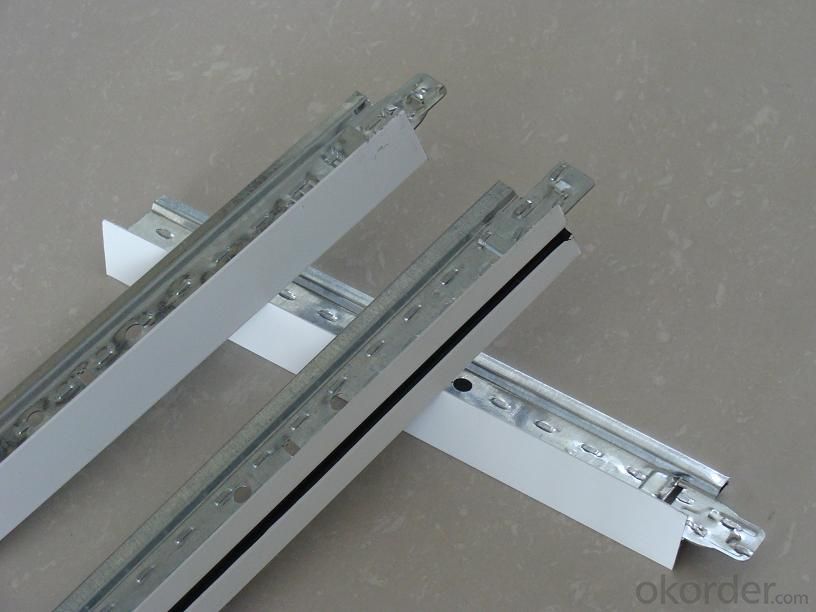
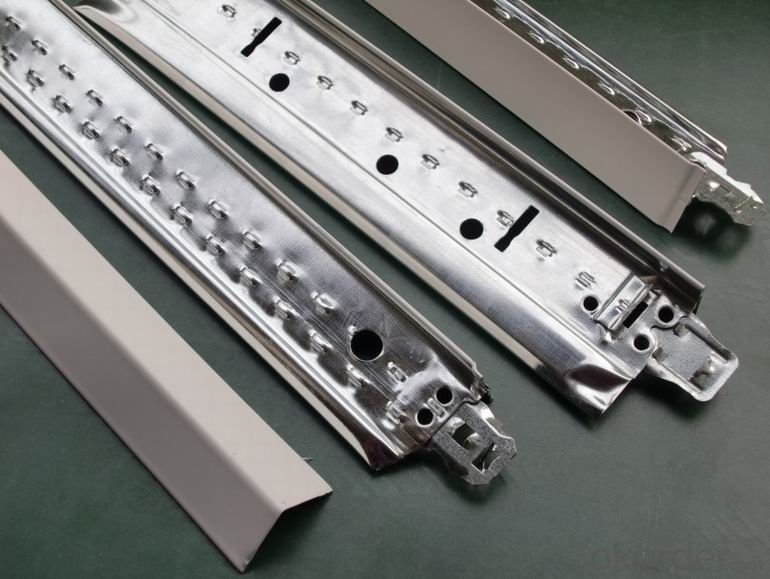
- Q: Φ8 light steel keel boom is how much?
- M8, then about 300 kilograms of it, a single boom of the tensile strength, the main problem is the line wire.
- Q: What are the methods for fixing light steel keel?
- The ceiling is fixed with the expansion of hanging bars, cut off can be directly nailed
- Q: Do cut off the wall, with light steel keel, the cost of various materials how to calculate?
- Material cost is that you use the material fee is not added to the OK? We Shenyang side of a flat reported to 65 yuan, according to the project to set. Take the simplest 2.7 meter high light steel keel gypsum board wall for example, the material should include: Q50 or 75 light steel keel, tapping screws, gypsum board, keel buckle. This kind of no money, expensive expensive in the labor ah.
- Q: Light steel keel is what material to do
- Is the metal with the machine to do it
- Q: I want the finished look to be like a grid pattern just on the wall my bed is on. The part that confuses me is how to attach the molding to the wall? Do I need to install MDF or something similar before laying out my grid pattern?
- You shouldn't have to install MDF in order to do that unless maybe your wall was not flat. And yes, it should look good with a vaulted ceiling. You'll also want to make sure that your trim boards aren't bowed. Most likely, all you'll really need to do is nail where the studs are on your wall.
- Q: I am looking for the fire resistance of the building components, see the middle of the house wall with "steel keel" and "light steel keel", what is the difference between the two? What do I want to know is that the two are different in terms of function and practical application? What are the advantages and disadvantages?
- Light steel keel is used to ceiling the ceiling, and steel keel is a kind of iron frame, the cost is relatively high, to do the effect of quality than the light steel keel expensive, almost more than light steel keel on your 40%
- Q: In the interior decoration of light steel keel plus gypsum board on the basis of the network can not be approved?
- I said is the light steel keel wall tiling construction process, now the pressure of cement with self-tapping fixed to the wall, in the above with a scraper to the cement put the water putty putty hanging on the cement pressure plate, pulled into a burr Type of this can be easy to hang steel mesh, and then finished with cement mortar leveling tiles. I have been very detailed.
- Q: Light steel keel paper gypsum board wall at the bottom of whether to concrete guide wall
- If you need moisture, it will use
- Q: Light steel keel ceiling 600 * 600 What does it mean?
- Light steel keel is mainly used to divide the general partition and roof of the building space. Keel plus decorative panels of the ceiling works, in accordance with the construction process is different, but also sub-dark keel ceiling and Ming keel ceiling. The setting of the ceiling keel is mainly for the fixed finishes, some light equipment such as small lamps, smoke detectors, sprinklers, tuyere bars, etc., can also be fixed on the finishes. 600 * 600mm generally specify the keel and dark keel installed after the release of the decorative panel space (ordinary trim panel specifications are generally: 600 * 600MM)
- Q: Gypsum board and keel can do it? How to connect the gypsum board on the light steel keel? The
- Light steel keel can do the wall, office decoration and home decoration part of the use of light steel keel to do the wall.
Send your message to us
Hung Ceiling Grid - Ceiling Tee Grid for Suspension Fashion System New Design
- Loading Port:
- Shanghai
- Payment Terms:
- TT OR LC
- Min Order Qty:
- 2000 pc
- Supply Capability:
- 40000 pc/month
OKorder Service Pledge
OKorder Financial Service
Similar products
Hot products
Hot Searches
Related keywords
