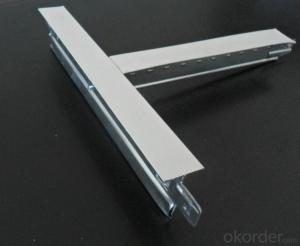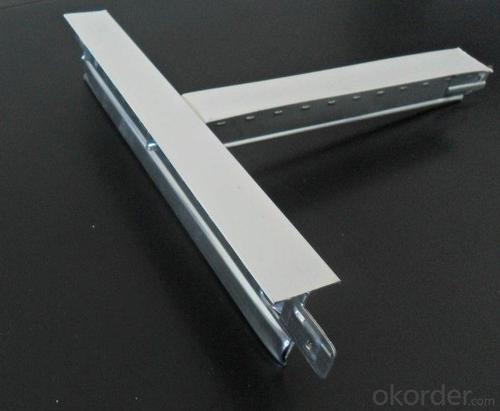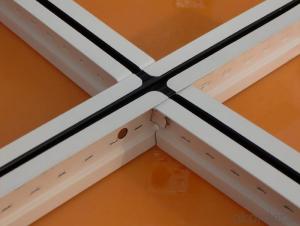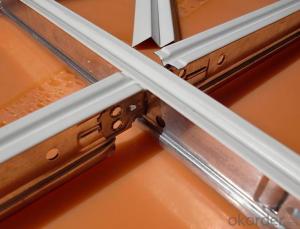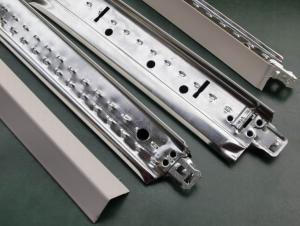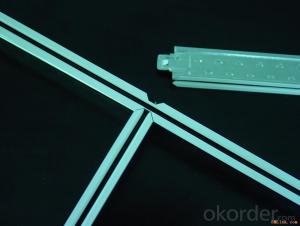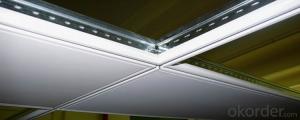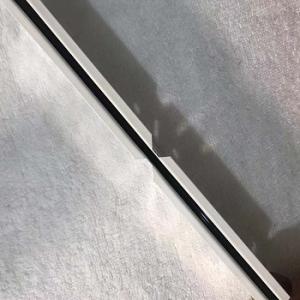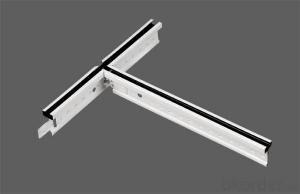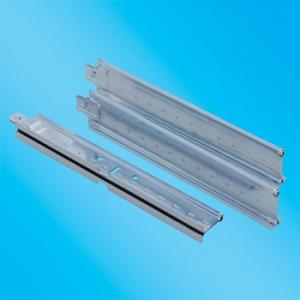15/16 Ceiling Grid - Ceiling Tee Grid for Suspension New Design
- Loading Port:
- Shanghai
- Payment Terms:
- TT OR LC
- Min Order Qty:
- 2000 pc
- Supply Capability:
- 40000 pc/month
OKorder Service Pledge
OKorder Financial Service
You Might Also Like
Specifications
1. tee runner t bar suspended ceiling grid
2. 32H&38H tee runner t bar suspended ceiling grid
3. easy installation
T grid / T bar suspend ceiling grid for ceiling rail system ceiling rail system
1. Features:
1). Commponents: main tee, middle cross tee, short cross tee and wall angle.
2). ceiling t grid Unique click design for easy connection.
3).Ceiling t grid Widely usage for the suspension system of hotel, school, hospital, shopping mall,
4). Nice outlook with competitive price and good quality.
2. specification
Flat ceiling t grid/ ceiling grid/ ceiling grid for ceiling tiles
main tee:32x24x3600mm /1200/600
cross tee:24x26x1200/600mm/'
wall angle:22x22x3000mm/10'
thickness:0.23mm-0.4mm
FUT ceiling grid / ceiling grid components / ceiling grid for ceiling tiles
main tee:32x24x3600mm /1200/600
cross tee:24x26x1200/600mm/'
wall angle:22x22x3000mm/10'
thickness:0.23mm-0.4mm
Groove ceiling grid
main tee:15x32/38x3600mm /1200/600
cross tee:15x26x1200/600mm/'
wall angle:22x22x3000mm/10'
thickness:0.23mm-0.4mm
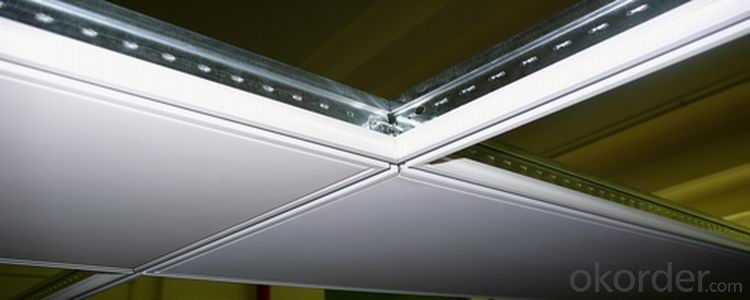
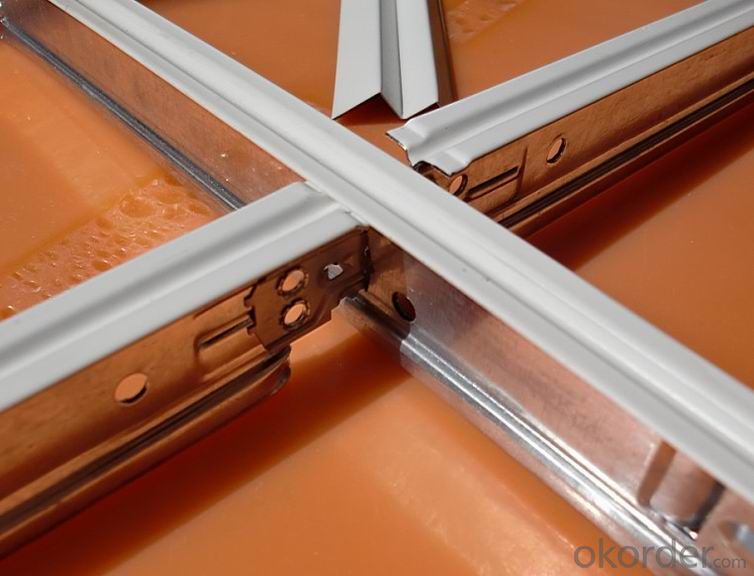
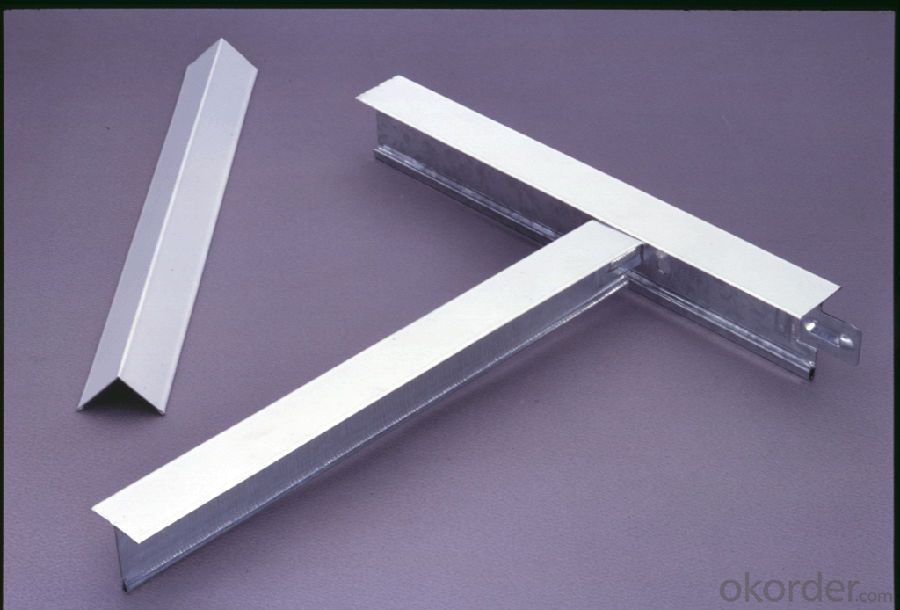
- Q: 100 * 30 * 20 * 0.8 light steel keel refers to what it means
- Cross-section width of 100mm, both sides of the height were 20mm and 30mm, wall thickness 0.8mm
- Q: Light steel keel ceiling by which parts
- Cover panel installed in the small keel below, can be used plaster board, decorative gypsum board, calcium plastic board, mineral wool board, asbestos cement board. According to the structure of the ceiling keel, there are two kinds of double and single layer. In the small keel close to the bottom of the big keel hanging called double structure; large and medium keel bottom with a flat, or no big keel directly Hanging in the keel called single-layer structure; single-layer structure is not used for the ceiling (light ceiling). Light actinized keel ceiling according to the large keel bear load capacity Dan for three categories: 1. Light: can not afford the man load. 2. Medium-sized: can bear the occasional man load, can be laid on the simple repair Ma Road; 3. Heavy: can withstand the maintenance of 80-JN concentrated live load, can be laid on it Permanent maintenance of the road.
- Q: Light steel keel mark which category
- I think that belongs to Category 6 and Category 19, light steel keel should be a relatively new material, so when the trademark to improve these two categories, and he is between the metal building materials and non-metallic buildings Between materials.
- Q: A few months back, a leak in the ceiling allowed water to pool atop a ceiling tile and cause it to collapse in the center. The debri was swept or mopped up, I don't know (but the floor has since been mopped) -- however, the tile, still broken, is just hanging there from the ceiling, and has been for all this time.
- No....It's made of Bagasse, sugar cane stalks. en.wikipedia.org/wiki/Bagasse
- Q: Is the light steel keel of the house made of the same decoration?
- Look at the shape and process requirements, the general flat roof is about the cost. The so-called complex two or three ceiling also look at the shape, there are arcs, then light steel keel to make trouble, the same, the wages are high. If there are fire requirements, wood keel according to the standard two fire retardant coating, the cost may be higher than the light steel keel, and vice versa is low.
- Q: I recently moved into my mom's finished basement, and I would like to put up a wall, with a door, for more privacy, but I'm not sure how much it would cost. I know it's hard to estimate the cost for something like this, but I'm just looking for a price range? The wall would be approximately 8 feet long, with no electrical, and a door. The only thing I think may cause a problem is that the ceiling is a tiled ceiling, which I'm not sure if a wall can be built around the ceiling, or not? If anyone has any suggestions, it would be a lot of help. The main reason for putting a wall up is because my step father is allergic to cats, and I have two 8 month old kittens, so I'm mostly concerned with keeping the cat hair and dander from making its way to the rest of the house. Thanks for any information!
- two three hundred maybe
- Q: Ceiling tiles, ceiling grid - any regulations on materials, surface, etc.
- I wouldn't use ceiling tiles at all. Basically, you don't want anything that could crumble and fall in to food. Things to consider in food plant design 1) Nothing extra gets into the food. (falling, crumbling, chipping etc. this includes building materials, dust, animal droppings, etc.) 2) germs (all sorts) are not allowed to grow. Design the surfaces to be cleaned with air. Germs love water and no matter how much you try you won't be able to completely dry something immediately after it's wetted. Don't give the little nasties places to grow.
- Q: Light steel keel wall need square steel do
- Light steel keel wall materials are 50, 75, 100, 150 and several other. The wall can be filled with insulation materials - sound insulation materials (such as rock wool board, rock wool felt, bubble board), etc., can play a very good sound insulation effect.
- Q: Can you stay There is no good way, neither affect the wall load does not affect the beautiful situation to solve the problem.
- Yes, but it is safe to be fixed on the keel
- Q: How hard is it to remove a hung ceiling?
- It wasn't that hard. We removed the tiles, which were attached, not the drop in tile type, then we had to remove the grid, however we didn't have to be as careful as you may have to be, we suspected we'd have to gut the ceiling anyway. But PEB is right, you may not like what's underneath. We had the drop ceiling attached to an old plaster and lath ceiling, which we removed and down came a ton of grimey blown in insulation. But we like our 9 foot ceilings, now done in sheetrock, so much better. Good Luck!
Send your message to us
15/16 Ceiling Grid - Ceiling Tee Grid for Suspension New Design
- Loading Port:
- Shanghai
- Payment Terms:
- TT OR LC
- Min Order Qty:
- 2000 pc
- Supply Capability:
- 40000 pc/month
OKorder Service Pledge
OKorder Financial Service
Similar products
Hot products
Hot Searches
Related keywords
