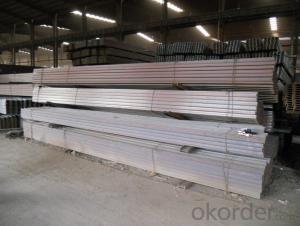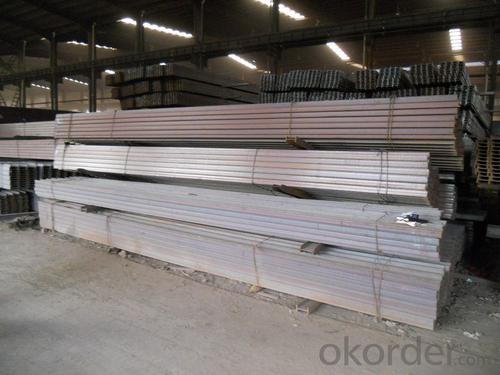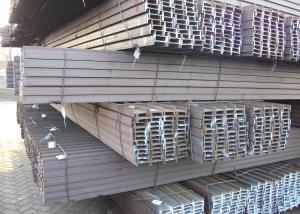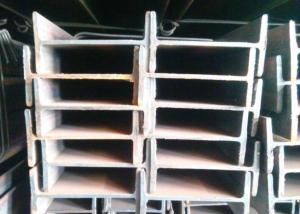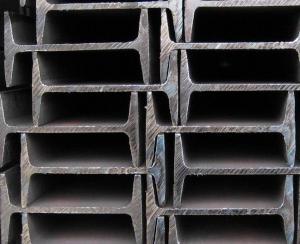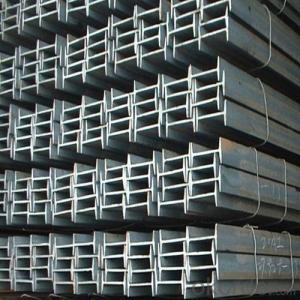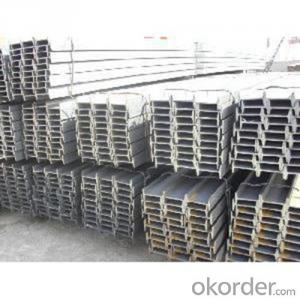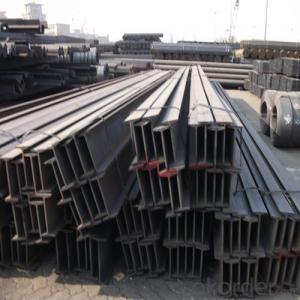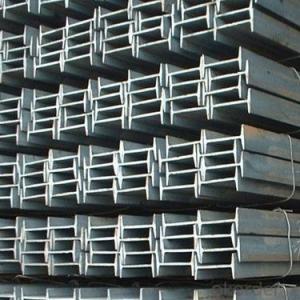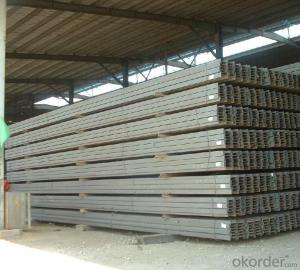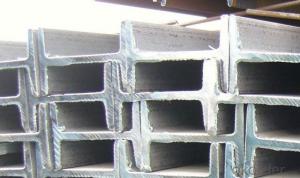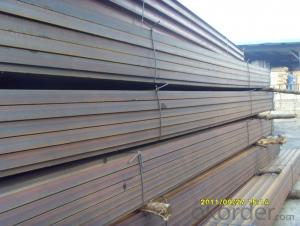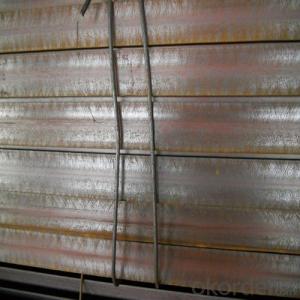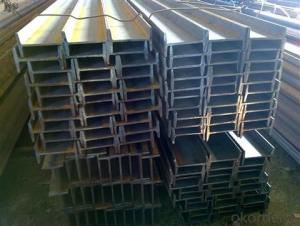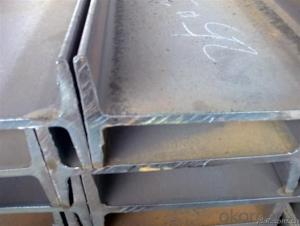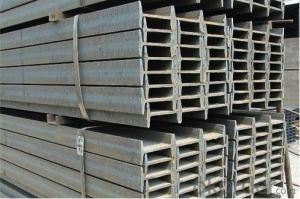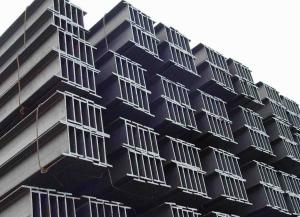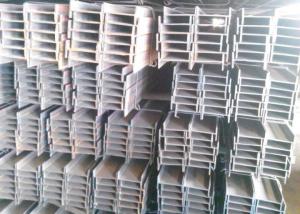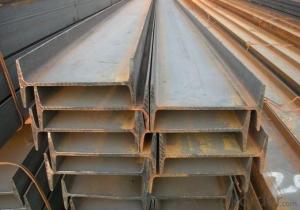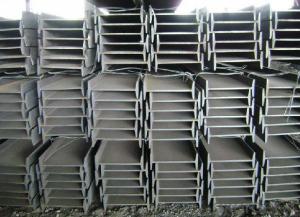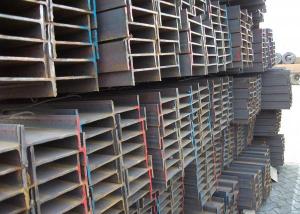Hot Rolled Steel I Beams Q235, A36, SS400 for Construction
- Loading Port:
- Tianjin
- Payment Terms:
- TT or LC
- Min Order Qty:
- 25 m.t.
- Supply Capability:
- 200000 m.t./month
OKorder Service Pledge
OKorder Financial Service
You Might Also Like
Product Description of Hot Rolled Steel I Beams Q235, A36, SS400 for Construction:
OKorder is offering Hot Rolled Steel I Beams Q235, A36, SS400 for Construction at great prices with worldwide shipping. Our supplier is a world-class manufacturer of steel, with our products utilized the world over. OKorder annually supplies products to European, North American and Asian markets. We provide quotations within 24 hours of receiving an inquiry and guarantee competitive prices.
Specifications of Hot Rolled Steel I Beams Q235, A36, SS400 for Construction
Product name: I-Beam Steel
Production Standard: GB, BS, ASTM, EN, DIN, JIS
Grade: Q235B, Q345B, ASTM A36, SS400, S235JR, S275JR
Chemical composition
Alloy No. | Grade | C | Mn | S | P | Si |
Q235 | B | 0.12%-0.20% | 0.3%-0.7% | <=0.045% | <=0.045% | <=0.3% |
Length: 5.8M, 6M, 8M, 9M, 10M, 12M or as the requirements of the buyer
Sizes: 80MM-270MM
Applications of Hot Rolled Steel I Beams Q235, A36, SS400 for Construction
Widely used in various building structures and engineering structures such as roof beams, bridges, transmission towers, hoisting machinery and transport machinery, ships, industrial furnaces, reaction tower, container frame and warehouse etc.
Package and Delivery Hot Rolled Steel I Beams Q235, A36, SS400 for Construction
1. Package: All the products will be tired by wire rod in bundles and then put into containers 20', 40' or in bulk cargo.
Or according the requirements of the customers. Each bundle will be hung a CNBM label, which will include the information of our trademark, size, material, lengh, standard, etc. Normally, each bundle contain 50 pieces.
Bundle weight: not more than 3.5MT for bulk vessel; less than 3 MT for container load
But we can also make the bundles as the requriement of you.
2. Delivery: Within 45 days after getting the L/C ORIGINAL or the advance payment by T/T.
Production flow of Hot Rolled Steel I Beams Q235, A36, SS400 for Construction
Material prepare (billet) —heat up—rough rolling—precision rolling—cooling—packing—storage and transportation
FAQ:
Q1: Why buy Materials & Equipment from OKorder.com?
A1: All products offered byOKorder.com are carefully selected from China's most reliable manufacturing enterprises. Through its ISO certifications, OKorder.com adheres to the highest standards and a commitment to supply chain safety and customer satisfaction.
Q2: The products are invoicing on theoritical weight or on actual weight?
A2: We can do it in both manners, according to the customers' request.
Q3:What's your payment terms ?
A3:Mostly,we collect the money by T/T and LC at sight . We also accept time LC at 90/120 days s
Q4: How do you guarantee the quality of products?
A4: We have established an advanced quality management system which conducts strict quality tests at every step, from raw materials to the final product. At the same time, we provide extensive follow-up service assurances as required.
Images of Hot Rolled Steel I Beams Q235, A36, SS400 for Construction:
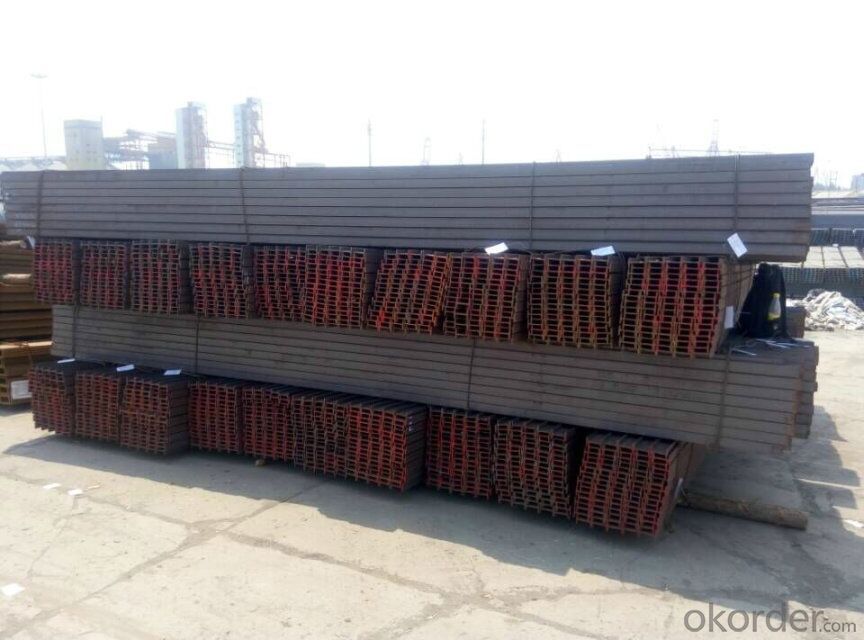
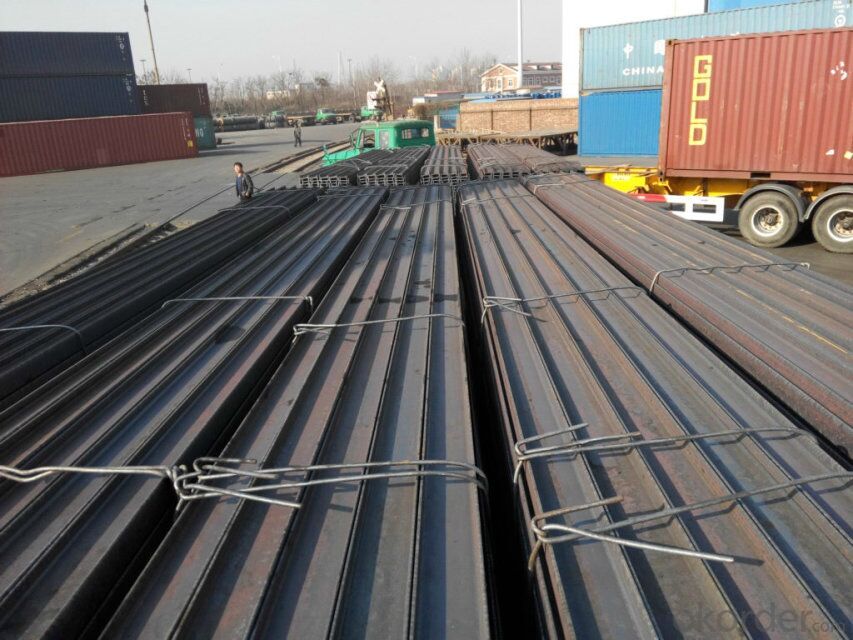
- Q: What are the considerations for steel I-beam design in extreme temperatures?
- When designing steel I-beams for extreme temperatures, several considerations need to be taken into account. Firstly, the thermal expansion and contraction of the steel must be carefully calculated to prevent any structural issues. This involves selecting the appropriate steel grade with a low coefficient of thermal expansion and incorporating expansion joints or other means to accommodate the temperature changes. Secondly, the material's strength and ductility at extreme temperatures should be assessed to ensure the beam can withstand the intended loads and avoid any brittle behavior. Additionally, the potential for thermal fatigue and creep must be evaluated to prevent any long-term damage or deformation. Finally, fire protection measures should be considered to maintain the integrity of the steel I-beam during high temperature events. Overall, the design process must address these considerations to ensure the steel I-beam performs safely and effectively in extreme temperature conditions.
- Q: What are the factors that affect the cost of steel I-beams?
- The cost of steel I-beams is influenced by several factors. Firstly, the price of raw materials plays a significant role. Steel is made from iron ore, scrap metal, and other alloys, and the cost of these materials can fluctuate based on supply and demand in the global market. If there is a shortage of raw materials, the price of steel I-beams is likely to increase. Secondly, the manufacturing process affects the cost. The production of steel I-beams involves several steps, including melting, casting, rolling, and shaping. The complexity and efficiency of these processes can impact the final cost. Technological advancements that streamline production can lead to reduced costs, while outdated machinery or labor-intensive methods may increase the price. Transportation costs also influence the overall cost of steel I-beams. These beams are heavy and bulky, requiring specialized equipment and transportation services for delivery. Shipping distances, fuel prices, and logistics can all affect the transportation costs, which in turn impact the final price of the product. Another factor is the market demand for steel I-beams. If there is a high demand for construction projects or infrastructure development, the price of steel I-beams may increase due to market forces. Conversely, during economic downturns or periods of low demand, prices may decrease as manufacturers compete for limited projects. Lastly, external factors such as government regulations and taxes can affect the cost of steel I-beams. Tariffs, import duties, or other trade barriers imposed by governments can increase the price of imported steel, affecting the overall cost of steel I-beams in the market. In conclusion, the cost of steel I-beams is influenced by factors such as raw material prices, manufacturing processes, transportation costs, market demand, and government regulations. Understanding these factors is crucial for both manufacturers and consumers in assessing the pricing dynamics of steel I-beams.
- Q: Can steel I-beams be used in sports stadium construction?
- Yes, steel I-beams can be used in sports stadium construction. They are commonly used due to their strength, durability, and versatility, offering structural support for large spans and heavy loads required in stadium designs. I-beams are often utilized in the construction of stadium roofs, seating areas, and other structural components.
- Q: Can I ask the steel structure of my family to do this? Decoration company in order to save costs, with the I-beam in the load wall at both ends, in the middle with channel welding
- I-beam uses 12 centimeters and 16 centimeters, that depends on how long your span is, and how much the steel beam is around when the ceramsite is mixed. The data is the focus of judgment, not by sound.
- Q: What does H300 * 200 * 6 * 10 in steel structure mean?
- The section shape of H, web 300, web thickness 6, 200 flange, flange thickness of 10, the unit is mmI-beam and hot rolled H section steel are finished products of hot rolling mill. Specifications and models have national standardsThis is the H type steel welding, web and flange plate three is welded
- Q: How many kilograms per kilo is I-beam 16?
- The theoretical weight of No. 16 I-beam is 20.513 kg / m..
- Q: Can steel I-beams be used in bridge construction?
- Bridge construction often utilizes steel I-beams as they possess strength, durability, and versatility. These beams are specifically designed to bear heavy loads and offer structural support to bridge decks. They are frequently employed as the primary load-bearing elements in bridge construction to ensure stability and maintain the bridge's integrity. Steel I-beams can be customized in terms of size and length, making them suitable for various bridge designs and requirements. Moreover, steel I-beams exhibit resistance to corrosion, which is particularly important for bridges subjected to harsh environmental conditions. All in all, due to their inherent strength, long lifespan, and ability to withstand heavy traffic and varying loads, steel I-beams are widely preferred in bridge construction.
- Q: Can steel I-beams be used for educational institutions such as schools or universities?
- Yes, steel I-beams can be used for educational institutions such as schools or universities. Steel I-beams are commonly used in the construction industry due to their strength and durability. They provide structural support and can withstand heavy loads, making them suitable for large buildings like educational institutions. Steel I-beams offer several advantages for educational institutions. Firstly, they allow for the construction of large open spaces, such as gymnasiums or auditoriums, without the need for excessive support columns, maximizing usable space. This is particularly beneficial for schools and universities that require flexible spaces for various activities. Additionally, steel I-beams are fire-resistant, which is an important safety consideration for educational institutions. They have a high melting point and do not contribute to the spread of flames, providing a safer environment for students and staff. Moreover, steel I-beams are highly customizable and can be fabricated to meet specific design requirements. This allows for the construction of aesthetically pleasing and modern educational facilities, incorporating features such as large windows, open floor plans, and innovative architectural designs. Furthermore, steel is a sustainable material, as it is recyclable and can be repurposed at the end of its life cycle. This aligns with the growing emphasis on environmentally friendly construction practices in educational institutions. In conclusion, steel I-beams are suitable for educational institutions like schools or universities due to their strength, durability, fire resistance, and design flexibility. Their use can result in the construction of safe, modern, and sustainable educational facilities that meet the evolving needs of students and staff.
- Q: Can steel I-beams be used in government or municipal buildings?
- Government or municipal buildings can indeed utilize steel I-beams. Due to their strength, durability, and ability to bear heavy loads, steel I-beams are widely employed in construction. They provide essential structural support and are commonly found in the construction of tall buildings, bridges, and other massive structures. Considering that government or municipal buildings are typically designed to accommodate large crowds and serve crucial purposes, the use of steel I-beams can offer significant advantages. These beams ensure a high level of stability, thereby guaranteeing the safety and longevity of the structure. Moreover, steel is an environmentally friendly and sustainable material, making it a suitable choice for government and municipal buildings aiming to adhere to green building standards.
- Q: Can steel I-beams be used in parking garages?
- Yes, steel I-beams can be used in parking garages. In fact, they are commonly used in the construction of parking structures due to their strength and durability. Steel I-beams are designed to support heavy loads and can withstand the weight of multiple vehicles and the constant movement and vibration associated with parking garages. Additionally, steel is resistant to corrosion, which is crucial in parking garages where exposure to moisture and chemicals is common. The use of steel I-beams allows for the creation of large, open spaces without the need for excessive columns or supports, maximizing the available parking area. Overall, steel I-beams are a reliable and efficient choice for constructing parking garages.
Send your message to us
Hot Rolled Steel I Beams Q235, A36, SS400 for Construction
- Loading Port:
- Tianjin
- Payment Terms:
- TT or LC
- Min Order Qty:
- 25 m.t.
- Supply Capability:
- 200000 m.t./month
OKorder Service Pledge
OKorder Financial Service
Similar products
Hot products
Hot Searches
Related keywords
