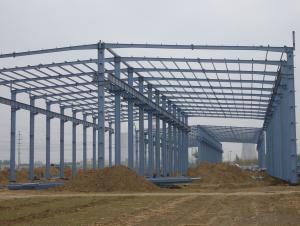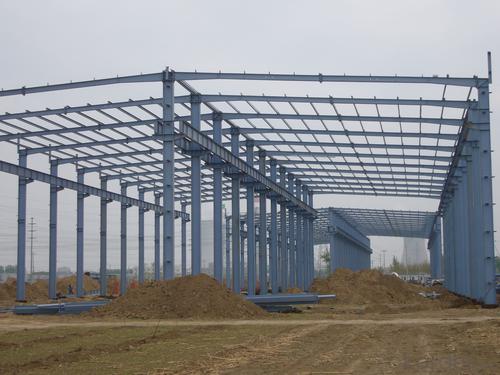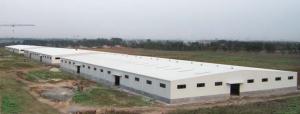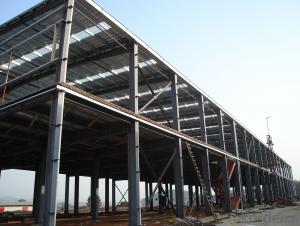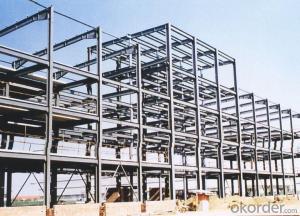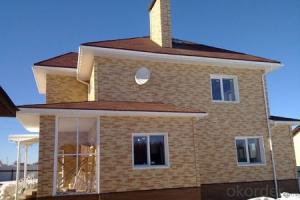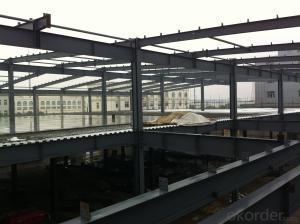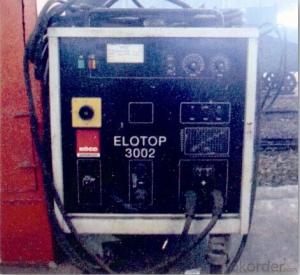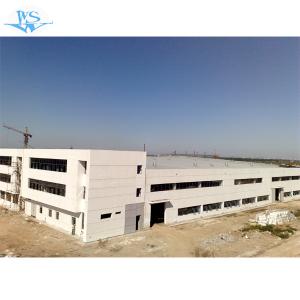Light Steel Structure with High Quality
- Loading Port:
- China Main Port
- Payment Terms:
- TT OR LC
- Min Order Qty:
- -
- Supply Capability:
- -
OKorder Service Pledge
OKorder Financial Service
You Might Also Like
Specifications of light steel structure workshop
The steel dosage: 1275MTs
Building area: 12500M2
The unit component weight: 11.4MTs
The span: 24m
1. GB standard material
2. High Structural safety and reliability
3. The production can reach GB/JIS/ISO/ASME standard
Characters of Structure Steel
1. Steel is characterized by high strength, light weight, good rigidity, strong deformation capacity, so it is suitable for construction of large-span, super high and super-heavy buildings particularly;
2. It with good homogeneous and isotropic, is an ideal elastomer which perfectly fits the application of general engineering;
3. The material has good ductility and toughness, so it can have large deformation and it can well withstand dynamic loads;
4. Steel structure’s construction period is short;
5. Steel structure has high degree of industrialization and can realize-specialized production with high level of mechanization.
Packaging & Delivery of light steel structure workshop
1. According to the project design and the component size, usually the main component parts are nude packing and shipped by bulk vessel. And the small parts are packed in box or suitable packages and shipped by containers.
2. This will be communicated and negotiated with buyer according to the design.
Engineering Design Software of light steel structure workshop
Tekla Structure \ AUTO CAD \ PKPM software etc
⊙Complex spatial structure project detailed design
⊙Construct 3D-model and structure analysis. ensure the accuracy of the workshop drawings
⊙Steel structure detail ,project management, automatic Shop Drawing, BOM table automatic generation system.
⊙Control the whole structure design process, we can obtain higher efficiency and better results
*If you would like to get our price, please inform us the specification and details. Thank you very much for your attention.
- Q: How is steel manufactured and processed for use in construction?
- Steel is manufactured and processed for use in construction through a series of carefully planned steps. The process begins with the extraction of iron ore from mines. The ore is then processed in a blast furnace, where it is heated to extreme temperatures and mixed with coke (a form of carbon) and limestone. This process, called smelting, results in the production of molten iron. The molten iron is then transferred to a basic oxygen furnace (BOF) or an electric arc furnace (EAF), depending on the desired end product. In the BOF process, oxygen is blown into the molten iron to remove impurities, resulting in the production of raw steel. On the other hand, the EAF process involves recycling scrap steel and using an electric arc to melt it, again producing raw steel. Once the raw steel is obtained, it undergoes further processing in a steel mill. This includes refining the composition of the steel to achieve specific mechanical properties and adding alloying elements such as chromium, nickel, or molybdenum to enhance its strength and corrosion resistance. The next step in the manufacturing process is shaping the steel into desired forms. This is typically done through hot rolling, where the steel is heated and passed through a series of rollers to reduce its thickness and shape it into various profiles, such as beams, channels, or plates. Cold rolling may also be used for specific applications, which involves passing the steel through rollers at room temperature to further refine its dimensions. After shaping, the steel may undergo additional treatments to improve its properties. Annealing, for example, involves heating the steel and then slowly cooling it to relieve internal stresses and improve its ductility. Quenching and tempering, on the other hand, involve rapidly cooling and then reheating the steel to enhance its hardness and toughness. Finally, the processed steel is ready for construction use. It can be transported to construction sites and assembled into structural components, such as beams, columns, or trusses. These components are then integrated into the overall construction project, providing strength, stability, and durability to the structure. Overall, the manufacturing and processing of steel for construction involves a complex series of steps that ensure its quality, strength, and suitability for various construction applications. Through careful extraction, smelting, refining, shaping, and treating, steel manufacturers are able to produce a versatile material that plays a vital role in the construction industry.
- Q: How is steel used in industrial structures?
- Steel is used in industrial structures for its high strength and durability. It provides structural support and stability, making it an ideal material for beams, columns, and frames. Additionally, steel's versatility allows for various design possibilities, enabling the construction of large and complex structures. Its resistance to fire, corrosion, and natural disasters further enhance its usage in industrial buildings.
- Q: How does steel perform in terms of thermal insulation?
- Typically, steel is not known for its thermal insulation properties. Instead, it is considered a good conductor of heat. This means that it is more likely to transfer heat rather than provide insulation against it. Due to its high thermal conductivity, steel quickly absorbs and distributes heat, making it unsuitable for applications that require thermal insulation as a primary requirement. However, when combined with other insulating materials like insulation foam or mineral wool, steel can contribute to the overall insulation performance of a structure or product. Additionally, steel can serve as a thermal bridge, allowing heat to transfer, which can be undesirable in certain cases. In conclusion, while steel itself may not excel in terms of thermal insulation, it can be effectively used alongside other materials to achieve the desired insulation levels in various applications.
- Q: How are steel structures used in the construction of mining facilities?
- Due to their strength, durability, and versatility, steel structures are extensively utilized in mining facilities. These structures play a pivotal role in supporting the heavy machinery and equipment needed for mining operations. One significant application of steel structures in mining facilities involves creating the framework for various buildings and structures. This encompasses processing plants, storage facilities, workshops, and administration buildings. The high strength-to-weight ratio of steel permits the construction of spacious areas without the requirement of excessive supporting columns or walls, allowing for flexibility in facility layout and design. Conveyor systems, which are crucial for efficient mining operations, also rely on steel structures. These systems transport materials such as ore, coal, and minerals over long distances, and steel structures provide support and guidance for the conveyors. The strength of steel ensures that the structures can withstand the weight and pressure of the transported materials. Furthermore, steel structures are employed in the construction of mining equipment and machinery. Components like frames, chassis, and supports are often made from steel due to its strength and ability to endure heavy loads. Additionally, steel's resistance to corrosion makes it suitable for mining environments where exposure to moisture and chemicals is common. Safety is of utmost importance in mining facilities. Steel structures offer a high level of structural integrity, guaranteeing the safety of workers and equipment. Steel is fire-resistant and can withstand extreme weather conditions, making it a reliable choice for mining facilities situated in areas prone to wildfires or severe storms. Overall, the utilization of steel structures in the construction of mining facilities brings forth numerous advantages. From providing robust and long-lasting frameworks for buildings and equipment to enhancing safety and design flexibility, steel plays a critical role in supporting the infrastructure of the mining industry.
- Q: How are steel structures used in the construction of concert halls?
- Steel structures are commonly used in the construction of concert halls as they provide the necessary strength and support to accommodate large open spaces, heavy equipment, and intricate architectural designs. Steel beams and columns are used to create the framework of the building, allowing for long spans and high ceilings. Additionally, steel is fire-resistant, which ensures the safety of the concert hall and its occupants. Overall, steel structures play a crucial role in creating durable, versatile, and visually appealing concert halls.
- Q: How are steel warehouses constructed?
- Steel warehouses are typically constructed using a combination of pre-engineered steel frames, steel columns, and steel roof trusses. These components are bolted together on-site, allowing for quicker construction. The steel structure provides strength and durability, while also allowing for large, open spaces within the warehouse. Additionally, steel panels are used for the walls and roofs, providing insulation and weatherproofing.
- Q: How are steel structures designed for efficient use of natural daylighting?
- Various strategies can be employed to maximize the utilization of natural daylighting in steel structures. A crucial aspect of efficient daylighting design is the incorporation of large windows or glazed openings in the steel structure. These windows can be strategically positioned to allow for optimal entry of natural light into the space. Additionally, the orientation of the building plays a significant role in the effective utilization of natural daylighting. By aligning the structure in a manner that maximizes exposure to the sun's path, designers can ensure that the building receives abundant natural light throughout the day. This can be achieved by carefully considering the building's location and the placement of windows and openings. Furthermore, the use of steel in construction enables the creation of flexible and open floor plans, which can enhance the distribution of natural light. By minimizing the number of internal walls and partitions, designers can ensure that natural light penetrates deeper into the building, reaching more areas and decreasing the need for artificial lighting. In addition to architectural considerations, the use of steel in construction also allows for the integration of daylighting systems such as light shelves, skylights, and light tubes. These systems can be integrated into the steel structure to effectively redirect and distribute natural light throughout the building, even in areas where windows or openings may not be feasible. Lastly, to optimize the energy efficiency of natural daylighting, steel structures can be designed with appropriate shading devices such as louvers or external fins. These devices help regulate the amount of direct sunlight entering the building, reducing glare and heat gain while still harnessing the benefits of natural light. Overall, designing steel structures for efficient use of natural daylighting entails a combination of factors including window placement, orientation, open floor plans, integration of daylighting systems, and the use of shading devices. By incorporating these strategies, designers can create steel structures that maximize the utilization of natural light, reducing dependence on artificial lighting and promoting energy efficiency.
- Q: How do steel structures withstand earthquakes?
- Steel structures can withstand earthquakes due to their inherent strength and flexibility. The ductility of steel allows it to absorb and distribute the seismic forces, minimizing damage. Additionally, steel's high strength-to-weight ratio enables the construction of lightweight yet resilient structures that can resist the lateral forces generated by earthquakes.
- Q: How are steel structures designed to support heavy loads?
- Steel structures are specifically engineered to bear heavy loads by harnessing the inherent strength and properties of steel. The design process for these structures encompasses various critical considerations and techniques to guarantee their ability to effectively withstand and distribute heavy loads. First and foremost, the design of steel structures takes into account the projected loads that the structure will encounter. This includes evaluating the weight of the structure itself, as well as any additional loads such as equipment, furnishings, or environmental influences like wind or seismic forces. These loads are meticulously calculated and analyzed to determine the necessary strength and capacity of the steel components. Subsequently, steel structures are designed with a focus on load distribution principles. This entails evenly distributing the loads throughout the structure to minimize stress concentrations and prevent localized failures. Techniques such as truss systems, beams, and columns are employed to transfer loads from the point of application to the foundation, guaranteeing that no individual component is subjected to excessive stress. Additionally, steel structures often incorporate redundancy in their design. This implies that multiple members or systems are employed to bear loads, offering an extra level of safety and allowing for the redistribution of loads in the event of failure. This redundancy ensures that heavy loads can be supported even under unforeseen circumstances. Moreover, steel structures benefit from the material properties of steel itself. Steel is renowned for its high strength-to-weight ratio, meaning it can support heavy loads without necessitating excessively large or heavy components. This enables more efficient designs and reduces the overall weight of the structure. Finally, steel structures are constructed using precise fabrication and erection techniques. Advanced welding, bolting, and connection methods are utilized to ensure the integrity and strength of the structure. These techniques, along with regular inspections and maintenance, contribute to the long-term ability of steel structures to support heavy loads. In conclusion, the design of steel structures to support heavy loads involves a combination of meticulous load analysis, efficient load distribution, redundancy, utilization of steel's material properties, and proper construction techniques. By considering these factors, steel structures are capable of providing the necessary strength and stability to support heavy loads safely and effectively.
- Q: What are the common finishes and coatings applied to steel structures?
- To enhance the durability, aesthetics, and resistance to corrosion of steel structures, several finishes and coatings can be applied. These protective layers ensure the longevity and structural integrity of the steel. Commonly used finishes and coatings include: 1. Paint: Painting is a popular choice as it adds decorative appeal and acts as a barrier against environmental factors. It comes in various colors and finishes to cater to different design preferences. 2. Galvanizing: This process involves applying a zinc coating to steel structures, preventing corrosion by sacrificing itself. Galvanized steel is ideal for outdoor environments where corrosion resistance is crucial. 3. Powder Coating: Dry powder is applied to the steel structure and then cured in an oven, resulting in a durable and smooth finish. It offers excellent resistance to chipping, cracking, and fading, making it suitable for structures that require high durability. 4. Epoxy Coating: Known for exceptional adhesion and chemical resistance, epoxy coatings are commonly used in industrial settings with harsh chemicals or corrosive environments. They provide a protective layer that prevents corrosion and extends the lifespan of steel structures. 5. Anodizing: Though typically used on aluminum structures, anodizing can also be applied to steel. It creates an oxide layer that offers excellent corrosion resistance. Anodized steel structures have a sleek and modern appearance, often used in architectural applications. These examples demonstrate the various finishes and coatings available for steel structures. The choice depends on factors such as intended use, environmental conditions, and desired aesthetics. Consulting with a professional can determine the most suitable option for a specific steel structure.
Send your message to us
Light Steel Structure with High Quality
- Loading Port:
- China Main Port
- Payment Terms:
- TT OR LC
- Min Order Qty:
- -
- Supply Capability:
- -
OKorder Service Pledge
OKorder Financial Service
Similar products
Hot products
Hot Searches
