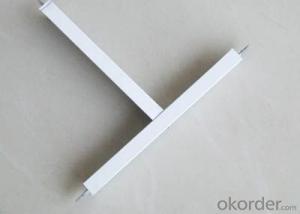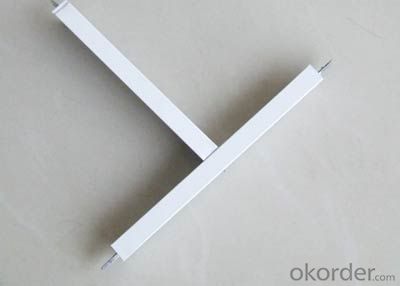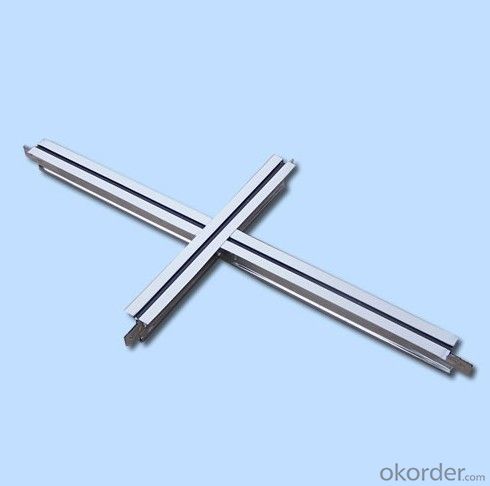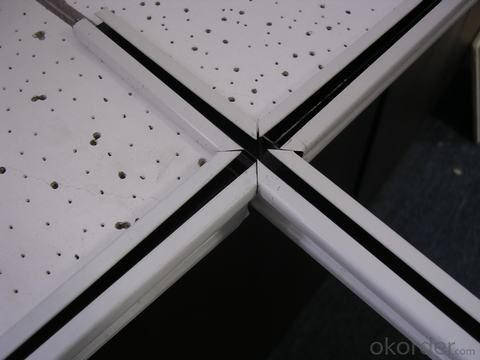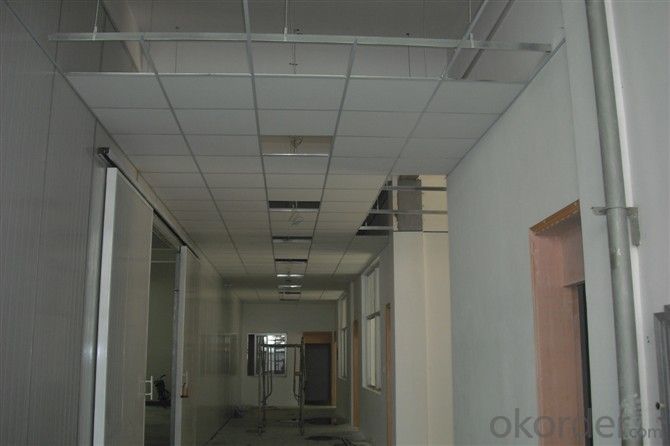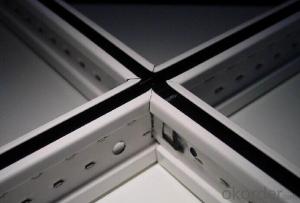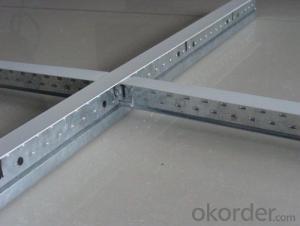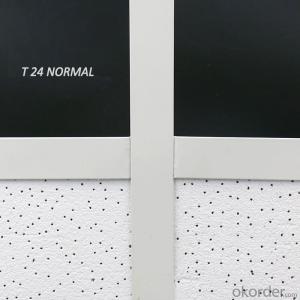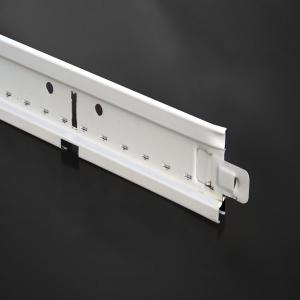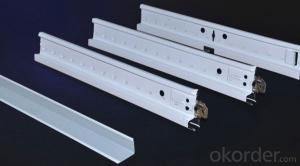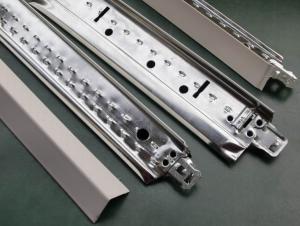Armstrong Ceiling Grid Hanging Ceiling Suspension T Grid / Accessories
- Loading Port:
- Tianjin
- Payment Terms:
- TT or LC
- Min Order Qty:
- 2000 pc
- Supply Capability:
- 500000 pc/month
OKorder Service Pledge
OKorder Financial Service
You Might Also Like
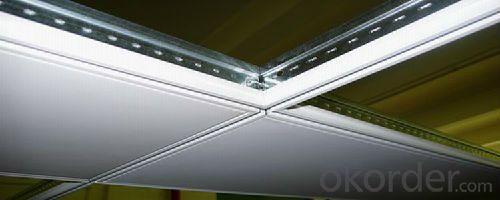
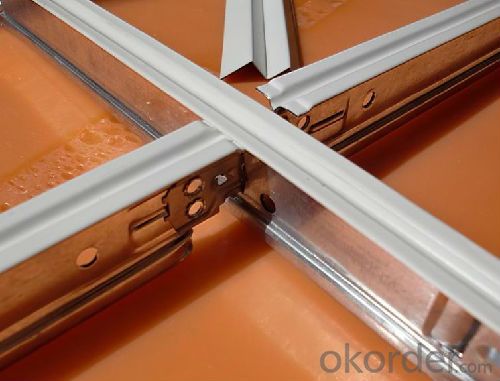
Quick Details
| Type: | Ceiling Tiles,Ceiling grid components | Place of Origin: | China | Brand Name: | CNBM |
| Model Number: | HL-CG | Function: | Fireproof,Moisture-Proof,Mould-Proof,Smoke-Proof,Waterproof | Feature: | Artistic Ceilings,Honeycomb Ceilings |
| Ceiling Tile Shape: | Grid | Color: | White | Material: | Galvanized Steel Strip |
| Surface treatment: | Baking painting | Thickness: | 0.20 - 0.40mm | Certification: | ISO9001:2008 |
| Wall angle: | 22*20*3000mm | Advantage: | manufacturer | Technology: | Germany Technology |
| Style: | t bar ceiling suspension grids |
Packaging & Delivery
| Packaging Detail: | Carton boxes package,also cater to your requirements t bar ceiling suspension grids |
| Delivery Detail: | 15days |
Specifications
1.Paintbrush
2.Durable,handsome
3.Moisture-resistant
4.Corrosion protection
t bar ceiling suspension grids
t bar ceiling suspension grids
Main features:
(1) Ceiling T grids are made of galvanized steel and prepainted steel. This production can be made of different size which is according to different size of ceiling board.
(2)Ceiling T grids has many advantages, include: beauty, good strength, cauterization resistance, and rust resistance.
(3) Ceiling t-grid / keel together with mineral fiber board used to make ceiling for offices, shops and other places.
specifications:
PRODUCT NAME | DEMENSION(MM) | PCS/CTN |
MAIN TEE | 38*23*3660 | 25 |
CROSS TEE | 26*23*1220 | 50 |
CROSS TEE | 26*23*610 | 75 |
MAIN TEE | 32*23*3660 | 25 |
CROSS TEE | 24*23*1220 | 50 |
CROSS TEE | 24*23*610 | 75 |
ANGLE | 22*20*3000 | 60 |
suspended ceiling grid system's length can be provided in accordance with customers' requirements.
Thickness: 0.20 - 0.40mm.
Packing List :
Pcs in cartons ,and cartons in 20FCL.
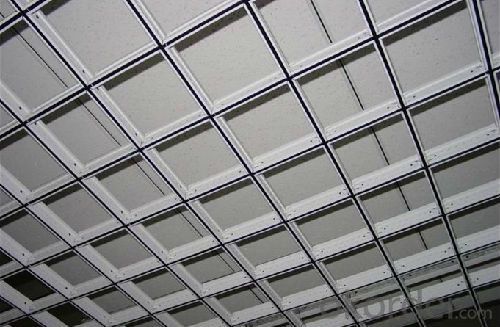
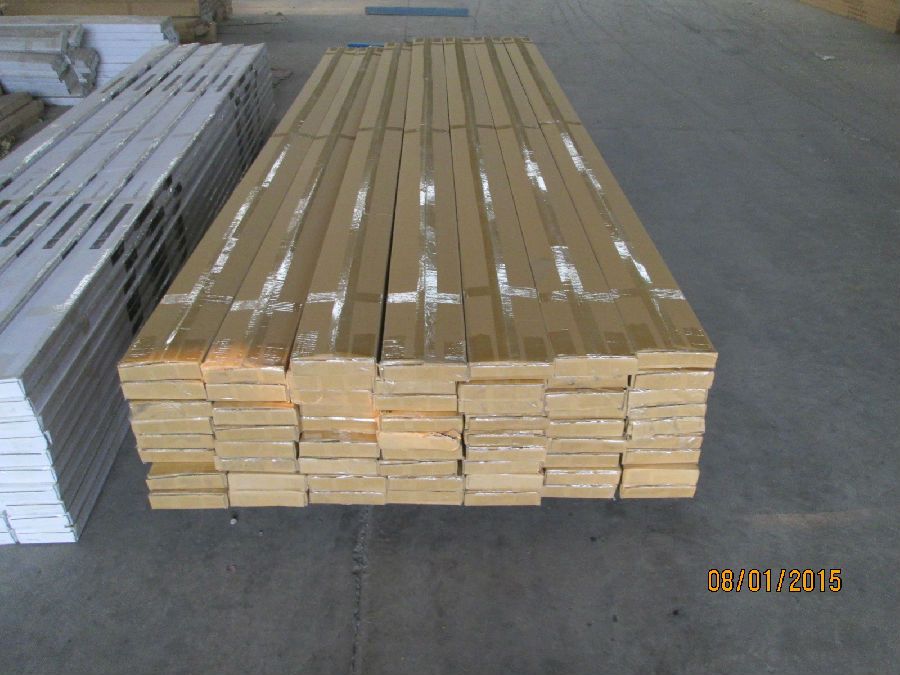
- Q: My basement is being finished with a drop ceiling, and I am putting a small home theater in it. I bought an Optoma HD65 projector to mount on the drop ceiling...but how do I do it?! Can I use any universal projector ceiling mount or is there a special type I need to buy? What is the installation process?Thanks for your help.
- Projector Mount Drop Ceiling
- Q: Light steel keel ldu, cb, ldc, cs what it means
- (50 * 19 * 0.5, 50 * 20 * 0.6, 60 * 27 * 0.6), DB: Ceiling keel is not on the people (including the ceiling bearing keel: 38 * 12 * 1.0 and ceiling cover keel),
- Q: Paint keel 600 × 600 mineral wool board ceiling how to calculate the keel, times keel, corners, hooks per square meter
- If the 100 square of the material how many bones, bones, and bones, how are you counted, thank you
- Q: Light steel keel and wood do ceiling which is good
- Of course, the light steel keel to do the ceiling better, light steel keel has the stability, is the wood material can not be compared. The deformation characteristics of the wood determines the unevenness of the top surface, the deformation of the wood (wood), which directly increases the possibility of cracking on the top surface. So, if the production of the ceiling, the keel is to use light steel keel as well.
- Q: Our bedroom has 4 recessed lights in the ceiling that form the perimeter of a 6x6 square. I would like to install a ceiling fan in the middle but it would require me to install a new wiring box. Is it possible to tap into the wiring my recessed lights run off of to run my ceiling fan? Or do i need to run all new wiring to my panel? Thanks in advance for your experiences and help.
- A ceiling fan REQUIRES a switch which will entail running a line between it and the fan. The fan also REQUIRES a box capable of supporting a minimum of 35 lbs. You'd be money ahead to hire an electrician.
- Q: What are the meanings of the letters in the CB, DB CS, DF DM of the light steel keel? Seeking different people to explain ah
- (50 * 19 * 0.5, 50 * 20 * 0.6, 60 * 27 * 0.6), DB: Ceiling keel is not on the people (including the ceiling bearing keel: 38 * 12 * 1.0 and ceiling cover keel)
- Q: the kind meant for office and school ceilings that fit in a ceiling grid(4, t8 tubes), i was thinking of using 4, 8 inch jack chains and securing it with s hooks and eye hooks. is this alright or will i have to find another way? I'm using #10 eye hooks and 1 s hooks.
- Yes, you can suspend them with jack chain and eye hooks. I installed literally thousands of those lights (we called them troffers when I was a commercial electrician. In fact, in most cases even if we were dropping them in the grid for main support we also had to suspend two or four ceiling tie wires or jack chain supports to each fixture for earthquake security.
- Q: What kind of light steel keel?
- Light steel keel according to the use of hanging keel and cut keel, according to cross-section of the form of V-type, C-type, T-type, L-keel.
- Q: We have a t-bar ceiling (ceiling with removable acoustical tiles) in the kitchenette area. It's awful! It looks like were eating in an office! Are there more attractive removable panels we can buy somewhere? (it has to be removable because it's the only way to access the air conditioning unit). Any suggestions? Thanks!
- A coyote will chew his very own leg off to loose himself if caught in a seize. If after a Saturday evening partying, you awaken one morning alongside with your arm below somebody coyote grotesque...then you certainly have faith on the subject of an identical destiny because of fact the leg interior the seize for concern of waking them to smash out!
- Q: Do not know who can tell me ah
- Install the side keel The installation of the edge keel should be designed according to the requirements of the line, along the wall (column) on the horizontal keel line to L-shaped galvanized light steel strip with self-tapping Screws fixed on the embedded wood bricks; such as concrete walls (columns), can be fixed with nails, nail spacing should not be greater than the ceiling The spacing of the keel.
Send your message to us
Armstrong Ceiling Grid Hanging Ceiling Suspension T Grid / Accessories
- Loading Port:
- Tianjin
- Payment Terms:
- TT or LC
- Min Order Qty:
- 2000 pc
- Supply Capability:
- 500000 pc/month
OKorder Service Pledge
OKorder Financial Service
Similar products
Hot products
Hot Searches
Related keywords
