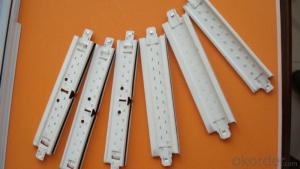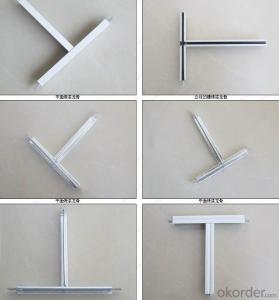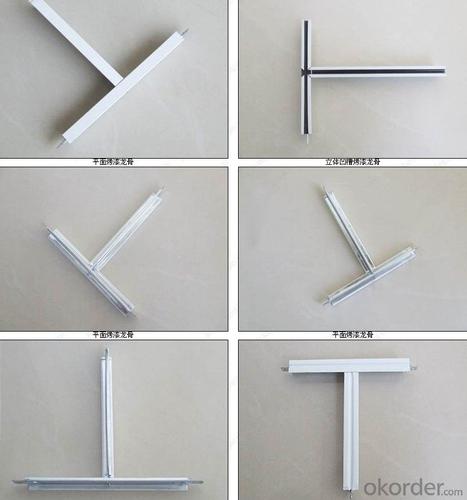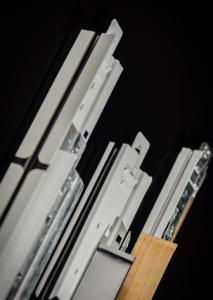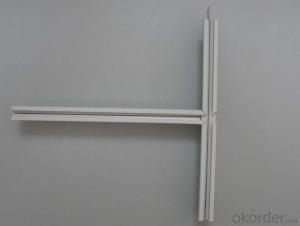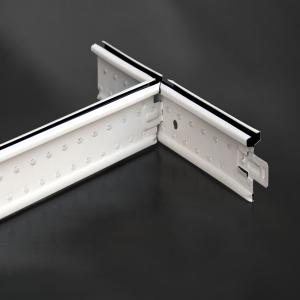Vinyl Suspended Ceiling Grid - Hanging Ceiling Grid Tee/T24 Ceiling Suspension T Grid
- Loading Port:
- Shanghai
- Payment Terms:
- TT or LC
- Min Order Qty:
- 2000 pc
- Supply Capability:
- 5000000 pc/month
OKorder Service Pledge
OKorder Financial Service
You Might Also Like
Gypsum Board is typically made of an inner core of gypsum that is encased in paper.
The strong laminating paper encasing the board can accommodate virtually any type of decorative
Product Applications:
Mainly used in those places with highg-rade decorationwhere strict acoustic environment is crucial,
such as theater, concert hall, museum, library, hearing room, gallery, auction house, gymnasium,
lecture hall, multifunctional hall, hotel lobby, hospital, shopping mall, piano practice room,
conference room, studio, recording room, KTV room, bar, industrial workshop, machine room, etc
Product Advantages:
1.Light weight in unit acreage
2.Non-combustible
3.Strong nail holding power
4.Heat & sound insulation
5.Smoothness ceiling board
Main Product Features:
MATERIAL:GYPSUM BOARD
SURFACE:PAPER FACED
EDGE:SQUARE,TARERED
DENSITY:AS PER GB/T9775-1999
BREAKING STRENGTH:AS PER GB/T9775-1999
ANTI-FIRE FUNCTION:<30 MINS AS PER GB8624-1997
COMBUSTION PERFORMANCE:NON-COMBUSTIBLE MATERIAL
SIZE TOLERANCE:LENGTH/WIDTH<+-2.0MM
MOISTURE CONTENT: <2%
Product Specifications:
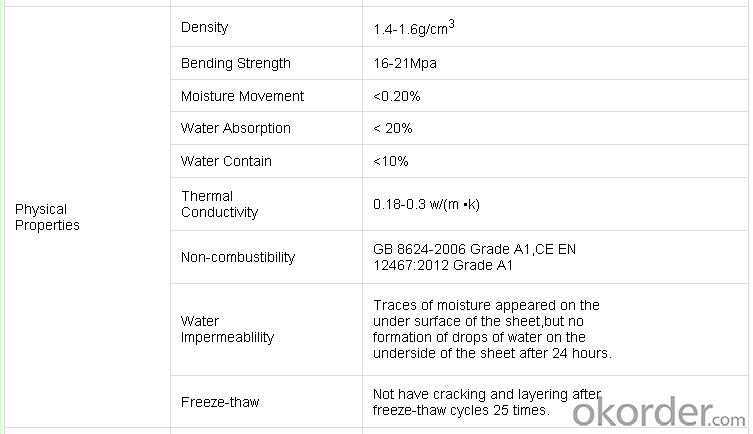
Images:
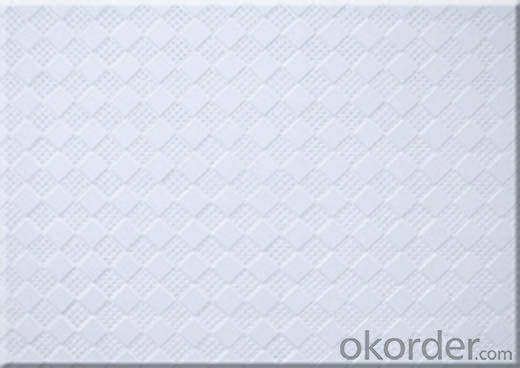
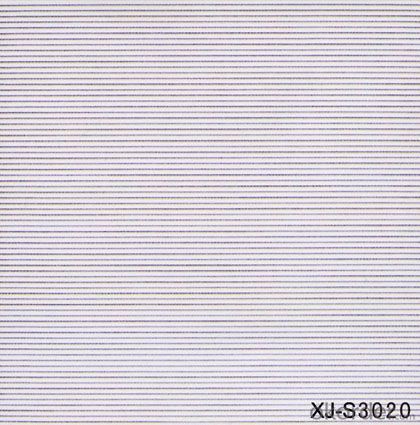
- Q: Light steel keel partition keel spacing 300, the number of meters per square meter vertical keel?
- Operating conditions 1. Light steel frame, gypsum cover panel wall construction should be completed before the basic acceptance work, gypsum cover panel installation should be to the roof, roof and wall plaster after completion. 2. Design requirements When the wall with a pillow, should be built to the pillow belt construction, and to achieve the design level, before the installation of light steel skeleton. 3. According to the design and construction plans and materials plan, check the wall of all the materials, so that it is fully equipped.
- Q: Light steel keel ldu, cb, ldc, cs what it means
- (50 * 19 * 0.5, 50 * 20 * 0.6, 60 * 27 * 0.6), DB: Ceiling keel is not on the people (including the ceiling bearing keel: 38 * 12 * 1.0 and ceiling cover keel),
- Q: Im in the process of finishing my basement , unfortuantly my basement ceiling is only 78 inches high. Debating on either using drop ceiling or just using 2x4 's as furring strips and then using the tongue and groove ceiling tiles (these are one square foot). I want something that can easily be removed for any problems with wiring and pipes so drywall is out of the question. I perfer the drop ceiling but only wanna drop it down 2 inches not sure if that will be enough clearance to install the tiles? whats the minimum space you need from the floor joist on the ceiling and the metal grid for the drop ceiling? thanks
- You need to measure on an uncut edge to get the dimensions of your cut both length back from the fresh cut edge and how deep in from the face. screw the razor blade to the block of wood and set the edge protruding to just the depth you need your cut to be past the edge of the block.
- Q: Okay so this may sound weird, but my bedroom ceiling is basically made out of office tiles (almost like a suspended ceiling) and I would like to change it to a normal ceiling (drywall). Is there any way I can do this, and if so how much would it cost and who should I contact to get it done?
- if there is dry wall or plaster ceiling .and its in bad shape .if it some what level,you can install dry wall over, price depends on size and what it will take to complete the job
- Q: the different between acoustic ceiling and metal ceiling?
- i'm of the thought that there are seven Gods, and one is in value every day of the week. Frank N Furter on Mondays. Invisible crimson Unicorn on Tuesdays. Beetlejuice on Wednesdays. Elvis Presley on Thursdays. Ferris Bueller on Fridays. Mr Spoon on Saturdays Brian on Sundays. in accordance to my ideals, i could worship each and every God of their chosen way. On Mondays i'm meant to have intercourse (i can't try this now, yet will as quickly as i'm of the criminal age) On Tuesdays I eat marshmallow pies (Invisible crimson Unicorn LOVES those issues) On Wednesdays I summon Beetlejuice to accomplish a 'bio-exorcism' (in basic terms say his call three times) On Thursdays i'm purely allowed to take heed to Elvis CDs. On Fridays I take a harm day. On Saturdays I bypass to Button Moon. And on Sundays I attend a gathering with the Peoples front Of Judea :) desire I even have helped you on your quest for righteousness. ^.^
- Q: I'm looking to mount the two front speakers and center speaker of a 5.1 surround sound home theater system onto my ceiling. My only concern is that I have ceiling tiles in this room, which means that the tiles can move. Can I mount speakers onto ceiling tiles? If I can't, are there any other solutions that will allow me to somehow have the speakers hang from the ceiling? All three speakers weigh 2.2 pounds each, and I guess combined with a mount it would be a little more.
- Another option is to cut a piece of plywood or OSB the size of the tile and rest it on top of the the ceiling tile. Drill through the tile and the ply/OSB and attach.
- Q: Light steel keel paper gypsum board wall at the bottom of whether to concrete guide wall
- If you need moisture, it will use
- Q: 60 series of light steel keel, 12 thick single layer of paper gypsum board "which" 60 series light steel keel "What is the meaning of the project. Is the main keel, vice keel are 60 series? Or only refers to the main keel 60 series, vice keel 50 series? Thank you
- Light steel keel specifications Hanging keel 1 Master 60 Hanging items keel 60 × 27 × 1.2 2 is not on the people 60 Ceiling keel 60 × 27 × 0.6 3 UC50 Main keel 50 × 15 × 1.2 4 UC50 Keel 50 × 19 × 0.5 5 UC38 Keel 38 × 12 × 1.0 Wall keel 1 50 To the keel 50 × 35 × 0.5 2 50 Vertical keel 50 × 35 × 0.5 3 75 To keel 75 × 35 × 0.5
- Q: I need to create a curtain for my office and want to mount a track from the grid ceiling? How do I do this? I see different hardware online but am confused by all the different options. A lot of tracks say ceiling mount is included, but I doubt that means grid ceiling.
- Go to a REAL hardware store, NOT HOME DEPOT OR LOWE'S, and ask a customer service person. If it can be done, someone THERE can help.
- Q: What year do you think this was taken?
- who knows?.. bably right before you posted this question
Send your message to us
Vinyl Suspended Ceiling Grid - Hanging Ceiling Grid Tee/T24 Ceiling Suspension T Grid
- Loading Port:
- Shanghai
- Payment Terms:
- TT or LC
- Min Order Qty:
- 2000 pc
- Supply Capability:
- 5000000 pc/month
OKorder Service Pledge
OKorder Financial Service
Similar products
Hot products
Hot Searches
Related keywords
